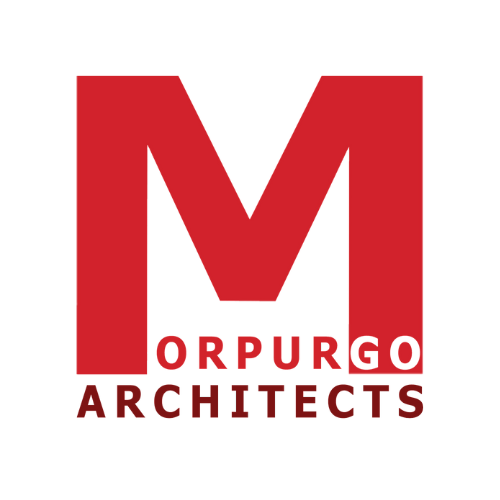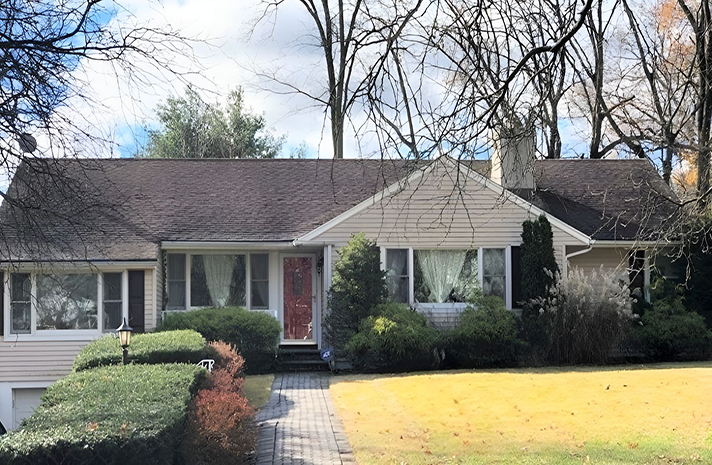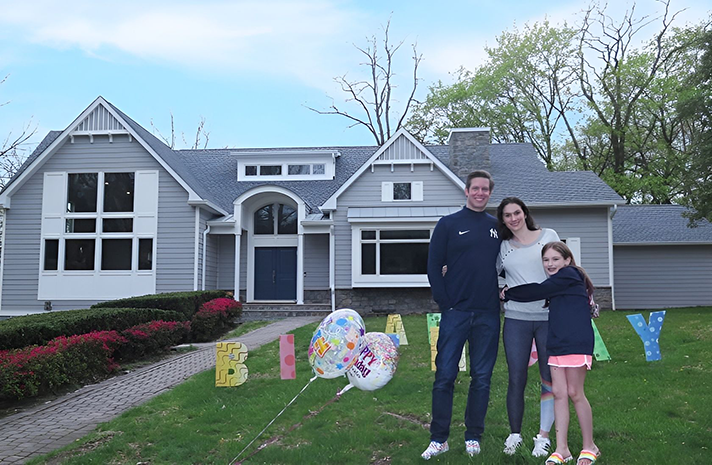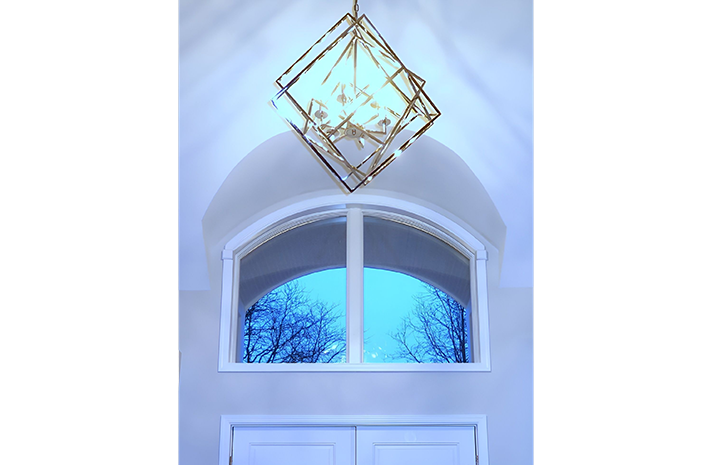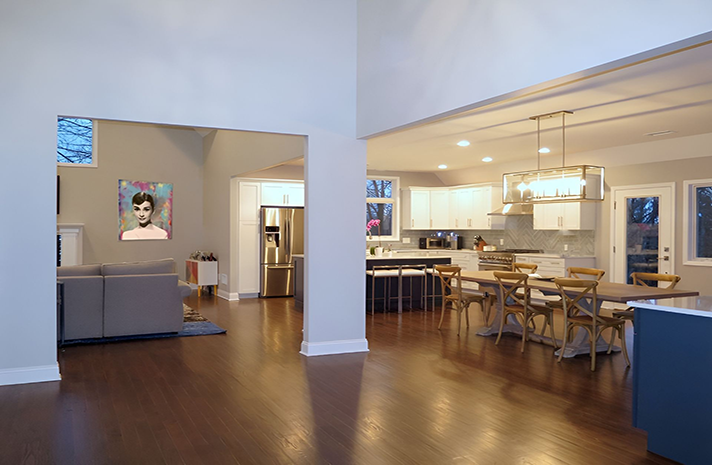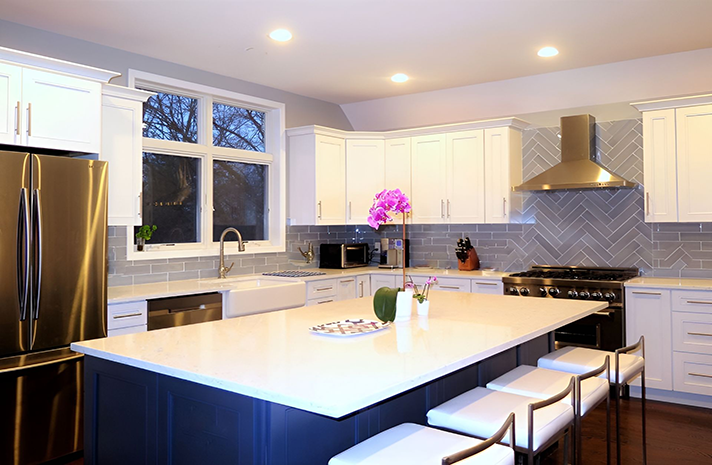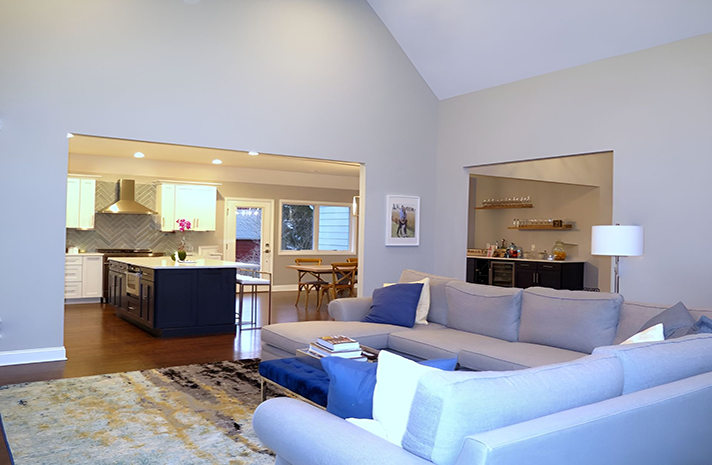WYCKOFF RESIDENCE
BEFORE
From the moment our clients purchased this home,
they knew they wanted Morpurgo Architects to renovate it.
TRANSFORMED!
The original ranch house after our renovation.
A house designed for family Celebrations!
Detail of the entryway window
illuminated by a contemporary pendant
The white mantel and fireplace are the heart of the living room.
The modern doors lead to a desirable home office,
a necessity for many in these current times.
The transitional style of this home is reflected
in the traditional sliding barn door within a contemporary space.
We carefully listened to our clients’ needs
and transformed this residence into their dream home.
High ceilings and open spaces create an expansive interior
to display
our client’s original art.
The tile backsplash and metallic accents glimmer
under the recessed kitchen lights.
The large kitchen island provides ample space for food prep and family socializing.
The family room’s soaring ceilings open up the space.
The family room, seen from the kitchen, features more work from our client JordanNYC.
The house is aglow at night.
WYCKOFF RESIDENCE
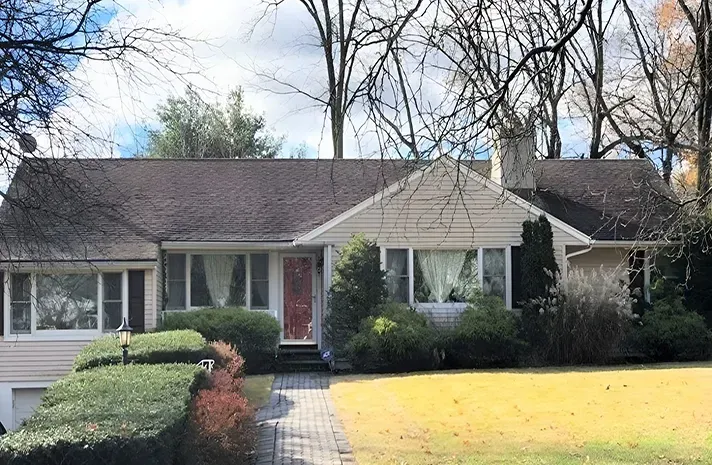
BEFORE
From the moment our clients purchased this home,
they knew they wanted Morpurgo Architects to renovate it.
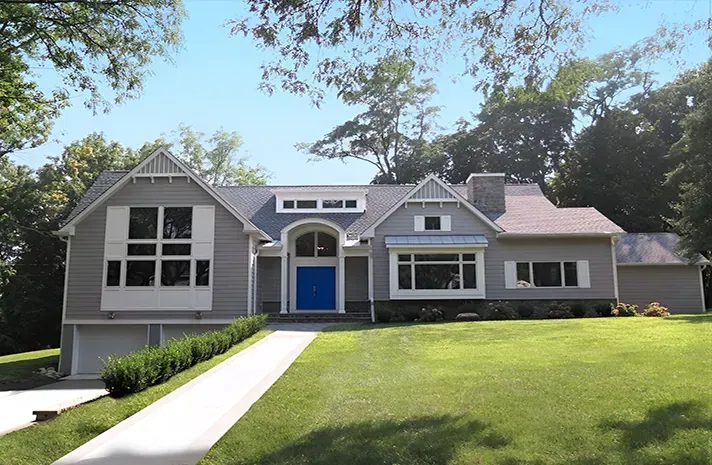
TRANSFORMED!
The original ranch house after our renovation.
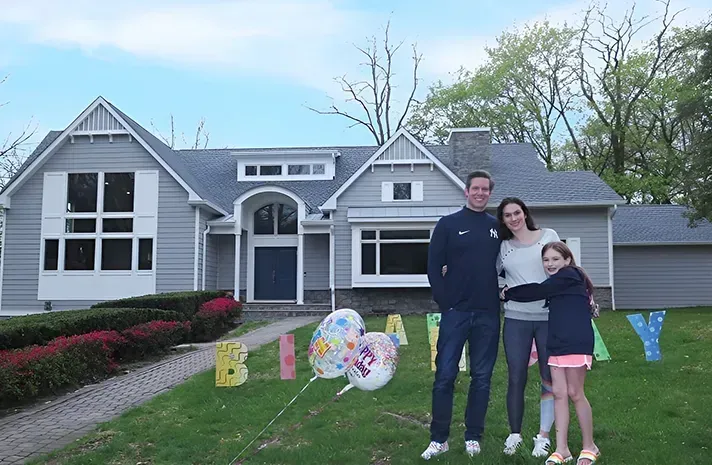
A house designed for family Celebrations!
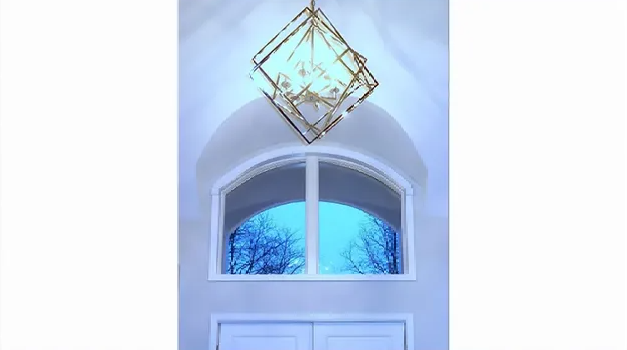
Detail of the entryway window
illuminated by a contemporary pendant
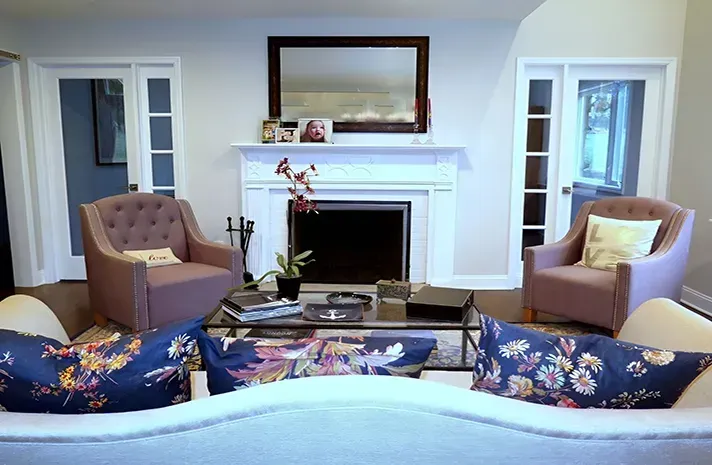
The white mantel and fireplace are the heart of the living room.
The modern doors lead to a desirable home office,
a necessity for many in these current times.
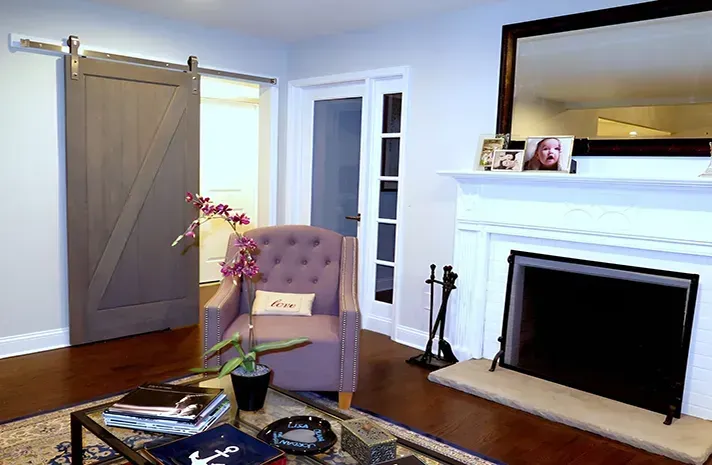
The transitional style of this home is reflected
in the traditional sliding barn door within a contemporary space.
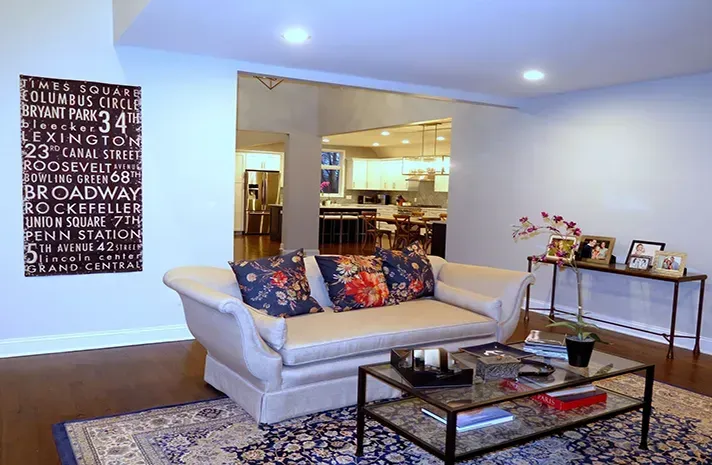
We carefully listened to our clients’ needs
and transformed this residence into their dream home.
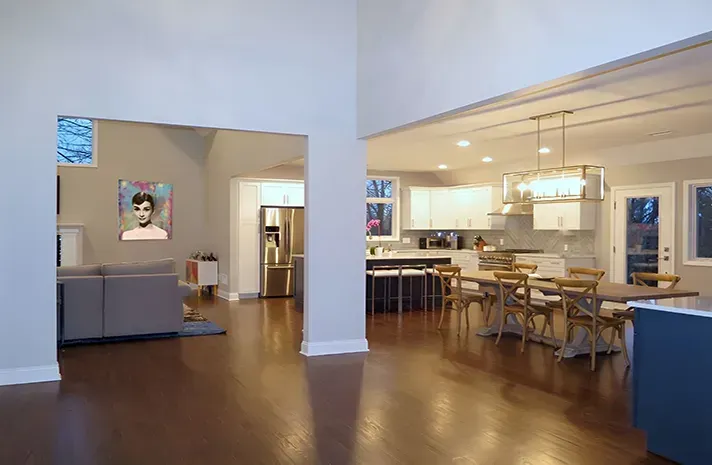
High ceilings and open spaces create an expansive interior
to display our client’s original art.
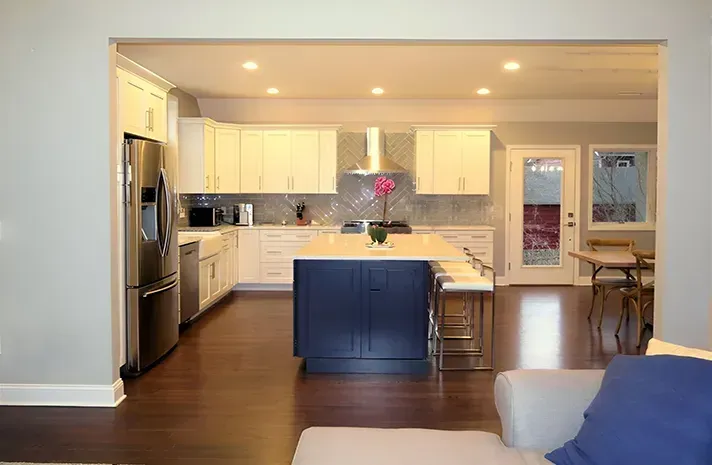
The tile backsplash and metallic accents glimmer
under the recessed kitchen lights.
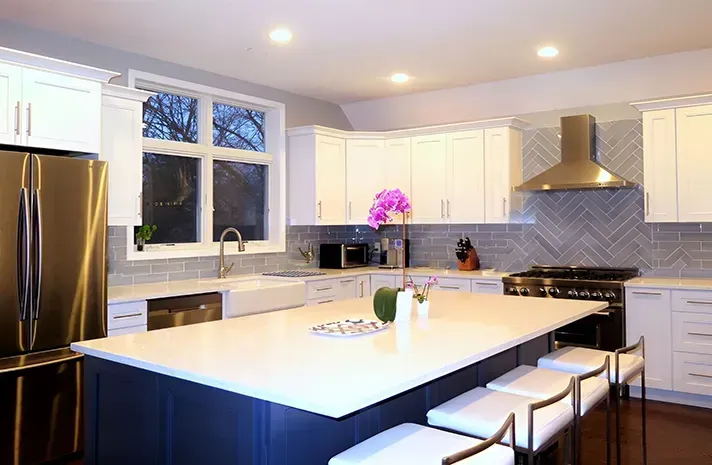
The large kitchen island provides ample space for food prep and family socializing.
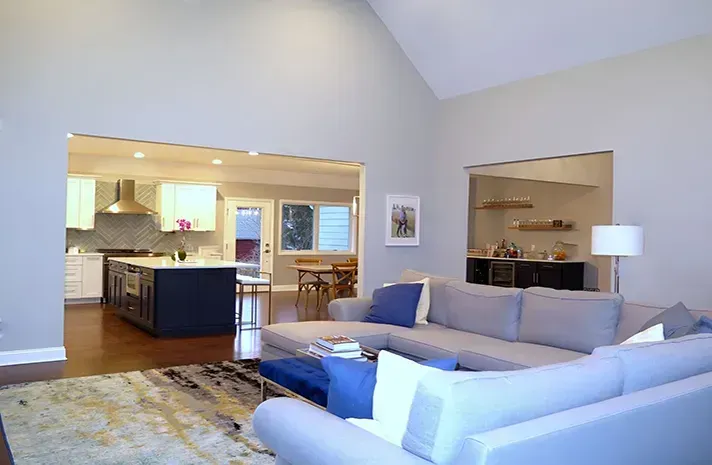
The family room’s soaring ceilings open up the space.
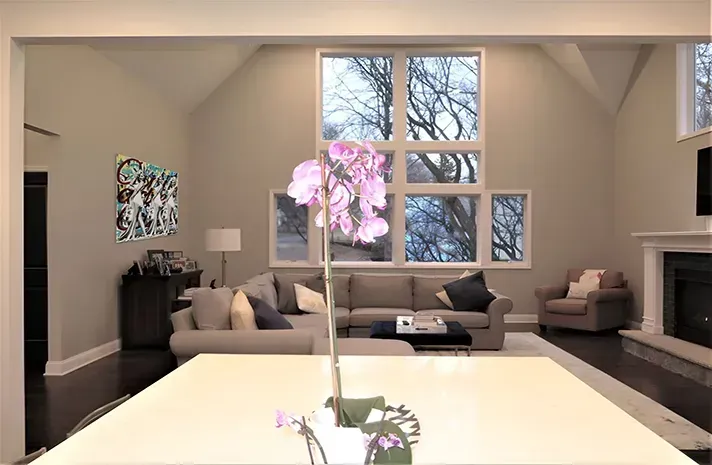
The family room, seen from the kitchen, features more work from our client JordanNYC.
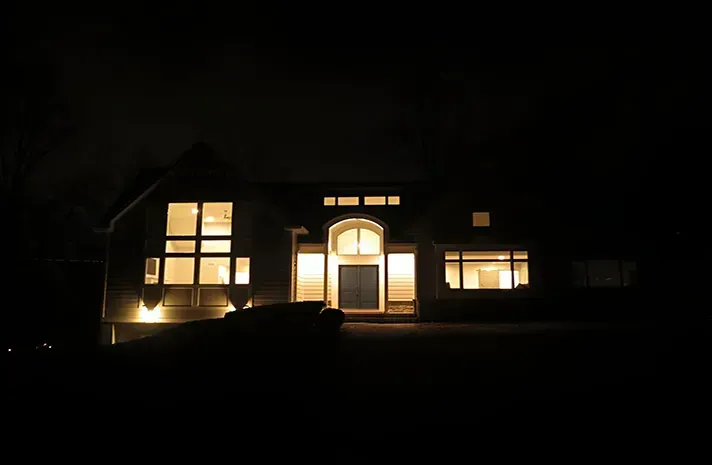
The house is aglow at night.
