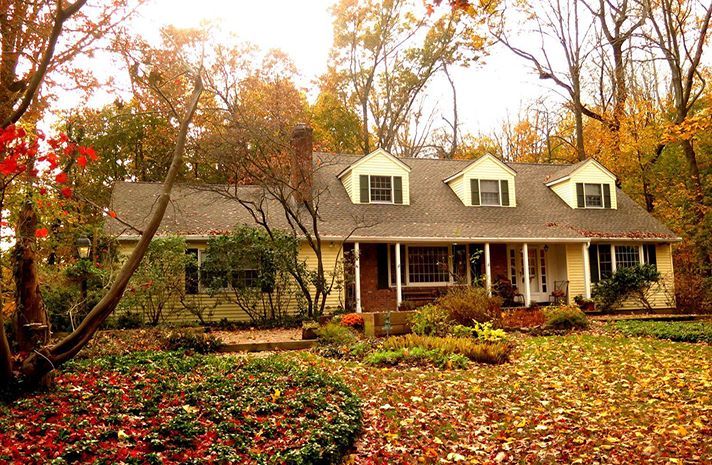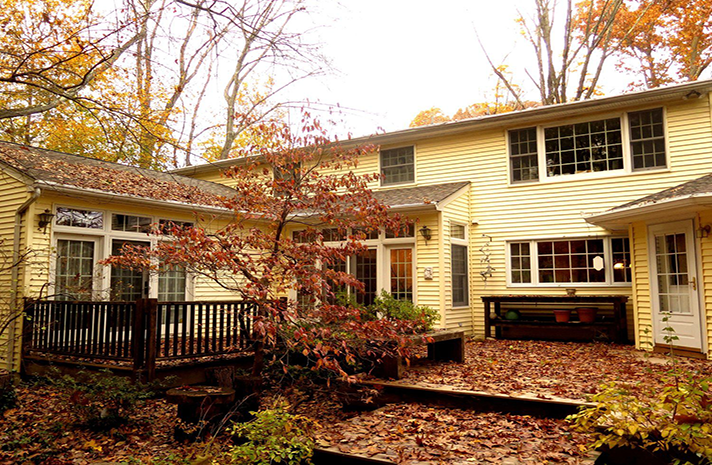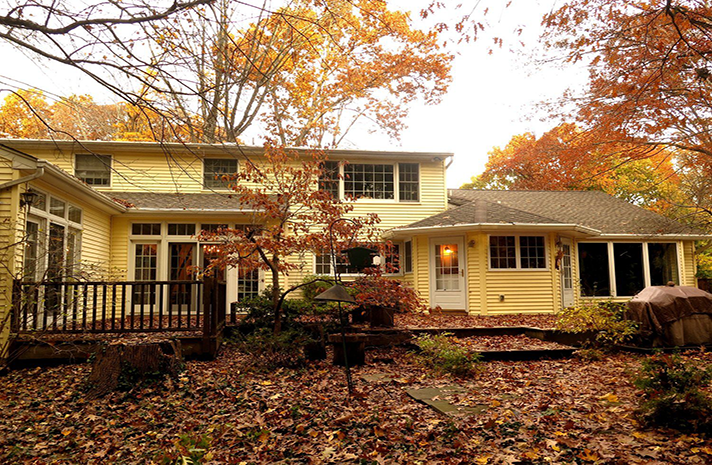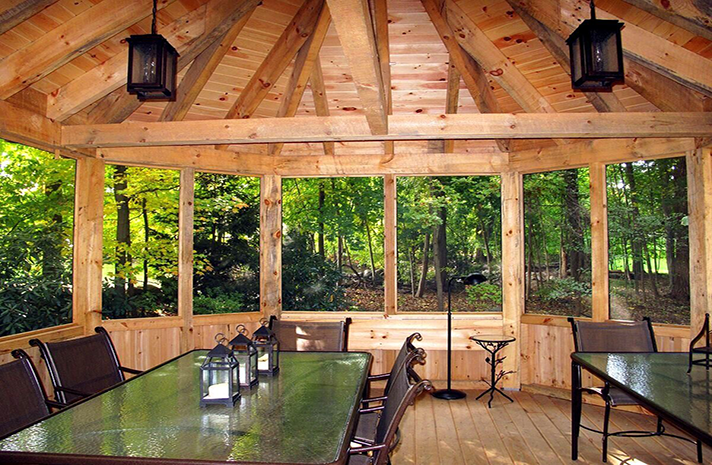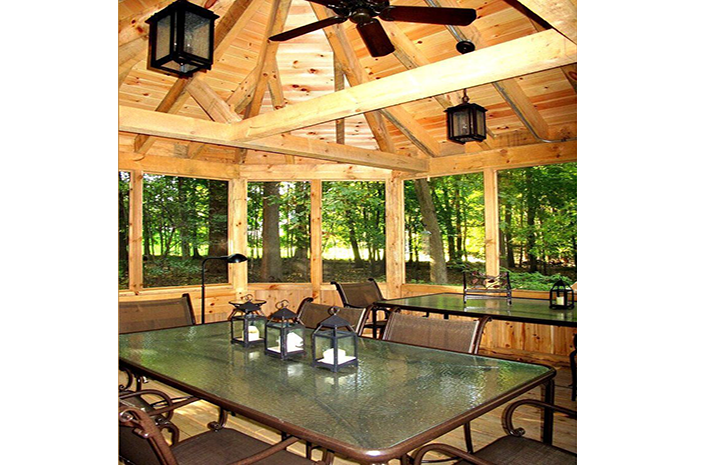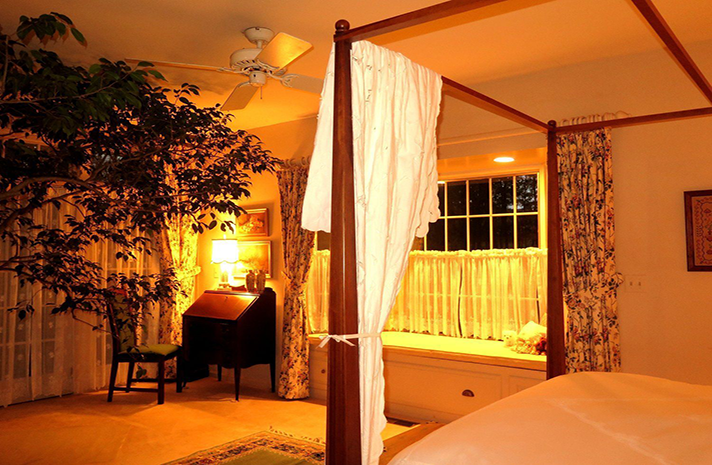WOODCLIFF LAKE RESIDENCE IV
NEW JERSEY
We have had the pleasure of joining our clients in every step of their journey toward their dream home,
as we phased the renovation of this beautiful, colonial farmhouse.
Additions to the primary bedroom and dining room overlook the deck and splendid property.
Though a distinctive shape, the mudroom blends seamlessly with the new rear facade.
We have had the pleasure of joining our clients
in every step of their journey toward their dream home,
as we phased the renovation of this beautiful, colonial farmhouse.
Additions to the primary bedroom and dining room
overlook the deck and splendid property.
Though a distinctive shape,
the mudroom blends seamlessly with the new rear facade.
We created a beloved, screen-enclosed gazebo, which the owners consider their “vacation house,” literally and figuratively giving the family a retreat in their own backyard.
Detail of the gazebo we designed.
Meals in the gazebo connect us to the surrounding, forest-like landscape.
We created a beloved, screen-enclosed gazebo,
which the owners consider their “vacation house,”
literally and figuratively giving the family a retreat in their own backyard.
Detail of the gazebo we designed.
Meals in the gazebo connect us to the surrounding, forest-like landscape.
Detail of the gazebo dining area.
Numerous additions include areas for large gatherings
as well as intimate dinners with friends.
The dining room extension, through multi-paned French doors,
leads to a large deck on multiple levels.
The primary bedroom, with an inviting window bench,
provides an oasis at the end of the day.
WOODCLIFF LAKE RESIDENCE IV
NEW JERSEY
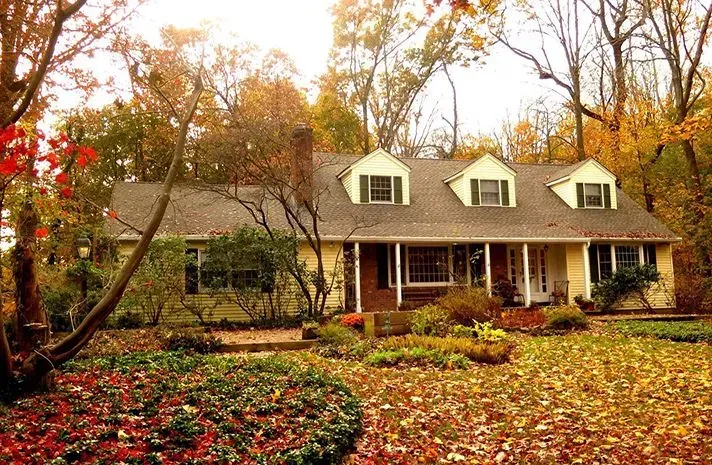
We have had the pleasure of joining our clients
in every step of their journey toward their dream home,
as we phased the renovation of this beautiful, colonial farmhouse.
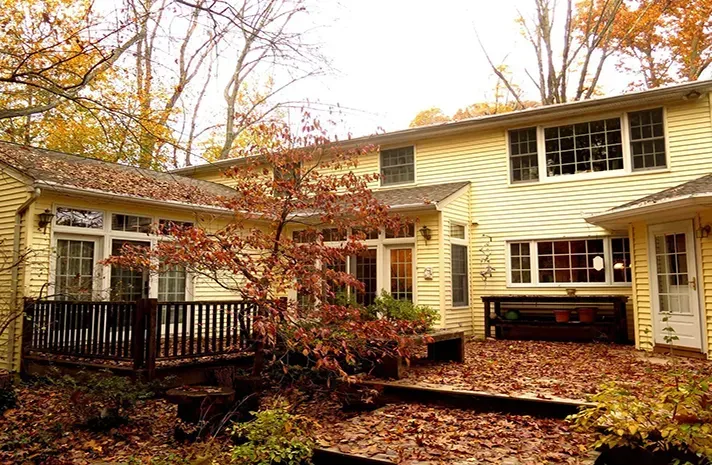
Additions to the primary bedroom and dining room
overlook the deck and splendid property.
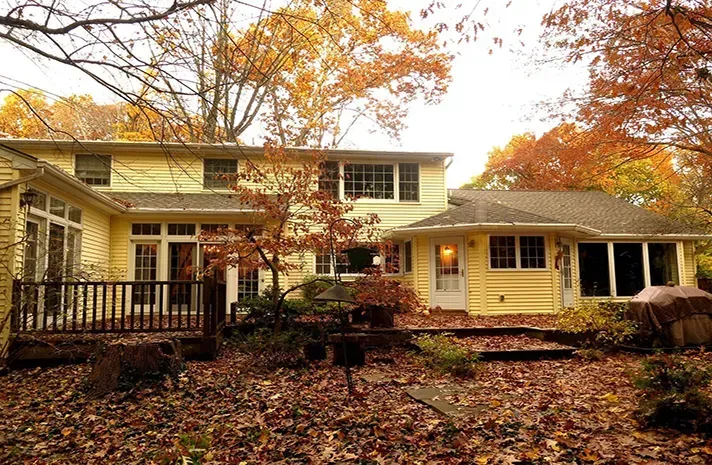
Though a distinctive shape,
the mudroom blends seamlessly with the new rear facade.
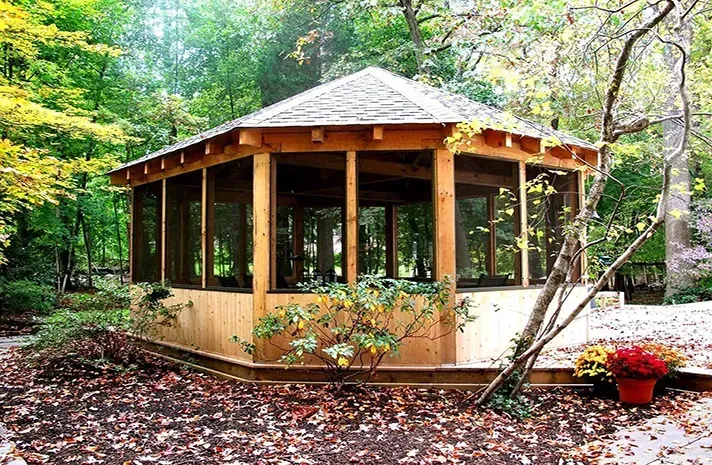
We created a beloved, screen-enclosed gazebo,
which the owners consider their “vacation house,”
literally and figuratively giving the family a retreat in their own backyard.
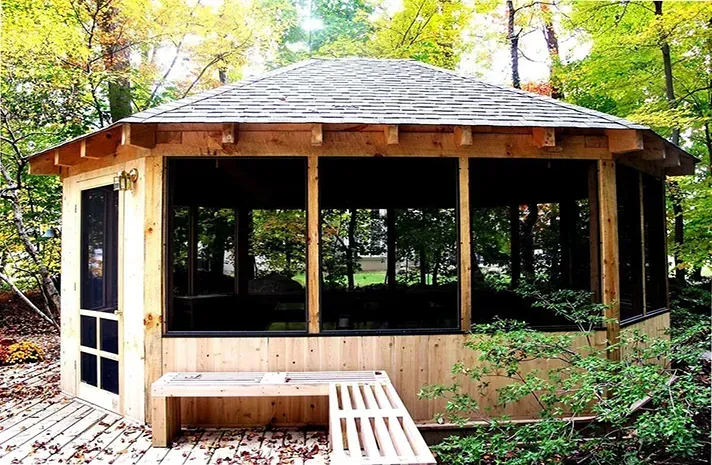
Detail of the gazebo we designed.
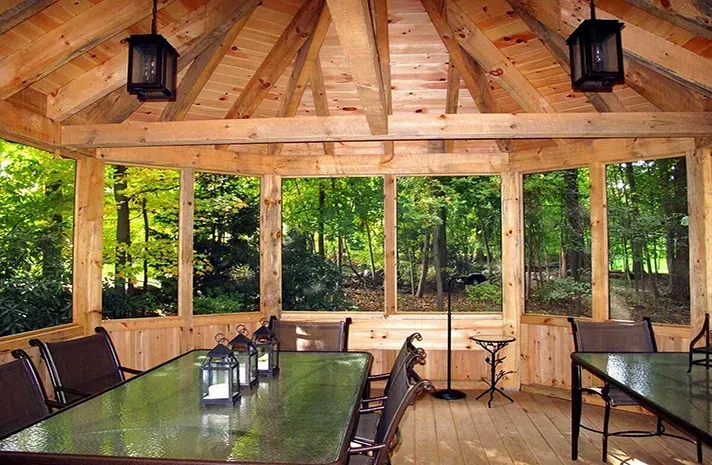
Meals in the gazebo connect us to the surrounding, forest-like landscape.
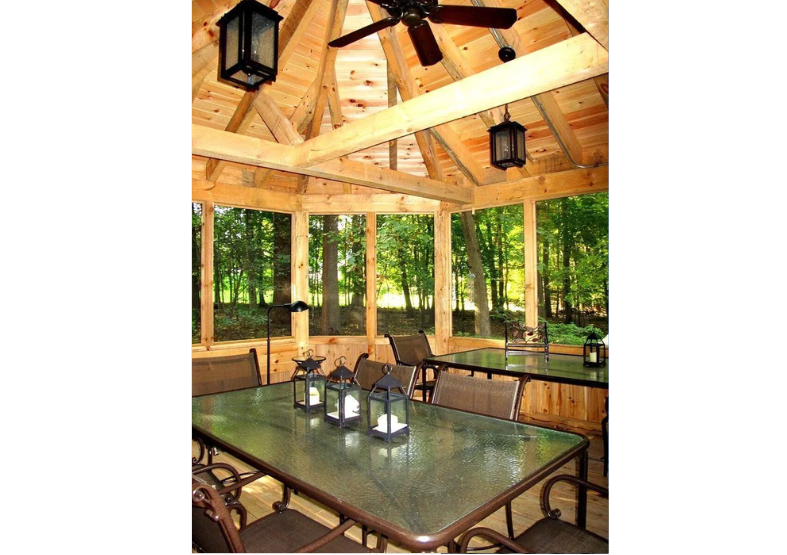
Detail of the gazebo dining area.
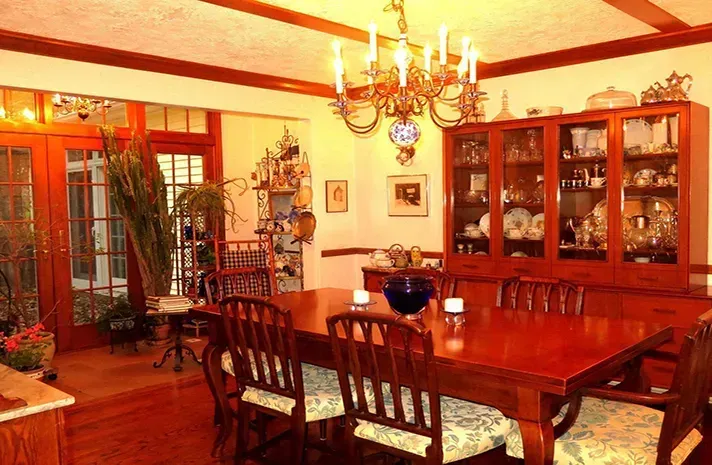
Numerous additions include areas for large gatherings
as well as intimate dinners with friends.
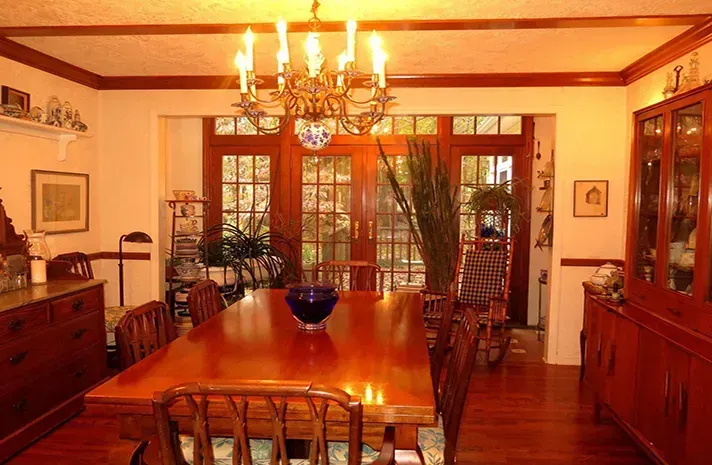
The dining room extension, through multi-paned French doors,
leads to a large deck on multiple levels.
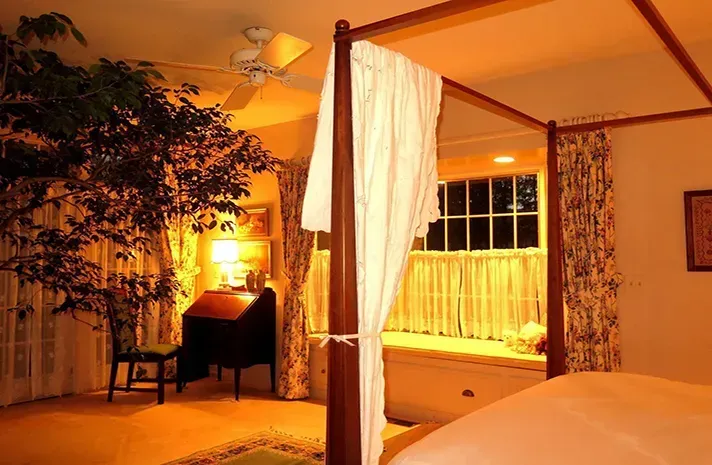
The primary bedroom, with an inviting window bench,
provides an oasis at the end of the day.

