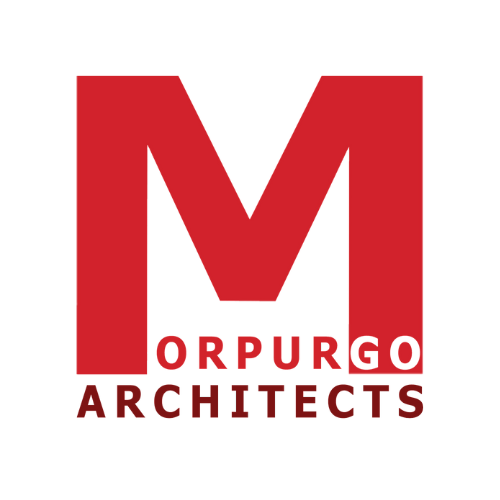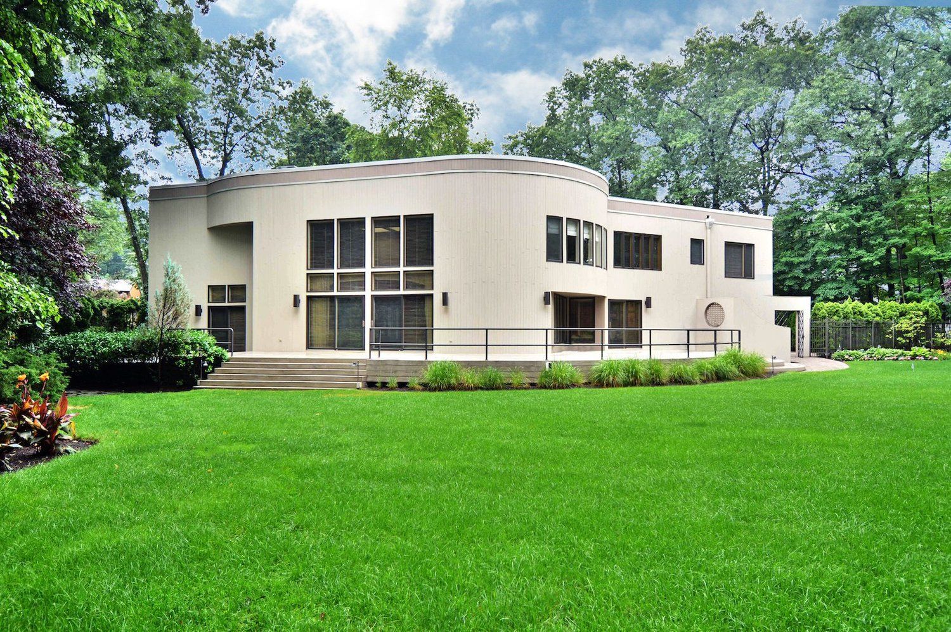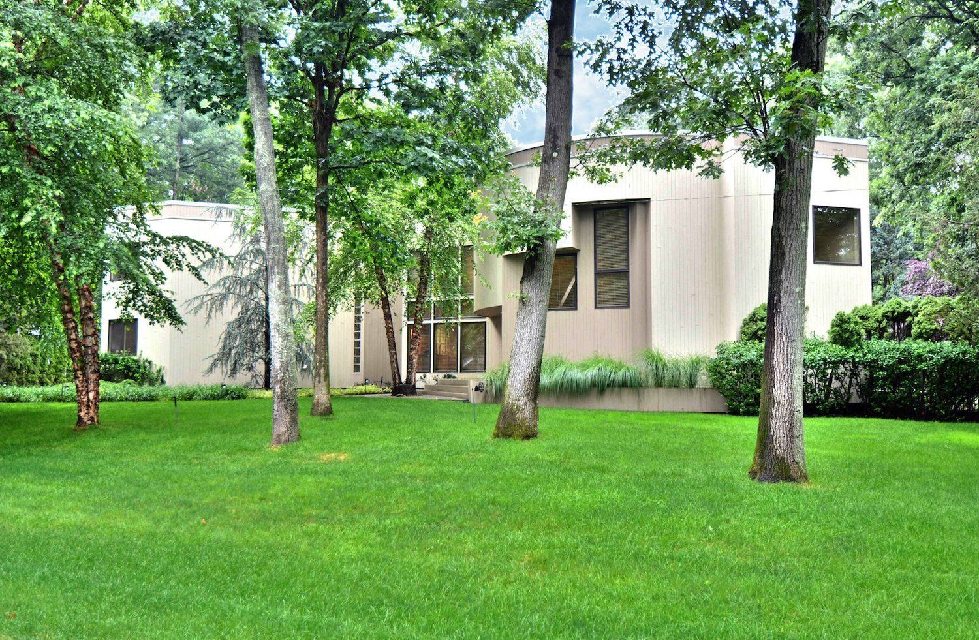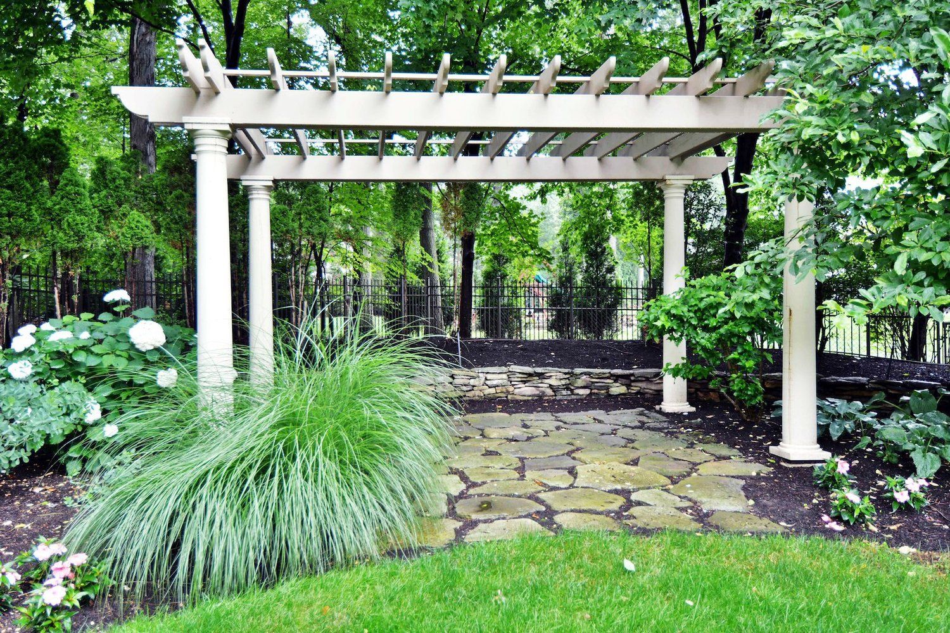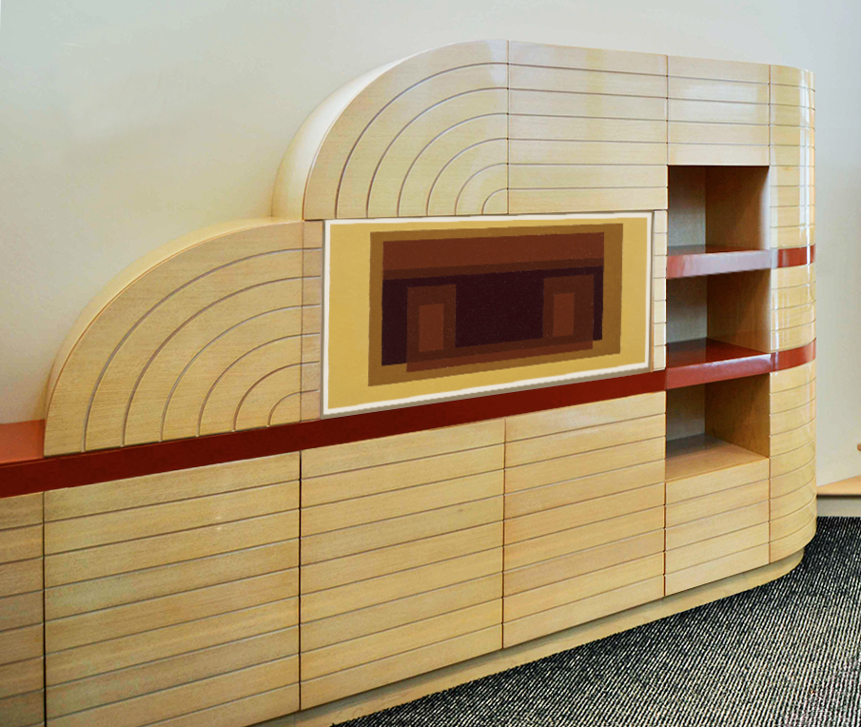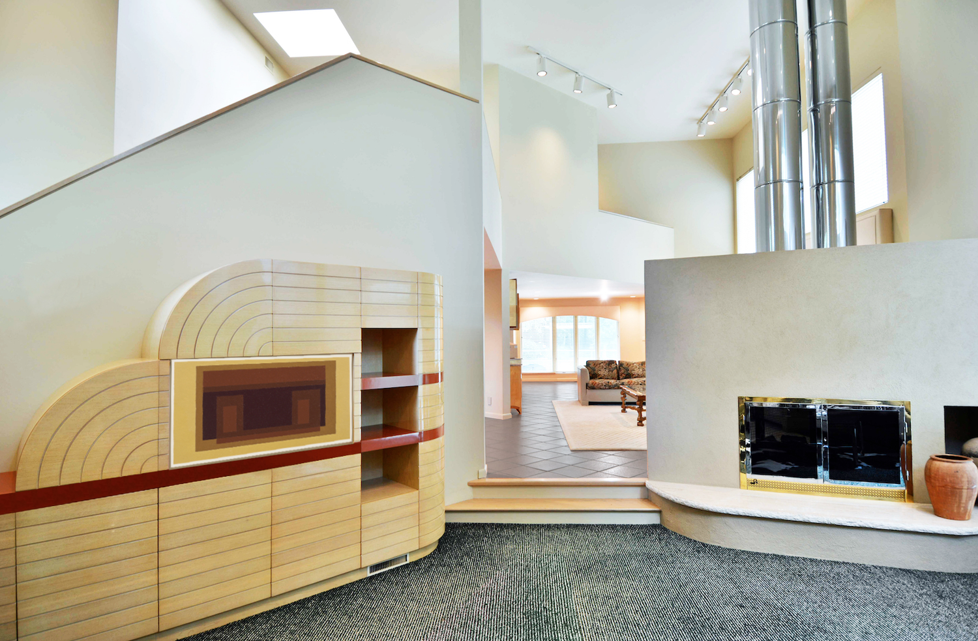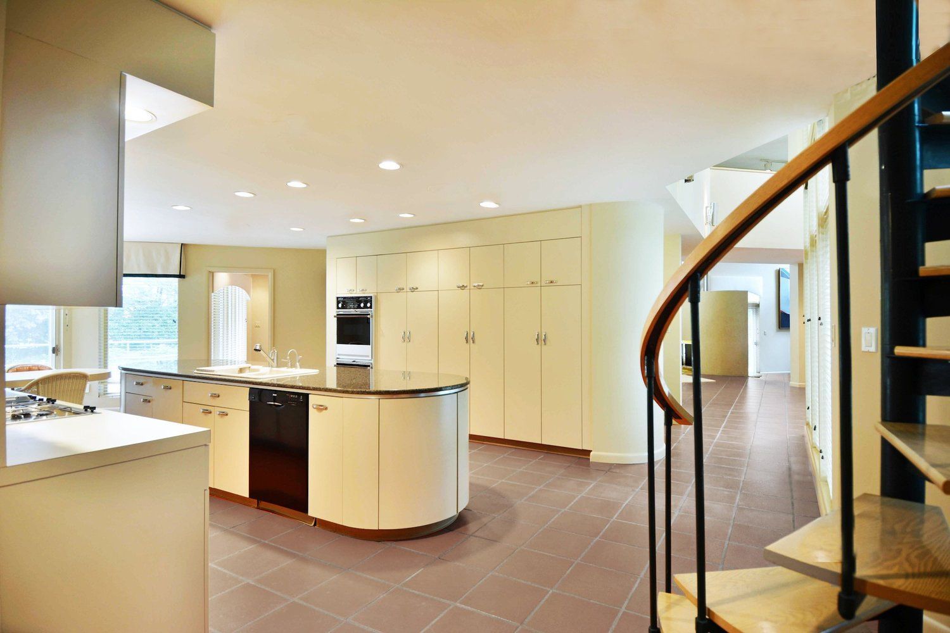WOODCLIFF LAKE RESIDENCE III
NEW JERSEY
The sculptural quality of this contemporary home defines the living spaces inside and out.
A wrap-around deck provides a front seat to the expansive, landscaped rear property, seen from every room.
The front façade of this modern home is distinguished by a large curved volume
and sculpted recesses of varying heights and depths, leading to the main entry doors.
The sculptural quality of this contemporary home defines the living spaces inside and out.
A wrap-around deck provides a front seat to the expansive, landscaped rear property, seen from every room.
The front façade of this modern home is distinguished by a large curved volume
and sculpted recesses of varying heights and depths, leading to the main entry doors.
Rendering of the front façade.
Another view of the front façade.
A wood trellis, distinguished by an open framework and brackets,
will support and display climbing plants and shrubs.
This linear, retro shelving unit, designed by our firm, provides display space and storage.
The central 2-story window wall brings light to the common spaces that share a 2-sided fireplace.A second-floor bridge connection spans the living areas and leads to the primary bedroom suite through a sitting room with a view to the rooms below.
The curved kitchen cabinetry and spiral stairs reflect the modern aesthetic throughout the house.
This linear, retro shelving unit, designed by our firm, provides display space and storage.
The central 2-story window wall brings light to the common spaces that share a 2-sided fireplace.A second-floor bridge connection spans the living areas and leads to the primary bedroom suite through a sitting room with a view to the rooms below.
The curved kitchen cabinetry and spiral stairs reflect the modern aesthetic throughout the house.
WOODCLIFF LAKE RESIDENCE III
NEW JERSEY
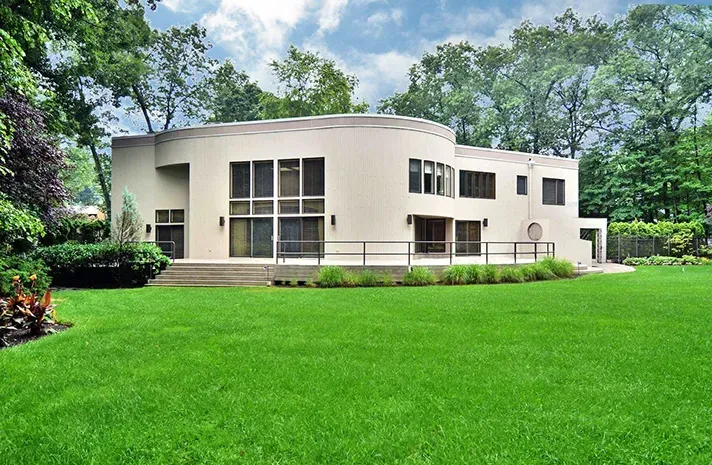
The sculptural quality of this contemporary home
defines the living spaces inside and out.
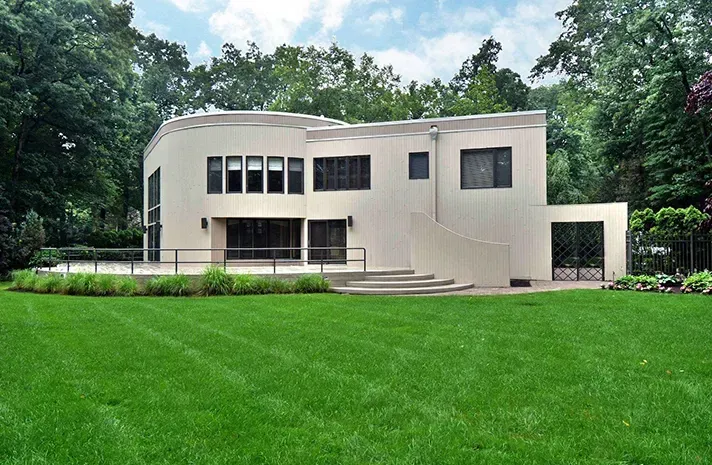
A wrap-around deck provides a front seat to the expansive,
landscaped rear property, seen from every room.
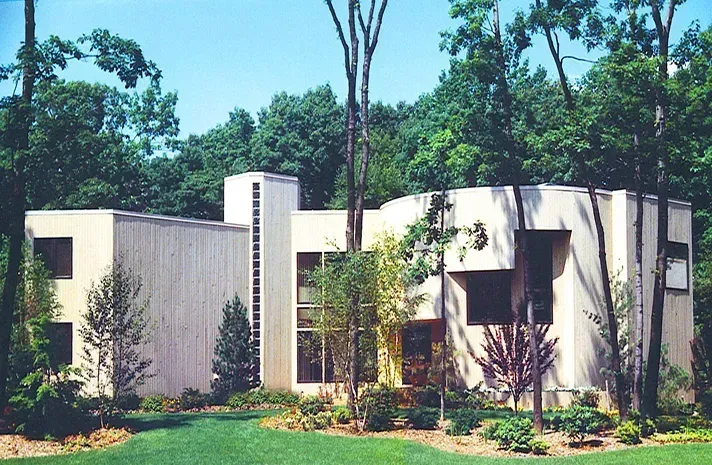
The front façade of this modern home is distinguished
by a large curved volume and sculpted recesses of varying heights
and depths, leading to the main entry doors.
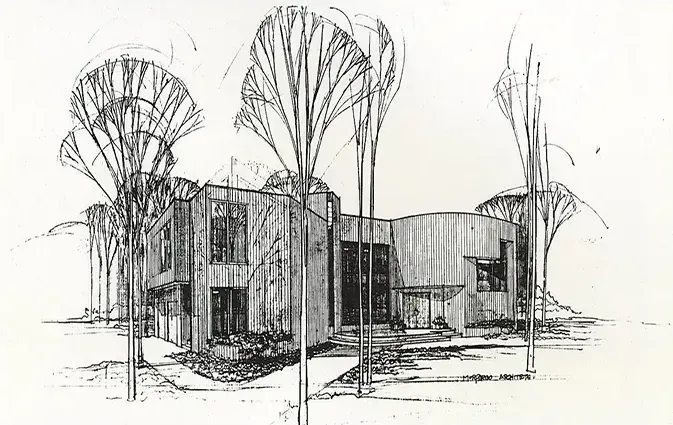
Rendering of the front façade.
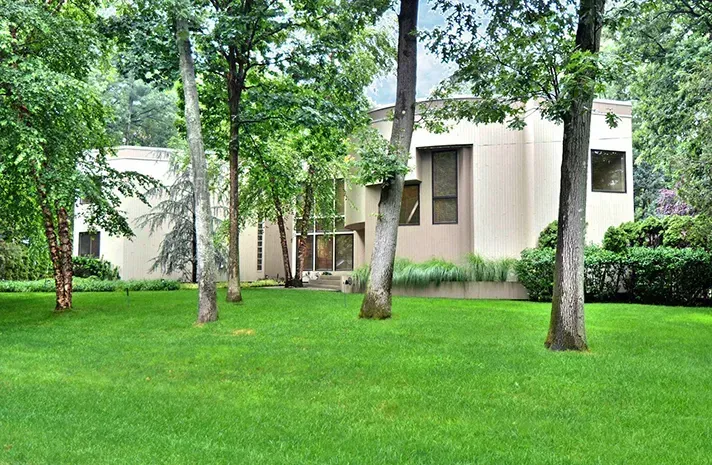
Another view of the front façade.
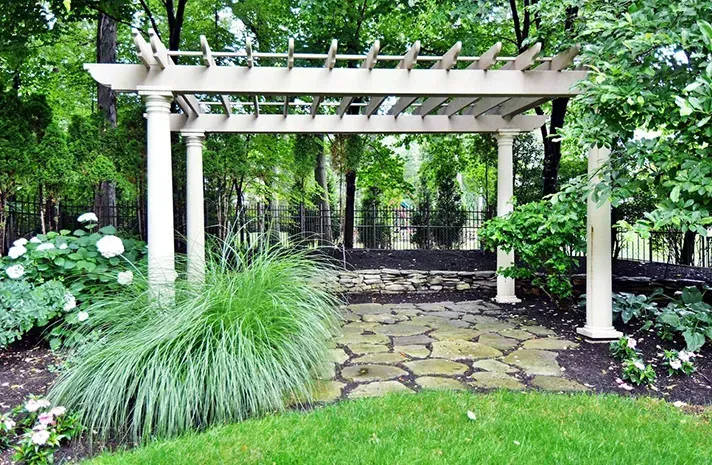
A wood trellis, distinguished by an open framework and brackets,
will support and display climbing plants and shrubs.
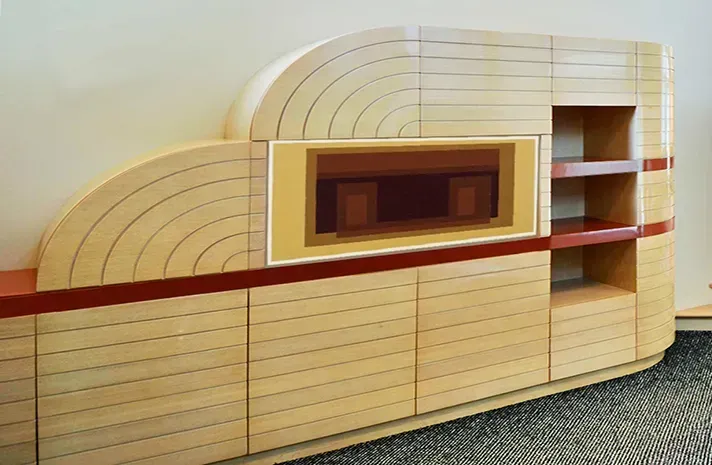
This linear, retro shelving unit, designed by our firm,
provides display space and storage.
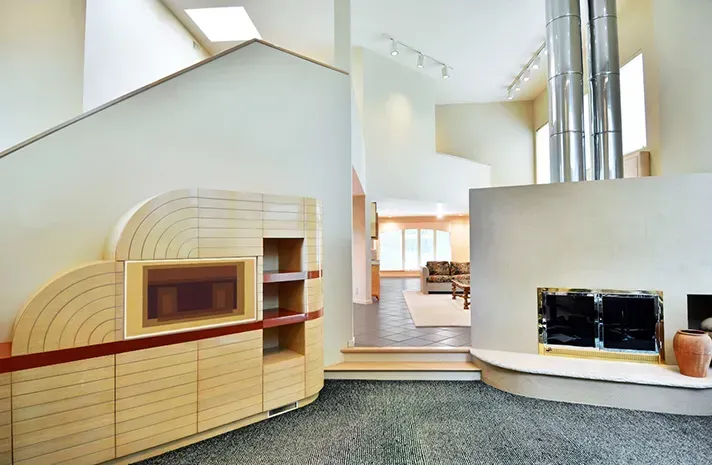
The central 2-story window wall brings light
to the common spaces that share a 2-sided fireplace.
A second-floor bridge connection spans the living areas
and leads to the primary bedroom suite through a sitting room
with a view to the rooms below.
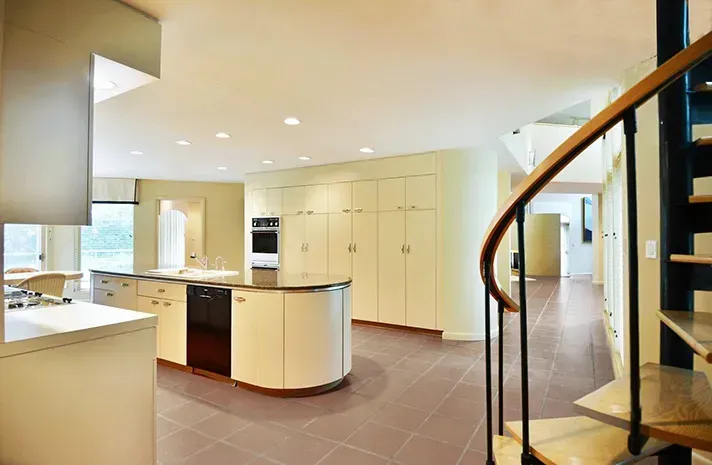
The curved kitchen cabinetry and spiral stairs
reflect the modern aesthetic throughout the house.
