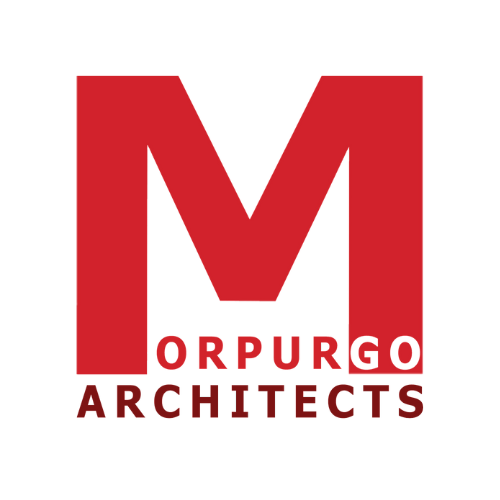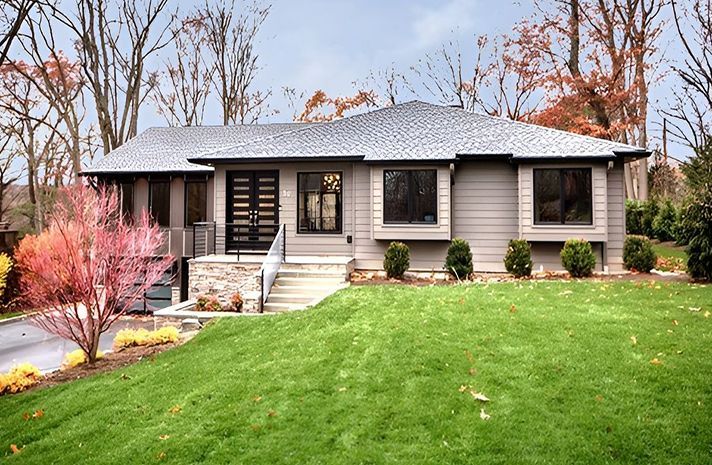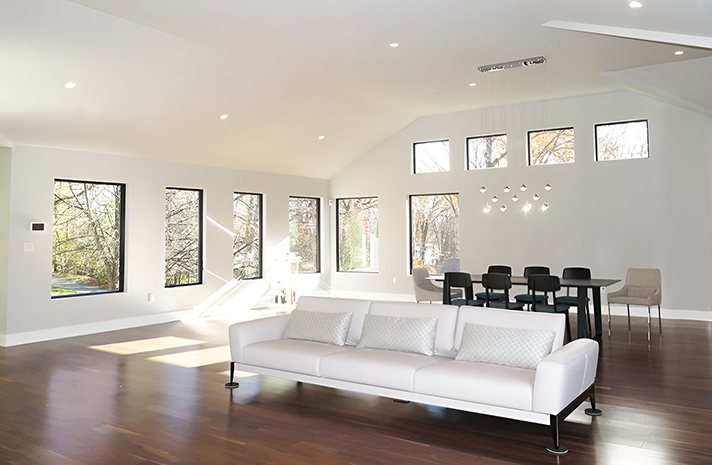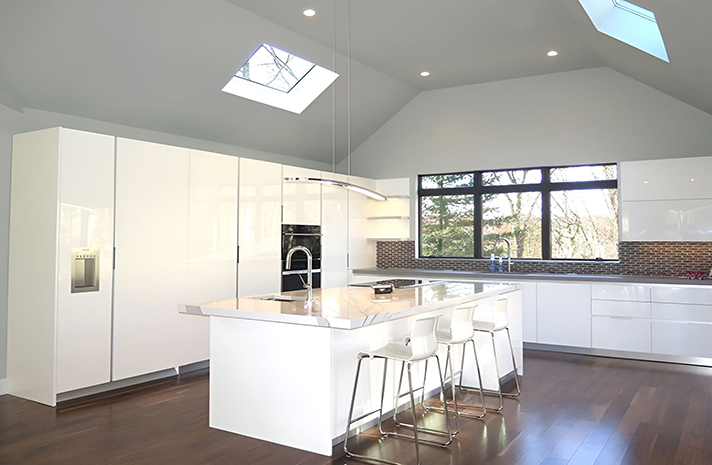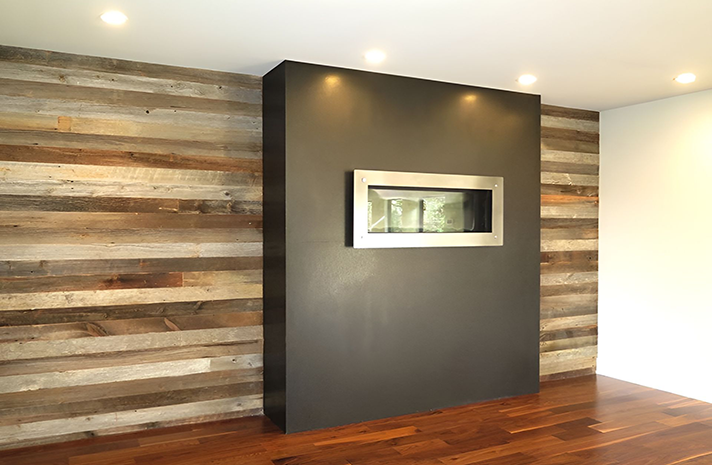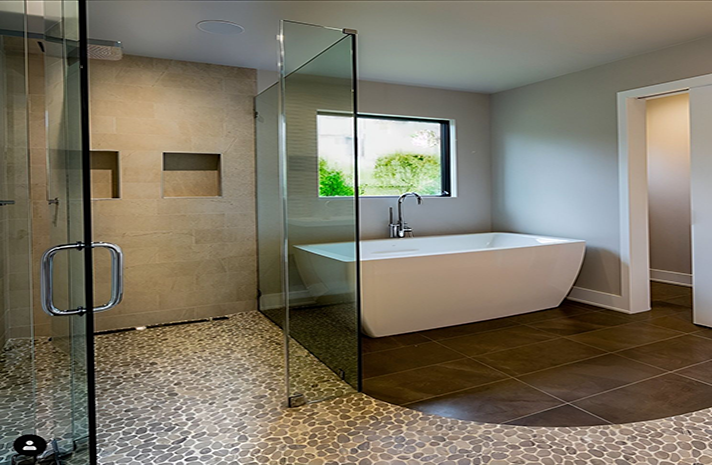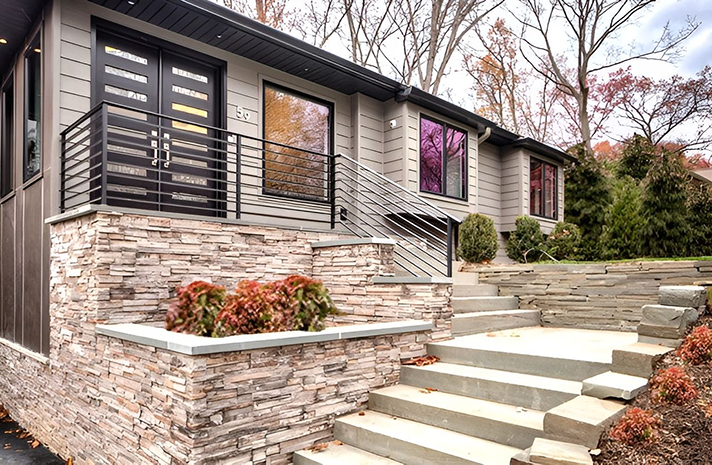WOODCLIFF LAKE RESIDENCE II
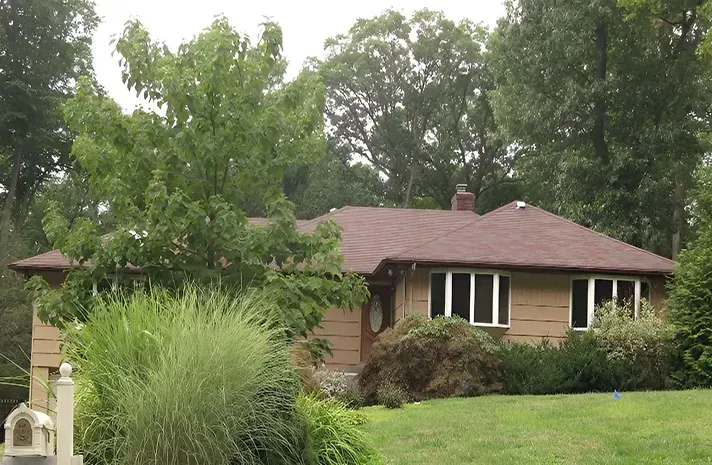
BEFORE
The original ranch house before its Transformation.
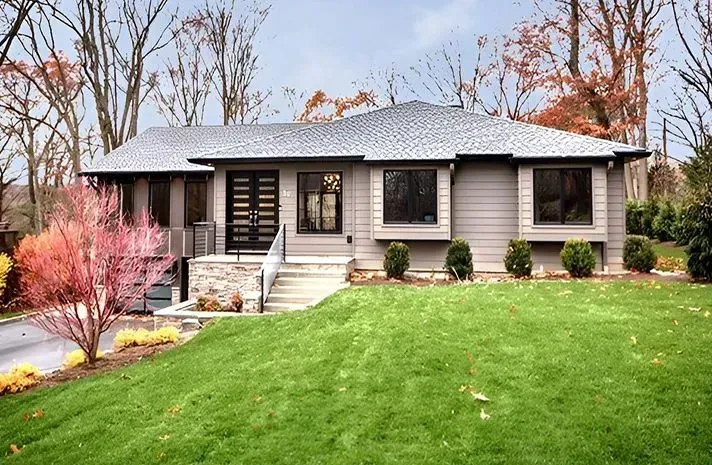
TRANSFORMED!
Peek inside this ranch house Transformation
to see a breathtaking modern home.
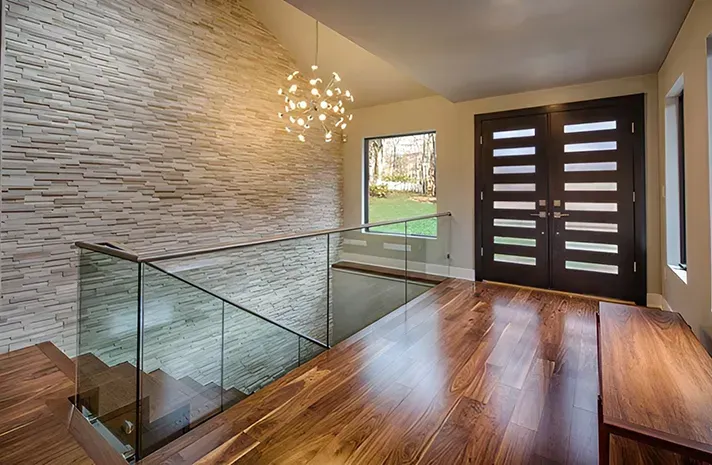
Bold, black entry doors define a staircase
that seems to float between a glass railing
and a stacked stone wall.
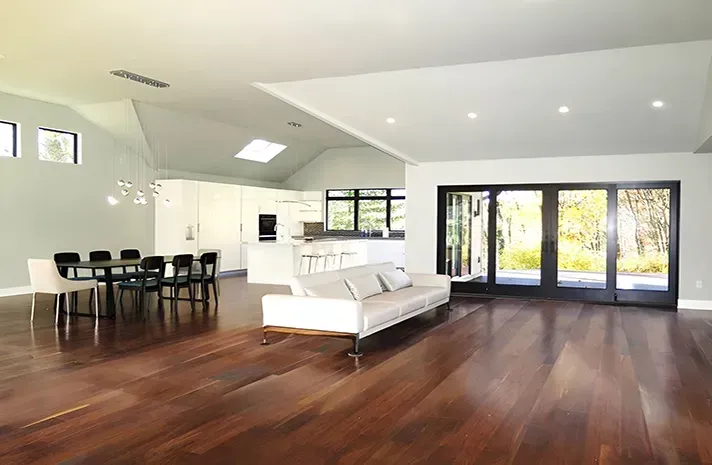
Our clients asked us to design a large open floor plan, incorporating numerous functions, under a single roof spanned by a 50 ft beam.
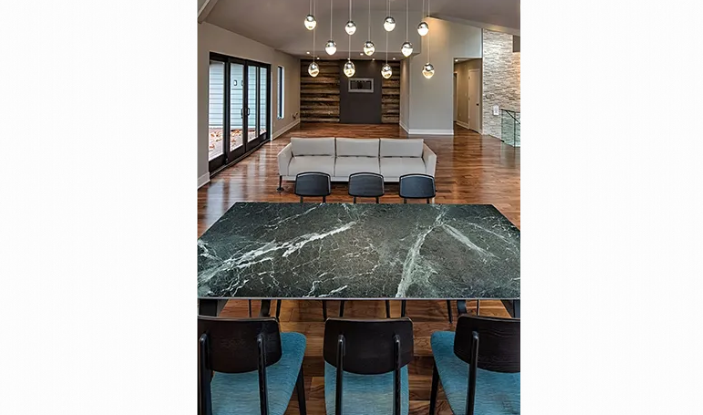
We rose to the challenge by creating a 1,500 sq ft space
that includes an entry with an open stairway, family room, living room, dining area, and glass-enclosed home office.
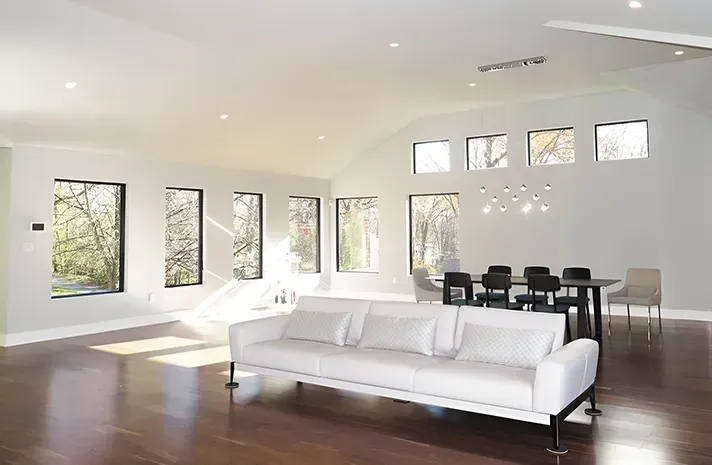
The soaring interior is defined by high ceilings, skylights,
and clerestory windows.
A recessed TV lowers from the living room ceiling.
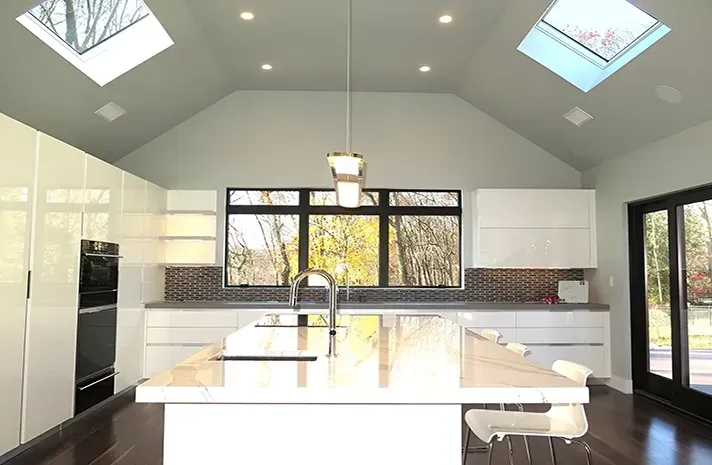
The Italian contemporary high gloss kitchen
is flooded with light from 2 skylights,
glass doors leading to a patio,
and a window overlooking the landscaped property and pool.
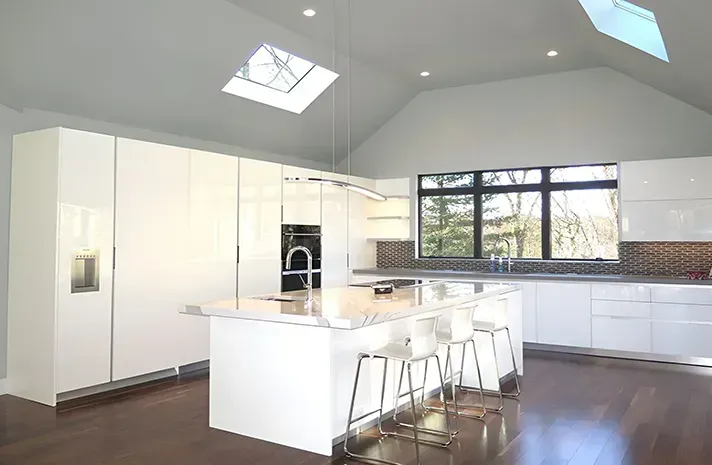
The kitchen features a large island for food prep and family meals.
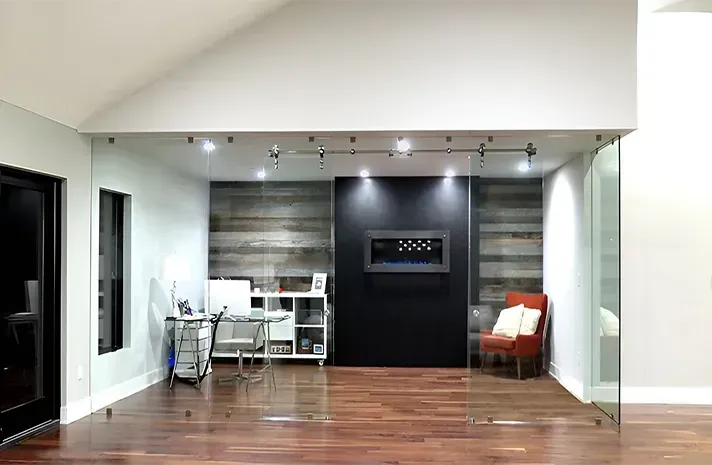
A glass-enclosed space, ready to be furnished as a home office, features a contemporary gas fireplace, surrounded by reclaimed wood.
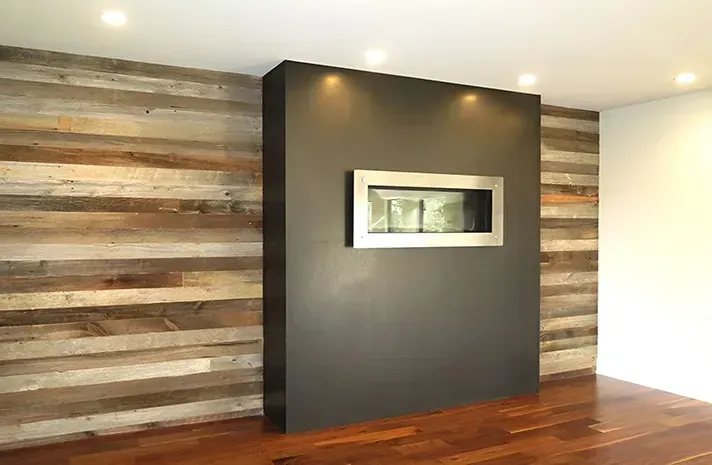
Detail of contemporary gas fireplace, surrounded by reclaimed wood.
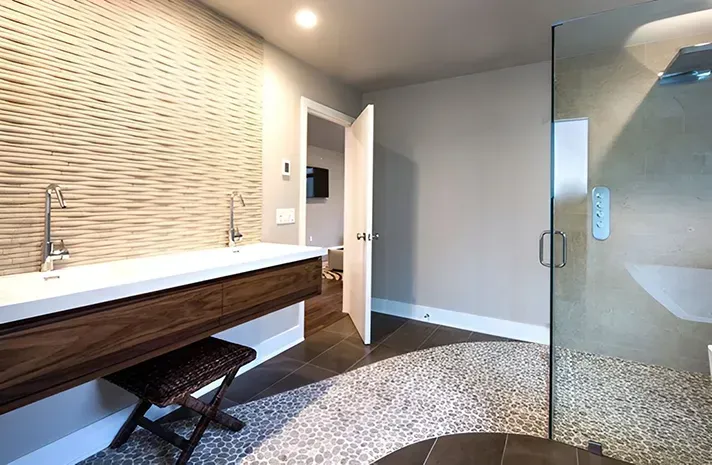
Primary bathroom featuring floating vanity.
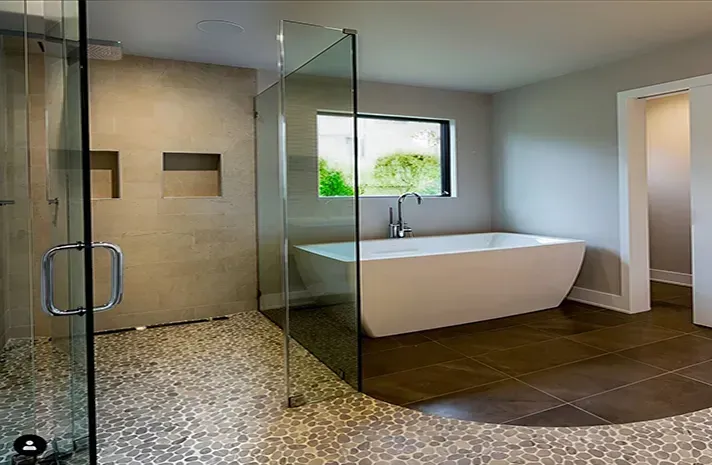
Primary bathroom with contemporary fixtures
and unique tile configuration.
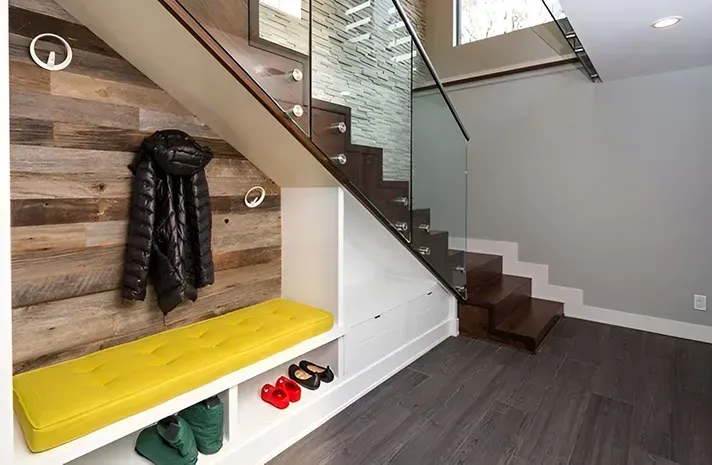
Staircase with glass railing leads to the lower level entertainment area, playroom, recording space, and fully-equipped gym.
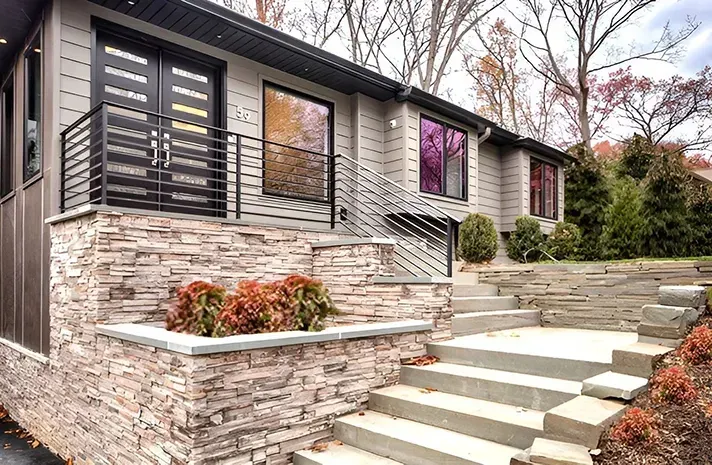
Exterior steps leading to front entry.
WOODCLIFF LAKE RESIDENCE II
BEFORE
The original ranch house before its Transformation.
TRANSFORMED!
Peek inside this ranch house Transformation
to see a breathtaking modern home.
Bold, black entry doors define a staircase
that seems to float between a glass railing
and a stacked stone wall.
Our clients asked us to design a large open floor plan, incorporating numerous functions, under a single roof spanned by a 50 ft beam.
We rose to the challenge by creating a 1,500 sq ft space that includes an entry with an open stairway, family room, living room, dining area, and glass-enclosed home office.
The soaring interior is defined by high ceilings, skylights, and clerestory windows. A recessed TV lowers from the living room ceiling.
Our clients asked us to design a large open floor plan, incorporating numerous functions, under a single roof spanned by a 50 ft beam.
We rose to the challenge by creating a 1,500 sq ft space
that includes an entry with an open stairway, family room, living room, dining area, and glass-enclosed home office.
The soaring interior is defined by high ceilings, skylights,
and clerestory windows.
A recessed TV lowers from the living room ceiling.
The Italian contemporary high gloss kitchen is flooded with light from 2 skylights, glass doors leading to a patio, and a window overlooking the landscaped property and pool.
The kitchen features a large island for food prep and family meals.
A glass-enclosed space, ready to be furnished as a home office, features a contemporary gas fireplace, surrounded by reclaimed wood.
The Italian contemporary high gloss kitchen
is flooded with light from 2 skylights,
glass doors leading to a patio,
and a window overlooking the landscaped property and pool.
The kitchen features a large island for food prep and family meals.
A glass-enclosed space, ready to be furnished as a home office, features a contemporary gas fireplace, surrounded by reclaimed wood.
Detail of contemporary gas fireplace, surrounded by reclaimed wood.
Primary bathroom featuring floating vanity.
Primary bathroom with contemporary fixtures
and unique tile configuration.
Staircase with glass railing leads to the lower level entertainment area, playroom, recording space, and fully-equipped gym.
Exterior steps leading to front entry.
