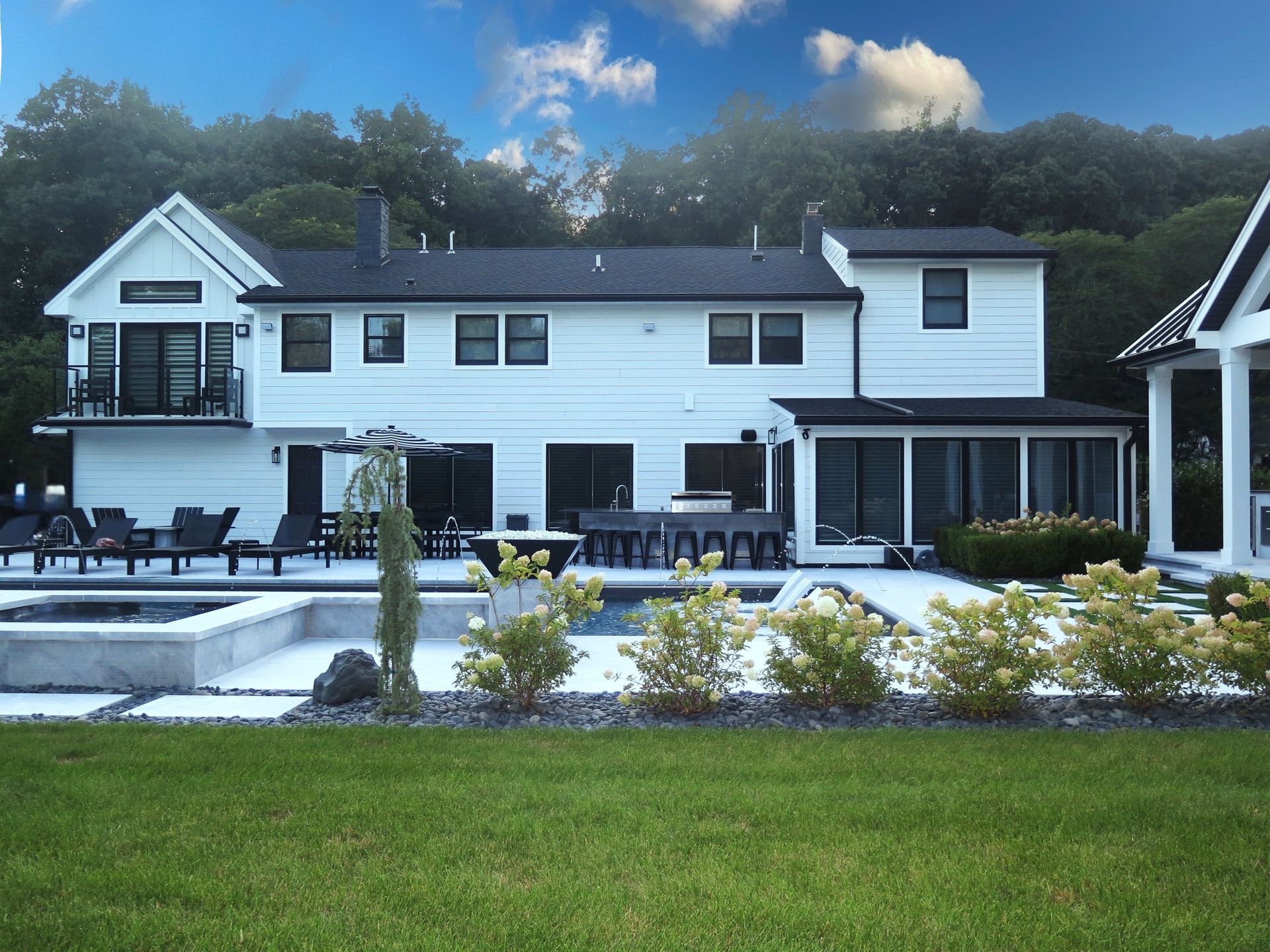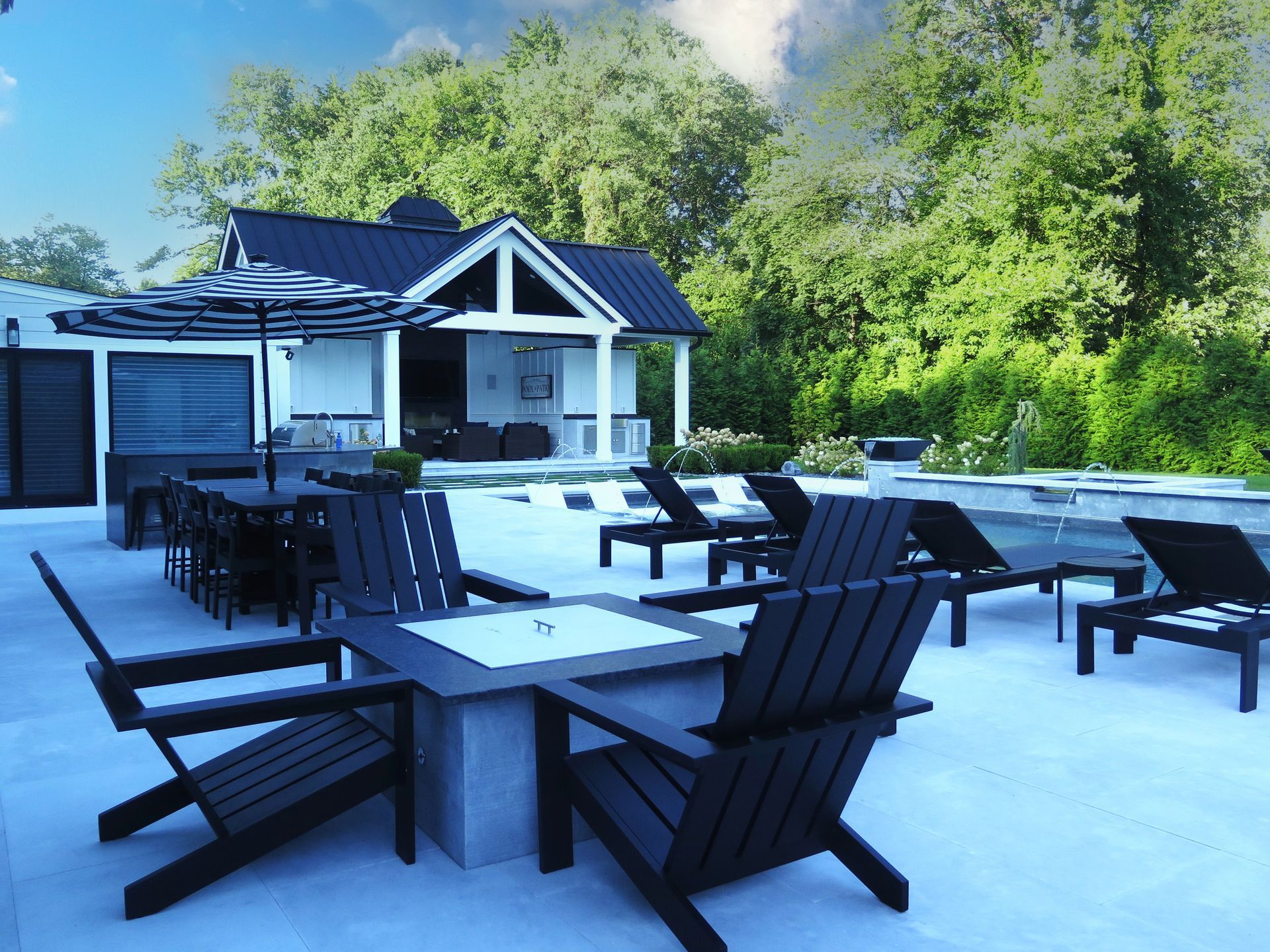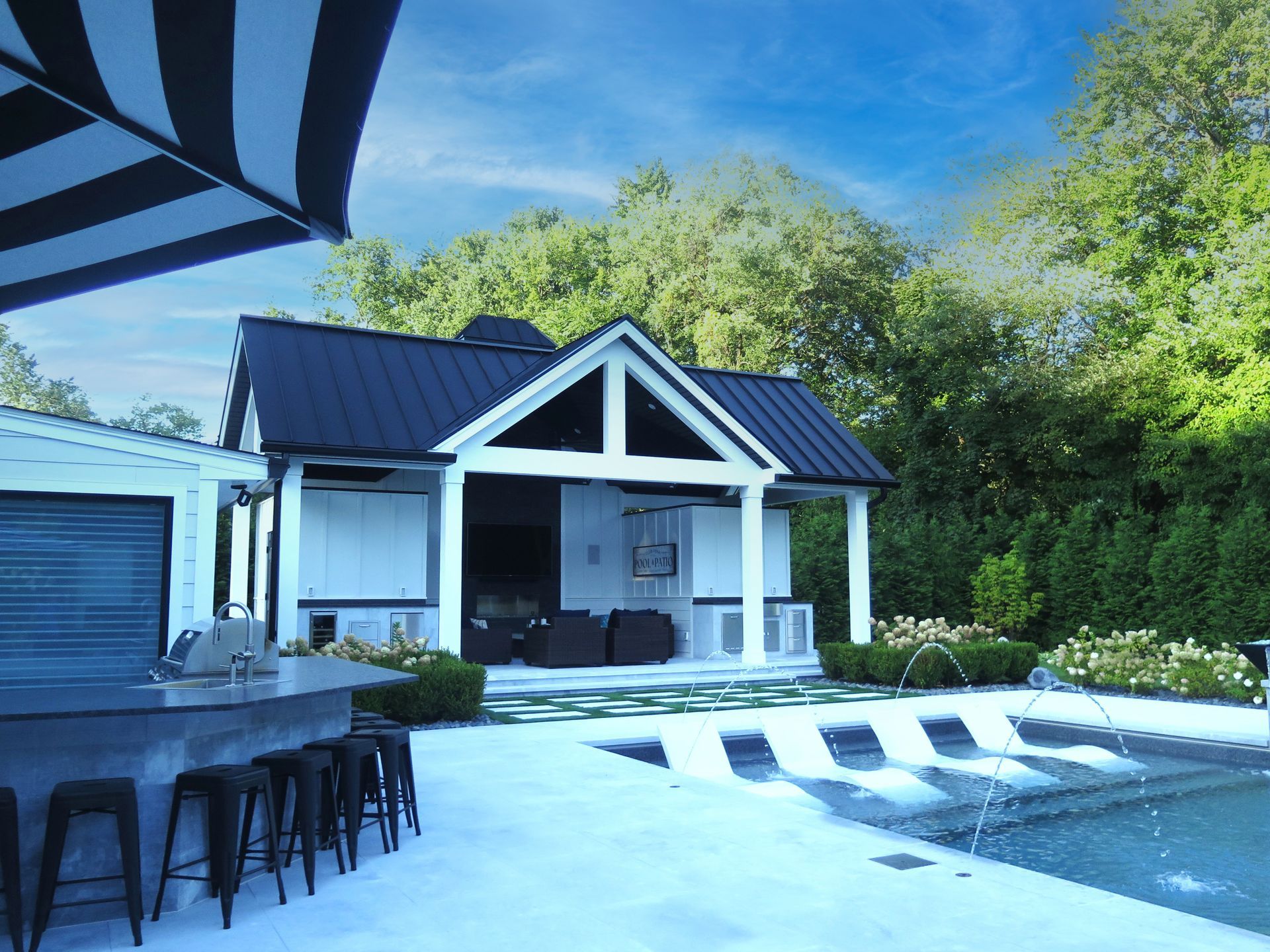WASHINGTON TOWNSHIP RESIDENCE
Our firm was engaged by the homeowners to construct an addition with a wide interior circulation spine that leads to the backyard.
Our renovation creates an open plan with an easy flow to all areas of this home.
The elegant brocade fabric of the dining chairs and the formal wainscoting add an element of sophistication to the room.
.
.
.
.
.
.
.
.
.
VERONA RESIDENCE
NEW JERSEY
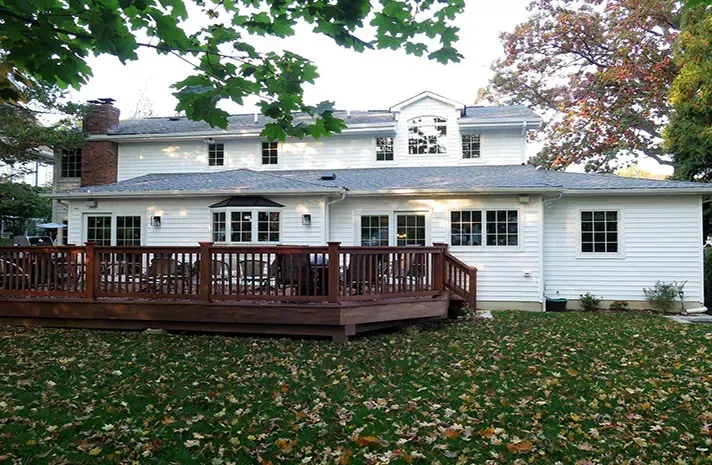
Our firm was engaged by the homeowners to construct an addition
with a wide interior circulation spine that leads to the backyard.
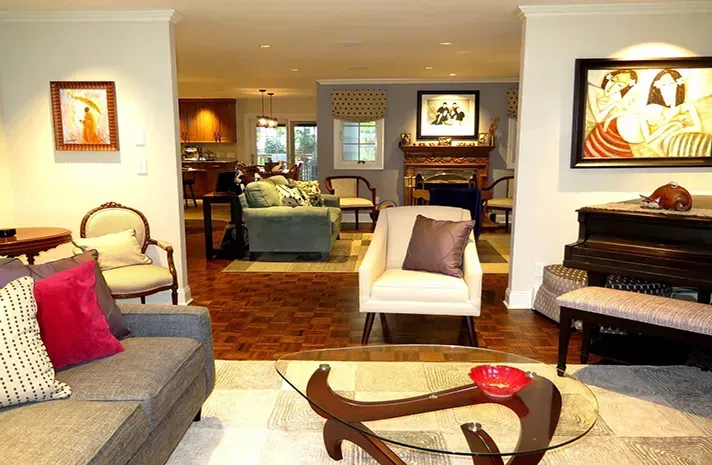
Our renovation creates an open plan with an easy flow to all areas of this home.
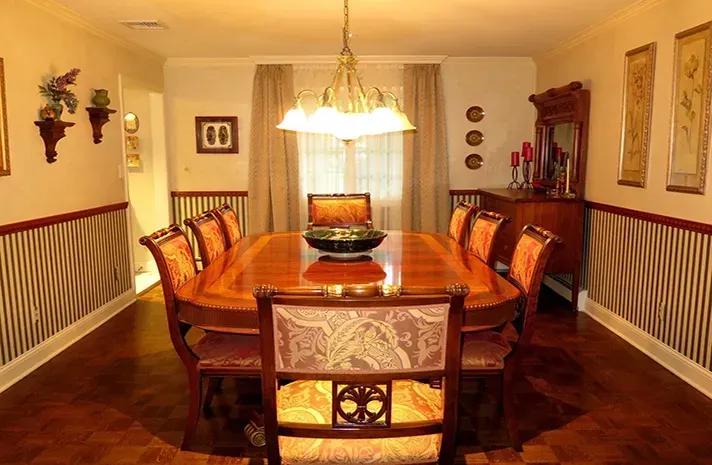
The elegant brocade fabric of the dining chairs and the formal wainscoting
add an element of sophistication to the room.
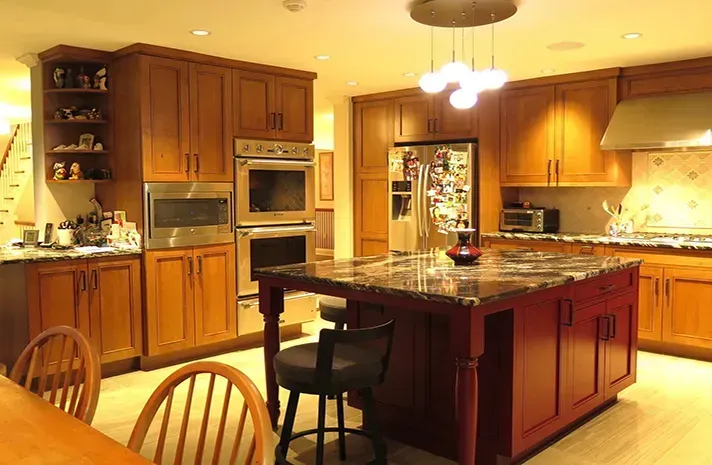
Detail of the custom kitchen cabinetry
with center island, featuring marble countertops.
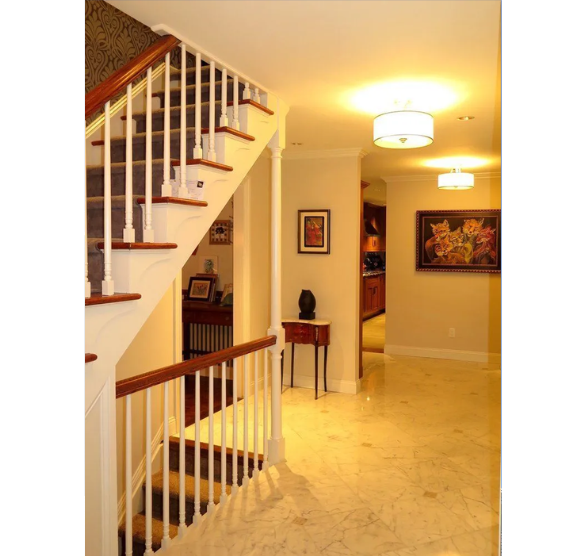
We opened up the narrow hallway
to create a spacious gathering area at the stair landing.
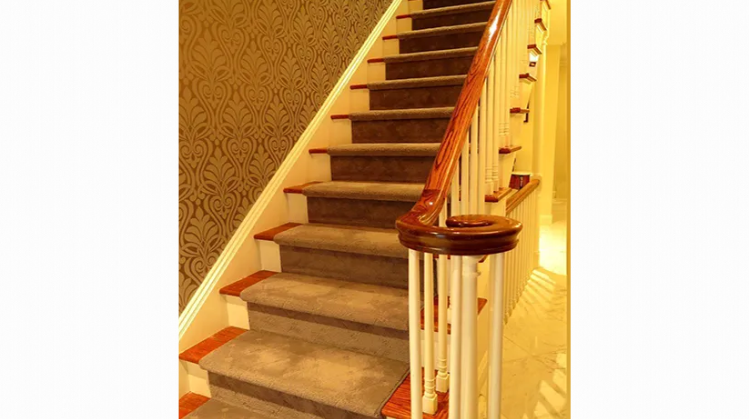
Detail of the stairs and railing.
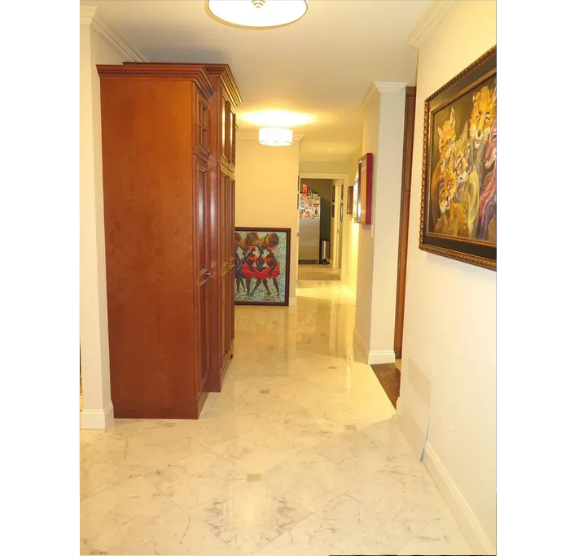
A new corridor connects the essential interior spaces
through an open plan
linking the kitchen, family room, and living room.
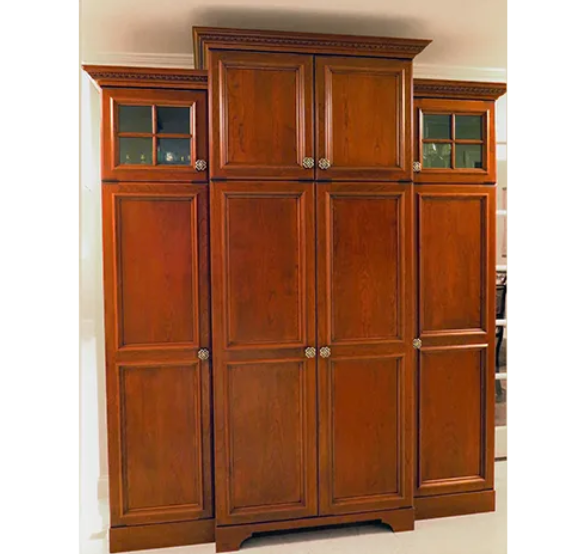
Handcrafted cabinetry by our firm.
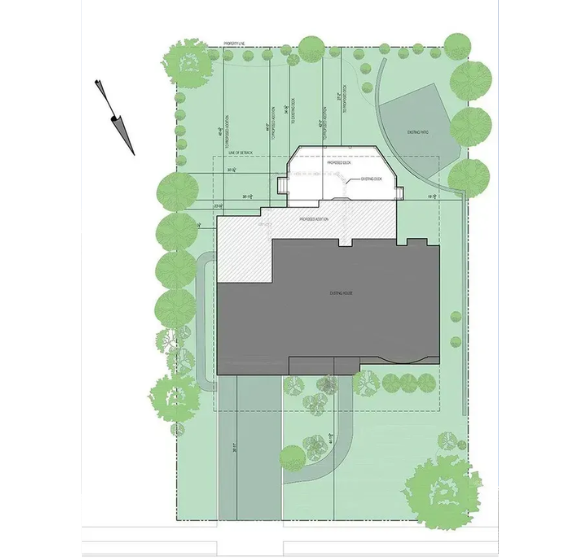
Plot plan.
.
.
.



