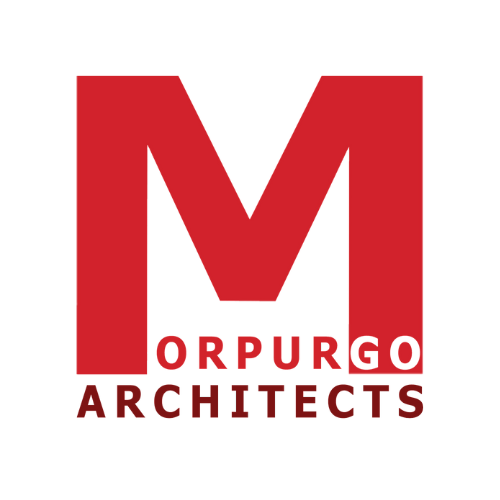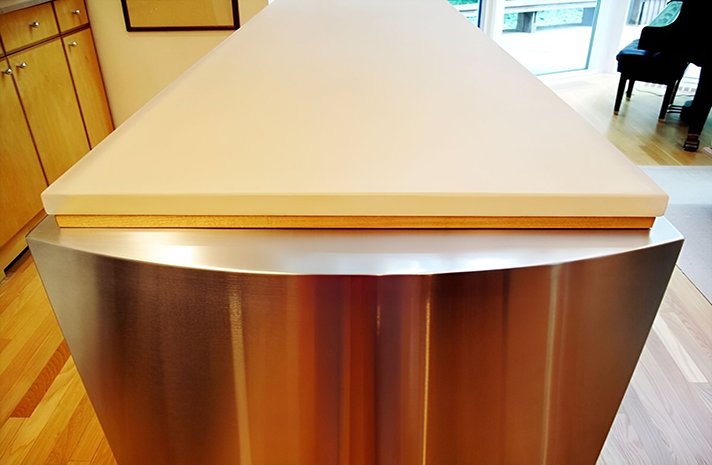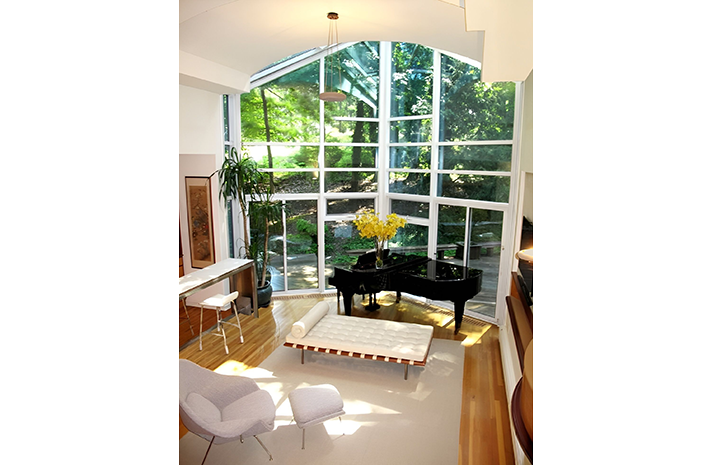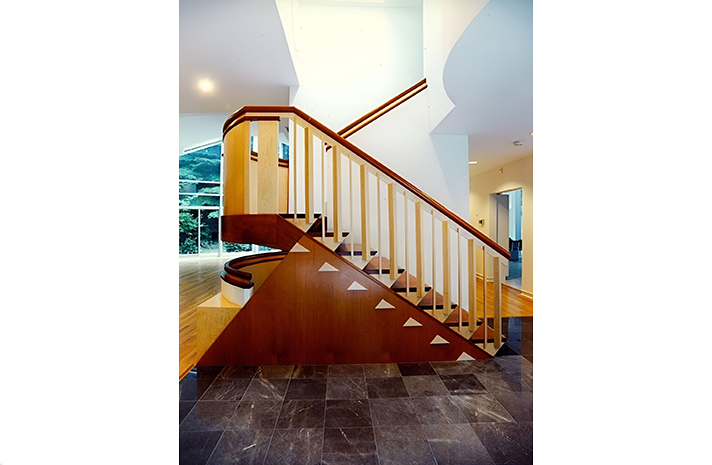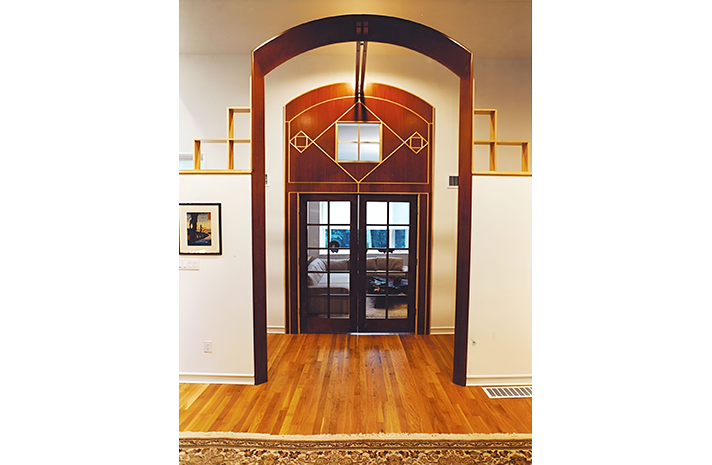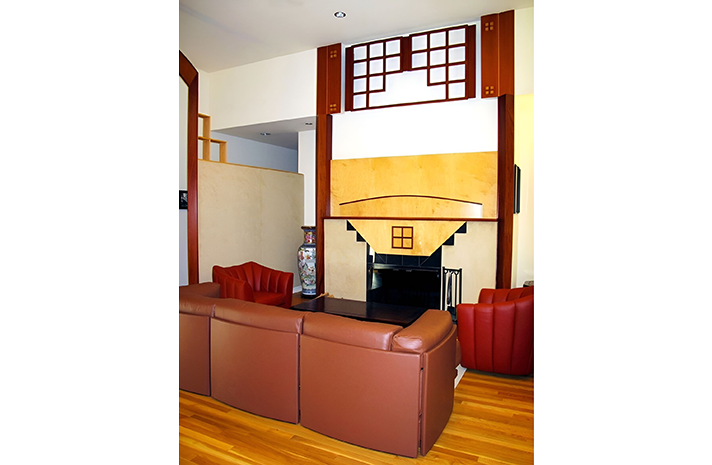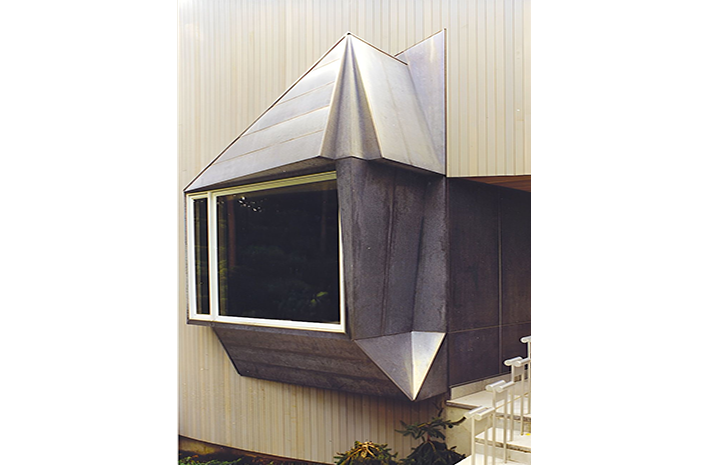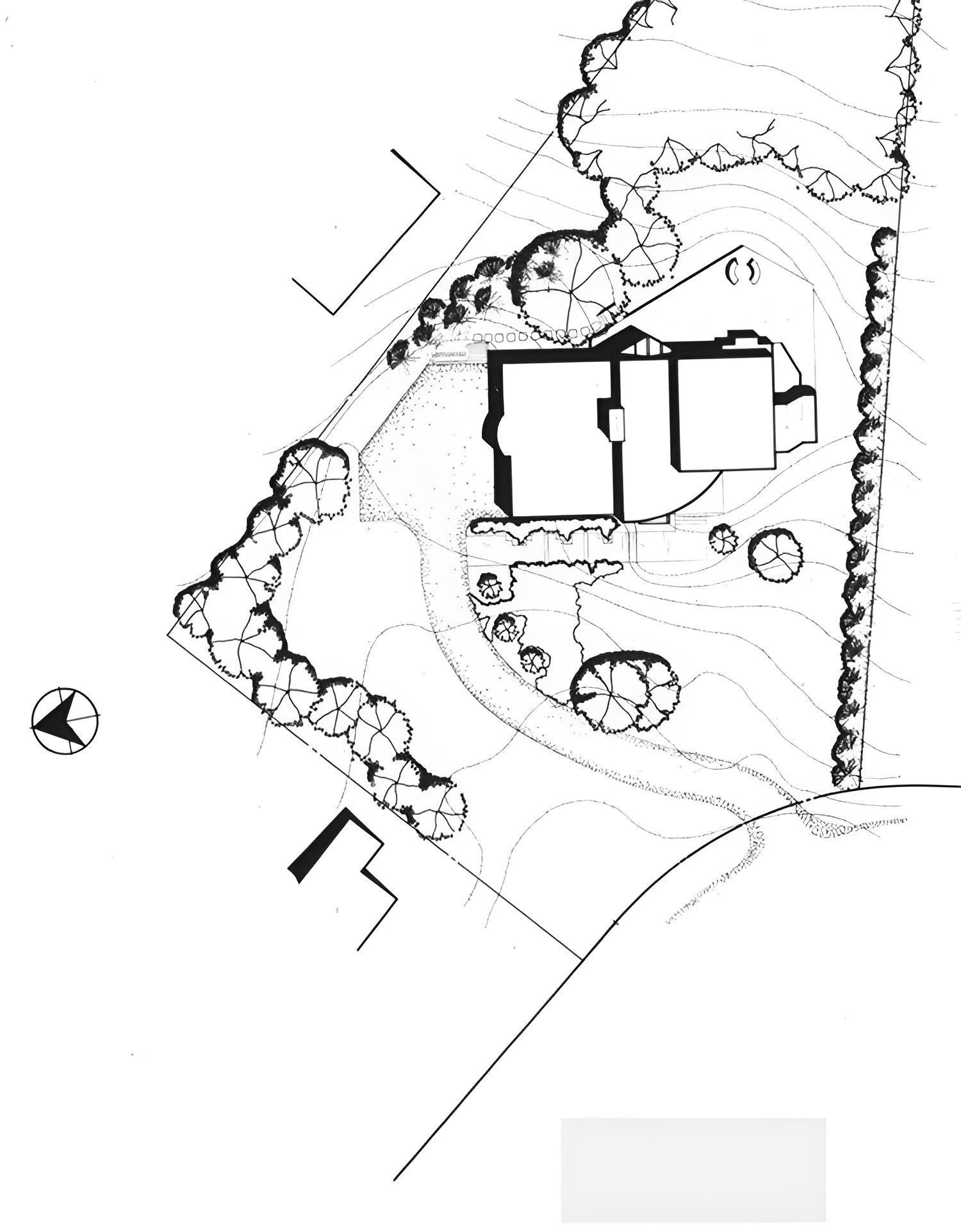TENAFLY RESIDENCE
NEW JERSEY
We were retained as Architect and Construction Manager to design a modern home on this property that rises to a knoll, where the house is situated, and continues a steep incline through the treed landscape.
Described in the Press as “Modern Art,” an interplay of metal, cedar, and glass is repeated in a composition of these materials on each facade.
The home is positioned to achieve privacy and maximize views, as shown from the rear deck.
We were retained as Architect and Construction Manager
to design a modern home on this property that rises to a knoll,
where the house is situated, and continues a steep incline
through the treed landscape.
Described in the Press as “Modern Art,” an interplay of metal, cedar,
and glass is repeated in a composition of these materials on each facade.
The home is positioned to achieve privacy and maximize views,
as shown from the rear deck.
The contemporary home bar features back-lit, glazed upper cabinets with a curved element that reflects a design motif found in our custom woodwork throughout the home.
The bar table features brushed stainless steel curved end sections with a lacquered top.
An expansive sky-lit window wall brings the outdoors inside.
The contemporary home bar features back-lit, glazed upper cabinets
with a curved element that reflects a design motif
found in our custom woodwork throughout the home.
The bar table features brushed stainless steel
curved end sections with a lacquered top.
An expansive sky-lit window wall brings the outdoors inside.
As the focal point of the entry,
we custom-designed a dramatic cantilevered staircase,
crafted in maple and mahogany.
Dynamic arches designed
by our firm lead to a home office.
The interior living space
features a maple and mahogany fireplace surround.
A chiseled metal window
punctuates the curved cedar façade
and flows into a metal sheathed wall.
The axiometric drawing illustrates the curved cedar façade,
chiseled metal window, and metal sheathed wall
that follow a path to the front doors.
The plot plan shows the house nestled into the hillside.
A chiseled metal window
punctuates the curved cedar façade
and flows into a metal sheathed wall.
The axiometric drawing illustrates the curved cedar façade,
chiseled metal window, and metal sheathed wall
that follow a path to the front doors.
The plot plan shows the house nestled into the hillside.
TENAFLY RESIDENCE
NEW JERSEY
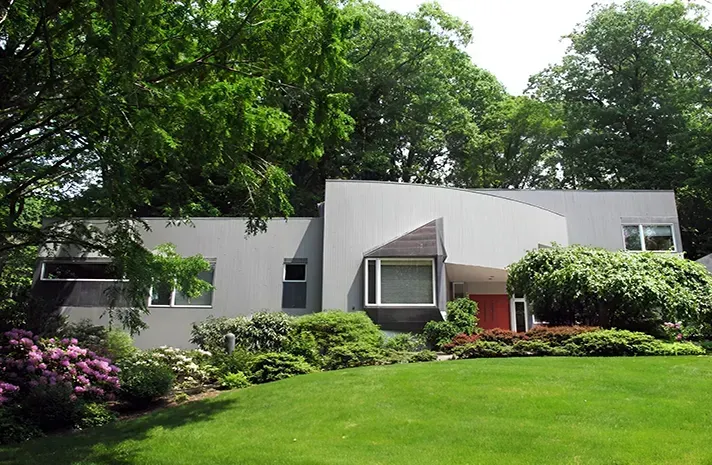
We were retained as Architect and Construction Manager
to design a modern home on this property
that rises to a knoll, where the house is situated,
and continues a steep incline through the treed landscape.
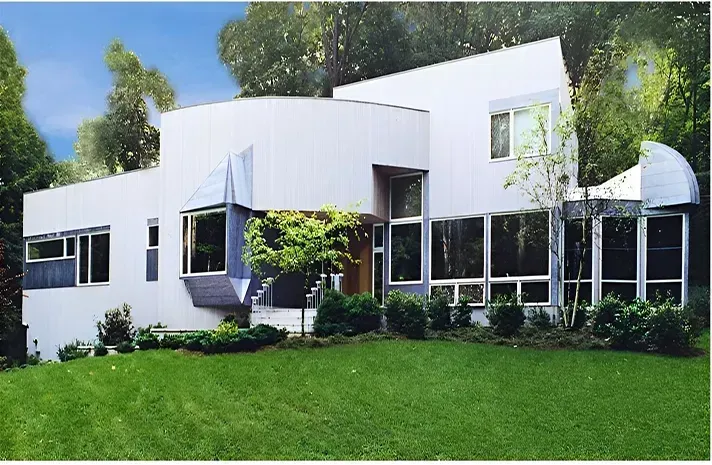
Described in the Press as “Modern Art,”
an interplay of metal, cedar, and glass is repeated
in a composition of these materials on each facade.
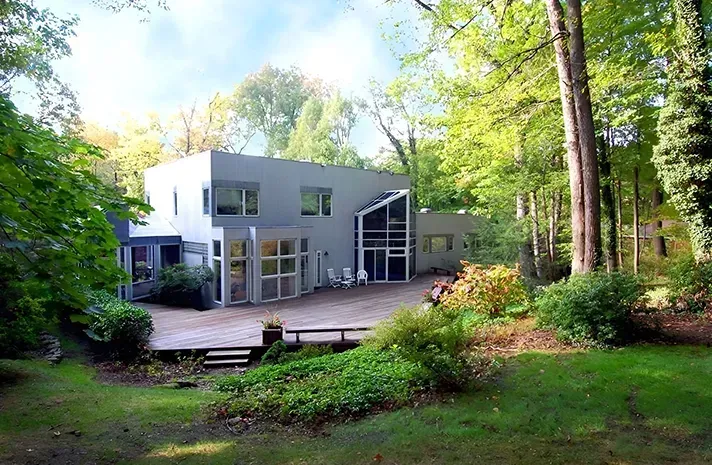
The home is positioned to achieve privacy and maximize views,
as shown from the rear deck.
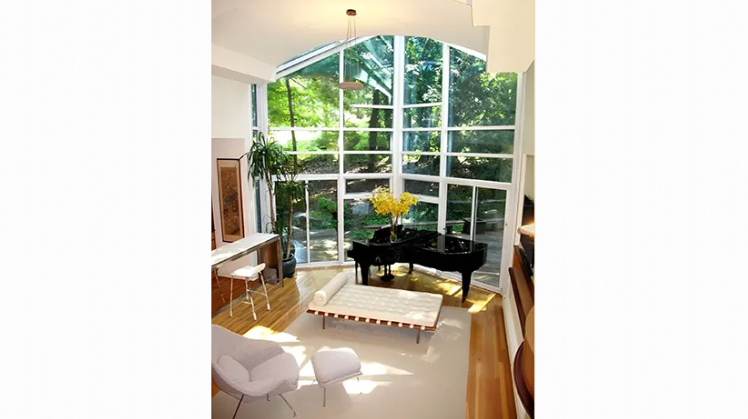
An expansive sky-lit window wall brings the outdoors inside.
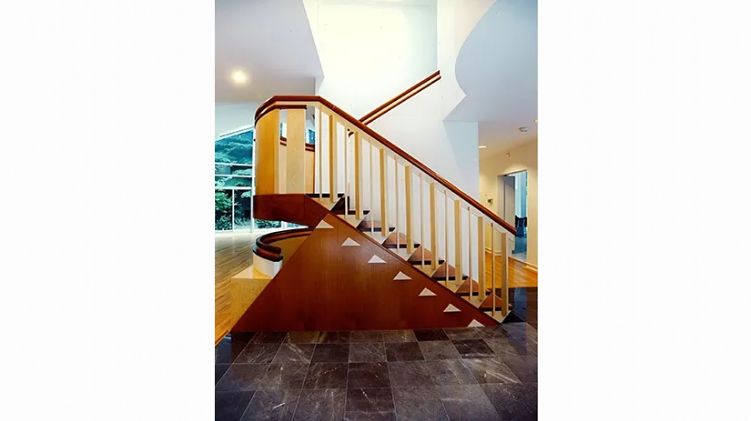
As the focal point of the entry,
we custom-designed a dramatic cantilevered staircase,
crafted in maple and mahogany.
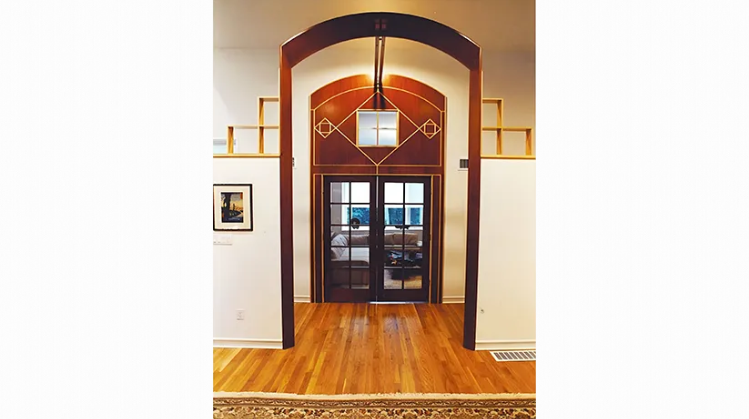
Dynamic arches designed by our firm
lead to a home office.
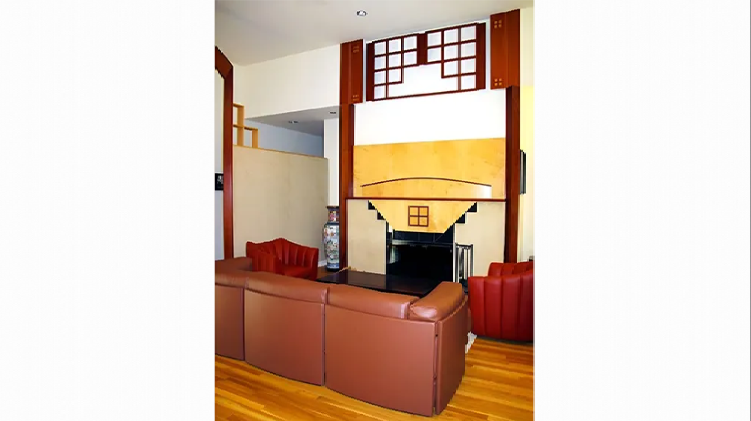
The interior living space
features a maple and mahogany fireplace surround.
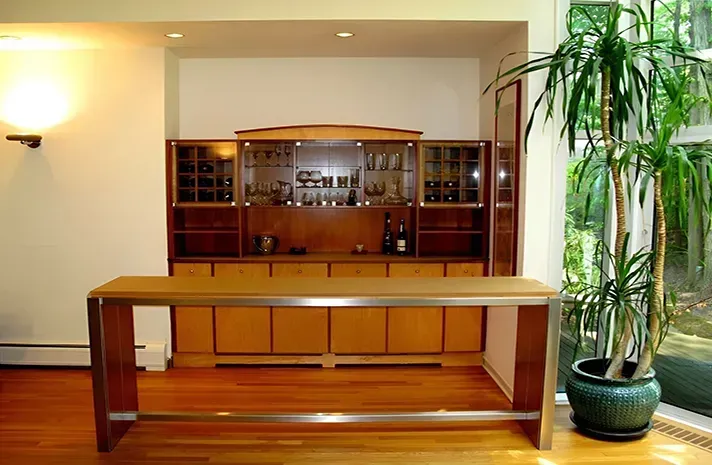
The contemporary home bar features back-lit, glazed upper cabinets
with a curved element that reflects a design motif
found in our custom woodwork throughout the home.
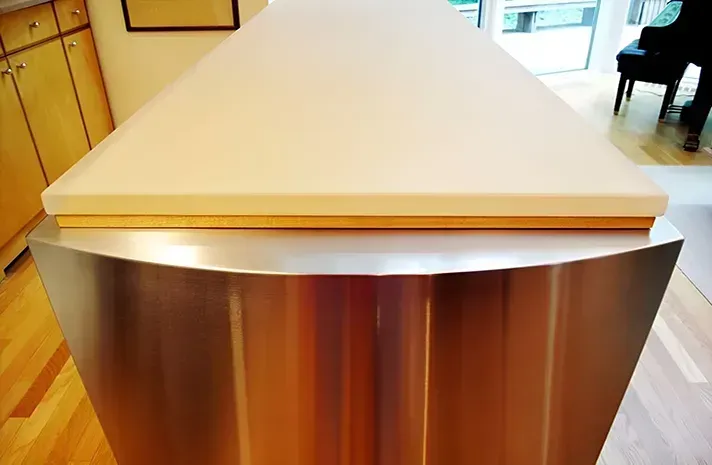
The bar table features brushed stainless steel curved end sections
with a lacquered top.
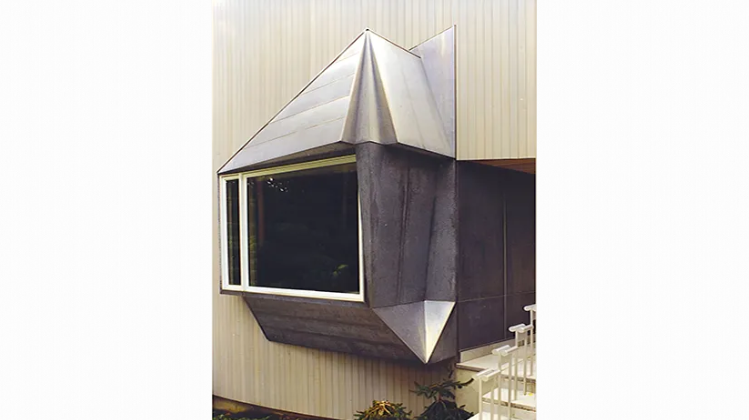
A chiseled metal window
punctuates the curved cedar façade
and flows into a metal sheathed wall.
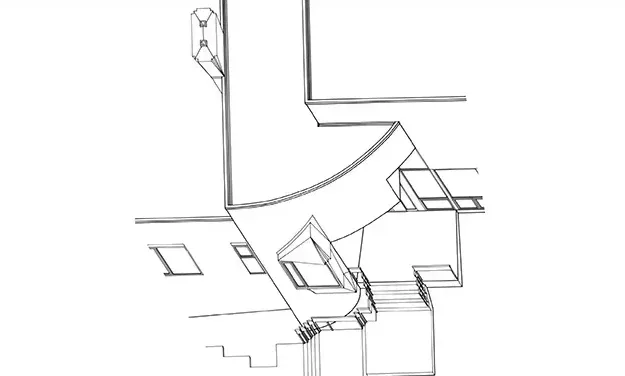
The axiometric drawing illustrates the curved cedar façade,
chiseled metal window, and metal sheathed wall
that follow a path to the front doors.
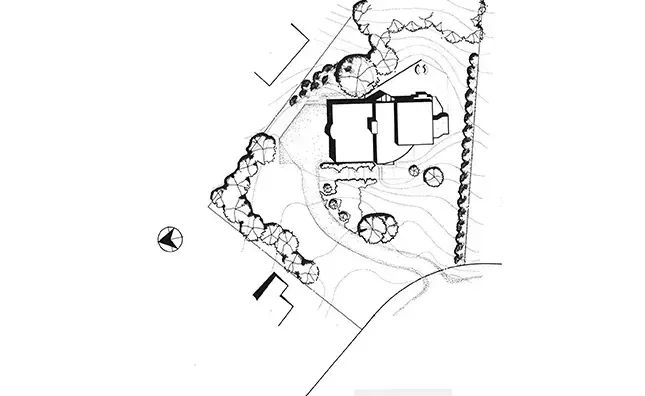
The plot plan shows the house nestled into the hillside.
