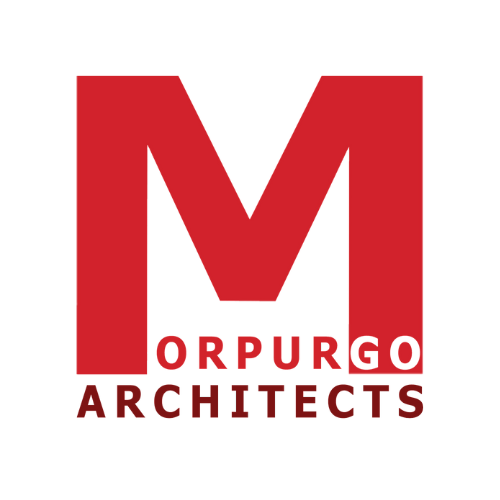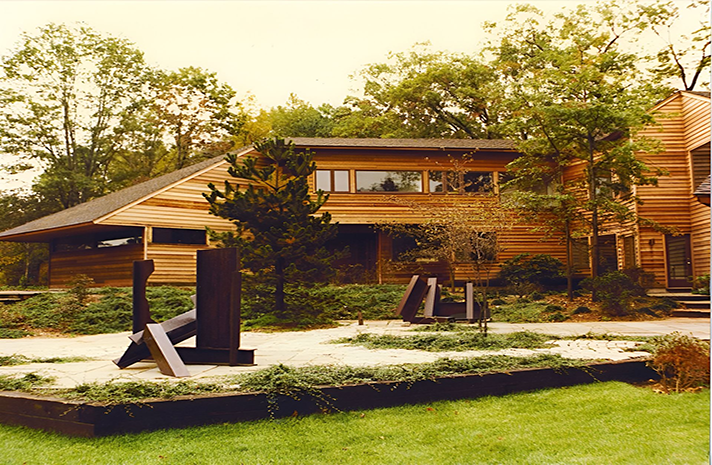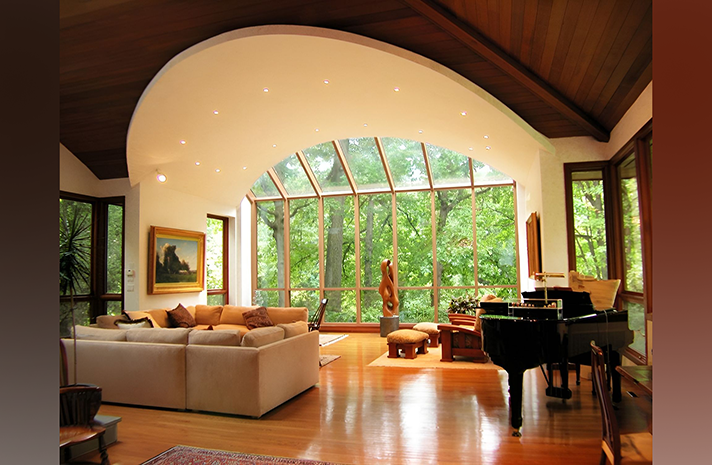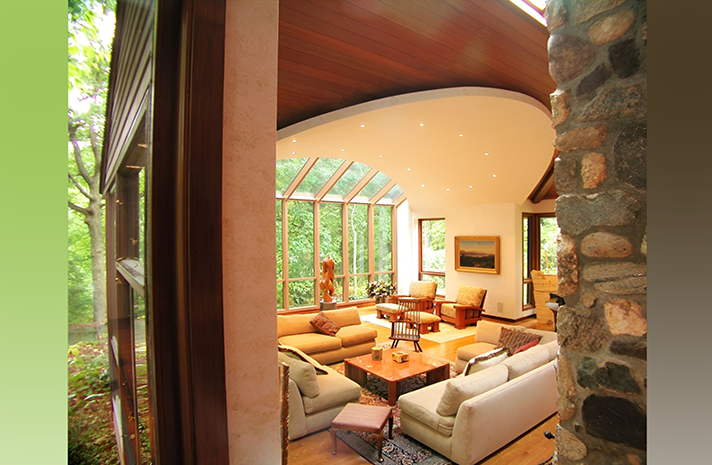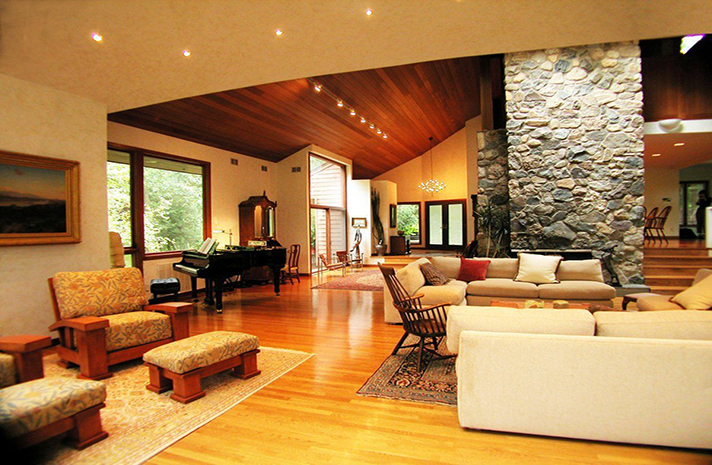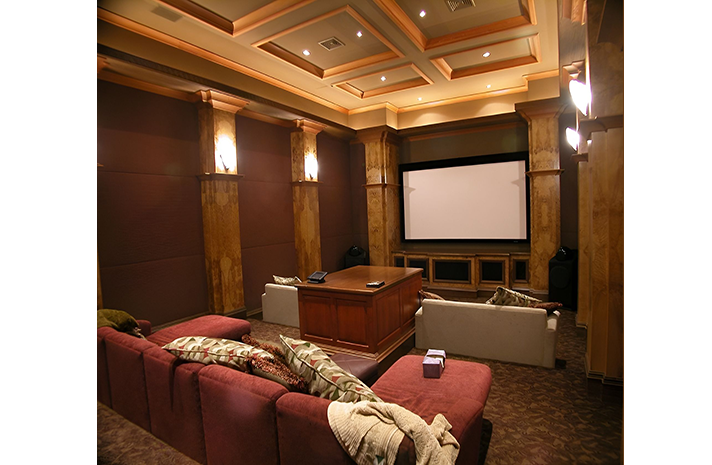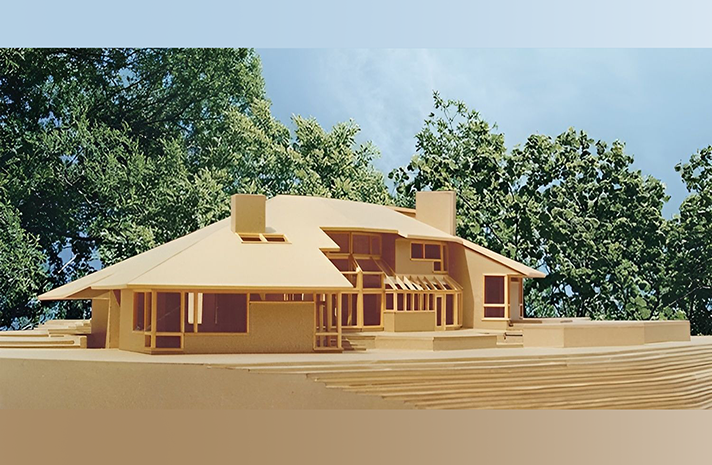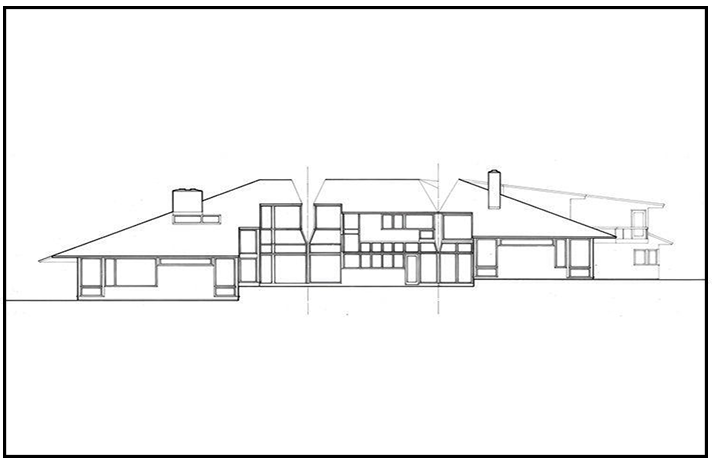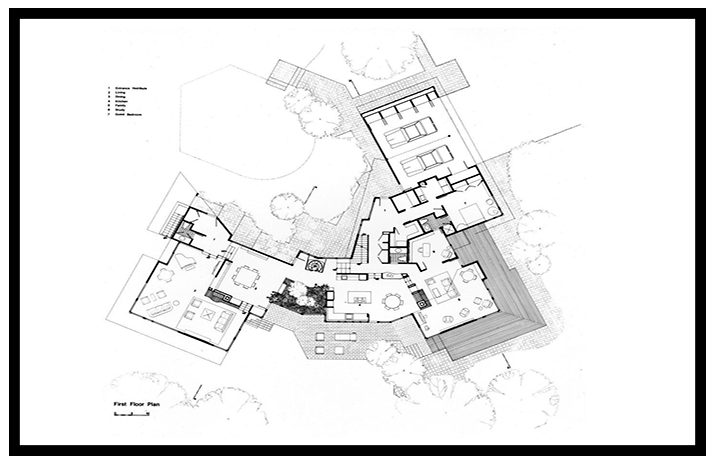SADDLE RIVER RESIDENCE
NEW JERSEY
The entrance courtyard is framed by redwood facades and enhanced by lush plantings and contemporary sculpture that allow this modern house to become part of the landscape.
Our client asked us to create an arched, acoustically-perfect enclosure to accommodate a venue for theatrical performances.
A large sky-lit glass wall frames a view of the pond, which becomes the backdrop for special events.
The entrance courtyard is framed by redwood facades
and enhanced by lush plantings and contemporary sculpture
that allow this modern house to become part of the landscape.
Our client asked us to create an arched, acoustically-perfect enclosure
to accommodate a venue for theatrical performances.
A large sky-lit glass wall frames a view of the pond,
which becomes the backdrop for special events.
This warm and inviting Living Room exudes modern elegance.
In the lower level we created an Entertainment space
that features a coffered ceiling.
Our model reveals the many stepped-levels
of the house that hug the rise of the terrain.
A line drawing of the façade elevation facing the ponds below.
We designed this unique home to relate
to the topography of this 10-acre property.
SADDLE RIVER RESIDENCE
NEW JERSEY
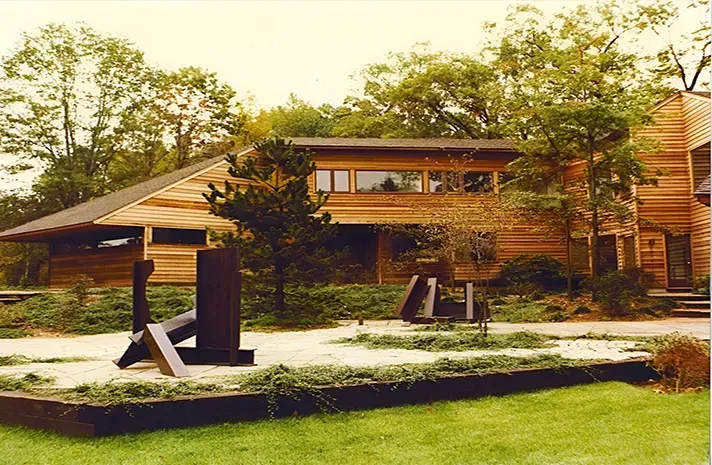
The entrance courtyard is framed by redwood facades and enhanced
by lush plantings and contemporary sculpture
that allow this modern house to become part of the landscape.
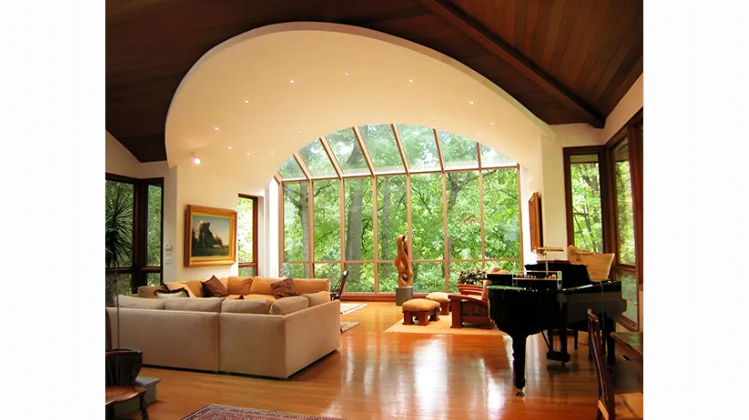
Our client asked us to create an arched, acoustically-perfect enclosure
to accommodate a venue for theatrical performances.
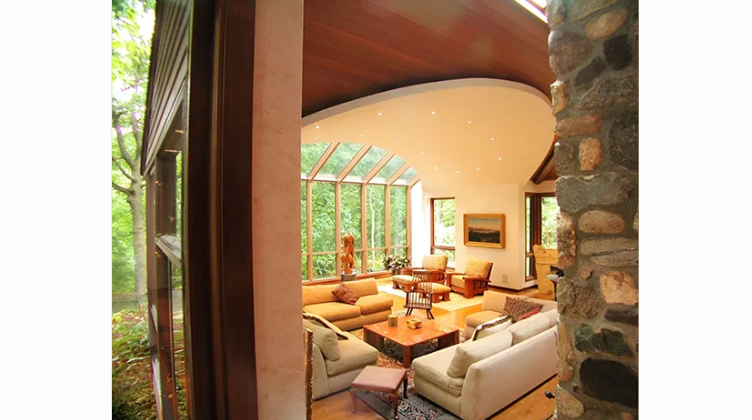
A large sky-lit glass wall frames a view of the pond,
which becomes the backdrop for special events.
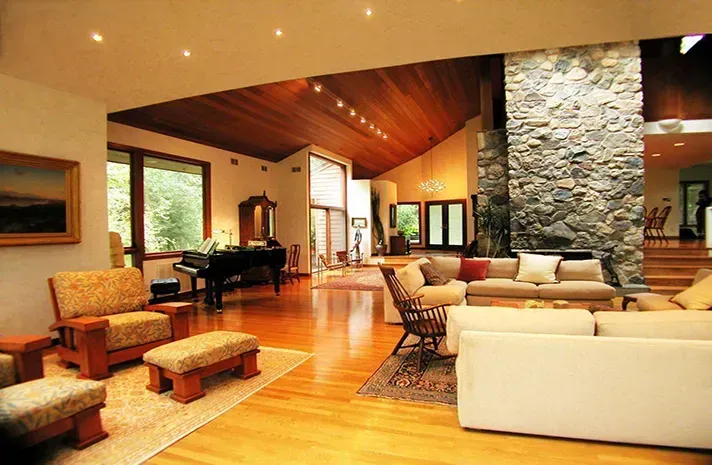
This warm and inviting Living Room exudes modern elegance.
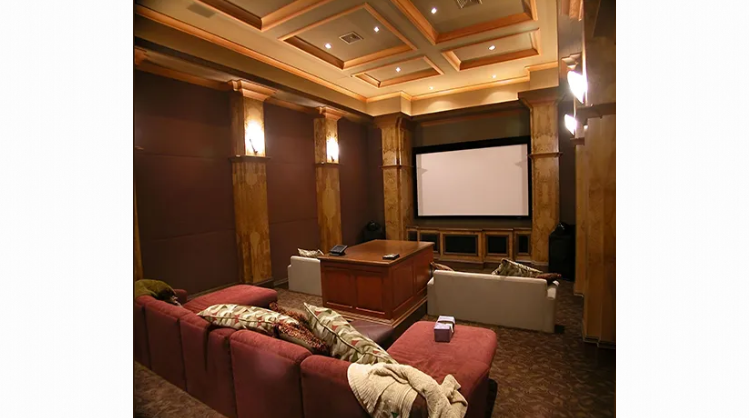
In the lower level we created an Entertainment space
that features a coffered ceiling.
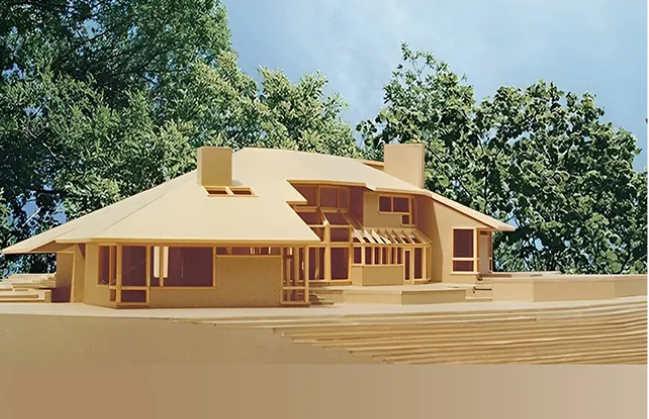
Our model reveals the many stepped-levels of the house
that hug the rise of the terrain.
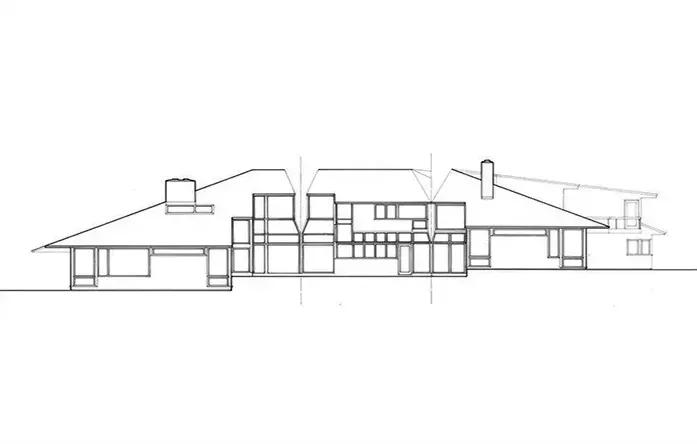
A line drawing of the façade elevation facing the ponds below.
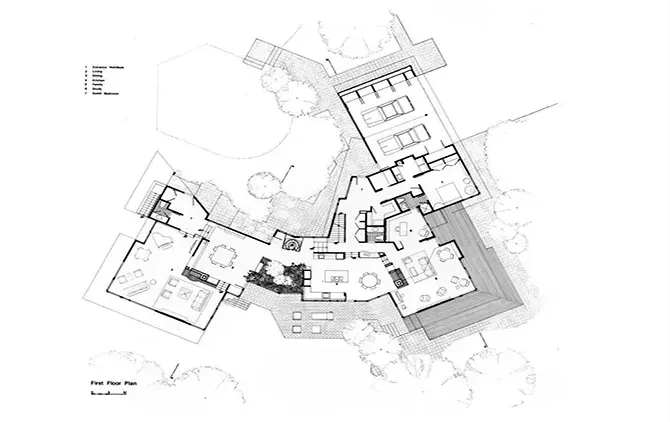
We designed this unique home
to relate to the topography of this 10-acre property.
