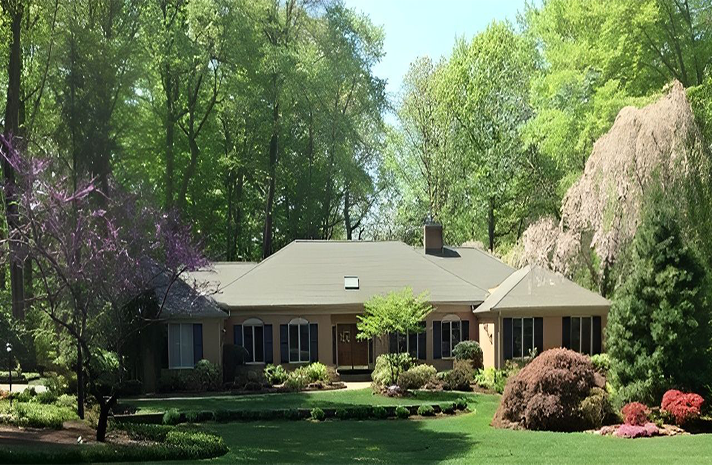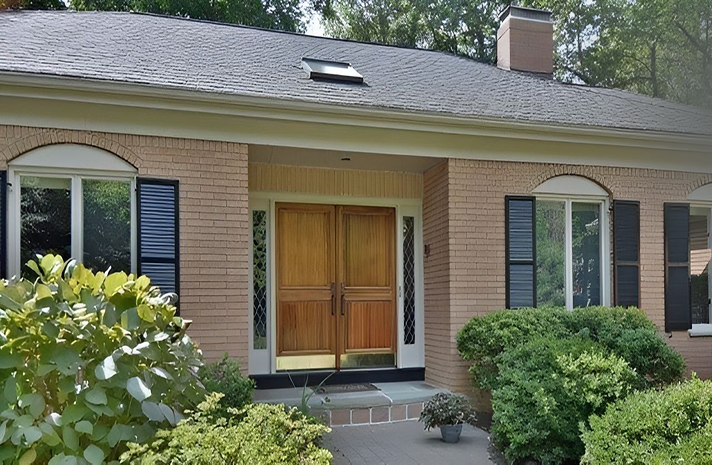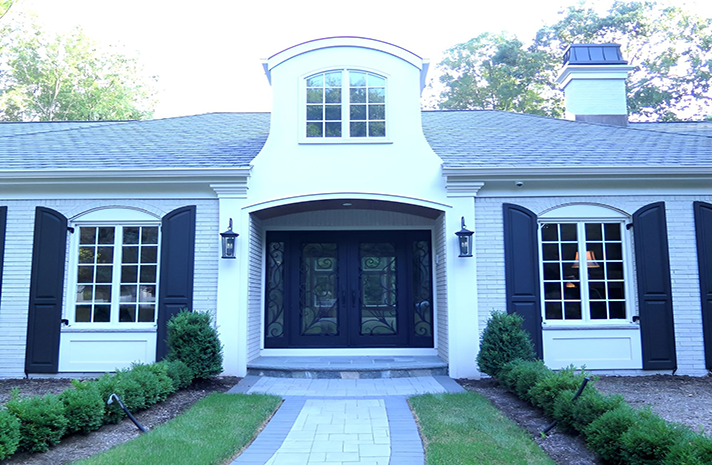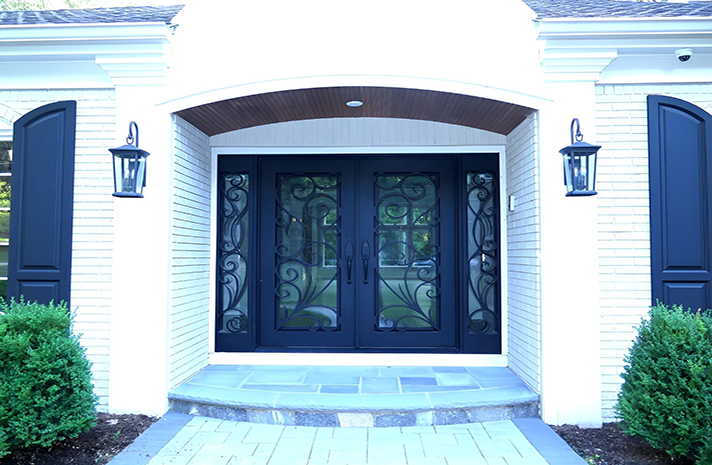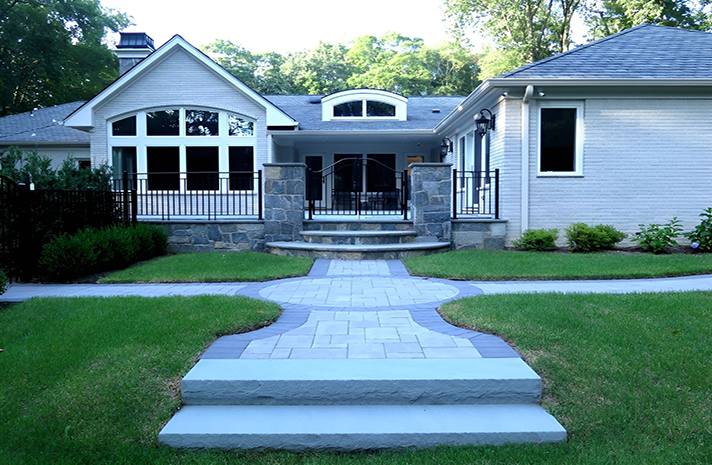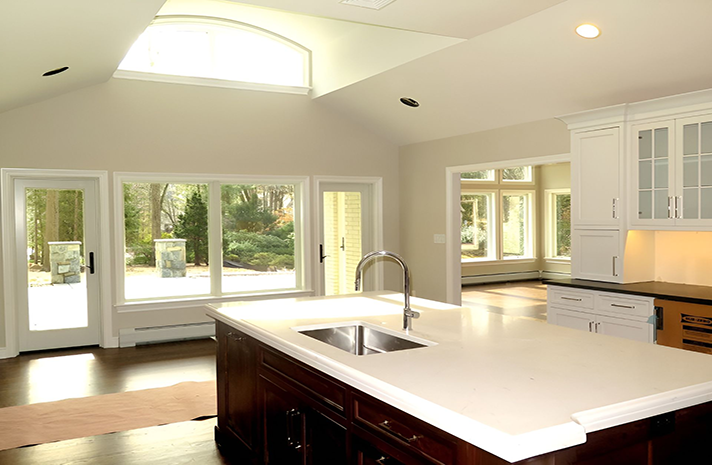SADDLE RIVER RESIDENCE IV
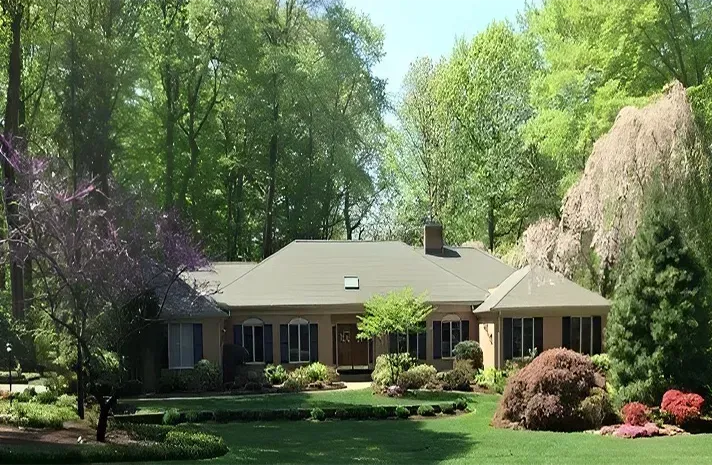
BEFORE
Our clients asked us to transform the dated facade of their home.
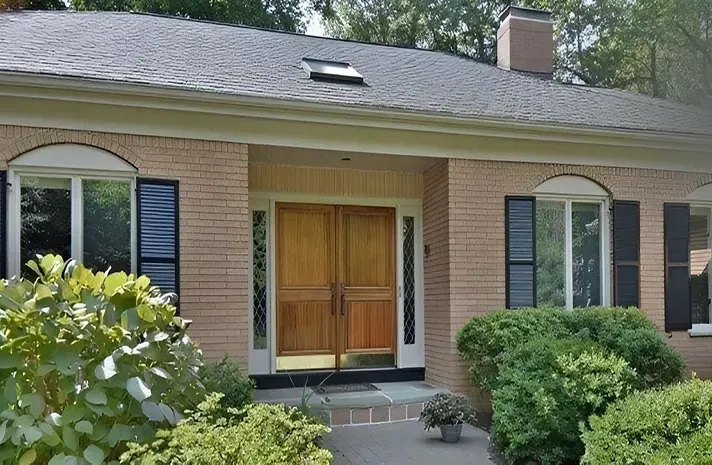
BEFORE
The main entryway prior to our collaboration.
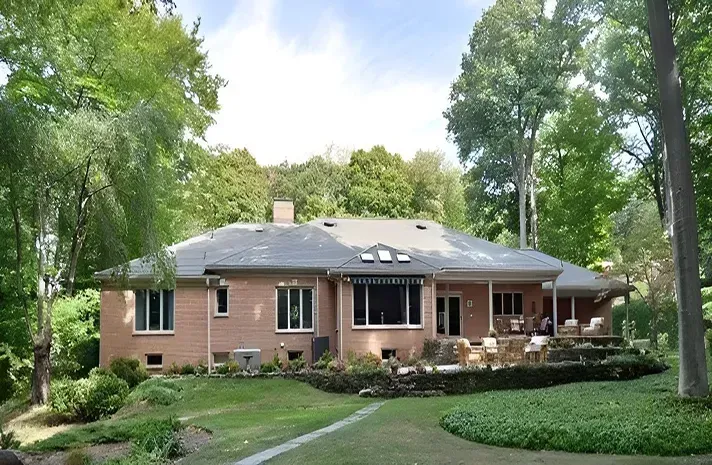
BEFORE
The rear of the residence prior to our expansion.
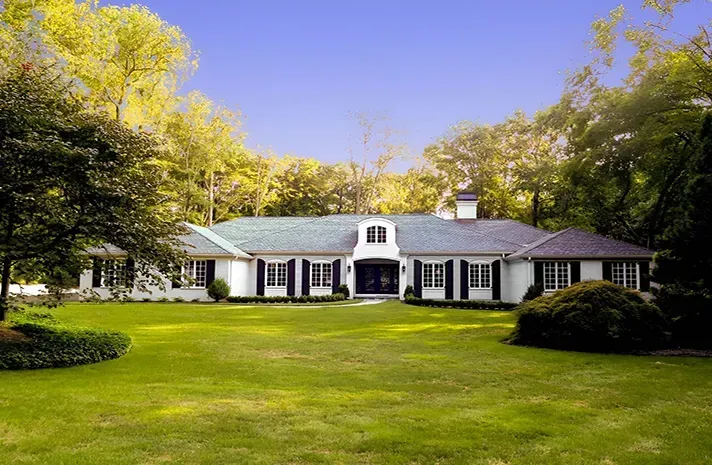
TRANSFORMED!
This magnificent one-story French Manor home overlooks
an idyllic property with a tributary feeding a brook-fed pond.
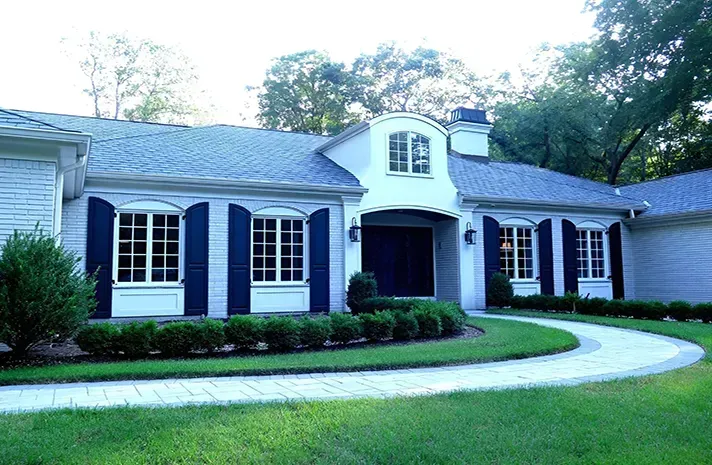
A gracious pathway leads to the front entry.
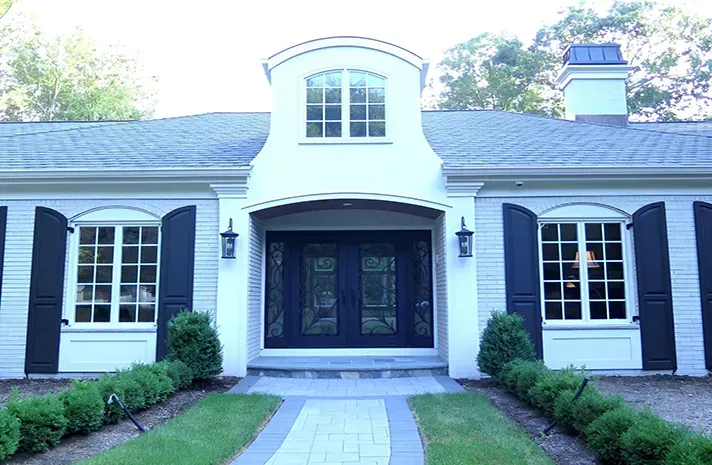
The main entry.
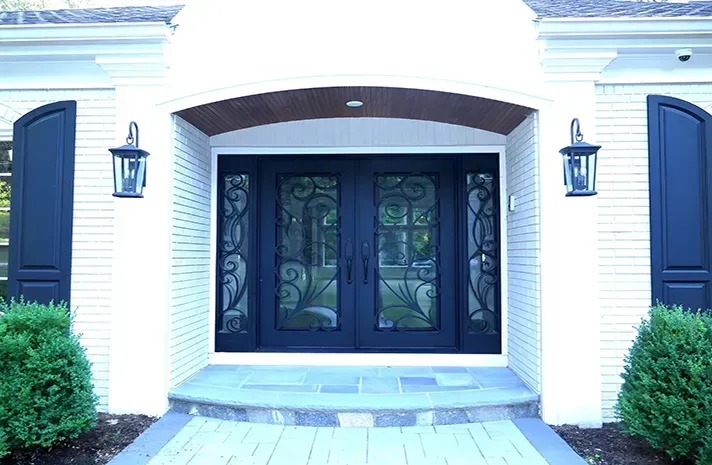
Detail of the elegant entry doors.
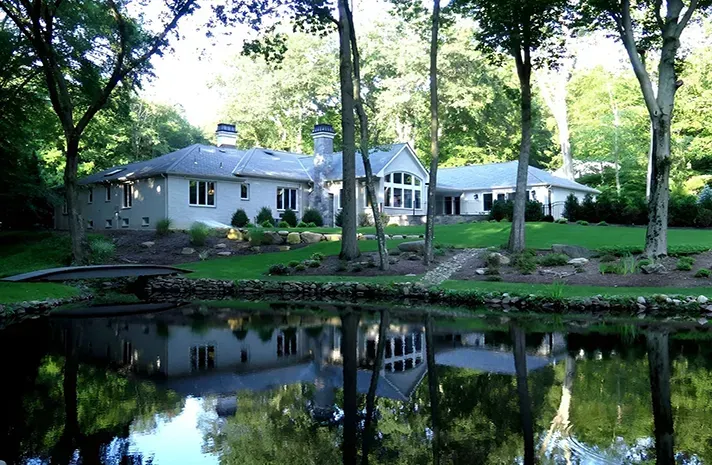
Impressionistic view of the rear facade reflected in the pond.
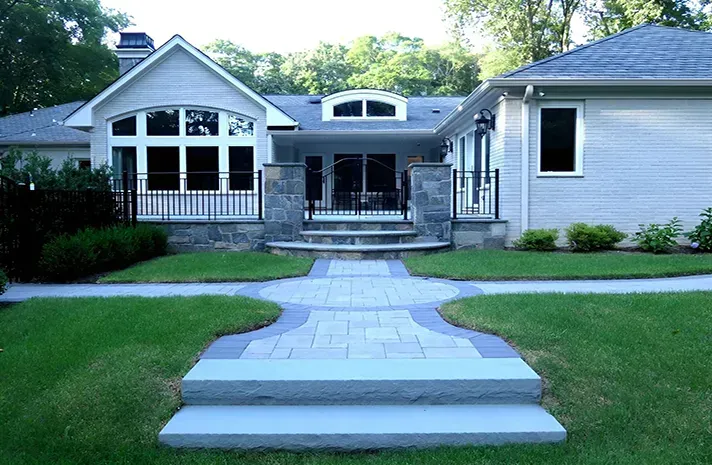
We expanded the back of the house
to take advantage of the picturesque surroundings.
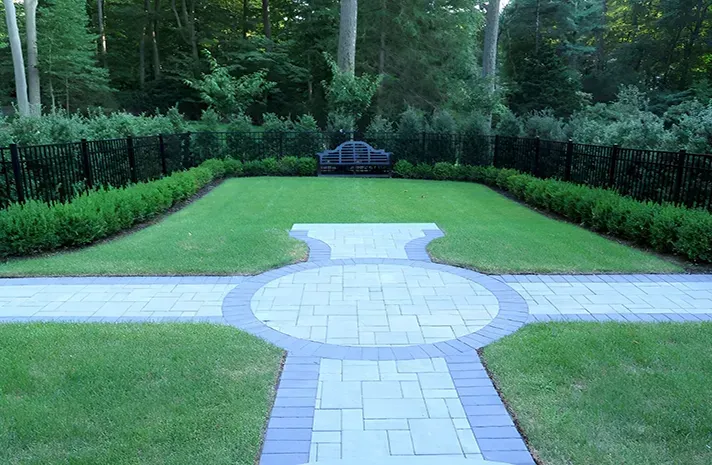
A creative stonework design leads to the beautifully-landscaped rear yard.
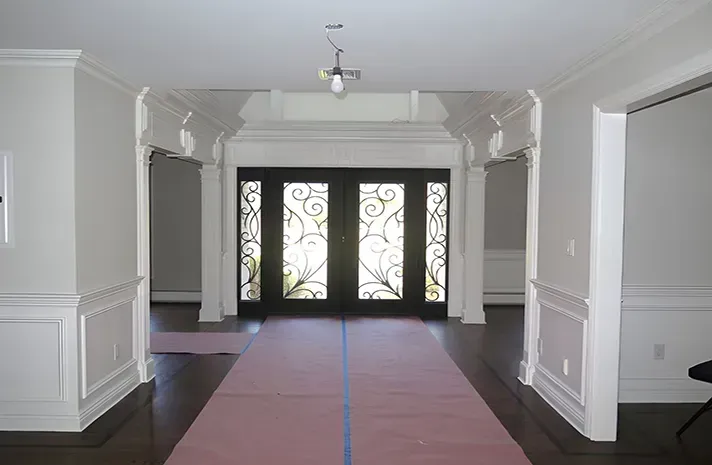
WORK-IN-PROGRESS
The custom trim and mouldings enhance the luxurious front doors.
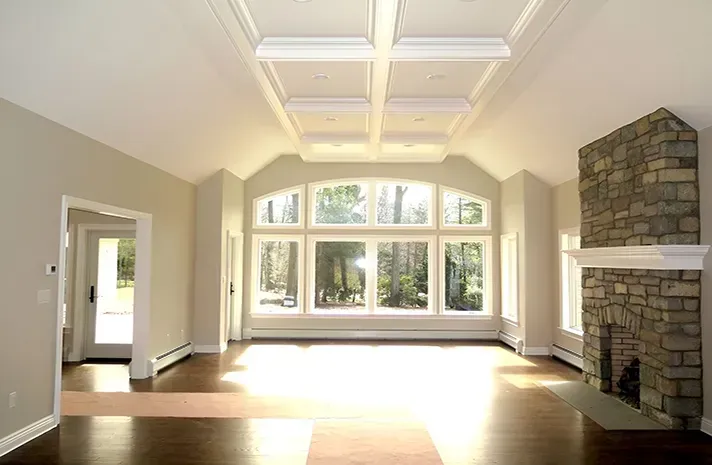
WORK-IN-PROGRESS
The family room features a window wall and coffered ceiling.
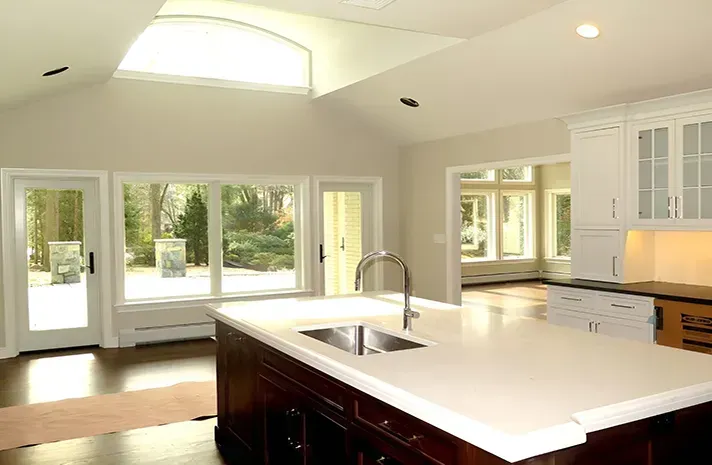
WORK-IN-PROGRESS
The abundant windows and doors invite the landscape into the house.
BEFORE
Our clients asked us to transform the dated facade of their home.
BEFORE
The main entryway prior to our collaboration.
BEFORE
The rear of the residence prior to our expansion.
TRANSFORMED!
This magnificent one-story French Manor home overlooks
an idyllic property with a tributary feeding a brook-fed pond.
A gracious pathway leads to the front entry.
The main entry.
Detail of the elegant entry doors.
Impressionistic view of the rear facade reflected in the pond.
We expanded the back of the house
to take advantage of the picturesque surroundings.
A creative stonework design leads to the beautifully-landscaped rear yard.
WORK-IN-PROGRESS
The custom trim and mouldings enhance the luxurious front doors.
WORK-IN-PROGRESS
The family room features a window wall and coffered ceiling.
WORK-IN-PROGRESS
The abundant windows and doors invite the landscape into the house.
WORK-IN-PROGRESS
The abundant windows and doors invite the landscape into the house.

