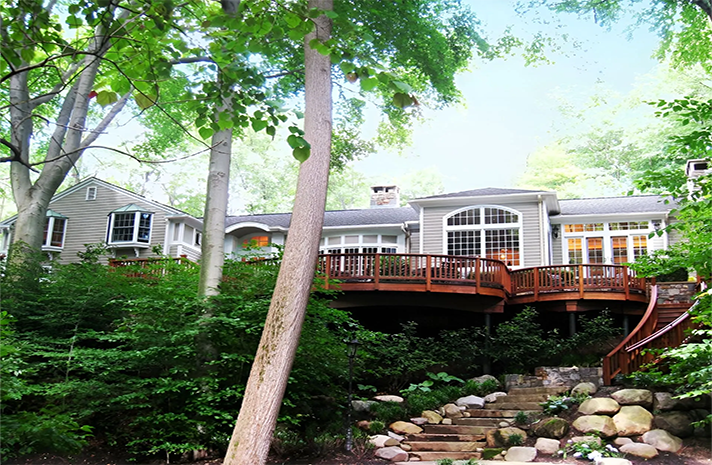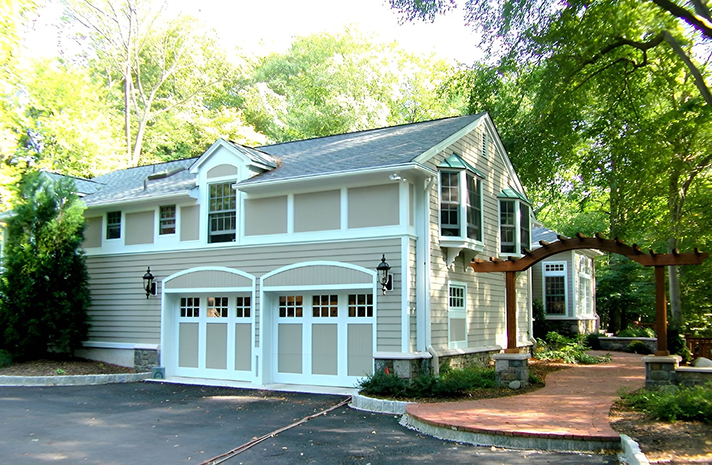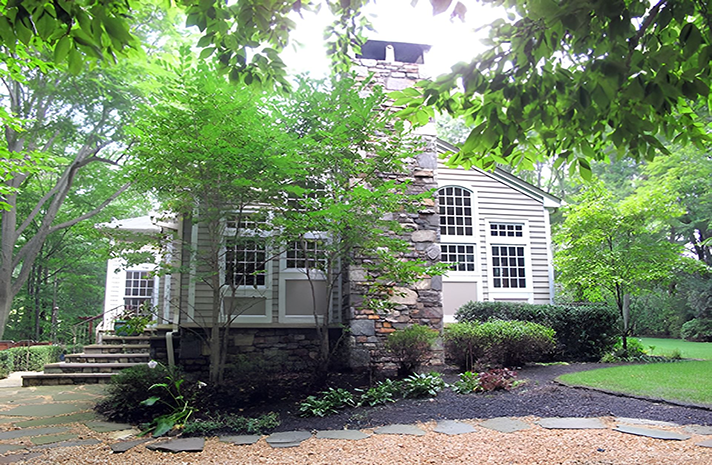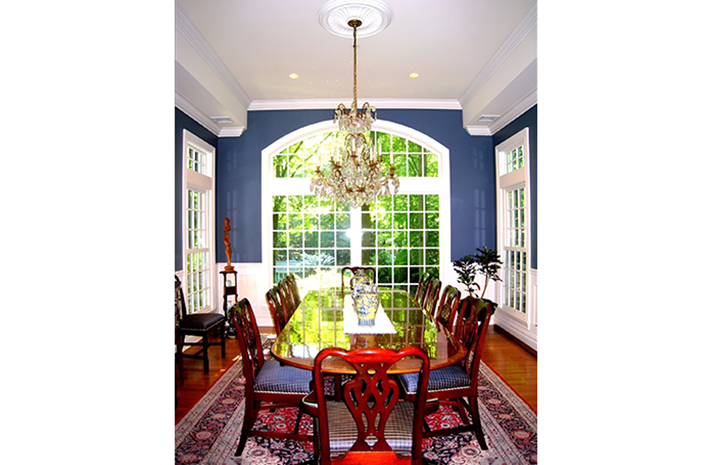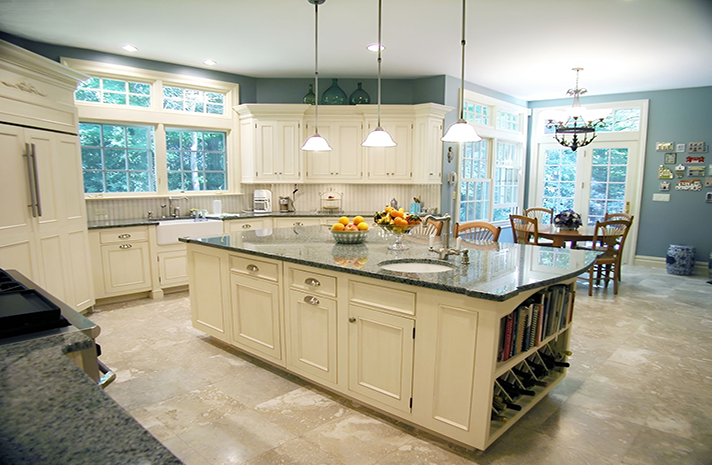SADDLE RIVER RESIDENCE III
NEW JERSEY
BEFORE
A steeply-sloping site posed considerable challenges for our expansion and renovation of this front to back split-level house.
TRANSFORMED!
To provide a gradual transition for the family from their home, situated on a high plateau,
to the brook and pool below, we designed numerous patios and decks at multiple levels.
We designed a two-car garage to seamlessly blend into our design for the facade of this home.
Enter the property through our handcrafted yoke-shaped archway.
BEFORE
A steeply-sloping site posed considerable challenges for our expansion and renovation of this front to back split-level house.
TRANSFORMED!
To provide a gradual transition for the family from their home, situated on a high plateau,
to the brook and pool below, we designed numerous patios and decks at multiple levels.
We designed a two-car garage to seamlessly blend into our design for the facade of this home. Enter the property through our handcrafted yoke-shaped archway.
The house features numerous, divided-light arched windows, punctuated by a stone chimney.
The pool house provides a serene setting.
A wide central hallway forms the spine of the house, opening onto a dining room, with columns that support a curved yoke-shaped header, reflecting the entrance gate.
The house features numerous, divided-light arched windows, punctuated by a stone chimney.
The pool house provides a serene setting.
A wide central hallway forms the spine of the house, opening onto a dining room, with columns that support a curved yoke-shaped header, reflecting the entrance gate.
The dining room’s floor-to-ceiling windows give a light and airy quality to the space.
The kitchen features a center island with a wine rack and today’s favorite farmhouse sink.
This elegant, yet informal home is the product of our seamless union of the house and the site.
SADDLE RIVER RESIDENCE III
NEW JERSEY
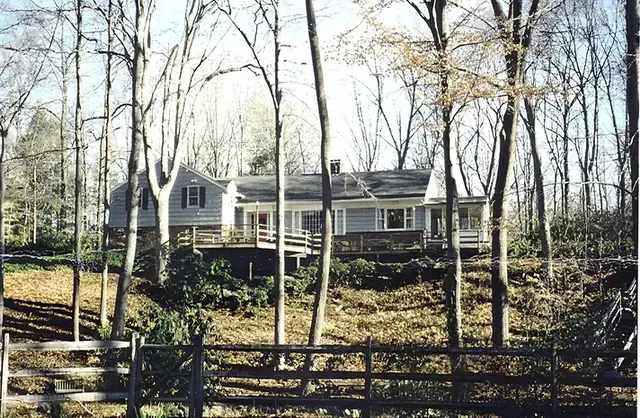
BEFORE
A steeply-sloping site posed considerable challenges
for our expansion and renovation of this front to back split-level house.
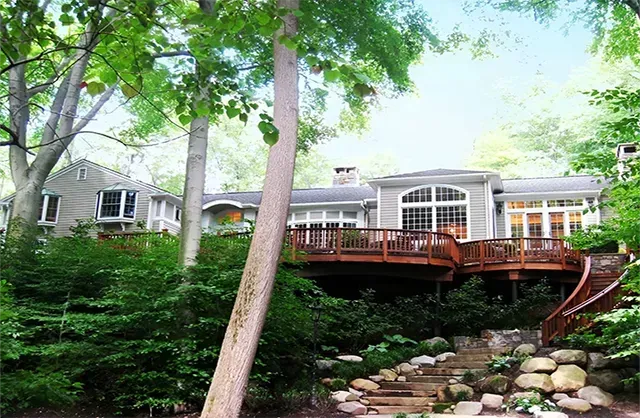
TRANSFORMED!
To provide a gradual transition for the family from their home,
situated on a high plateau, to the brook and pool below,
we designed numerous patios and decks at multiple levels.
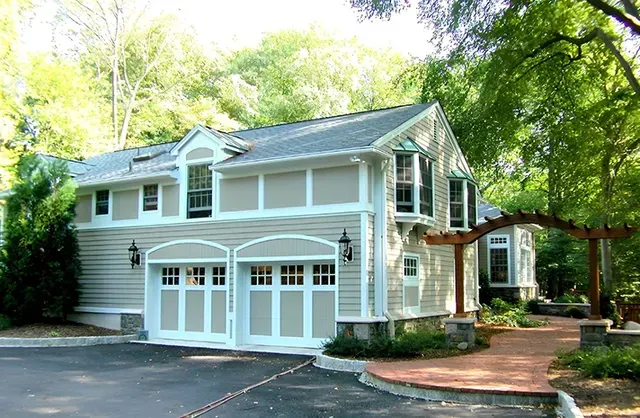
We designed a two-car garage to seamlessly blend
into our design for the facade of this home.
Enter the property through our handcrafted yoke-shaped archway.
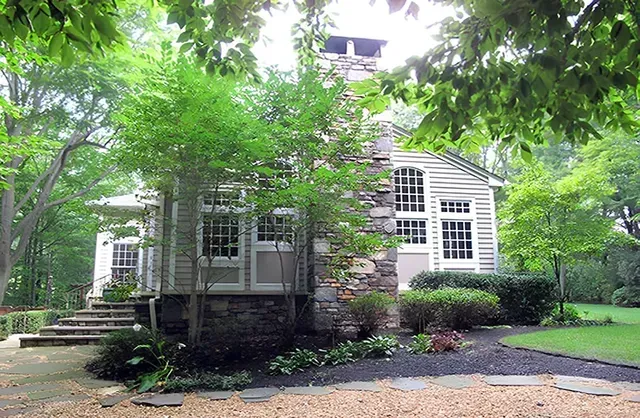
The house features numerous, divided-light arched windows,
punctuated by a stone chimney.
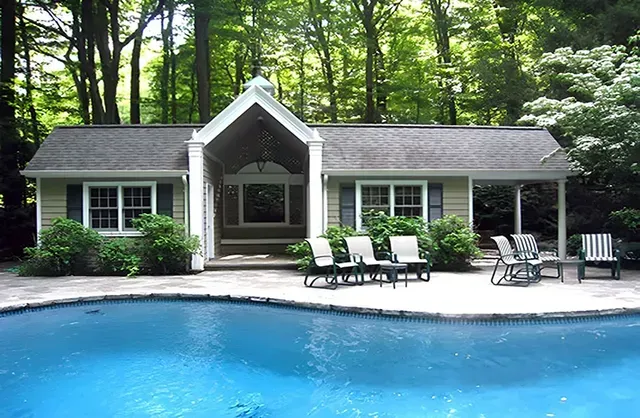
The pool house provides a serene setting.
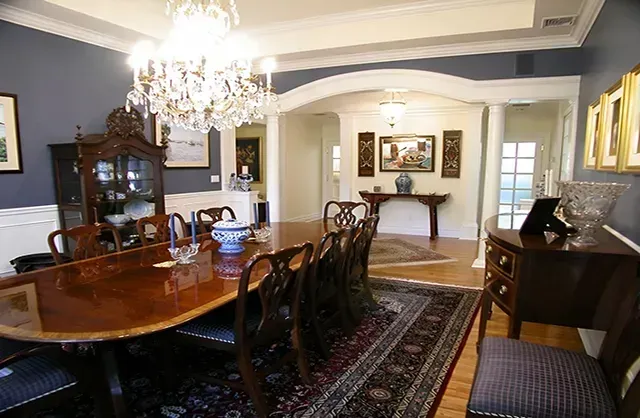
A wide central hallway forms the spine of the house,
opening onto a dining room, with columns
that support a curved yoke-shaped header, reflecting the entrance gate.
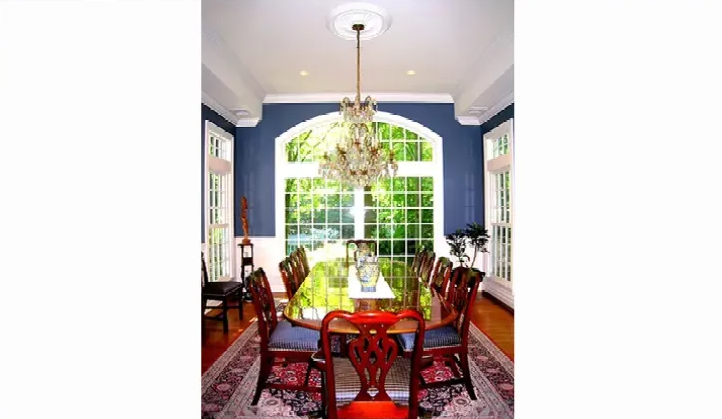
The dining room’s floor-to-ceiling windows
give a light and airy quality to the space
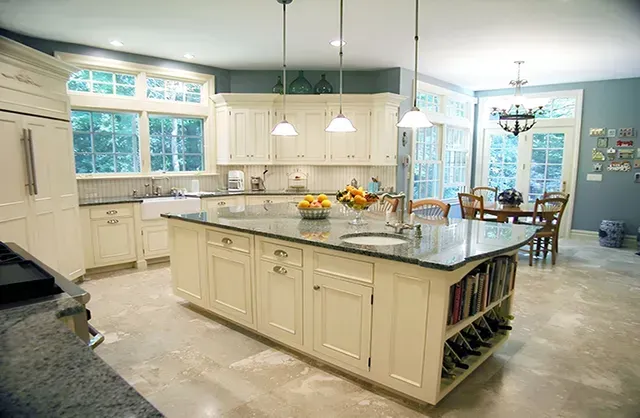
The kitchen features a center island with a wine rack
and today’s favorite farmhouse sink.
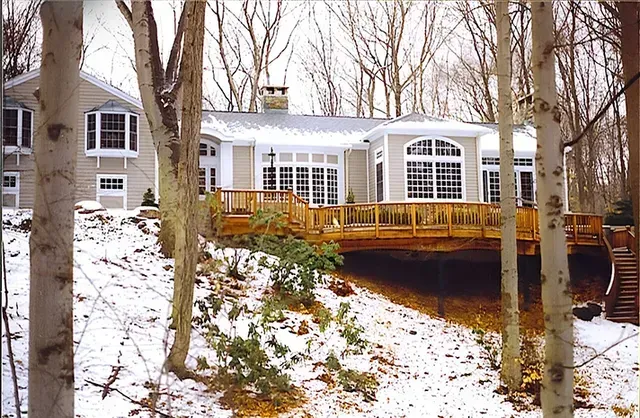
This elegant, yet informal home is the product of our seamless union
of the house and the site.


