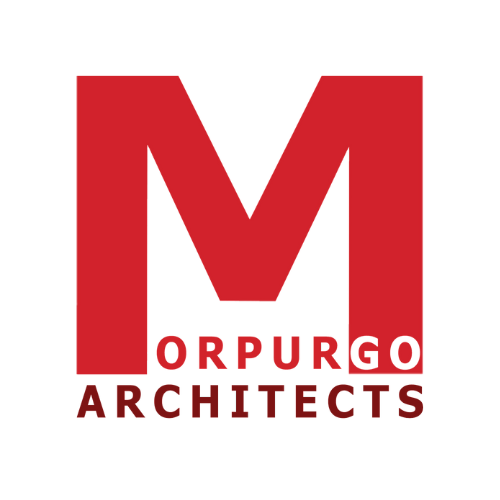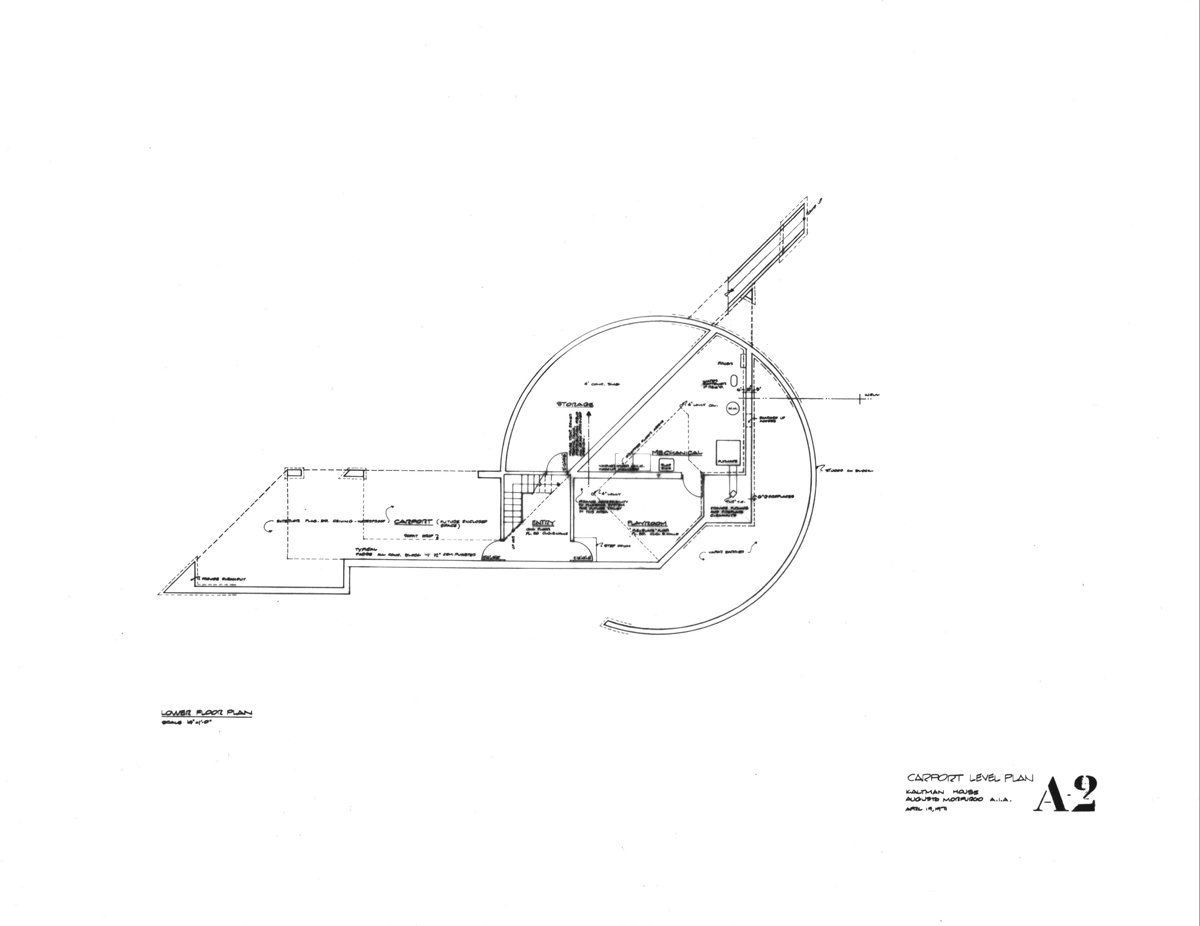RHINEBECK, NEW YORK RESIDENCE
Situated atop a promontory on an 18-acre site, this vacation home overlooks the scenic Hudson Valley.
The layout of the house follows the bend around the edge of the hill, offering panoramic views of the surrounding hills and valleys from the interior spaces to the pond below.
We oriented this residence to face a pond and created peaked geometric forms whose shapes echo the angular tree tops.
Situated atop a promontory on an 18-acre site, this vacation home overlooks the scenic Hudson Valley.
The layout of the house follows the bend around the edge of the hill, offering panoramic views of the surrounding hills and valleys from the interior spaces to the pond below.
We oriented this residence to face a pond and created peaked geometric forms whose shapes echo the angular tree tops.
The open floor plan of the Family Room, Dining Room and Kitchen
bisects the 360 degree circular deck on either side of the main living areas.
The open floor plan of the Family Room, Dining Room and Kitchen
bisects the 360 degree circular deck on either side of the main living areas.
RHINEBECK, NEW YORK RESIDENCE
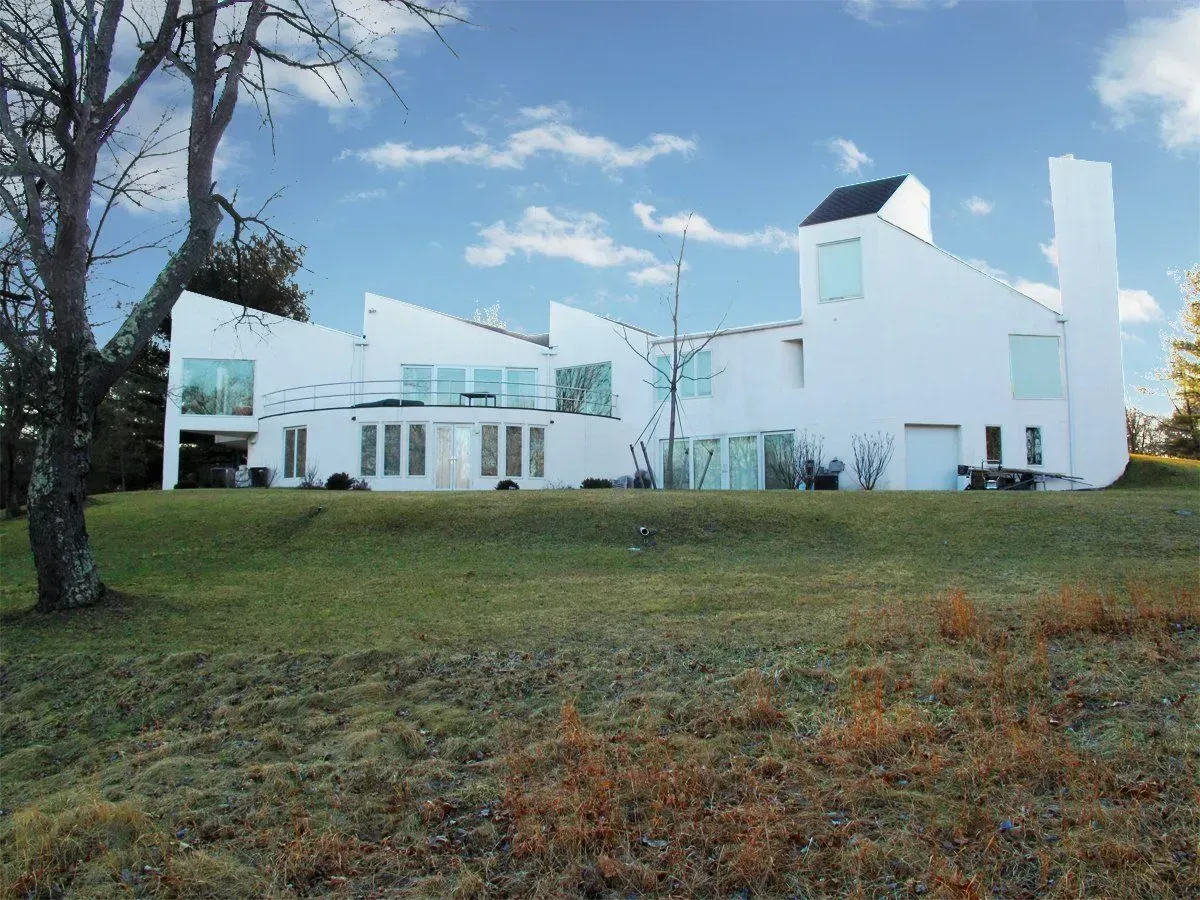
Situated atop a promontory on an 18-acre site, this vacation home overlooks the scenic Hudson Valley.
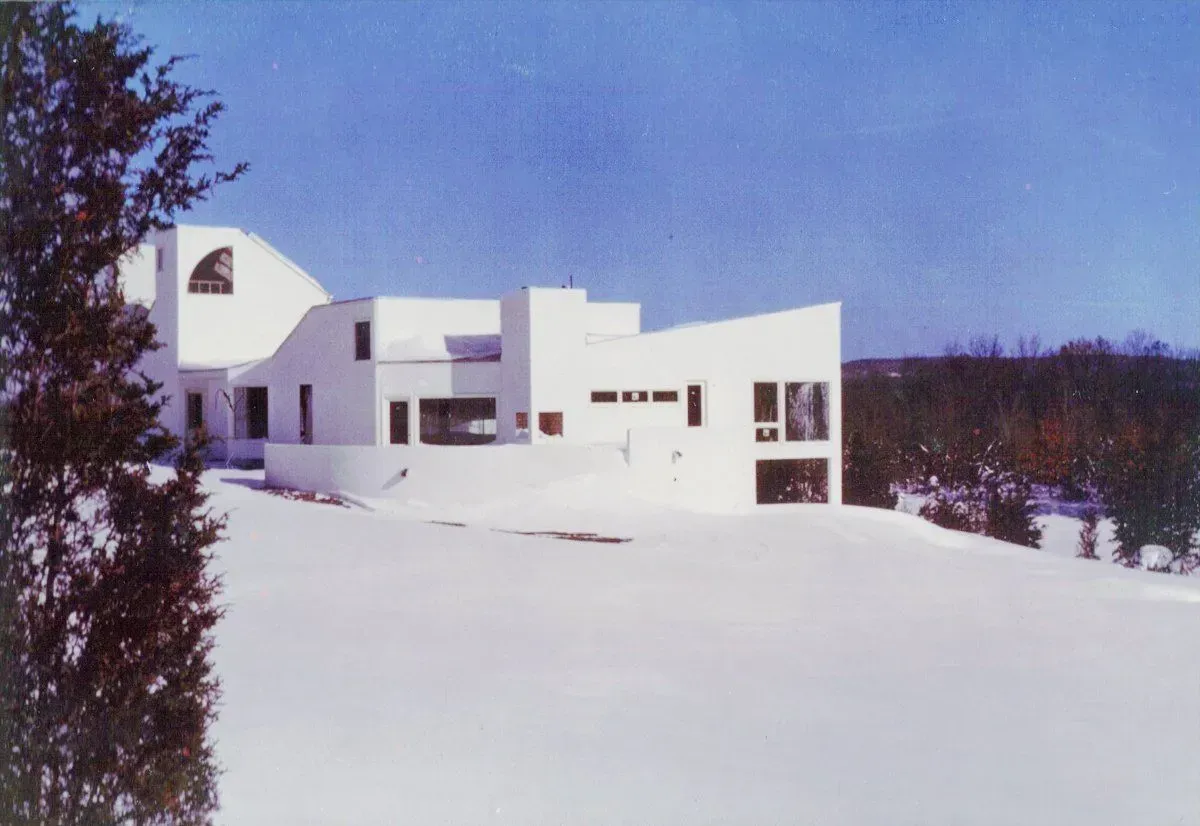
The layout of the house follows the bend around the edge of the hill, offering panoramic views of the surrounding hills and valleys from the interior spaces to the pond below.
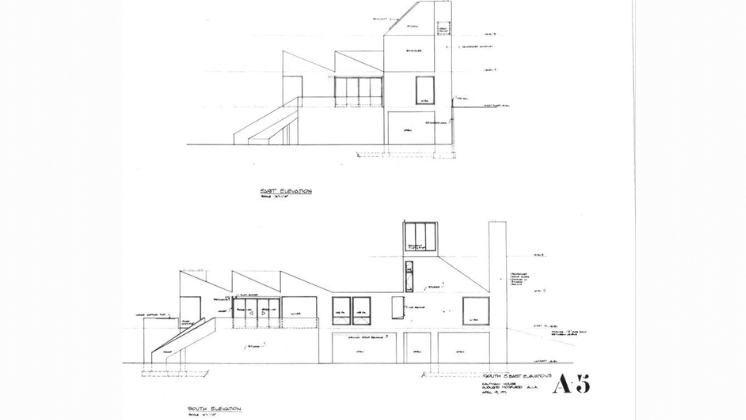
We oriented this residence to face a pond and created peaked geometric forms whose shapes echo the angular tree tops.
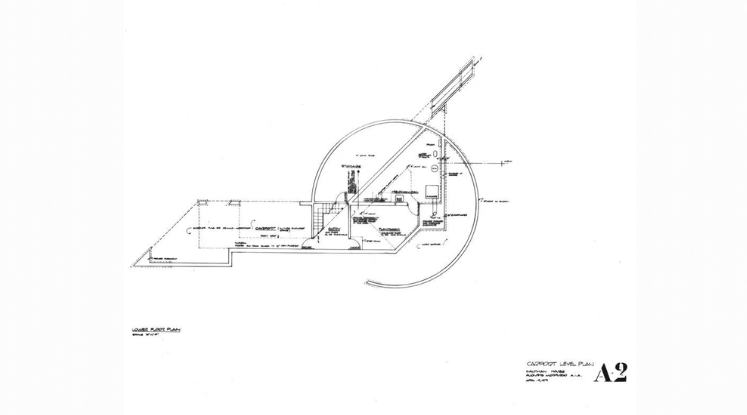
The open floor plan of the Family Room, Dining Room and Kitchen
bisects the 360 degree circular deck on either side of the main living areas.
