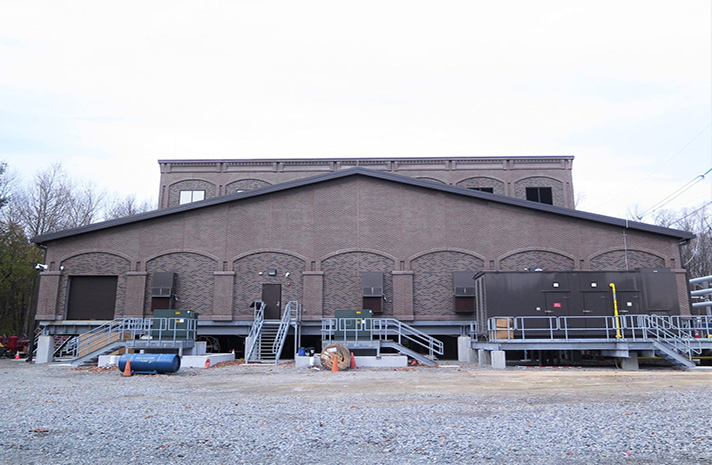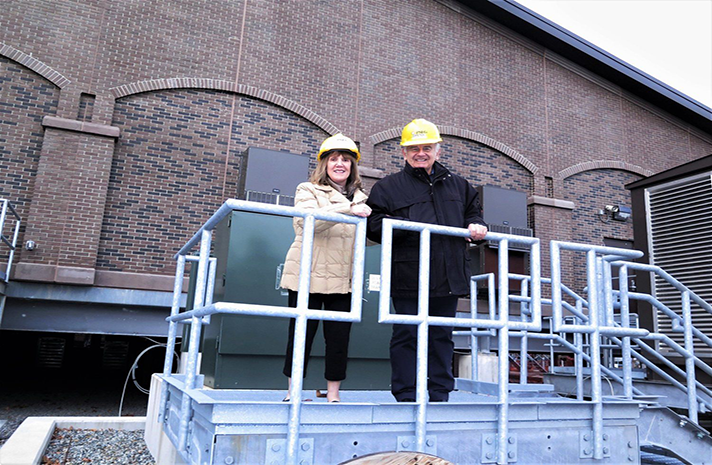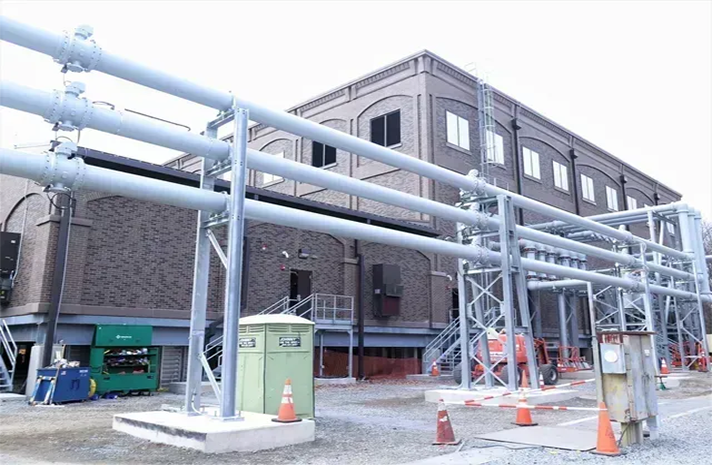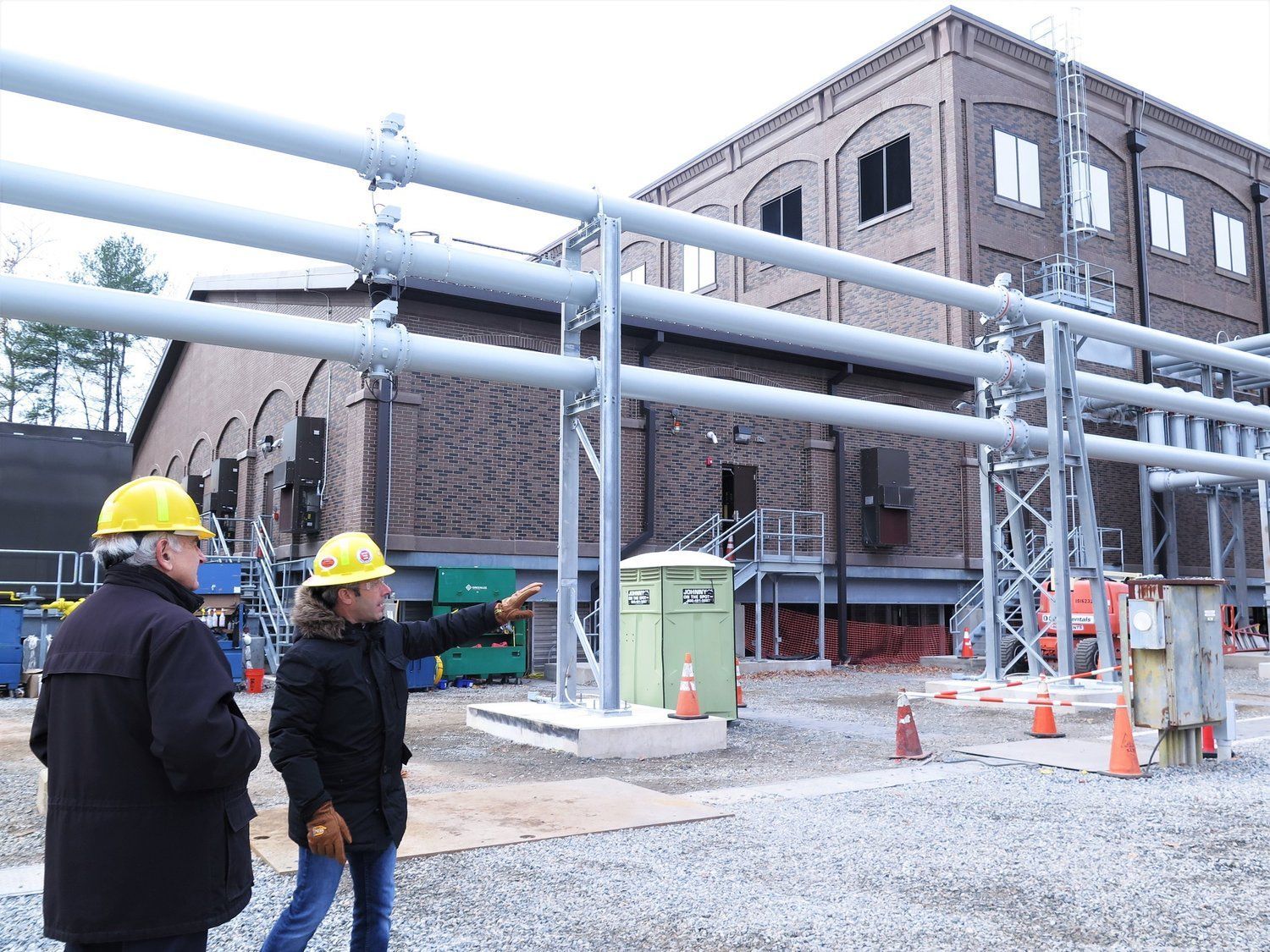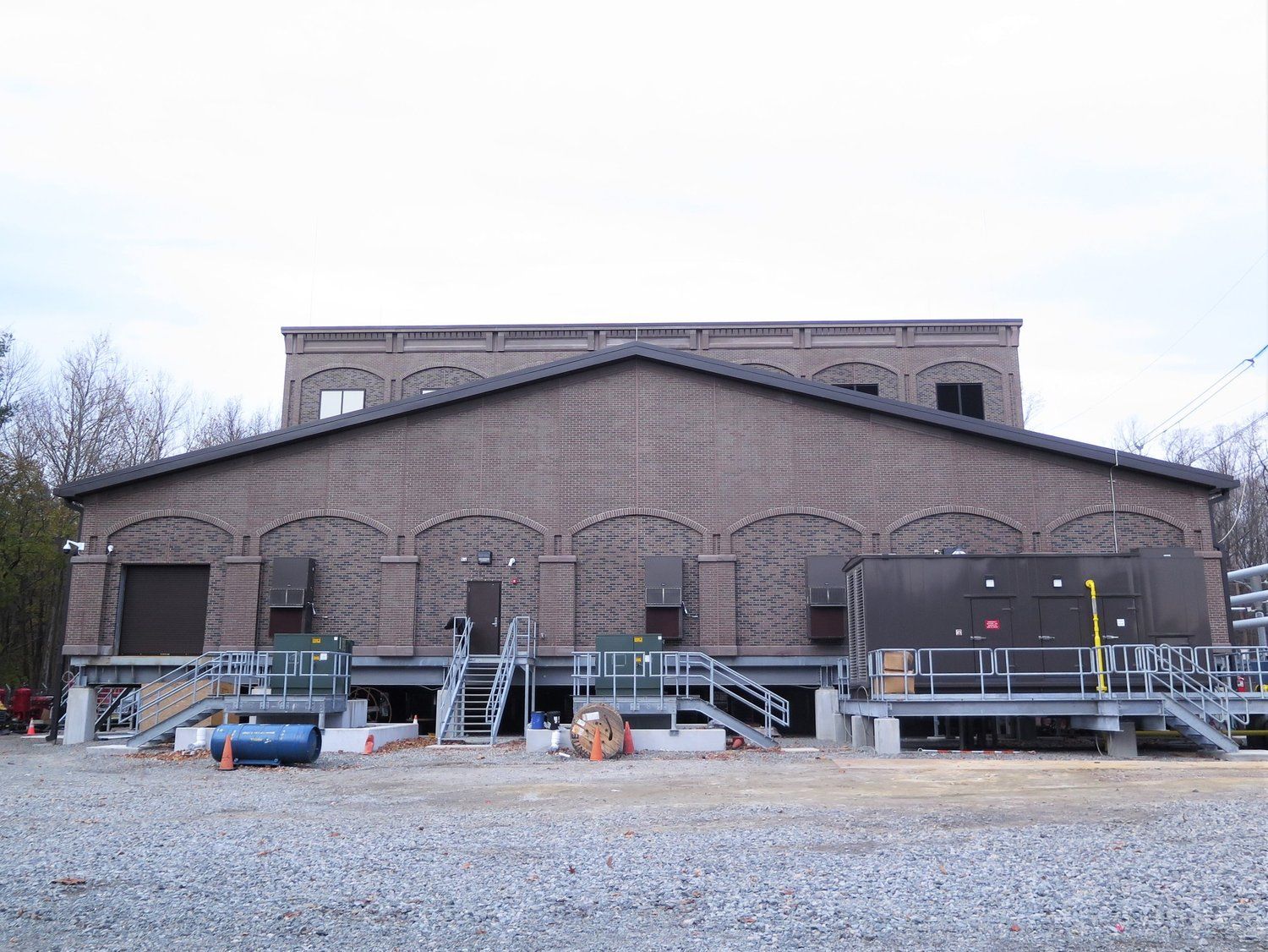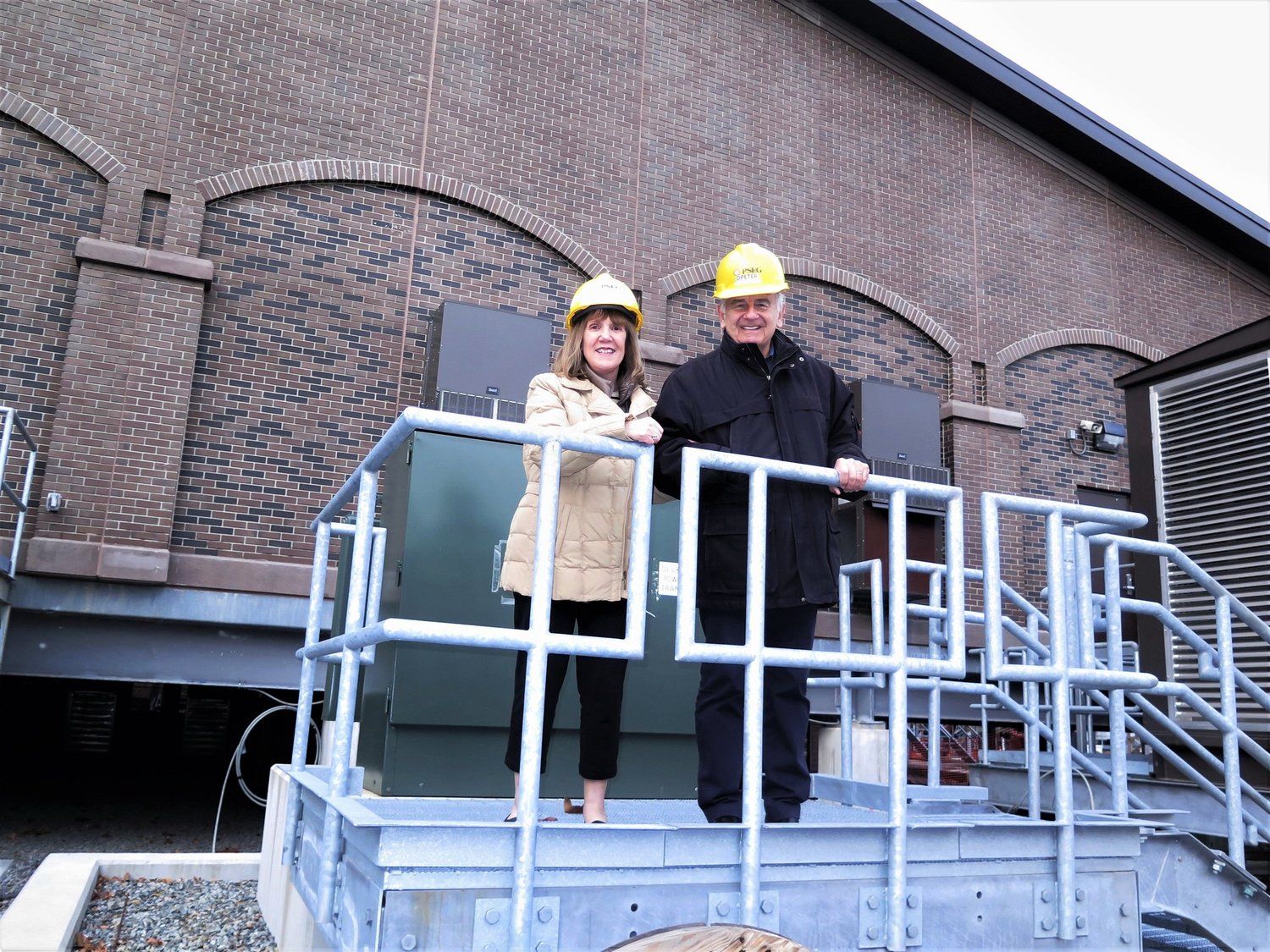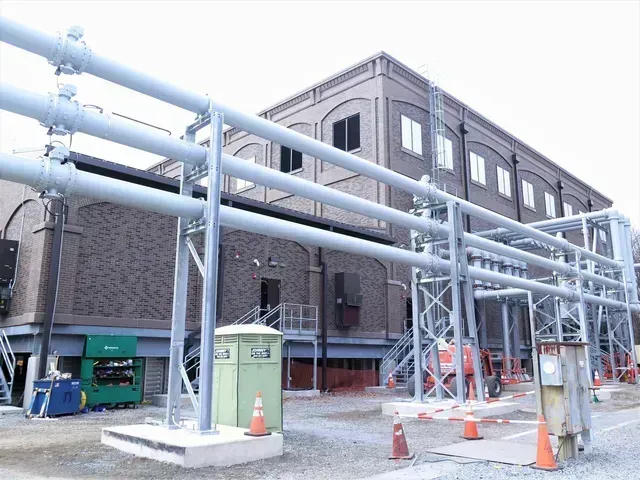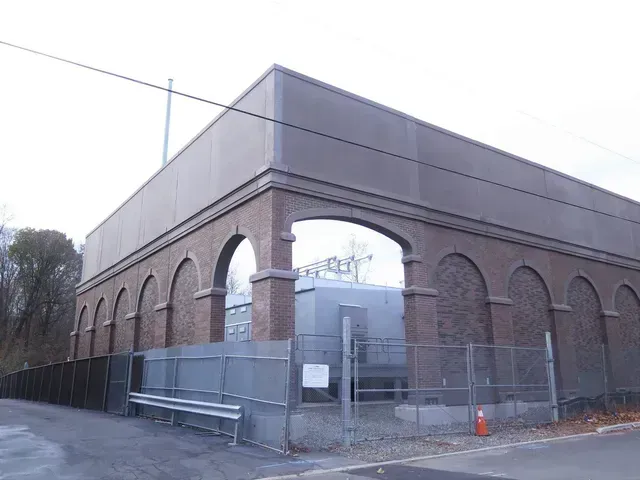Our firm created a building notable for its reduced scale,
in spite of its massive structure. We also designed a streetscape
that consists of high walls with colonnades and arches that will hide
PSE&G’s transformers and other equipment.
The brick facade has built-in niches for planting and tree wells.
This wall surrounds the electrical equipment for the PSE&G substation.
It recalls historic neoclassic styles, defined by symmetry, simple geometry,
and social demands instead of ornament.


