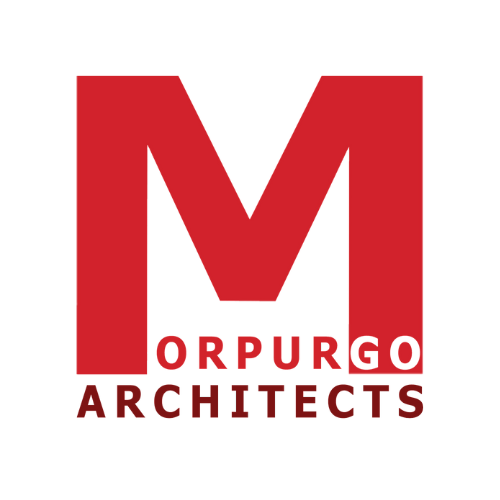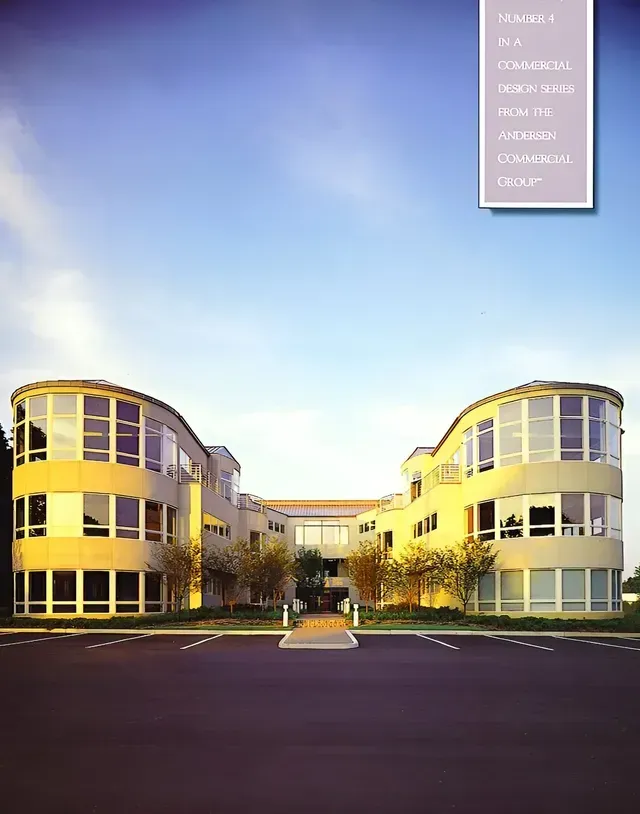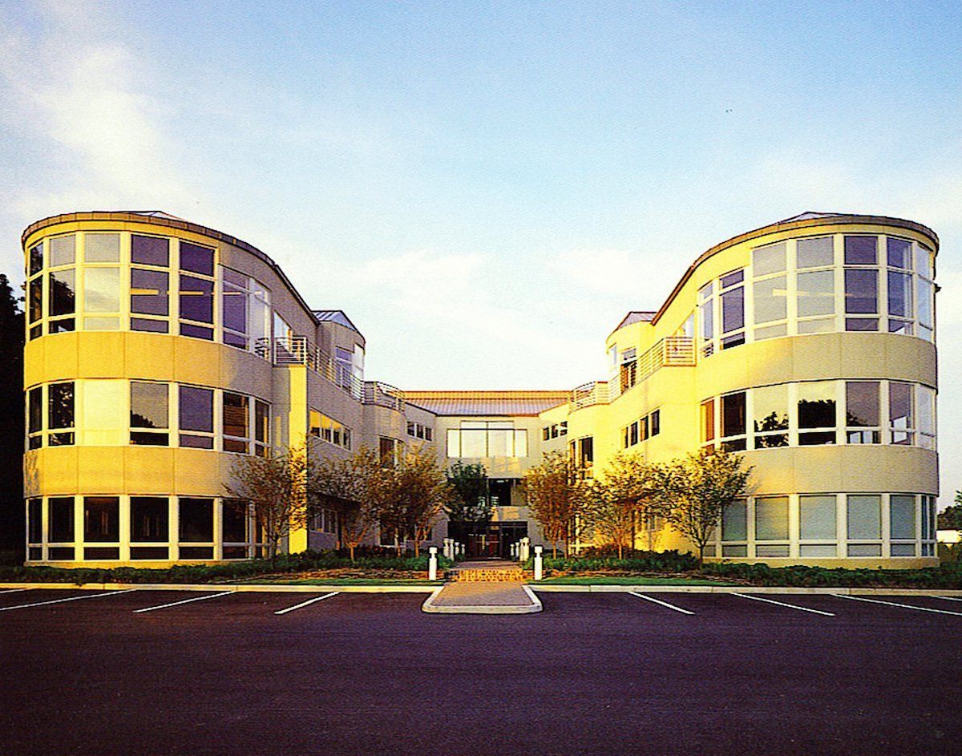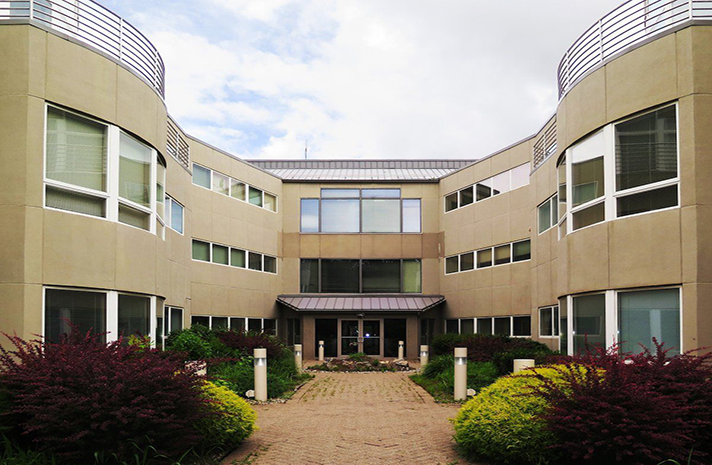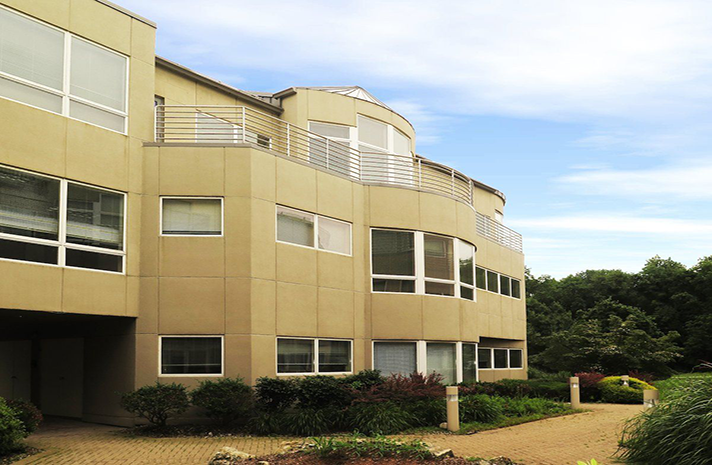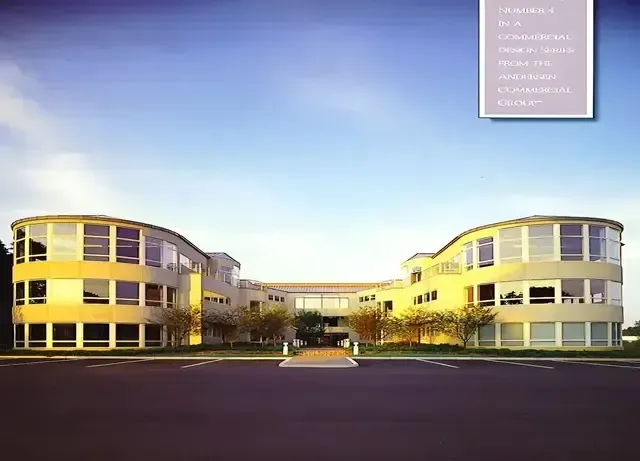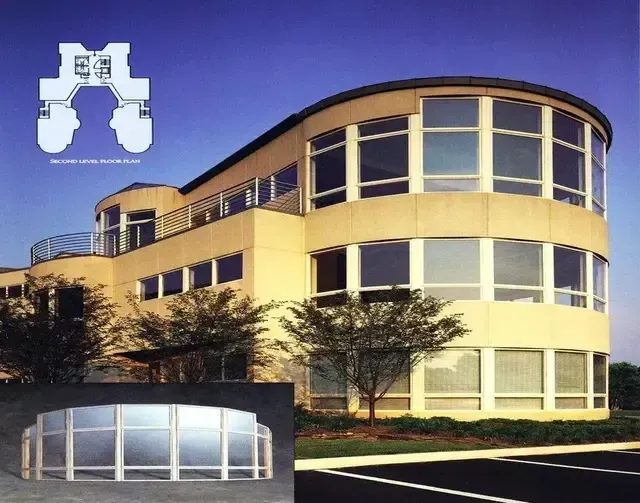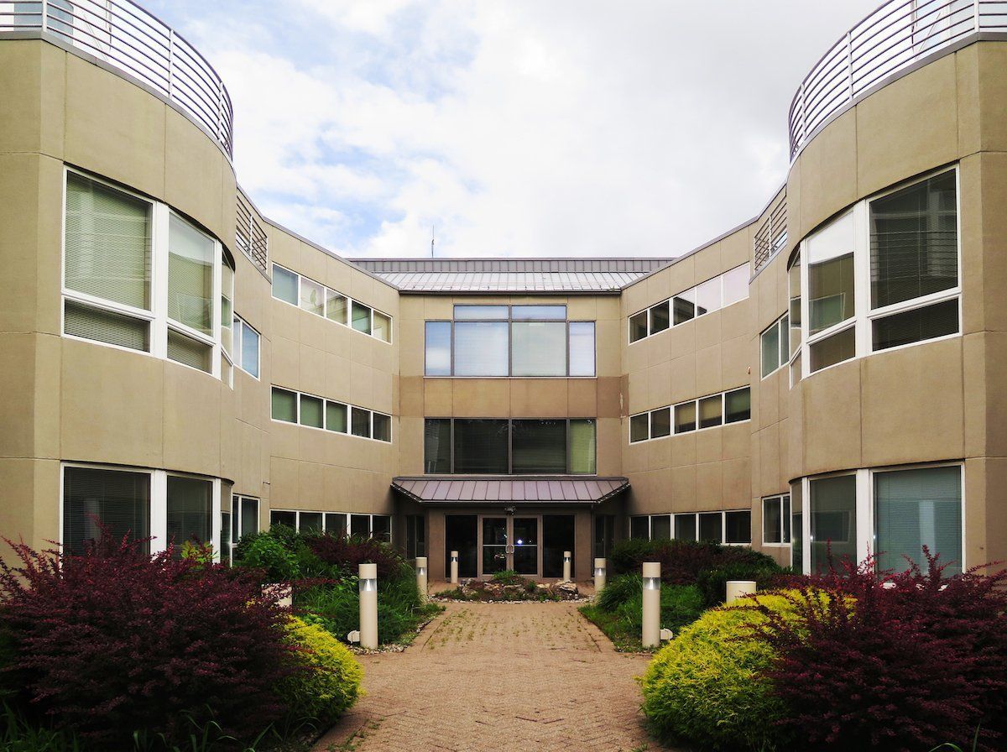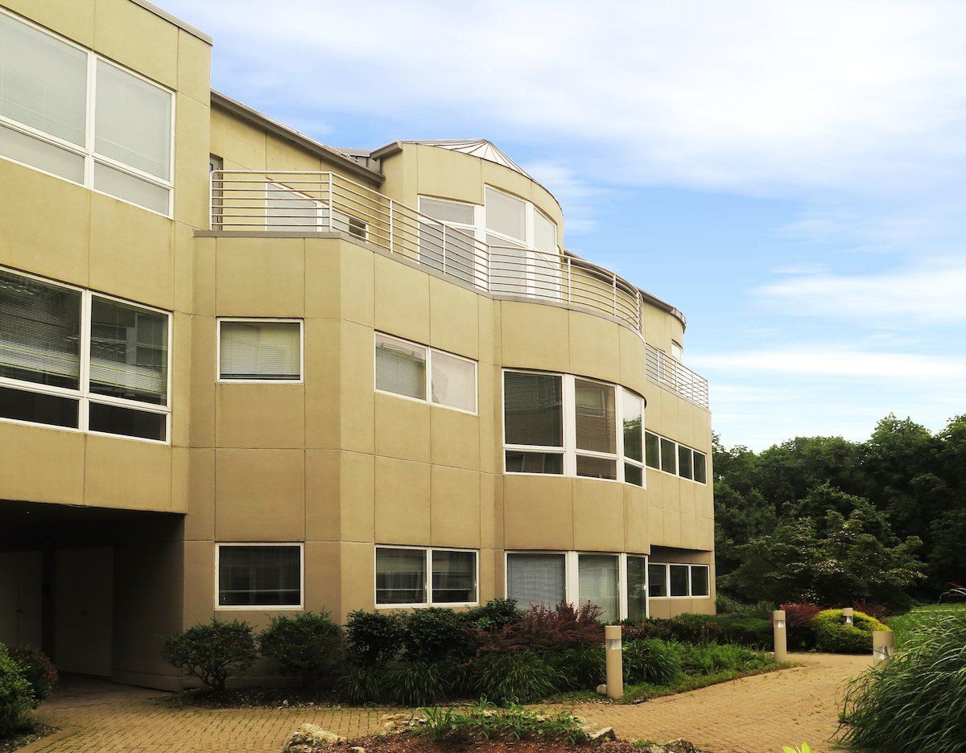The courtyard exposure, cathedral windows and high ceilings
deliver a profusion of light throughout the building.
Platinum Park’s unique shape gives it a sculptural quality,
though, unlike sculpture, architecture requires more than a quick viewing.
Morpurgo Architects’ Platinum Park Office Commons is the sole project displayed
on the cover of Andersen Windows’ National Catalogue.
It is one of four projects nationwide
chosen to illustrate their Distinctive Design Series.
