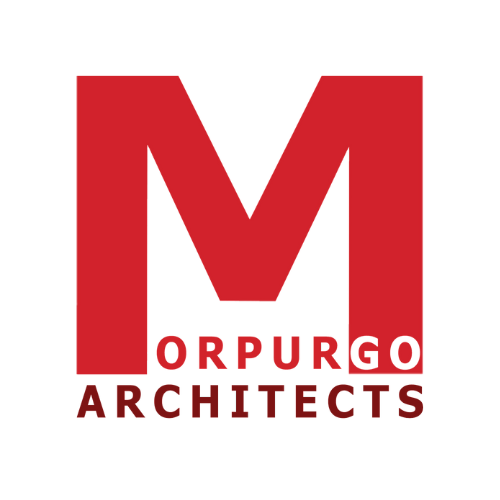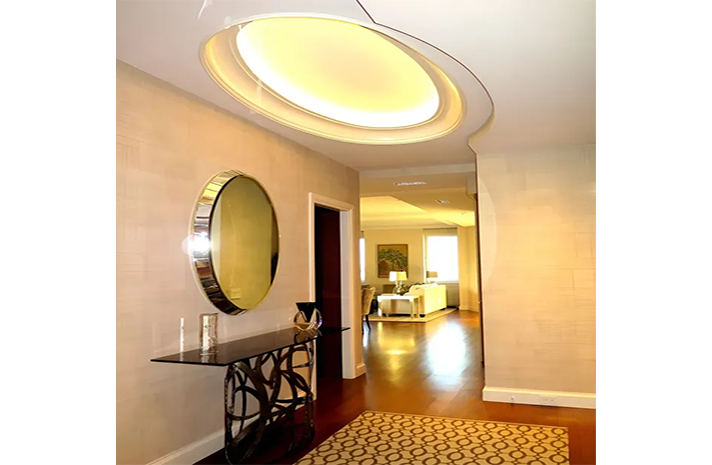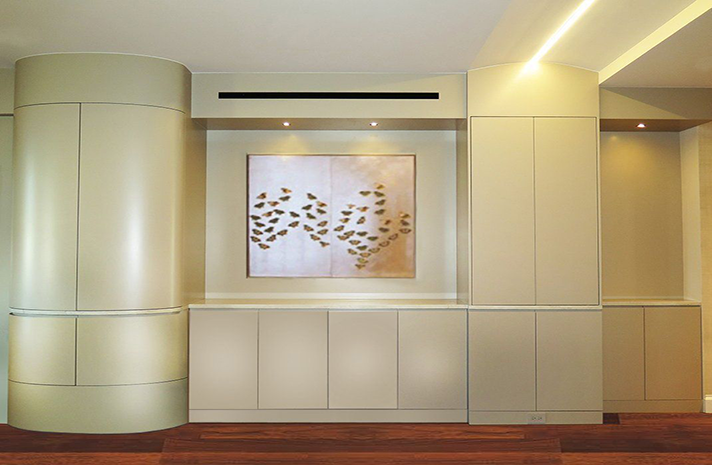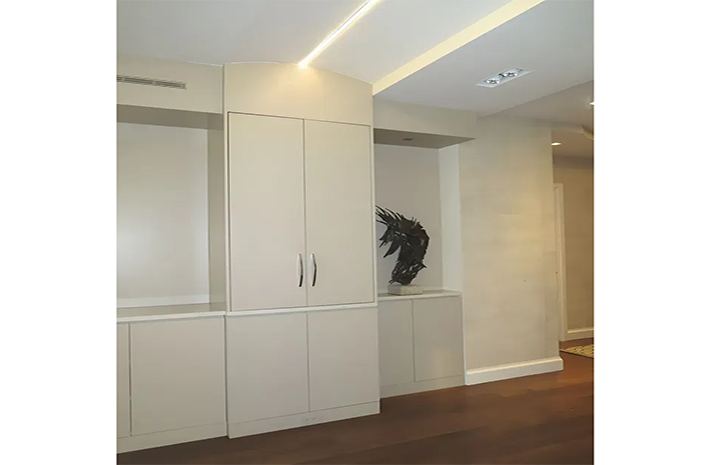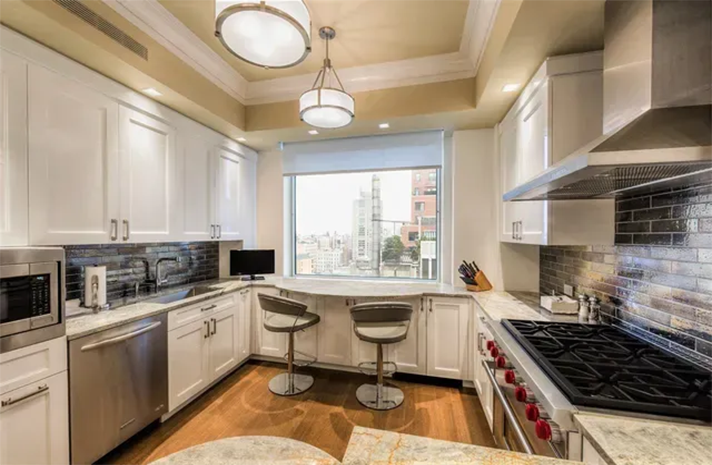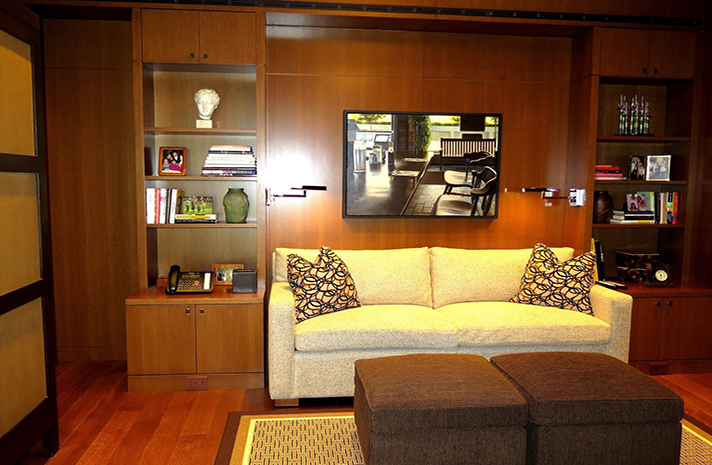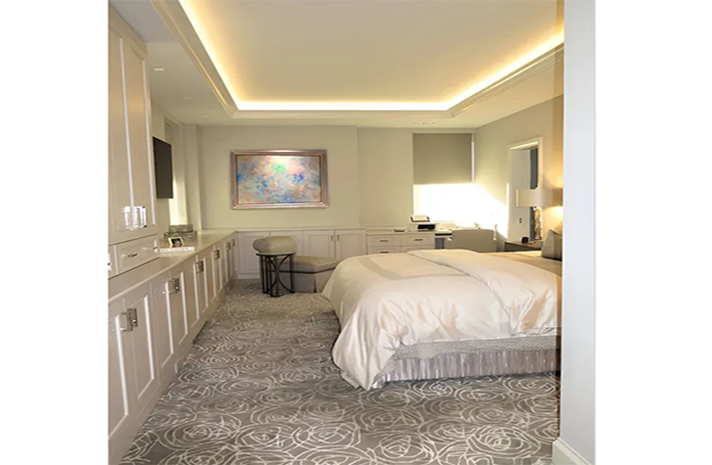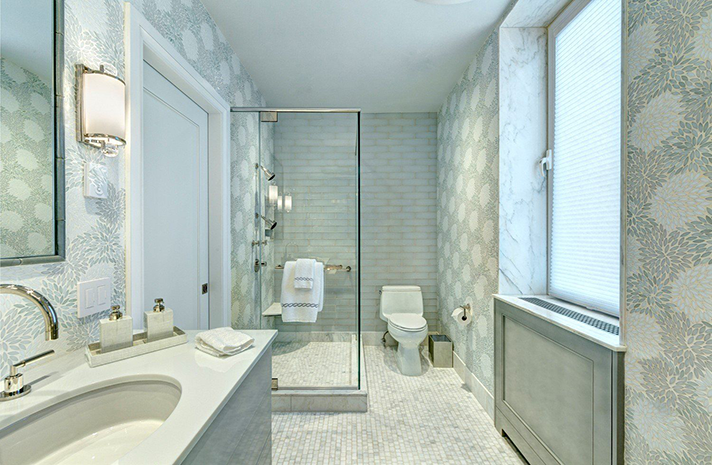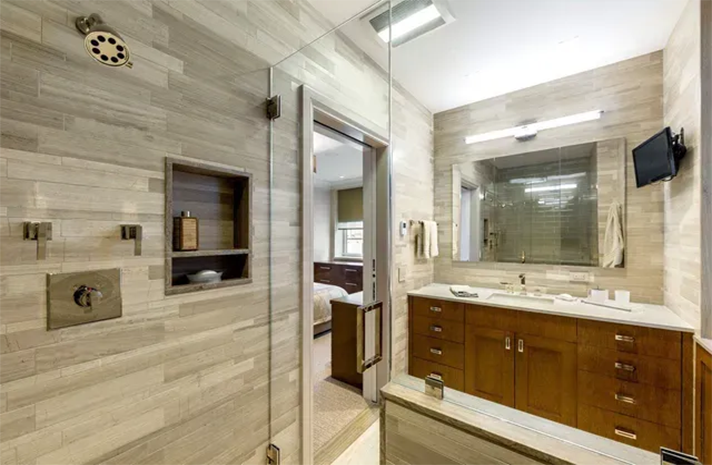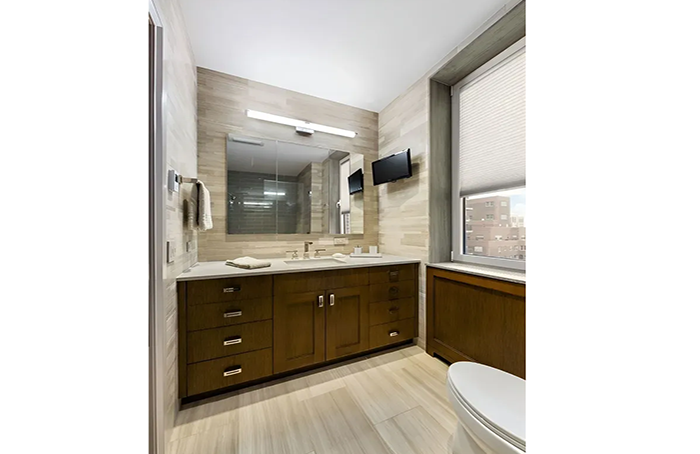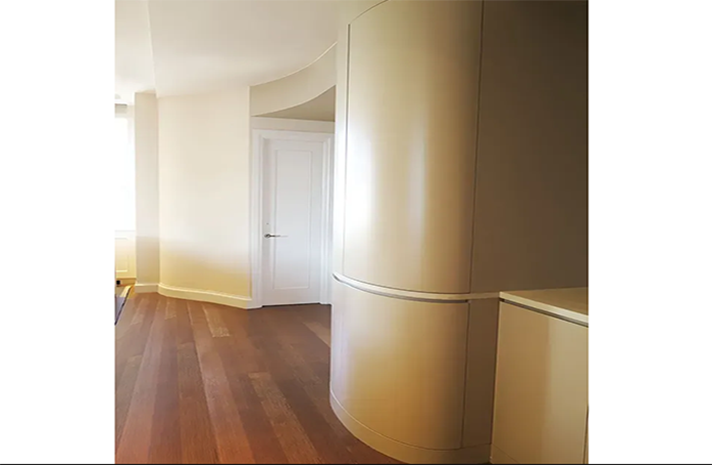PARK AVENUE APARTMENT
This apartment is distinguished by high ceilings and recessed LED lighting,
immediately apparent in the entry, with its striking oval, light cove.
“Turning a house into a home” … for the second time! …
as we collaborate with our clients to design their modern apartment,
following the renovation of their traditional French Provincial house in Greenwich, Connecticut.
Our Transformation of the living and dining room
provides a large gathering space for family and friends.
A subtle curved wall delineates the common spaces.
The exquisite, traditional motif of the tile is the perfect accent
for this sophisticated, contemporary powder room.
Custom cabinetry designed by our firm provides
visual interest, display areas, and plentiful storage.
The wall, wrapped in our custom woodworking,
is punctuated by hidden light sources.
Our curved, sculptural cabinetry provides a pathway through the apartment
while adding a touch of whimsy.
The sophisticated and inviting kitchen offers City views.
The metallic tile, oven and hood provide a dramatic focal point against the white kitchen cabinetry.
The warm tones of our firm’s custom-designed woodworking and a comfy couch invite you to curl up in the library with a good book.
In the primary bedroom, cove lighting directs light up toward the ceiling and down the adjacent walls. It provides an aesthetic accent that complements the light in the entry to the room.
The metallic tile, oven and hood provide a dramatic focal point
against the white kitchen cabinetry.
The warm tones of our firm’s custom-designed woodworking and a comfy couch
invite you to curl up in the library with a good book.
In the primary bedroom, cove lighting directs light up toward the ceiling
and down the adjacent walls. It provides an aesthetic accent
that complements the light in the entry to the room.
The primary bedroom displays a distinctive carpet,
drawing you into the room.
This glamourous tile, hand-crafted in glass mosaic,
transforms the primary bathroom.
The en suite bathroom, as seen from the makeup area.
This textured tile provides an aesthetic accent in a second en suite bathroom
that shows a glimpse of the connecting bedroom.
Another view of the second en suite bathroom.
We transformed this 2,000 sf co-op, with a confining layout,
into an expansive home, with flowing hallways and open spaces.
PARK AVENUE APARTMENT
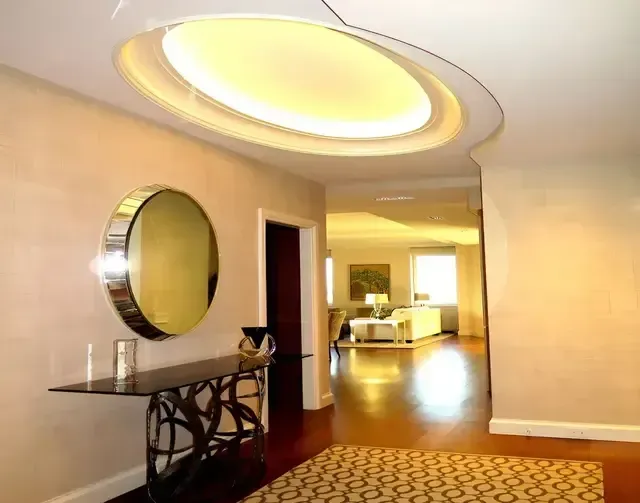
This apartment is distinguished by high ceilings
and recessed LED lighting, immediately apparent in the entry,
with its striking oval, light cove.
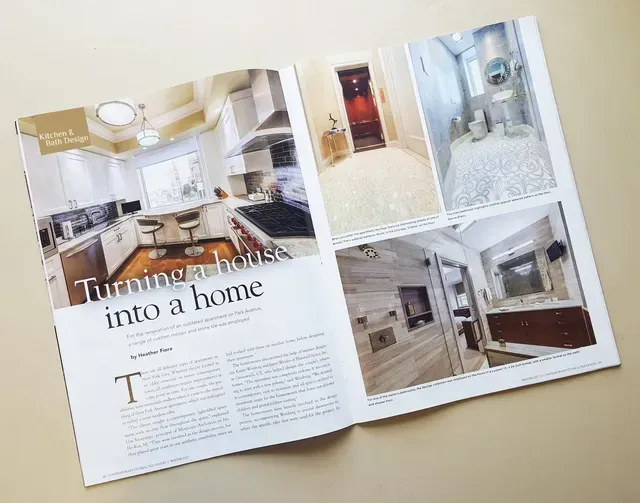
“Turning a house into a home” … for the second time!
… as we collaborate with our clients to design their modern apartment,
following the renovation of their traditional French Provincial house in Greenwich, Connecticut.
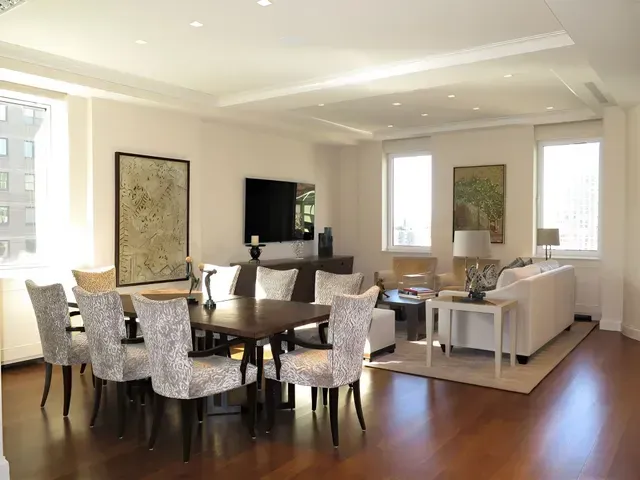
Our Transformation of the living and dining room provides a large gathering space for family and friends.

A subtle curved wall delineates the common spaces.
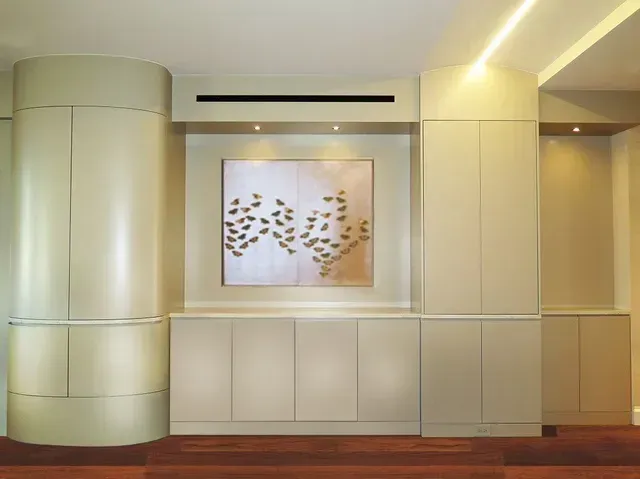
Custom cabinetry designed by our firm provides visual interest, display areas, and plentiful storage
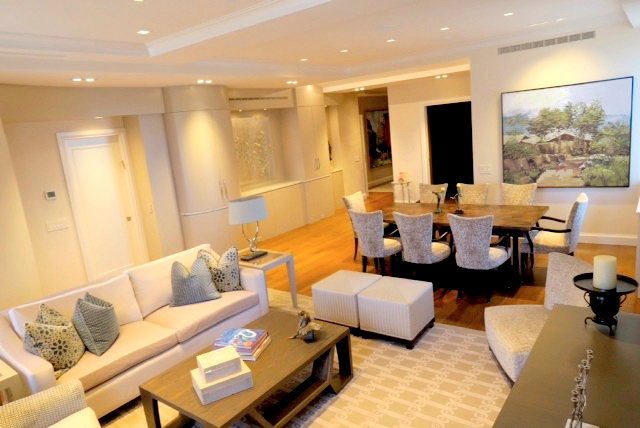
After gutting this traditional Park Avenue apartment, it emerged as the epitome of elegant contemporary design.

The wall, wrapped in our custom woodworking,
is punctuated by hidden light sources.

The exquisite, traditional motif of the tile is the perfect accent
for this sophisticated, contemporary powder room.
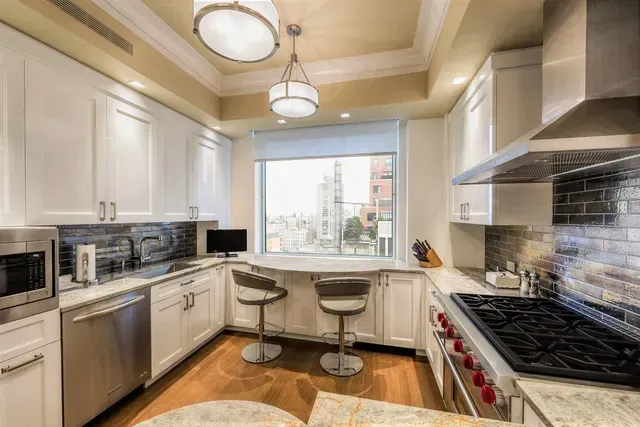
The sophisticated and inviting kitchen offers City views.
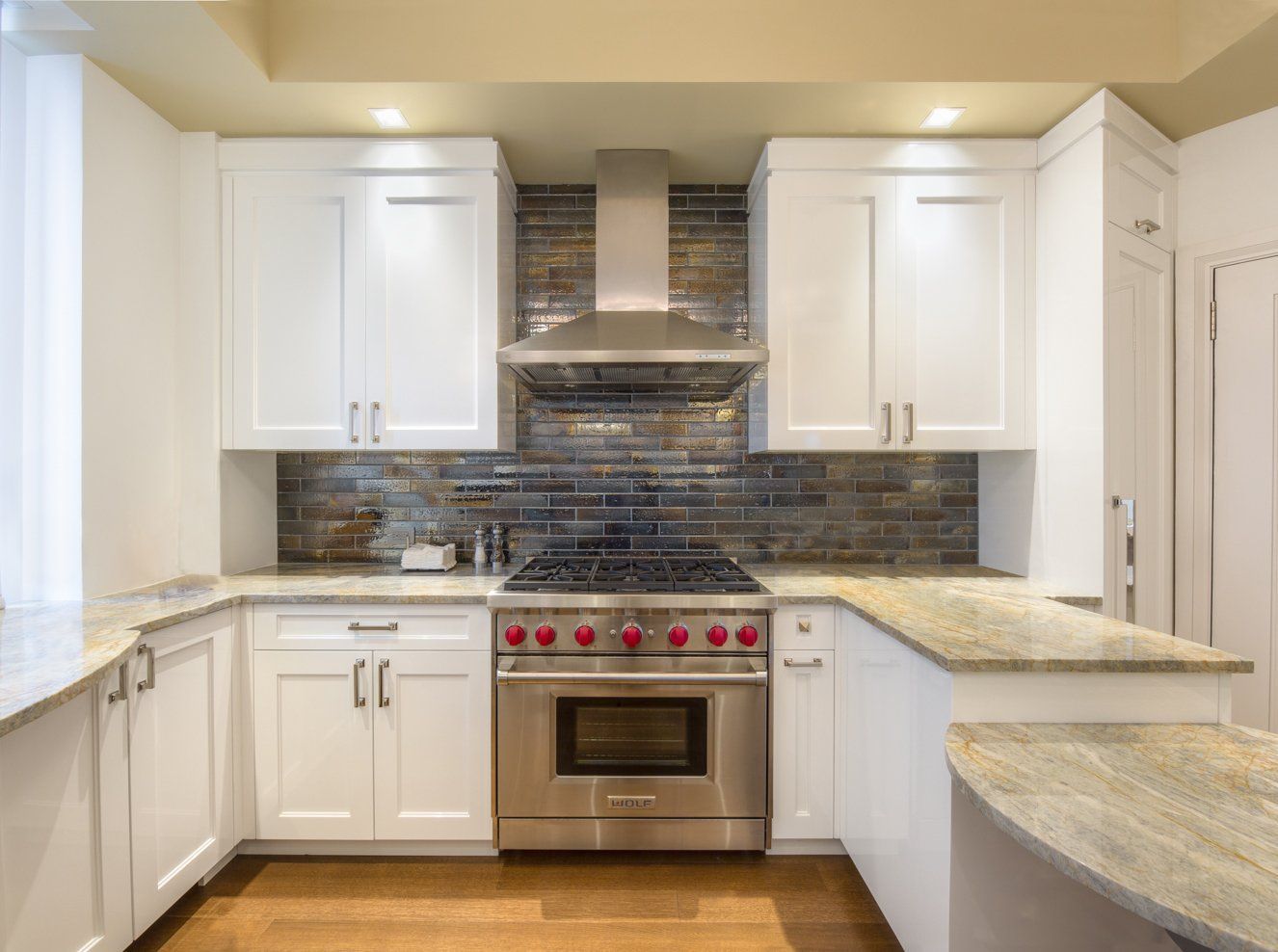
The metallic tile, oven and hood provide a dramatic focal point against the white kitchen cabinetry.
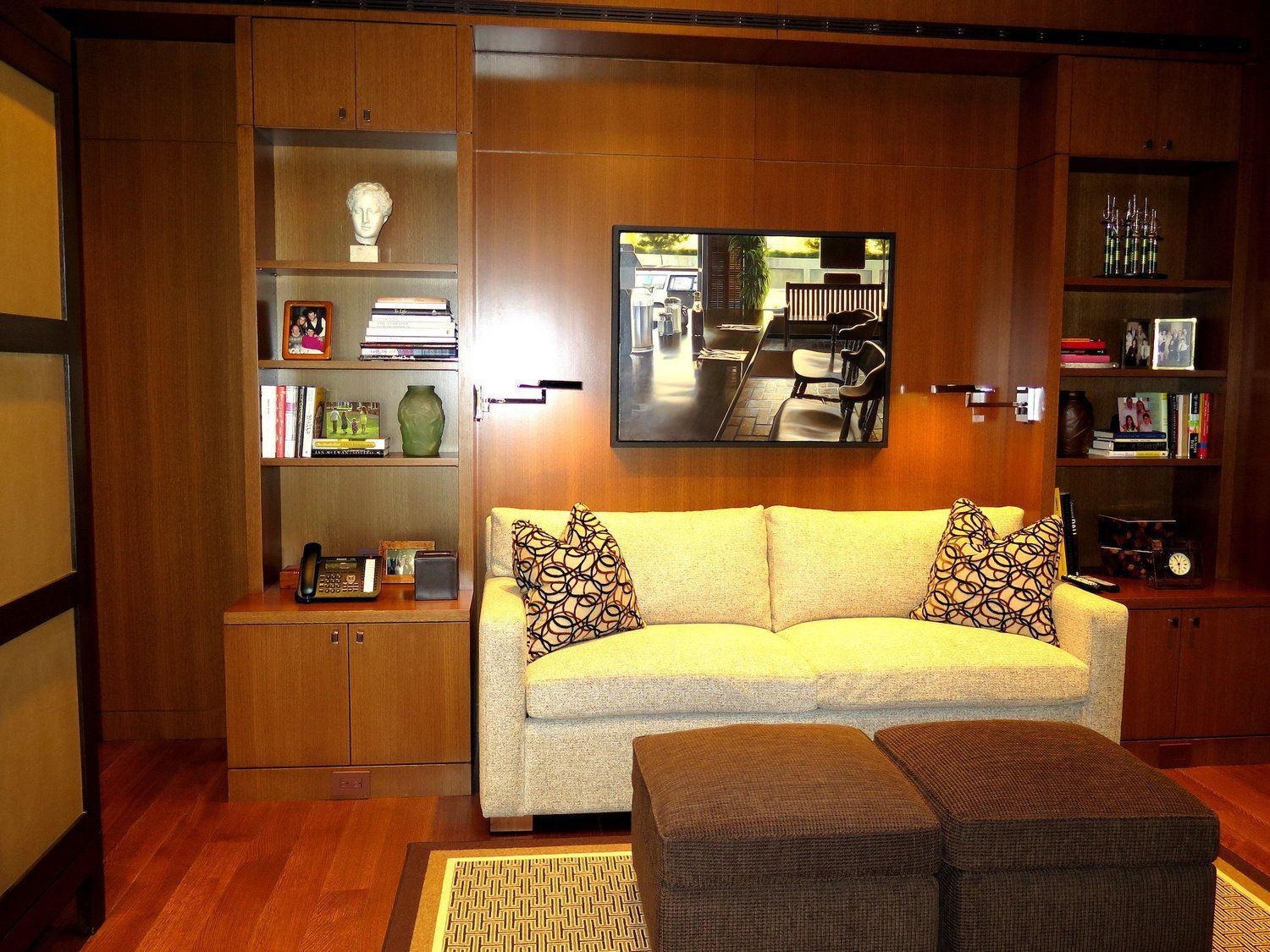
The warm tones of our firm’s custom-designed woodworking and a comfy couch
invite you to curl up in the library with a good book.
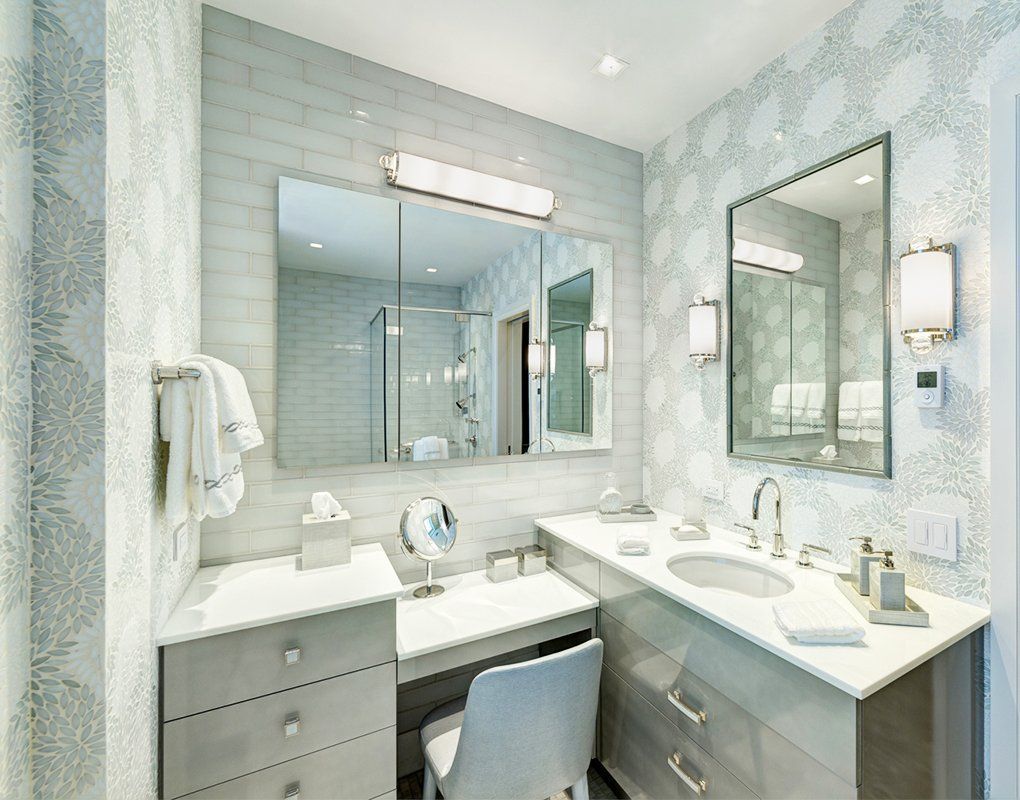
The glamourous tile, hand-crafted in glass mosaic, transforms the primary bathroom.
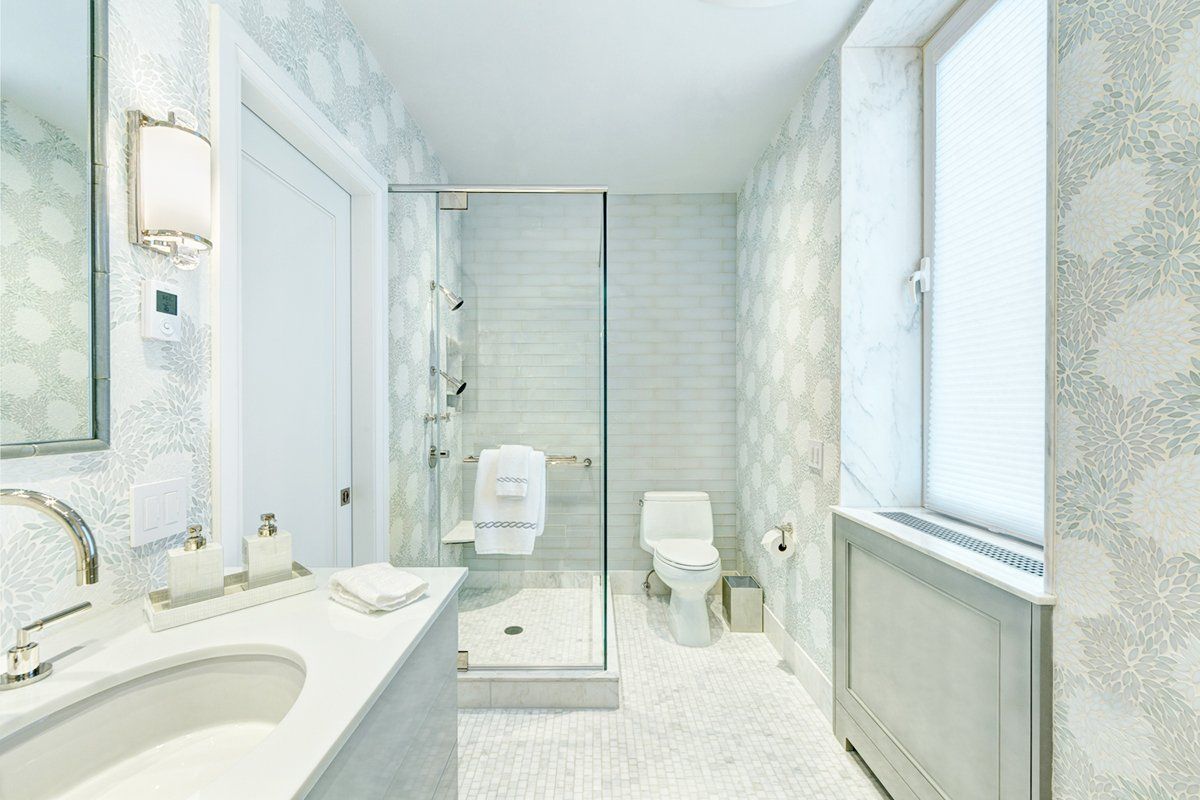
The en suite bathroom, as seen from the makeup area.
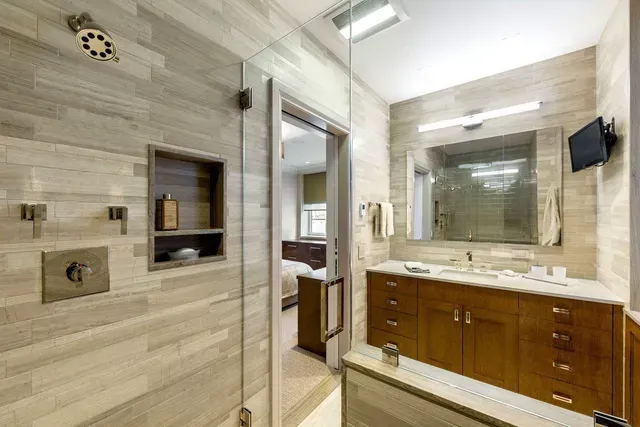
The textured tile provides an aesthetic accent in a second en suite bathroom that shows a glimpse of the connecting bedroom.

Another view of the second en suite bathroom.

We transformed this 2,000 sf co-op, with a confining layout,
into an expansive home,
with flowing hallways and open spaces.
