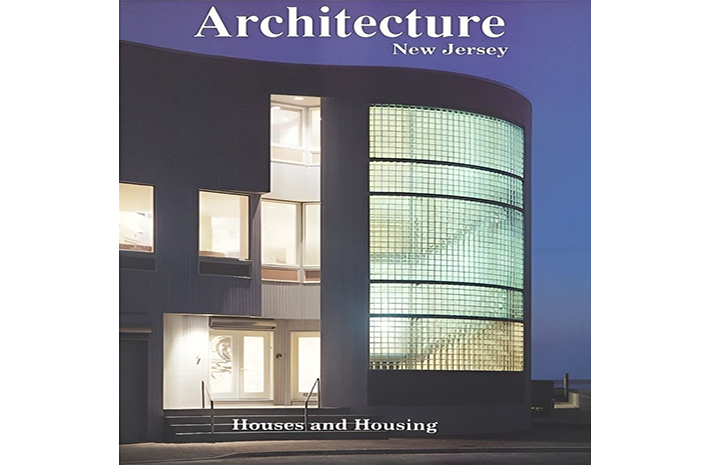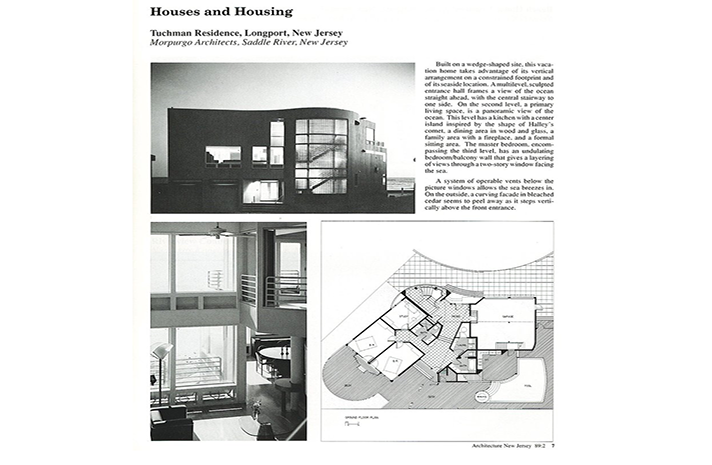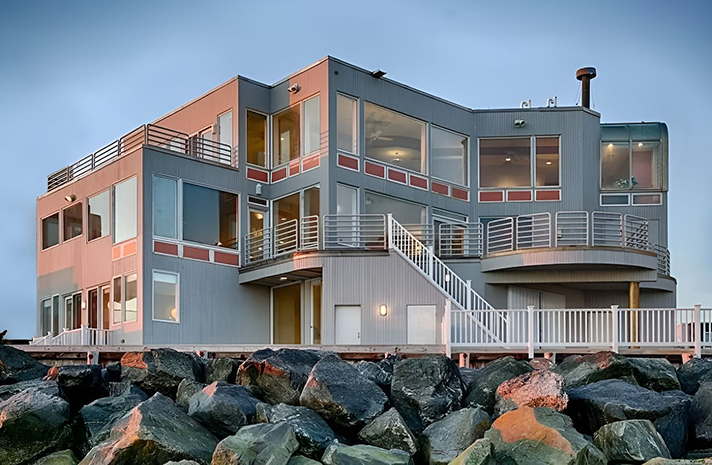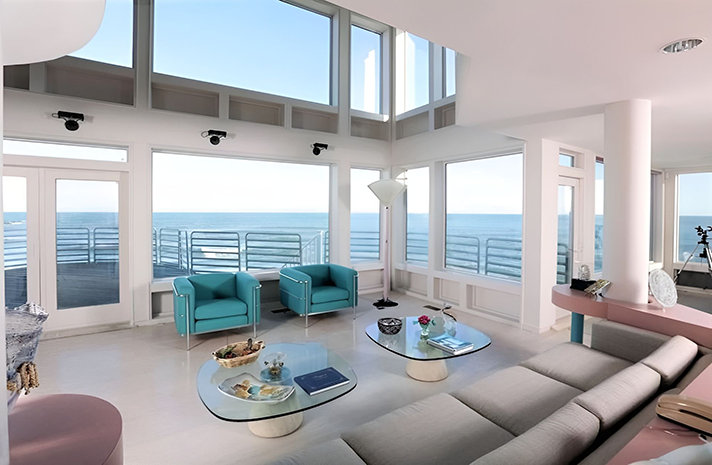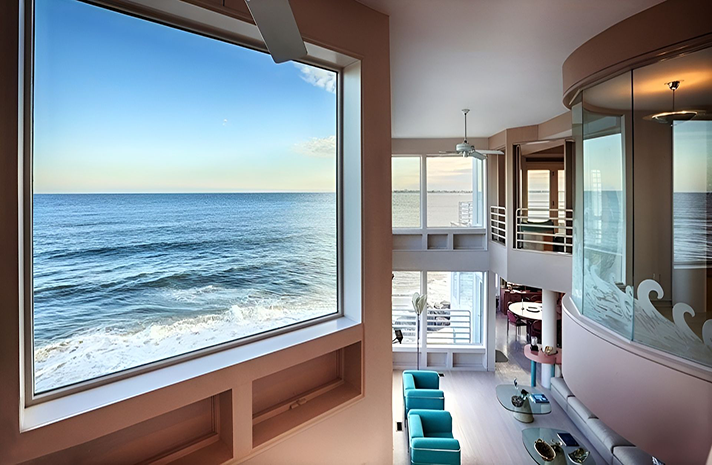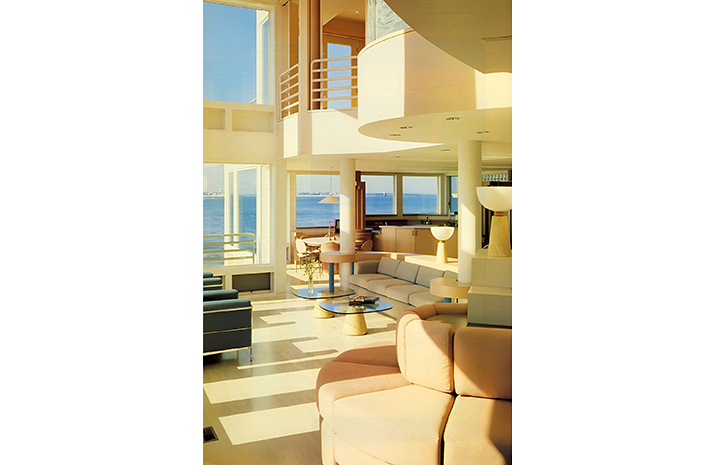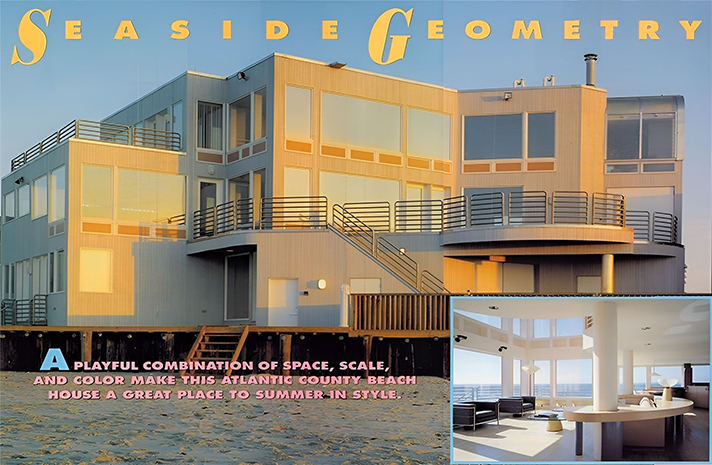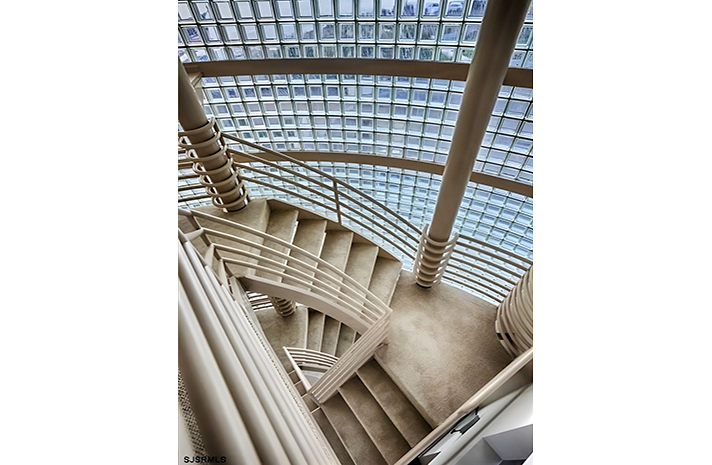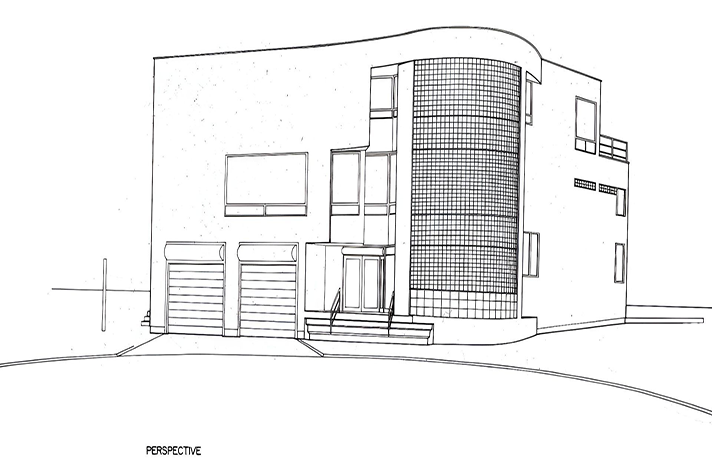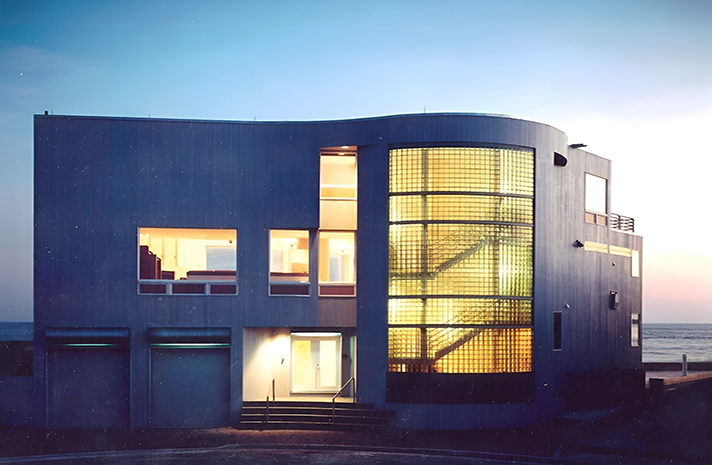LONGPORT OCEANFRONT RESIDENCE
ON THE JERSEY SHORE
NEW JERSEY
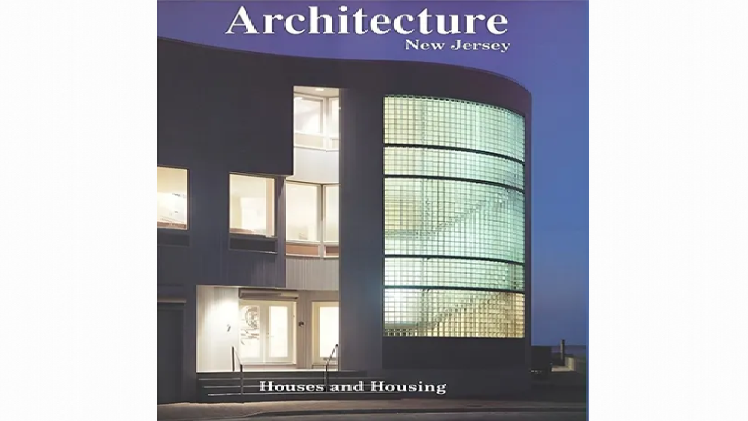
This modern home is featured on the cover of “Architecture,”
the journal of the American Institute of Architects (AIA),
distributed at their annual convention.
A shimmering, 3-story, glass block wall is the focal point
of the bleached cedar, sculpted façade.
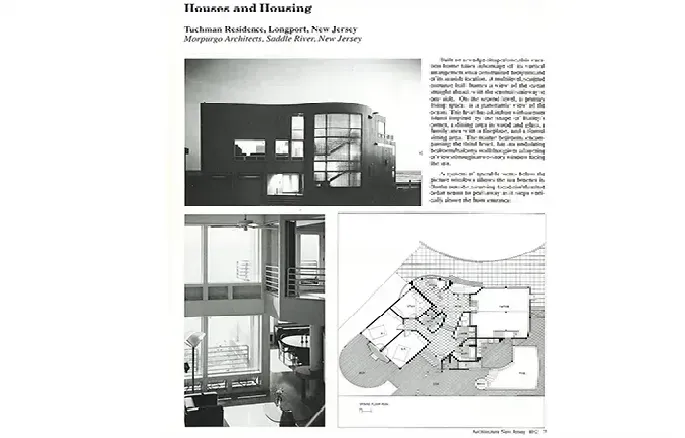
Built on a wedge-shaped site, this seaside vacation home
takes advantage of its vertical composition on a constrained footprint.
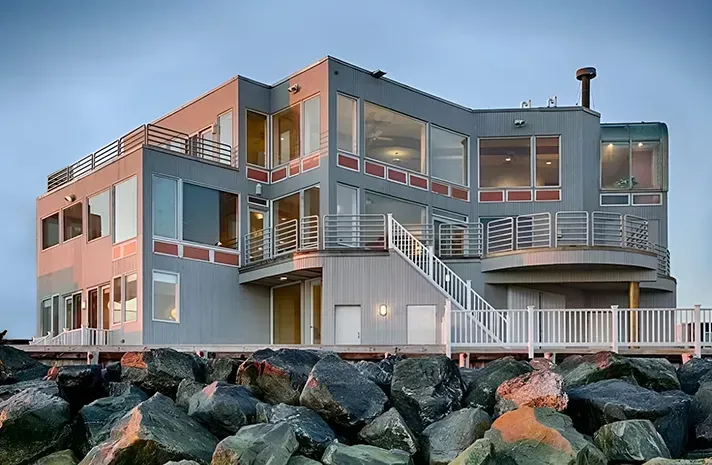
Unstable soil, buffeting winds, and relentless tides on the exposed point
created substantial engineering problems,
which we solved by stabilizing existing bulkheads
and introducing more than 150 piles capped with concrete grade beams.
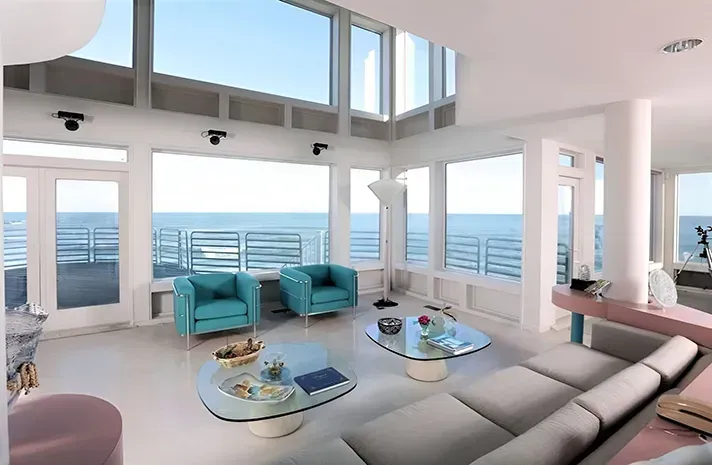
Unstable soil, buffeting winds, and relentless tides on the exposed point
created substantial engineering problems,
which we solved by stabilizing existing bulkheads
and introducing more than 150 piles capped with concrete grade beams.
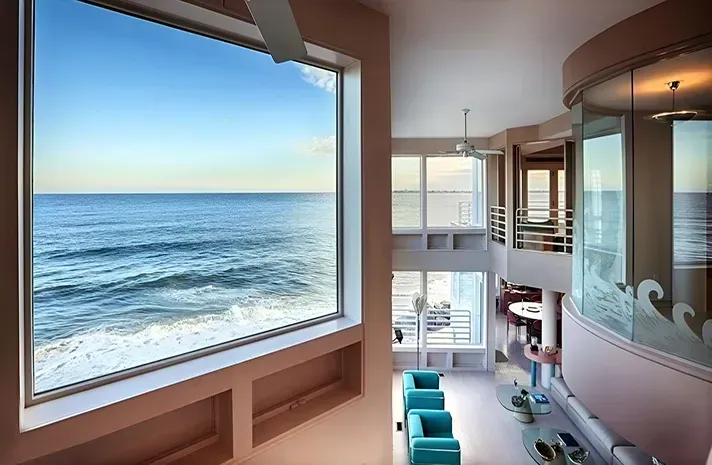
The third level is dedicated to the primary bedroom suite,
which features an undulating, balcony wall
that presents a layering of sea and sky views
through a 2-story window facing the ocean.
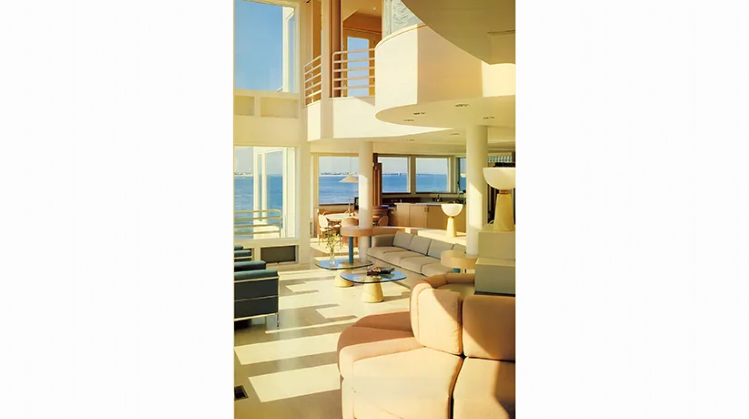
From the moment of entry the eye is carried out
to the horizon and vertically through the house.
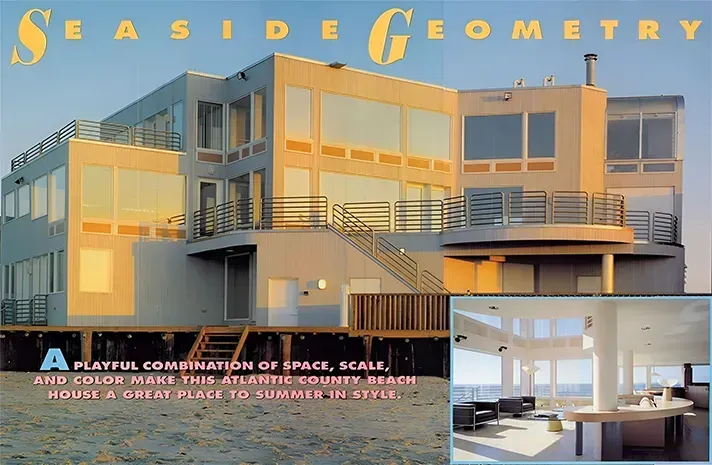
Featured in “Seaside Geometry,”
New Jersey Home & Garden, New Jersey Monthly Magazine.
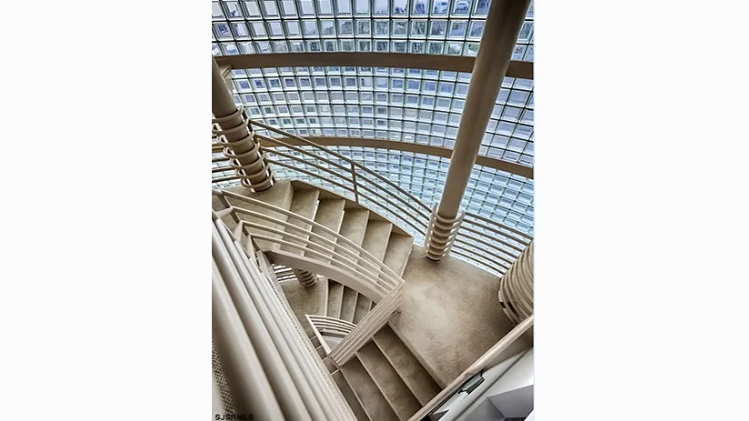
A multilevel entrance hall frames the ocean view
while connecting the 3 levels with a dramatic staircase.
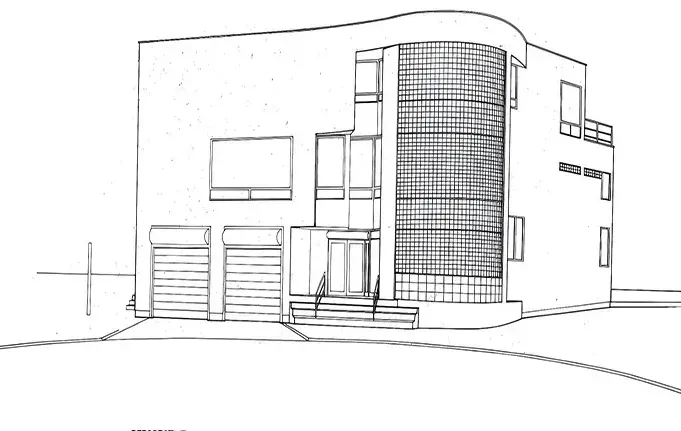
Line drawing of front façade.
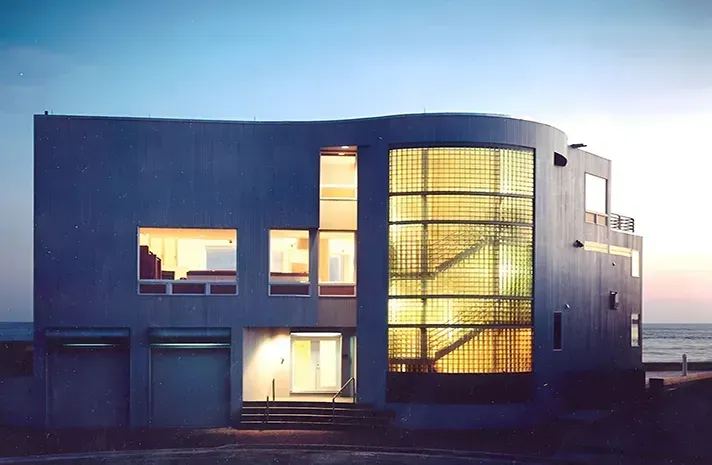
The house is aglow as the sun sets on the ocean.
LONGPORT OCEANFRONT RESIDENCEON THE JERSEY SHORENEW JERSEY
This modern home is featured on the cover of “Architecture,”
the journal of the American Institute of Architects (AIA),
distributed at their annual convention.
A shimmering, 3-story, glass block wall is the focal point
of the bleached cedar, sculpted façade.
Built on a wedge-shaped site, this seaside vacation home
takes advantage of its vertical composition on a constrained footprint.
Unstable soil, buffeting winds, and relentless tides on the exposed point
created substantial engineering problems,
which we solved by stabilizing existing bulkheads
and introducing more than 150 piles capped with concrete grade beams.
On the second level, the main living space offers a panoramic vista. Our firm designed the built-in furniture, integral to the design concept.
The third level is dedicated to the primary bedroom suite, which features an undulating, balcony wall that presents a layering of sea and sky views through a 2-story window facing the ocean.
From the moment of entry the eye is carried out
to the horizon and vertically through the house.
On the second level, the main living space offers a panoramic vista.
Our firm designed the built-in furniture, integral to the design concept.
The third level is dedicated to the primary bedroom suite,
which features an undulating, balcony wall
that presents a layering of sea and sky views
through a 2-story window facing the ocean.
A multilevel entrance hall frames the ocean view
while connecting the 3 levels with a dramatic staircase.
Line drawing of front façade.
Featured in “Seaside Geometry,”
New Jersey Home & Garden, New Jersey Monthly Magazine.
The house is aglow as the sun sets on the ocean.

