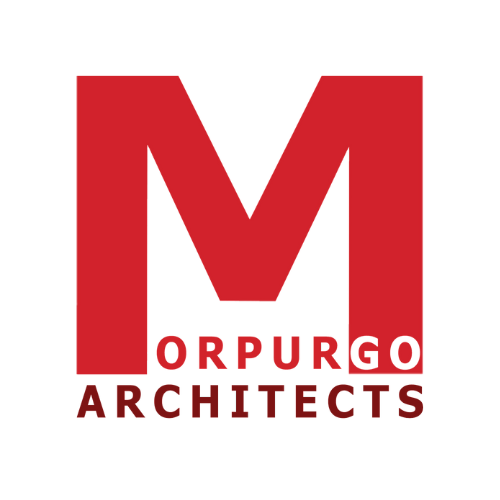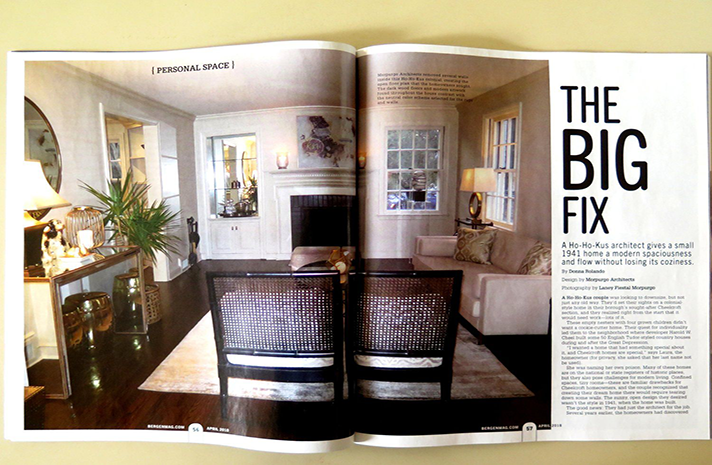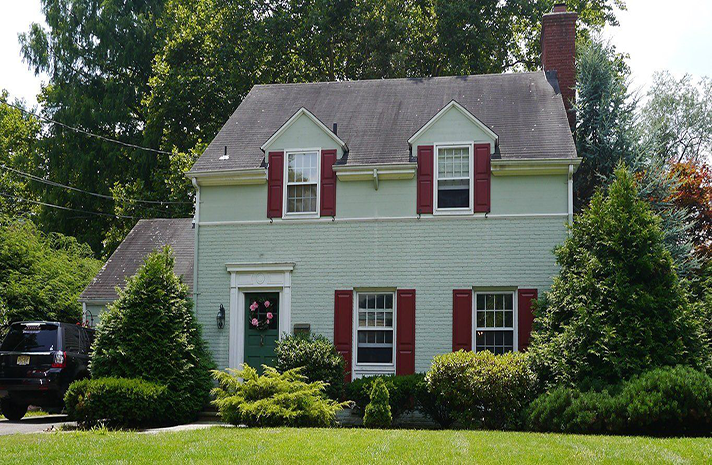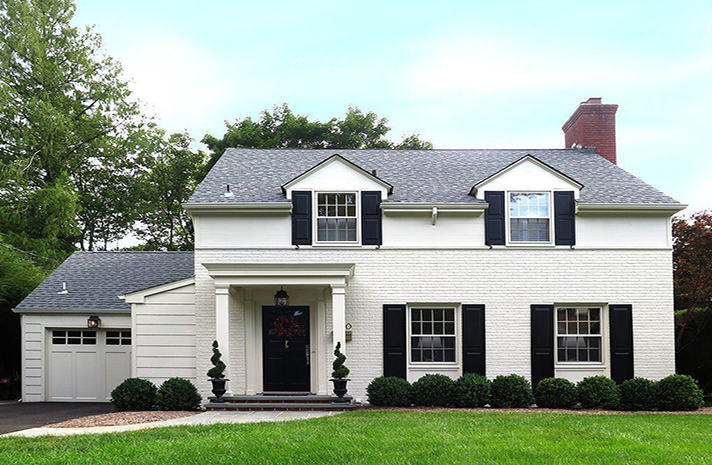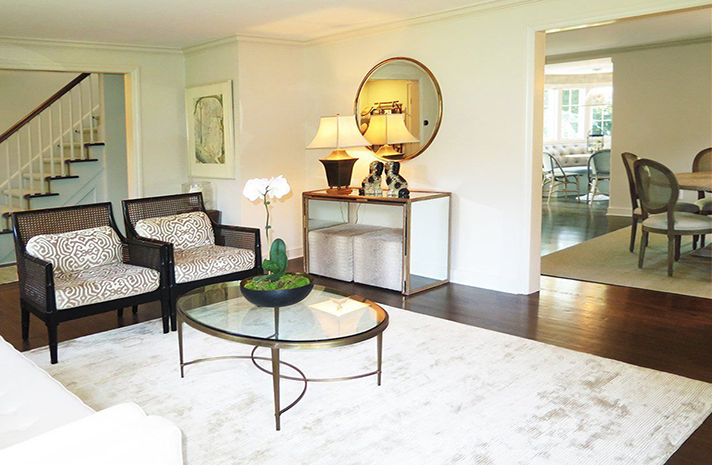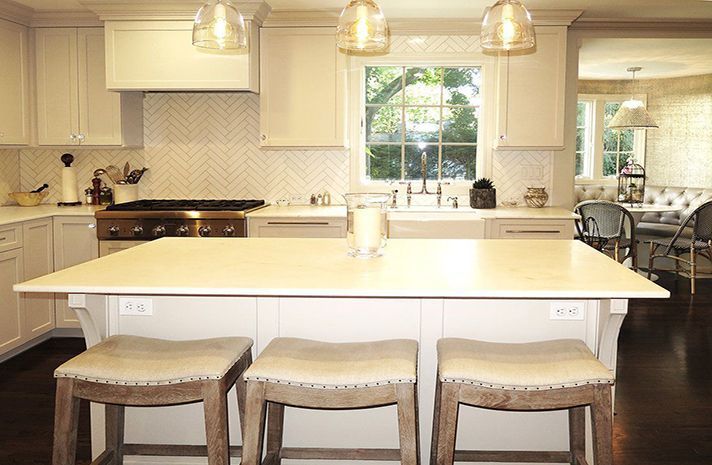HOHOKUS RESIDENCE III
We were honored to see our Transformation of this colonial home in an article entitled,
“THE BIG FIX.”
BEFORE
Our firm collaborated with our client and interior decorator, Laura Loew of Laura Loew Interiors, to reinvigorate this traditional colonial.
TRANSFORMED!
TRANSFORMED!
By expanding the first floor plan to include a powder room,
we enhanced the elevation and created a visual balance for the front facade.
We were honored to see our Transformation of this colonial home
in an article entitled,
“THE BIG FIX.”
BEFORE
Our firm collaborated with our client and interior decorator
Laura Loew of Laura Loew Interiors to reinvigorate this traditional colonial.
TRANSFORMED!
By expanding the first floor plan to include a powder room,
we enhanced the elevation and created a visual balance for the front facade.
We designed a distinctive portico that, combined with the topiaries,
adds a stately quality to the home.
We created an open floor plan that provides an easy flow through the living spaces.
We knocked down walls to allow visibility
between the rooms and sunlit spaces throughout.
Our house goals are always aesthetic and functional, as seen in this kitchen renovation,
now readily accessible to every room on the first floor.
A cozy circular breakfast nook in the kitchen is a favorite place to gather all day long.
The new open floor plan develops multiple connections to the outdoor spaces.
Our house goals are always aesthetic and functional,
as seen in this kitchen renovation,
now readily accessible to every room on the first floor.
A cozy circular breakfast nook in the kitchen is a favorite place to gather all day long.
The new open floor plan develops multiple connections to the outdoor spaces.
The primary bedroom balcony forms a curve over the circular breakfast nook, while overlooking the patio and pergola below.
The primary bedroom balcony forms a curve over the circular breakfast nook,
while overlooking the patio and pergola below.
HOHOKUS RESIDENCE III
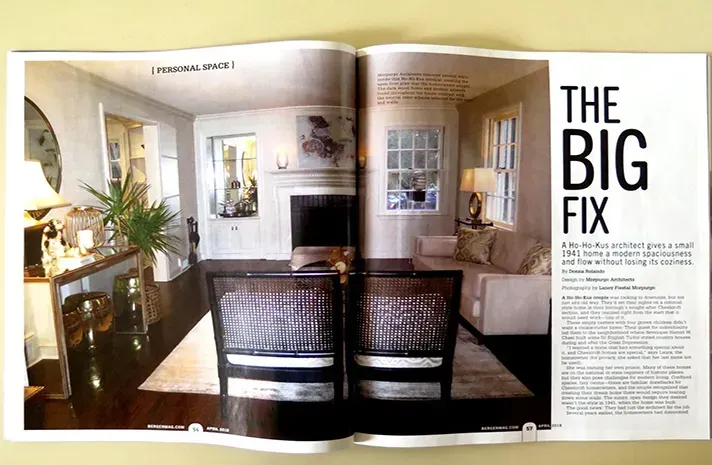
We were honored to see our Transformation of this colonial home in an article entitled,
“THE BIG FIX.”
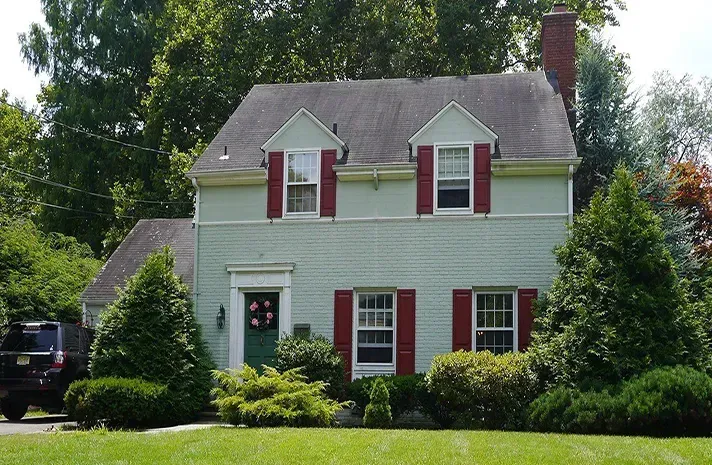
BEFORE
Our firm collaborated with our client and interior decorator, Laura Loew of Laura Loew Interiors, to reinvigorate this traditional colonial.
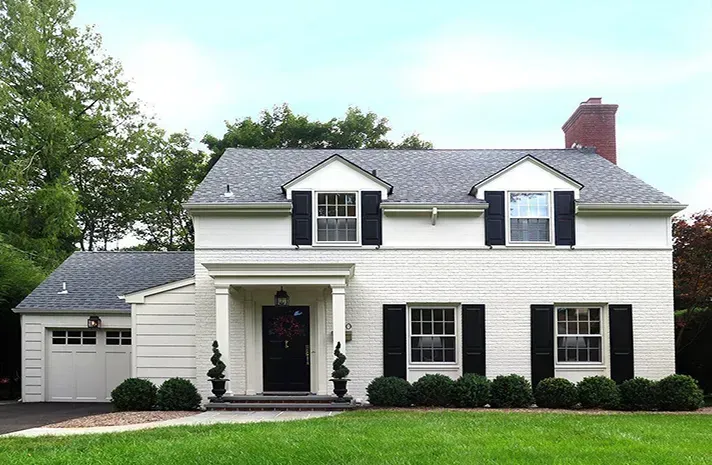
TRANSFORMED!
By expanding the first floor plan to include a powder room,
we enhanced the elevation and created a visual balance for the front facade.
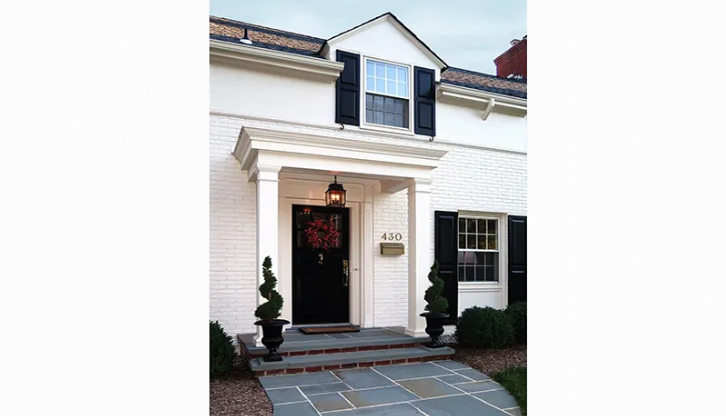
We designed a distinctive portico that, combined with the topiaries, adds a stately quality to the home.
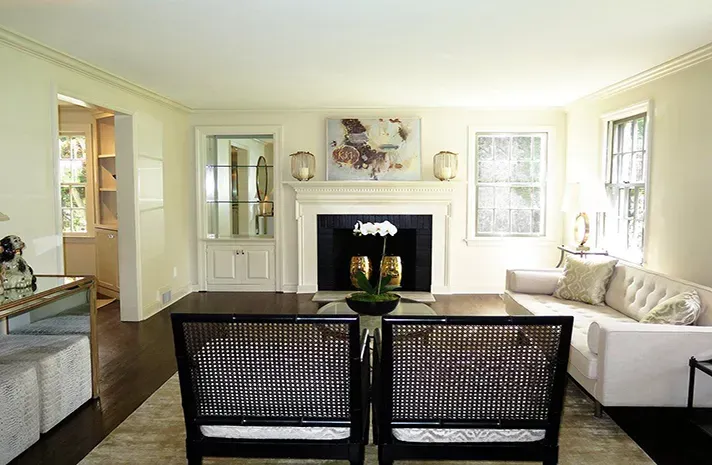
We created an open floor plan that provides an easy flow through the living spaces.
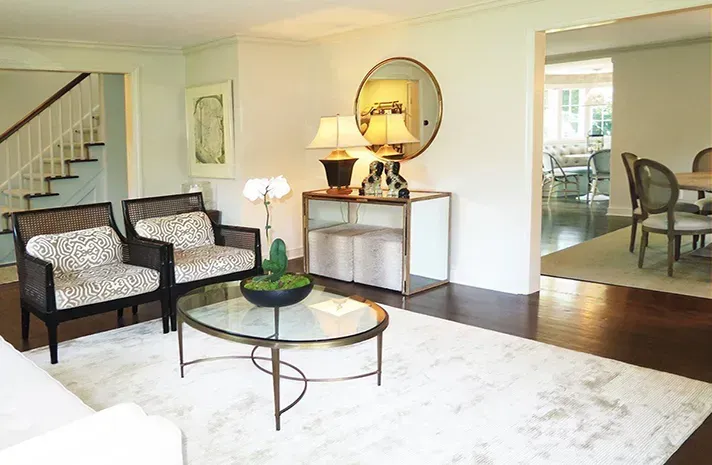
We knocked down walls to allow visibility between the rooms and sunlit spaces throughout.
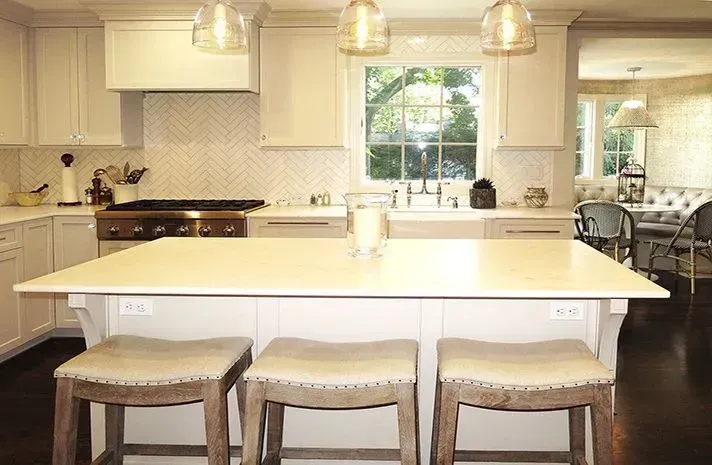
Our house goals are always aesthetic and functional, as seen in this kitchen renovation,
now readily accessible to every room on the first floor.
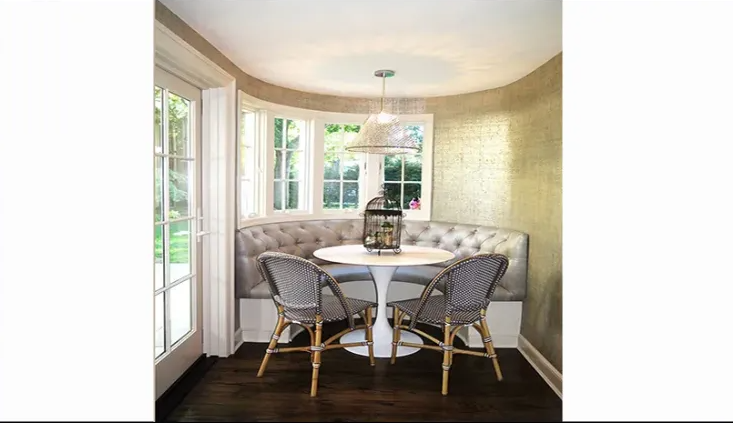
A cozy circular breakfast nook in the kitchen is a favorite place to gather all day long.
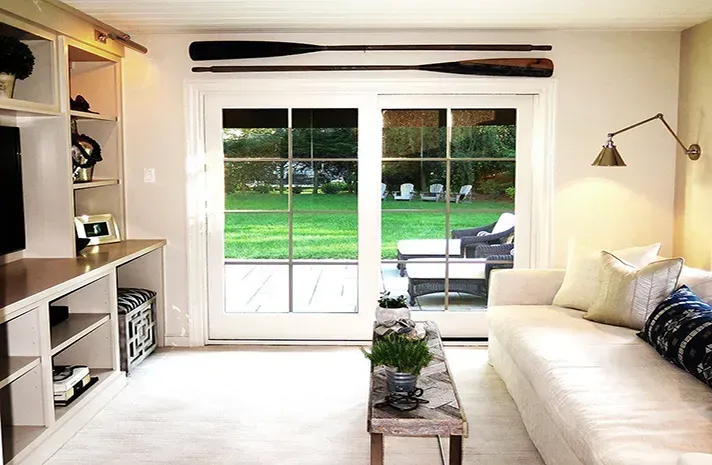
The new open floor plan develops multiple connections to the outdoor spaces.
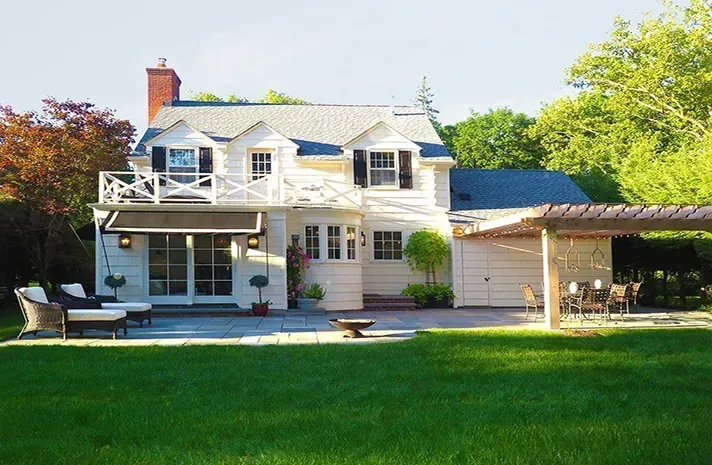
The primary bedroom balcony forms a curve over the circular breakfast nook, while overlooking the patio and pergola below.
