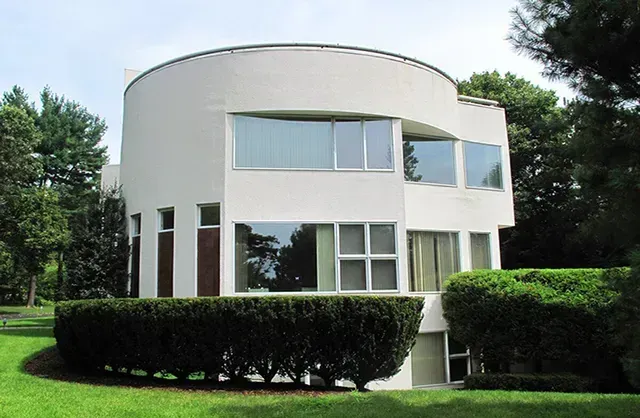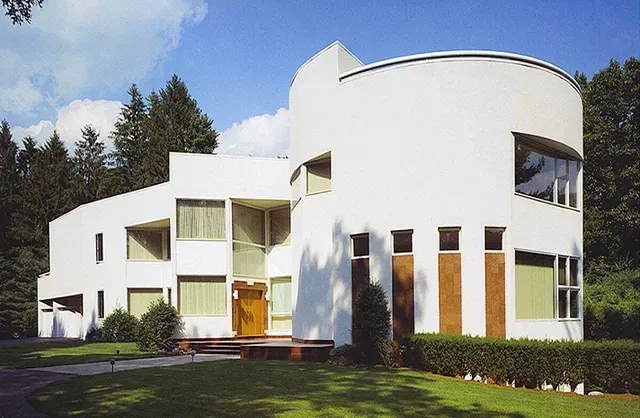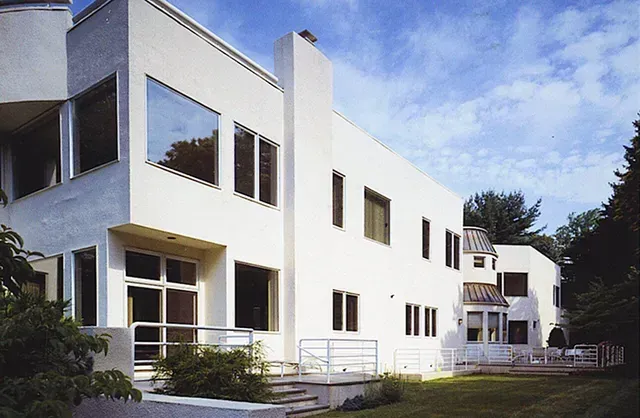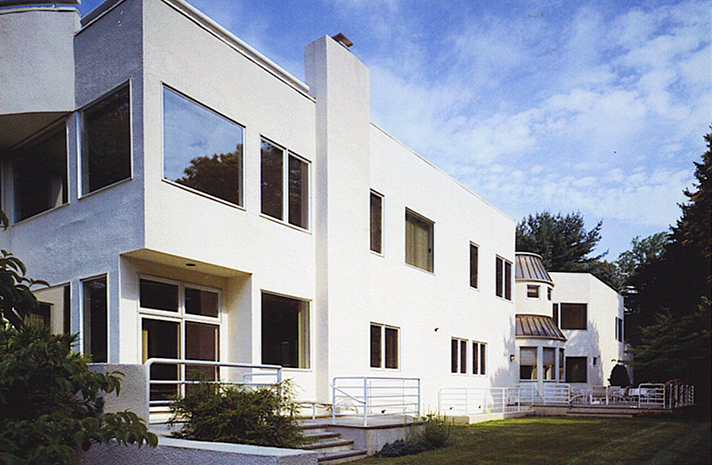HOHOKUS RESIDENCE II
NEW JERSEY
Our clients sought a design solution compatible with the principles of Feng Shui, an ancient Chinese system of aesthetics that reveals how to balance the energies of a space
to assure the health and good fortune of the inhabitants.
Two seemingly contradictory programmatic requirements were at play: the side yard zoning restrictions and the family’s desire to expand beyond the imposed limits.
To meet this challenge, we created interlocking spaces, in a linear configuration, that allow the family to gather in a large living area defined by bold, geometric shapes.
Our clients sought a design solution
compatible with the principles of Feng Shui,
an ancient Chinese system of aesthetics
that reveals how to balance the energies of a space
to assure the health and good fortune of the inhabitants.
Two seemingly contradictory programmatic requirements were at play:
the side yard zoning restrictions and the family’s desire
to expand beyond the imposed limits.
To meet this challenge, we created interlocking spaces,
in a linear configuration, that allow the family
to gather in a large living area defined by bold, geometric shapes.
HOHOKUS RESIDENCE II
NEW JERSEY

Our clients sought a design solution compatible
with the principles of Feng Shui,
an ancient Chinese system of aesthetics that reveals
how to balance the energies of a space to assure
the health and good fortune of the inhabitants.

Two seemingly contradictory programmatic requirements were at play:
the side yard zoning restrictions and the family’s desire
to expand beyond the imposed limits.

To meet this challenge, we created interlocking spaces,
in a linear configuration, that allow the family to gather
in a large living area defined by bold, geometric shapes.



