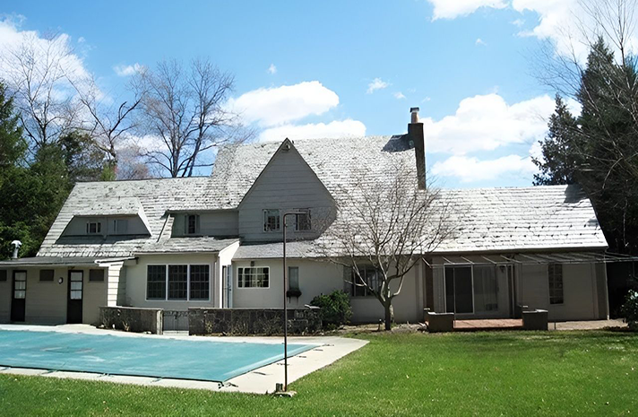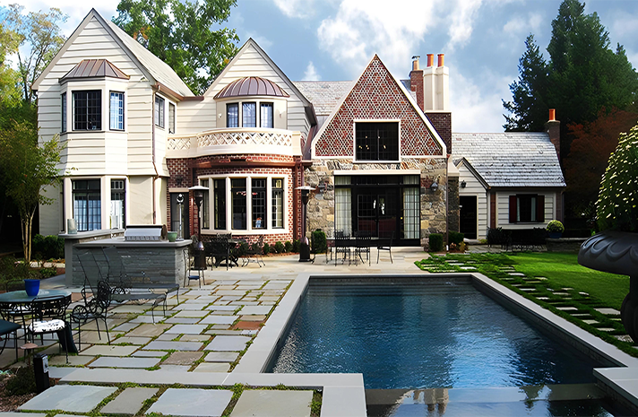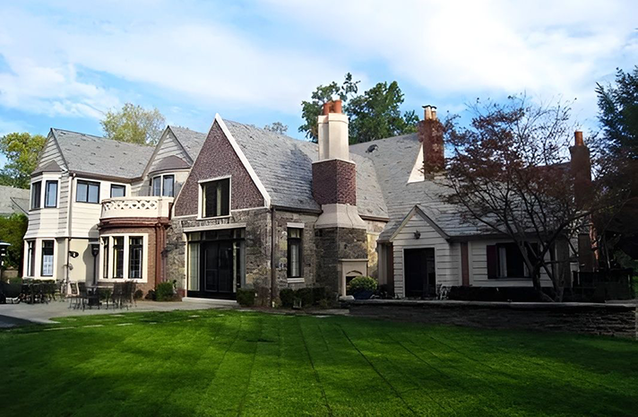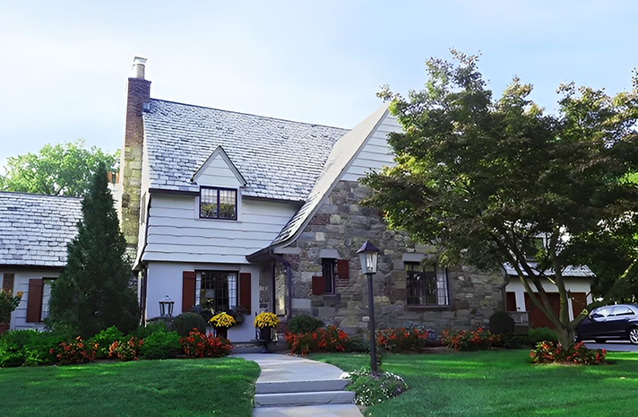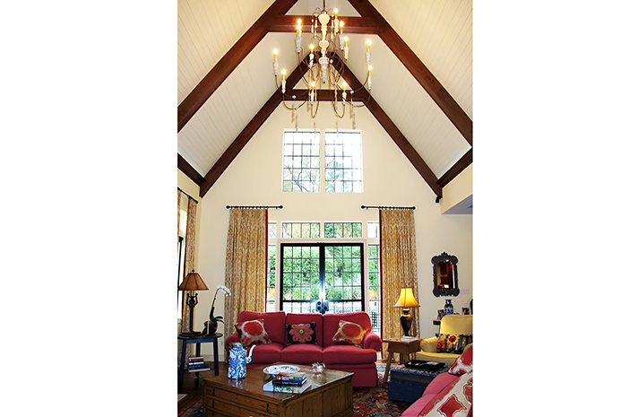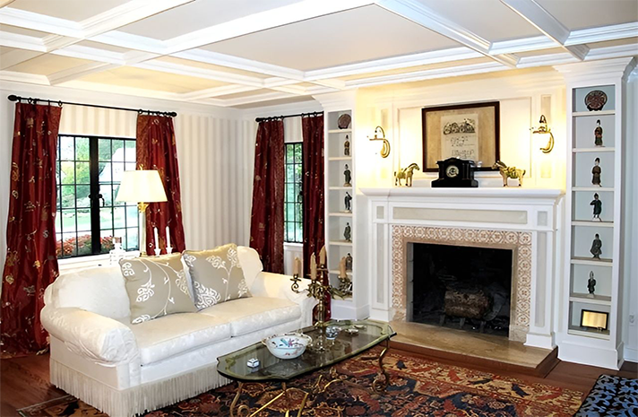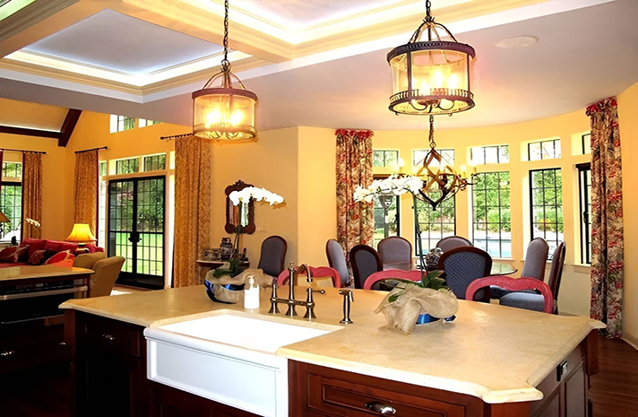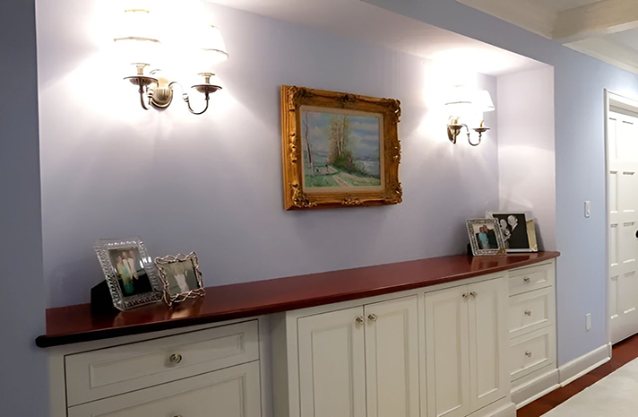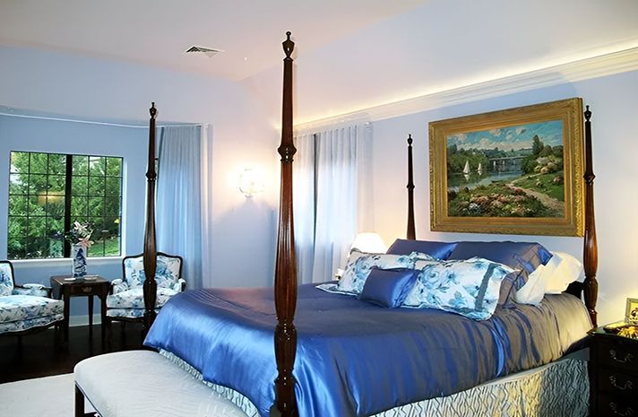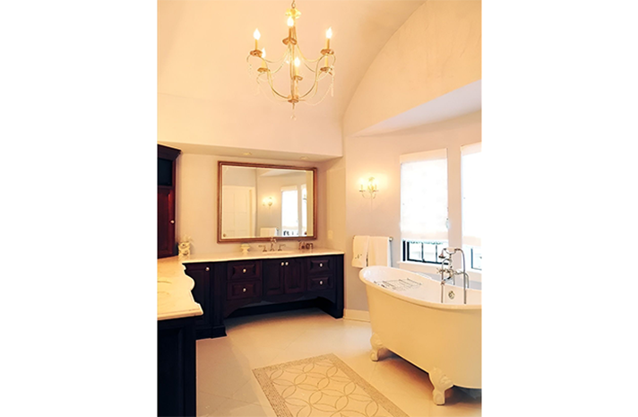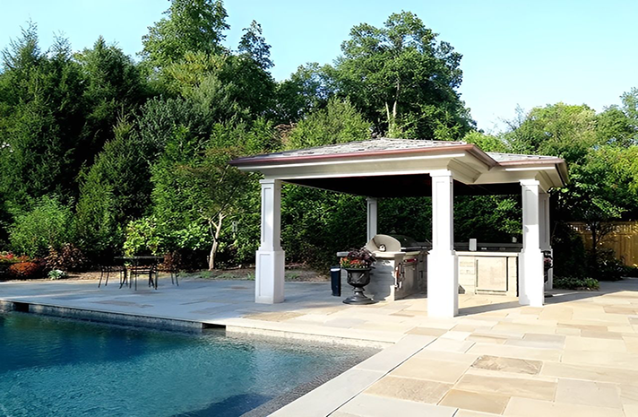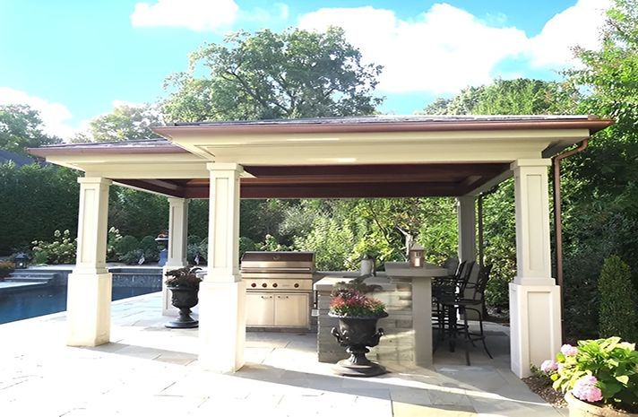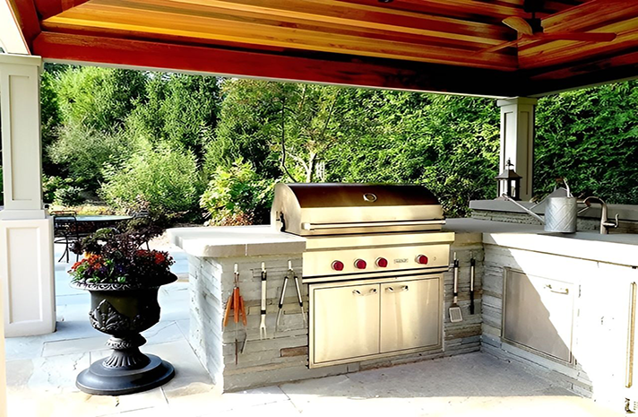HOHOKUS CHEELCROFT TUDOR RESIDENCE II
BEFORE
This residence is part of the historic Cheelcroft district of Hohokus … swipe right to see our TRANSFORMATION!
AFTER
We created a home true to the English Tudor style of the Historic Cheelcroft section of Hohokus,
characterized by slate roofs, stucco, hand-cut siding, stonework and patterned brick.
Rear yard featuring three chimneys.
BEFORE
This residence is part of the historic Cheelcroft district of Hohokus …
swipe right to see our TRANSFORMATION!
TRANSFORMED!
We created a home true to the English Tudor style
of the Historic Cheelcroft section of Hohokus,
characterized by slate roofs, stucco, hand-cut siding,
stonework and patterned brick.
Rear yard featuring three chimneys.
We designed an outdoor fireplace and patio for dining near the pool.
Detail of the exterior fireplace.
By limiting the significant expansion of this home to the rear of the house, the street façade remains true to the original footprint,
assuring it continues to be situated comfortably among its neighbors.
We designed an outdoor fireplace and
patio for dining near the pool.
Detail of the exterior fireplace.
By limiting the significant expansion of this home
to the rear of the house,
the street façade remains true to the original footprint,
assuring it continues to be situated
comfortably among its neighbors.
Though this house has been significantly enlarged,
the additions are kept to a scale that is sensitive to the Tudor style.
Beyond the front entrance, the house evolves from existing rooms with traditionally low ceilings to unexpected heights.
As a departure from original Tudor houses, our firm crafted the additions to this house with tall cathedral spaces resembling the great halls of European manor houses.
Though this house has been significantly enlarged,
the additions are kept to a scale
that is sensitive to the Tudor style.
Beyond the front entrance, the house evolves
from existing rooms with traditionally low ceilings
to unexpected heights.
As a departure from original Tudor houses,
our firm crafted the additions to this house
with tall cathedral spaces
resembling the great halls of European manor houses.
The loft library, with a secret entrance through the bookcases,
is located high above the family room.
The red wall in this home office creates a focal point
that highlights the fireplace and mantel.
The living room, imbued with historic charm,
features a coffered ceiling.
Entering the dining room through an arched doorway, we can’t take our eyes off this classic chandelier and exquisite sculpted ceiling.
The farmhouse sink and kitchen island overlook the breakfast nook.
The breakfast nook is surrounded by windows featuring historic-style leaded glass panes.
Entering the dining room through an arched doorway,
we can’t take our eyes off this classic chandelier
and exquisite sculpted ceiling.
The farmhouse sink and kitchen island
overlook the breakfast nook.
The breakfast nook is surrounded by windows
featuring historic-style leaded glass panes.
Detail of the historic-style backsplash.
Warm cherry wood custom cabinetry
displays our clients’ collection of pottery and glassware.
The primary bedroom wing
features our custom cabinetry in the hallway.
The primary bedroom’s historic-style leaded glass windows overlook the pool and surrounding gardens.
The primary bathroom features a clawfoot tub.
The primary bedroom balcony, with its signature Tudor-style railing,
keeps our clients connected to family activity in the yard below.
The primary bedroom’s historic-style leaded glass windows
overlook the pool and surrounding gardens.
The primary bathroom features a clawfoot tub.
The primary bedroom balcony,
with its signature Tudor-style railing,
keeps our clients connected
to family activity in the yard below.
We designed a pavilion in the backyard
for outdoor grilling and dining.
Close up of the pavilion, poolside.
Detail of the outdoor grill.
Detail of the pavilion’s wood ceiling.
The pavilion is equipped with all the necessities for outdoor dining.
The outdoor bar and dining area.
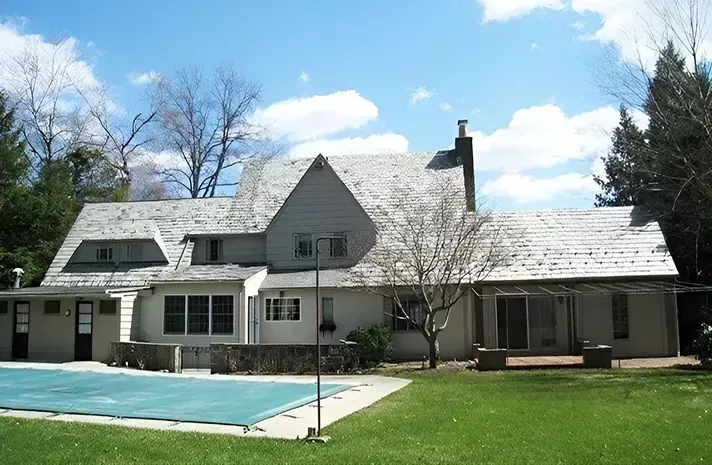
BEFORE
This residence is part of the historic Cheelcroft district of Hohokus …
swipe right to see our TRANSFORMATION!
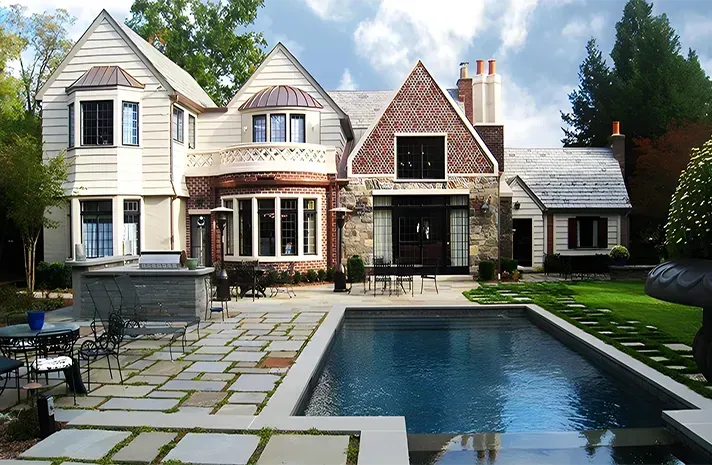
TRANSFORMED!
We created a home true to the English Tudor style of the Historic Cheelcroft section of Hohokus, characterized by slate roofs, stucco, hand-cut siding, stonework and patterned brick.
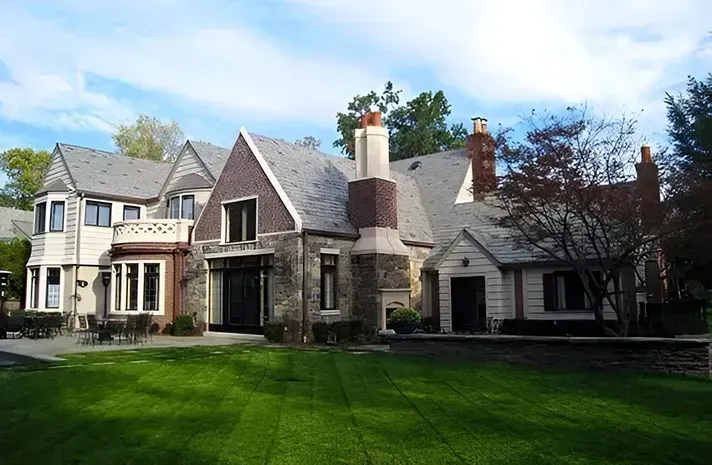
Rear yard featuring three chimneys.
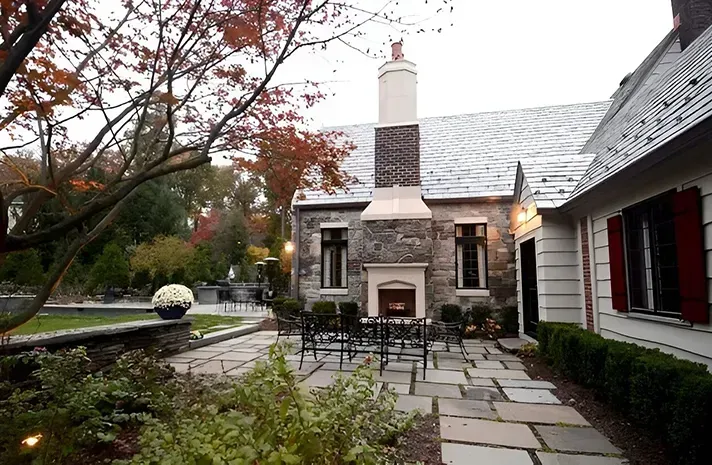
We designed an outdoor fireplace and patio for dining near the pool.
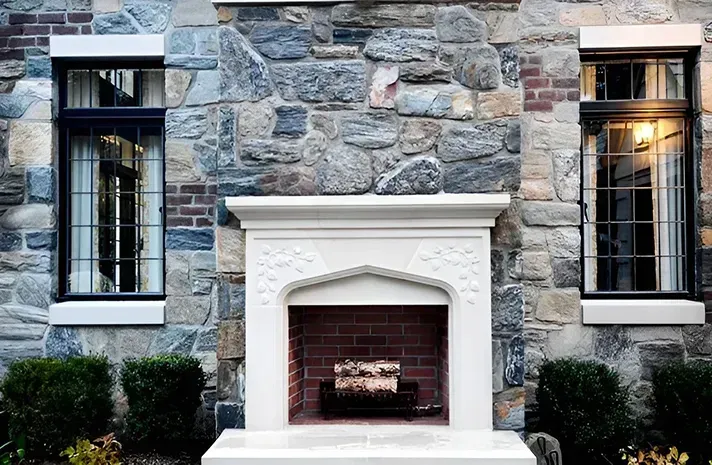
Detail of the exterior fireplace.
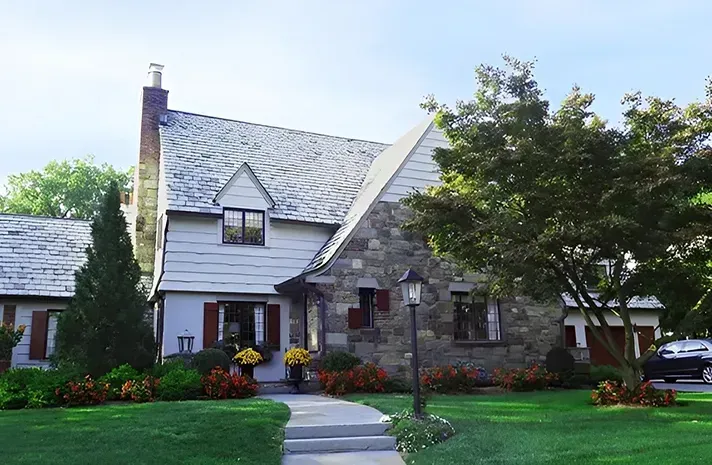
By limiting the significant expansion of this home to the rear of the house, the street façade remains true to the original footprint, assuring it continues to be situated comfortably among its neighbors.
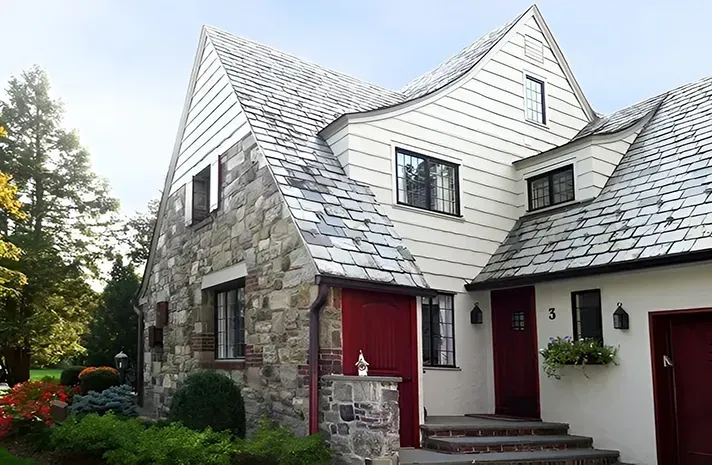
Though this house has been significantly enlarged,
the additions are kept to a scale that is sensitive to the Tudor style.
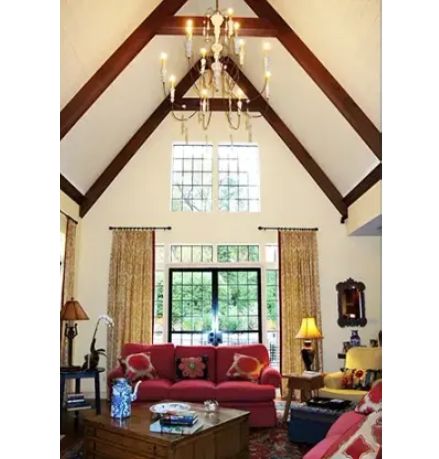
Beyond the front entrance, the house evolves
from existing rooms with traditionally low ceilings to unexpected heights.
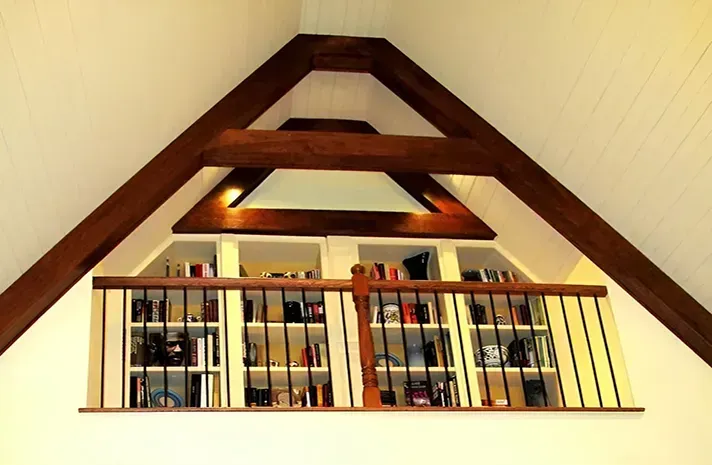
The loft library, with a secret entrance through the bookcases,
is located high above the family room.
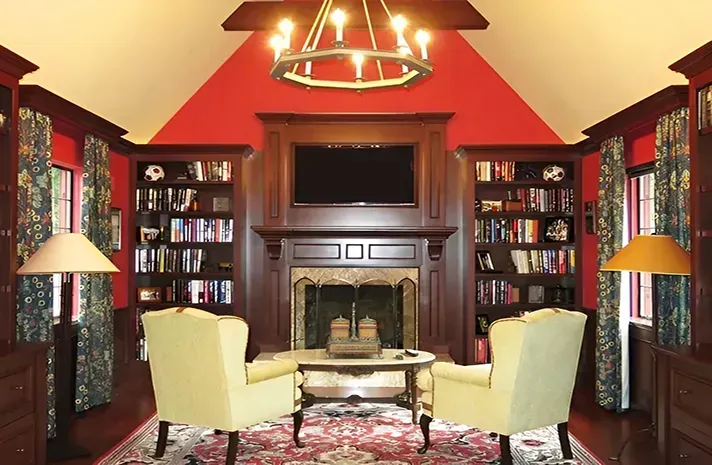
The red wall in this home office creates a focal point
that highlights the fireplace and mantel.
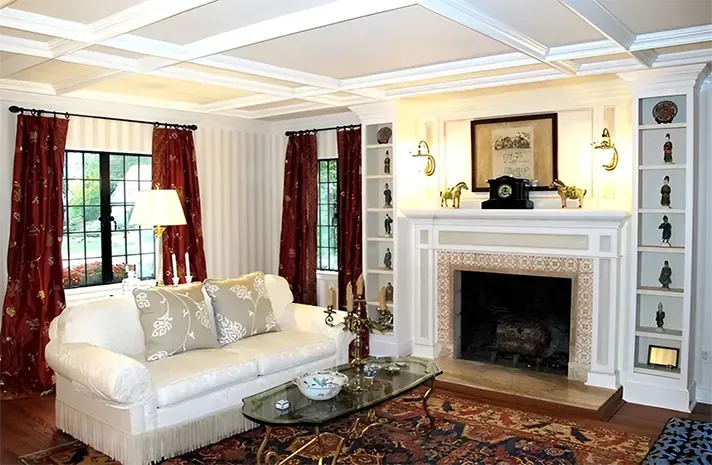
The living room, imbued with historic charm, features a coffered ceiling.
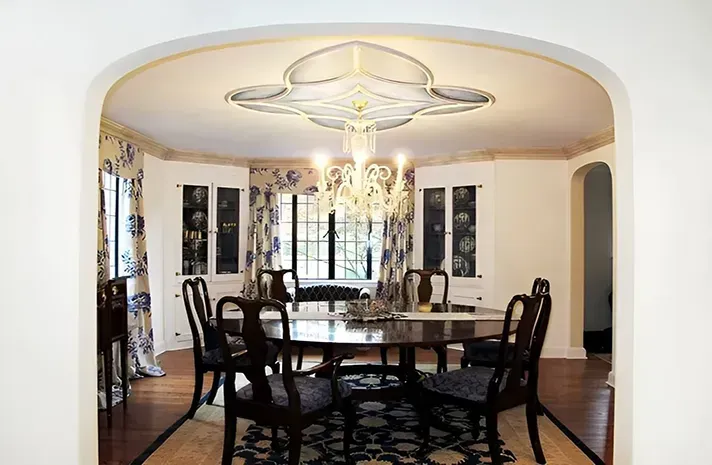
Entering the dining room through an arched doorway,
we can’t take our eyes off this classic chandelier and exquisite sculpted ceiling.
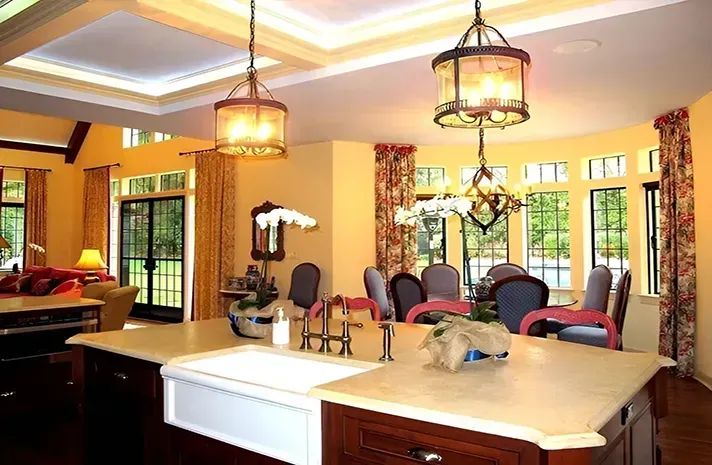
The farmhouse sink and kitchen island overlook the breakfast nook.
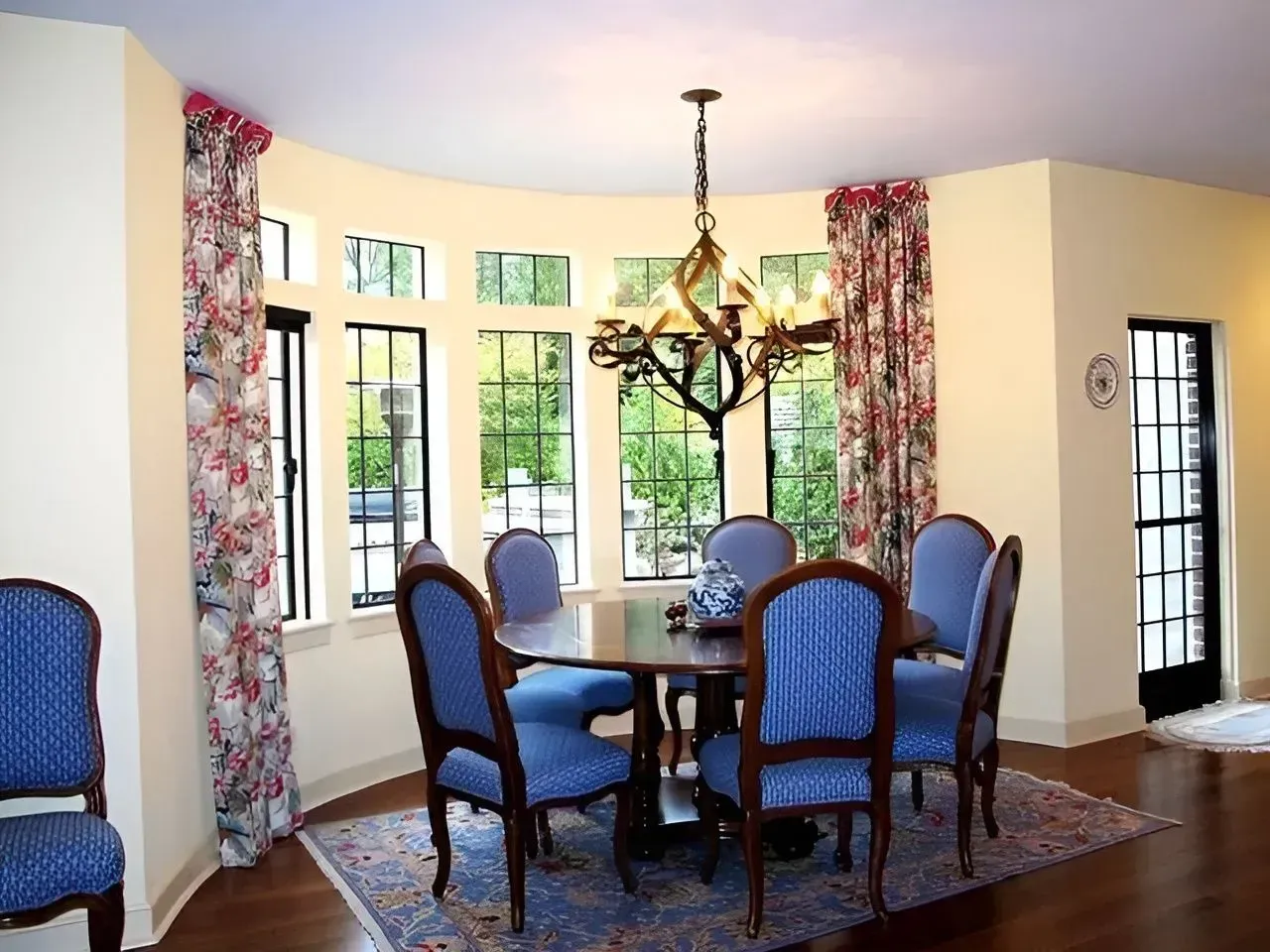
The breakfast nook is surrounded by windows
featuring historic-style leaded glass panes.
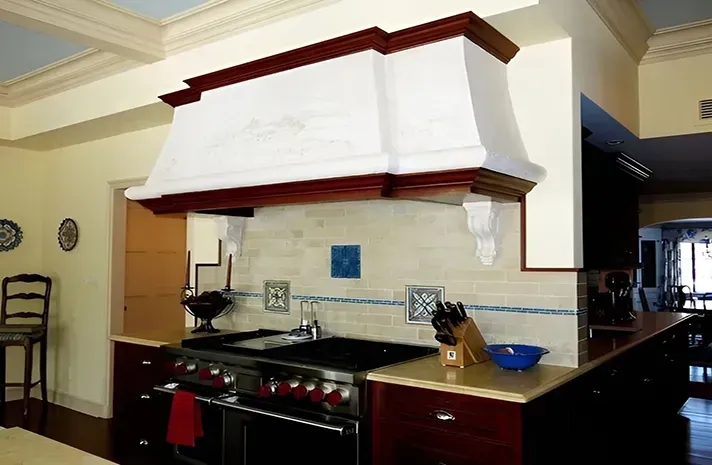
Detail of the historic-style backsplash.
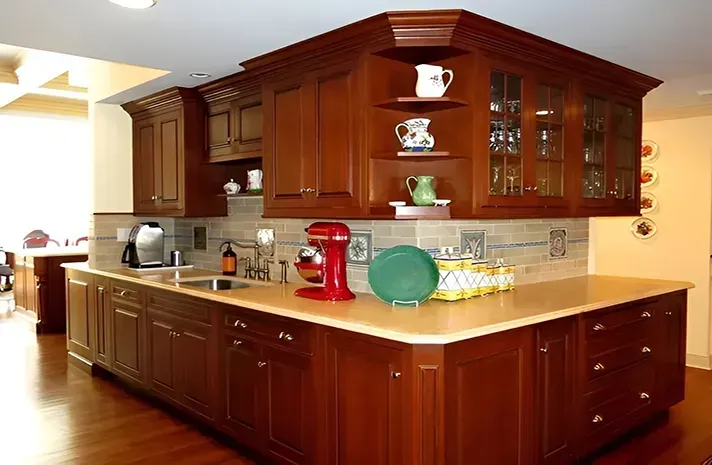
Warm cherry wood custom cabinetry
displays our clients’ collection of pottery and glassware.
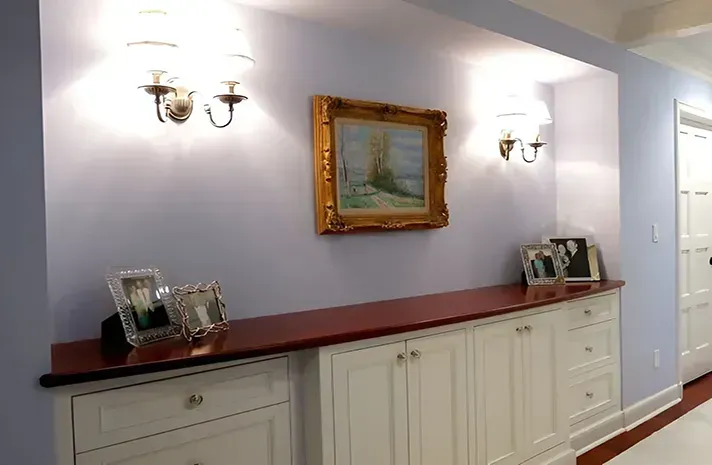
The primary bedroom wing
features our custom cabinetry in the hallway.
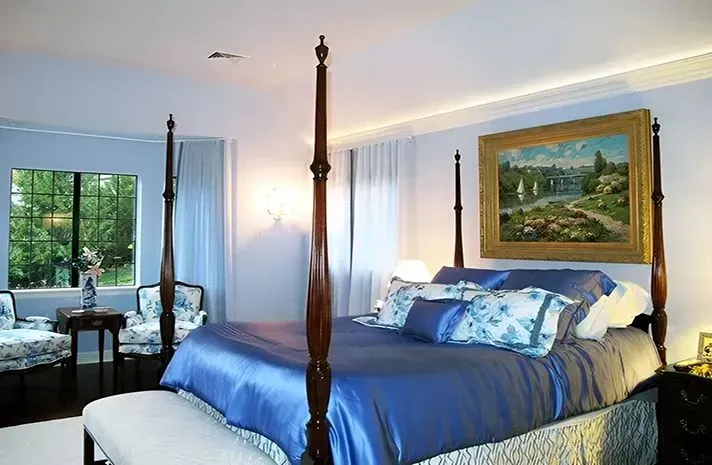
The primary bedroom’s historic-style leaded glass windows
overlook the pool and surrounding gardens.
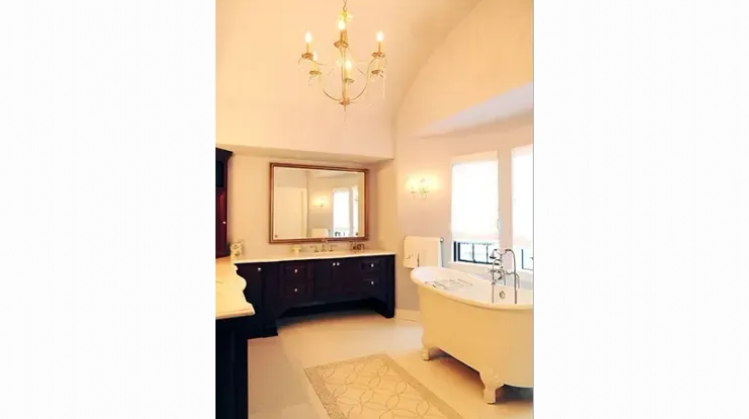
The primary bathroom features a clawfoot tub.
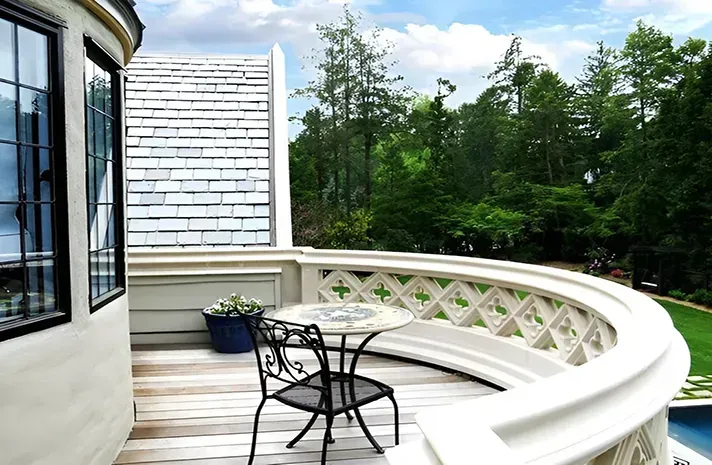
The primary bedroom balcony,
with its signature Tudor-style railing,
keeps our clients connected
to family activity in the yard below.
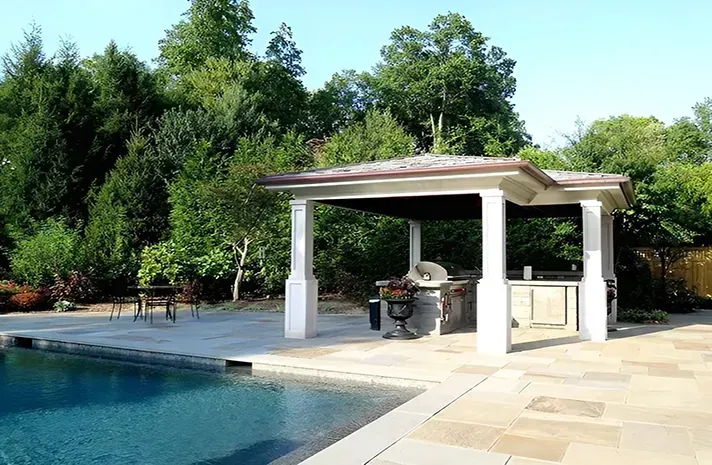
We designed a pavilion in the backyard
for outdoor grilling and dining.
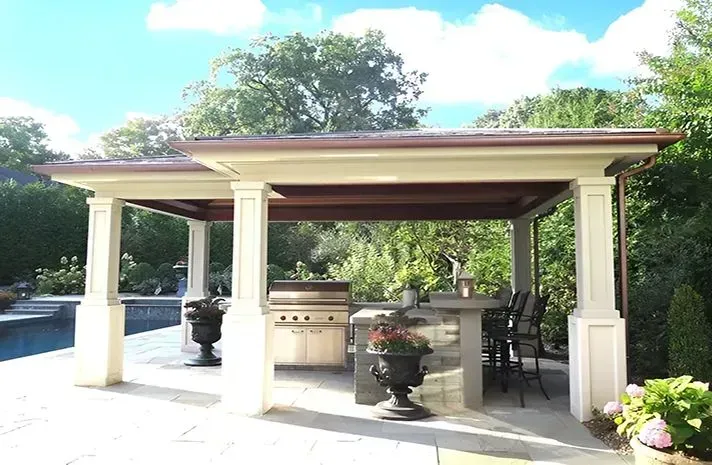
Close up of the pavilion, poolside.
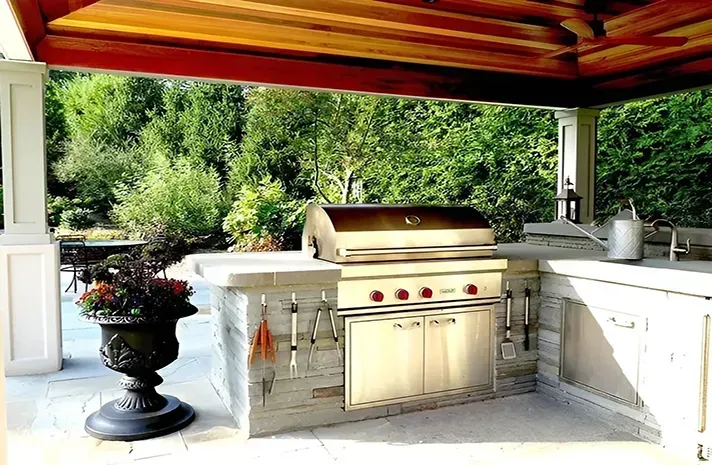
Detail of the outdoor grill.
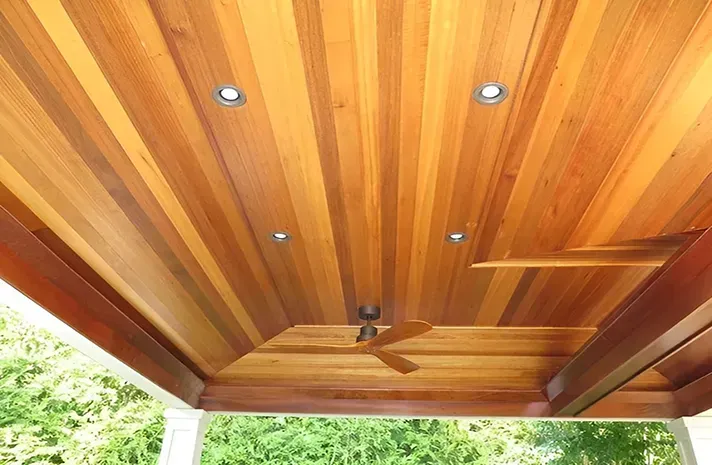
Detail of the pavilion’s wood ceiling.
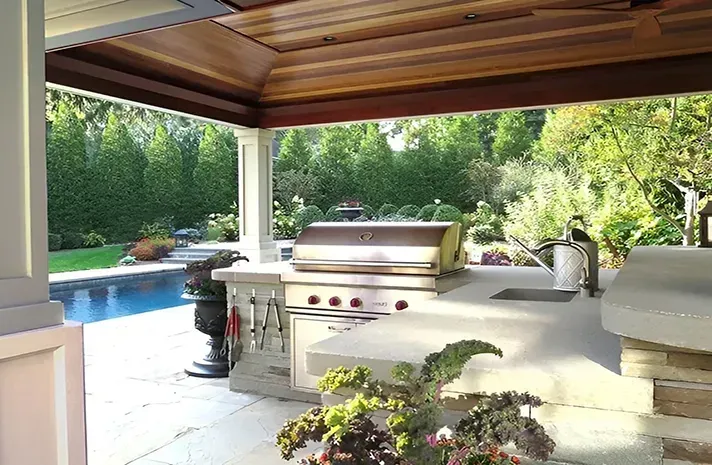
The pavilion is equipped with all the necessities for outdoor dining.
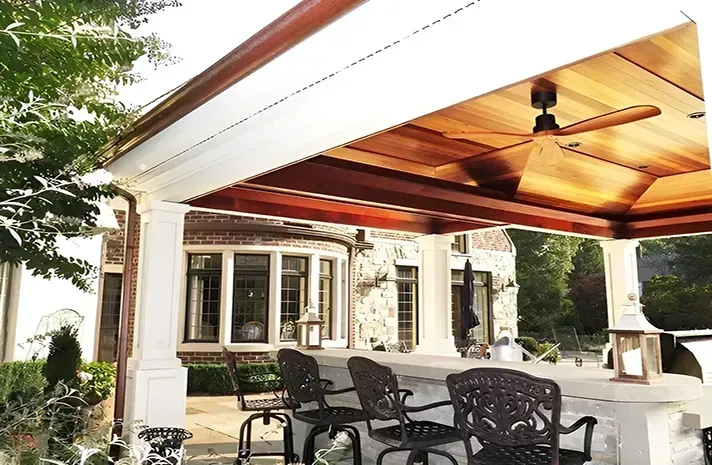
The outdoor bar and dining area.

