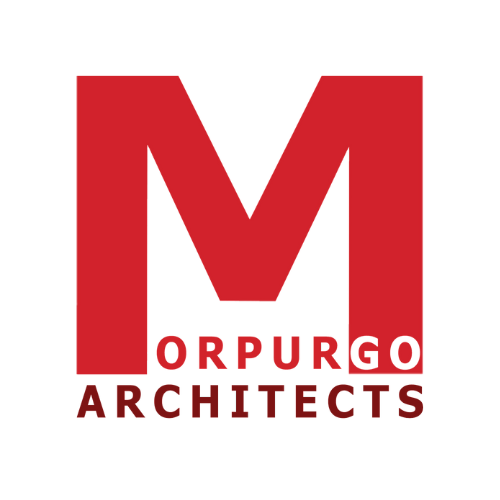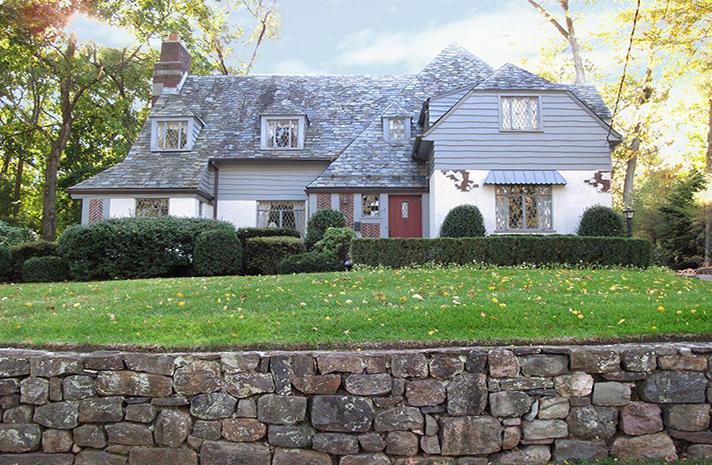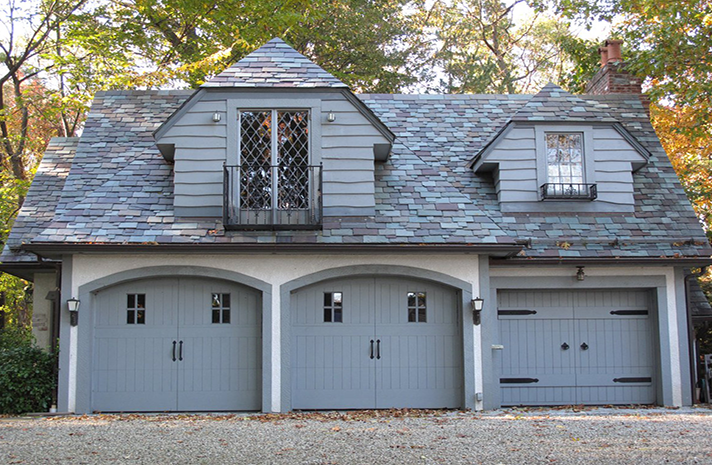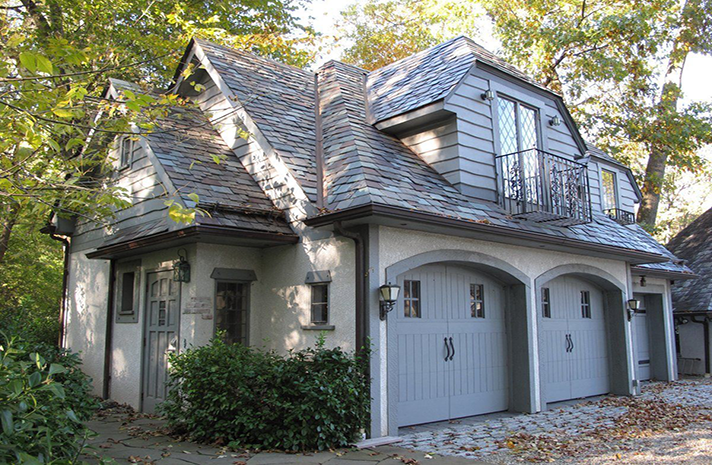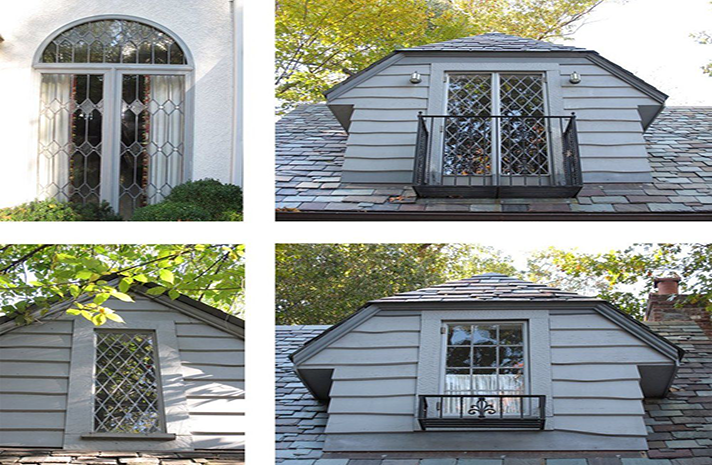HOHOKUS CHEELCROFT TUDOR RESIDENCE
NEW JERSEY
This Tudor house was built in the early 1930’s in a historic district that became known as the Cheelcroft Section of Hohokus.
The characteristic features that distinguish Cheelcroft homes
reflect the old world charm of stone facades, slate roofs and decorative half-timber and stucco siding.
Our clients’ request for a primary bedroom suite, kitchen extension and ancillary areas resulted in our designing for their home sympathetic additions with complex roof intersections.
This Tudor house was built in the early 1930’s in a historic district
that became known as the Cheelcroft Section of Hohokus.
The characteristic features that distinguish Cheelcroft homes
reflect the old world charm of stone facades, slate roofs
and decorative half-timber and stucco siding.
Our clients’ request for a primary bedroom suite, kitchen extension
and ancillary areas resulted in our designing for their home
sympathetic additions with complex roof intersections.
We created an accessory building that includes a 3-car garage with a media and entertainment space above.
In keeping with the Tudor details of the main residence, this garage incorporates retrofitted steel windows and doors.
Our plan for the garage fits seamlessly with our additions to this classic 80-year-old Tudor home.
We created an accessory building that includes a 3-car garage
with a media and entertainment space above.
In keeping with the Tudor details of the main residence,
this garage incorporates retrofitted steel windows and doors.
Our plan for the garage fits seamlessly
with our additions to this classic 80-year-old Tudor home.
The home’s many, varied windows each display historic charm.
The home’s many, varied windows each display historic charm.
HOHOKUS CHEELCROFT TUDOR RESIDENCE
NEW JERSEY
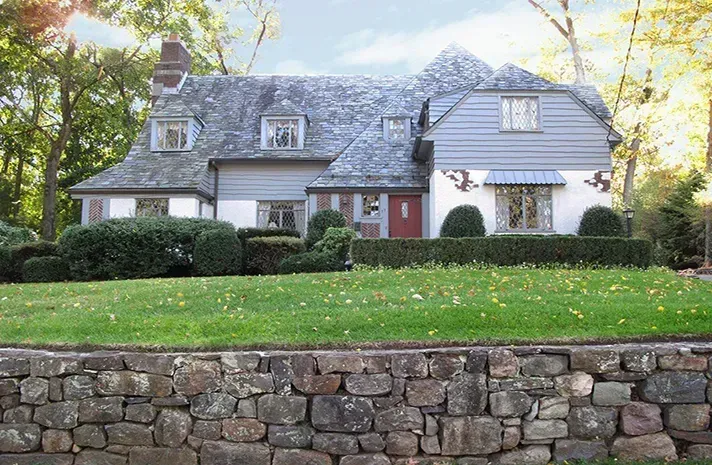
This Tudor house was built in the early 1930’s in a historic district
that became known as the Cheelcroft Section of Hohokus.
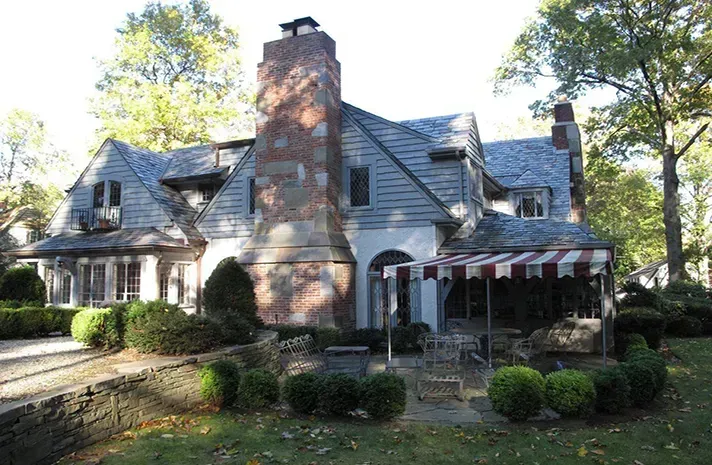
The characteristic features that distinguish Cheelcroft homes
reflect the old world charm of stone facades, slate roofs
and decorative half-timber and stucco siding.
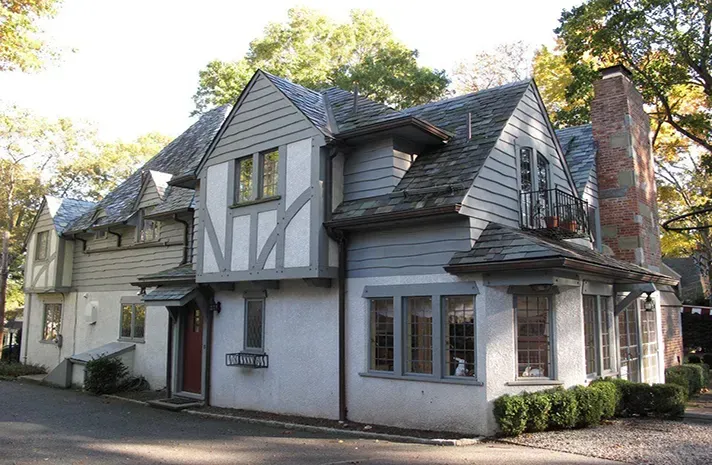
Our clients’ request for a primary bedroom suite, kitchen extension
and ancillary areas resulted in our designing for their home
sympathetic additions with complex roof intersections.
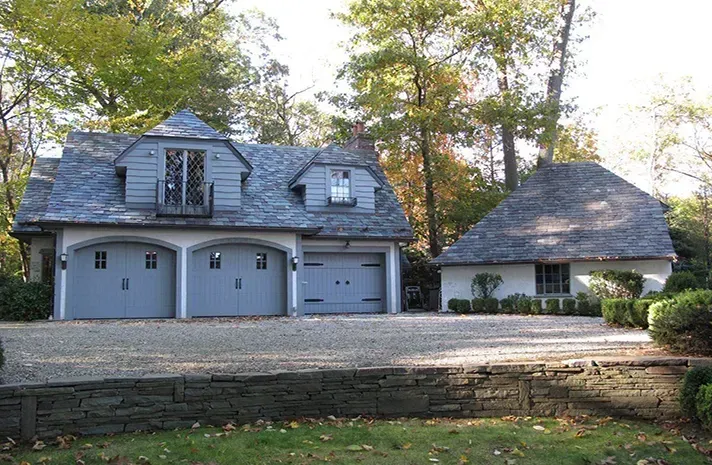
We created an accessory building that includes a 3-car garage
with a media and entertainment space above.
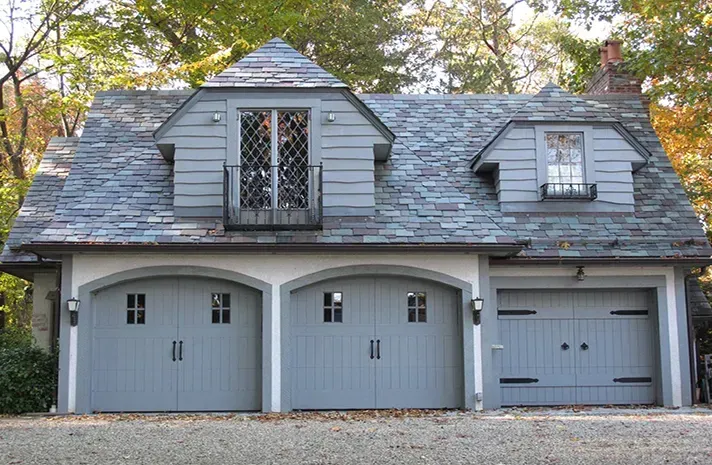
In keeping with the Tudor details of the main residence,
this garage incorporates retrofitted steel windows and doors.
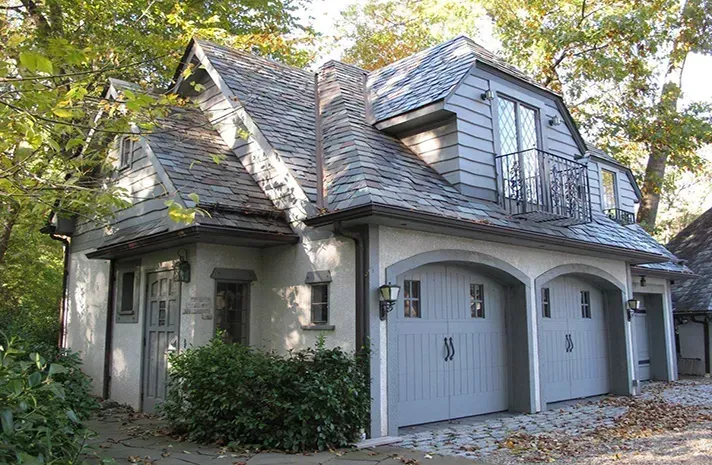
In keeping with the Tudor details of the main residence,
this garage incorporates retrofitted steel windows and doors.
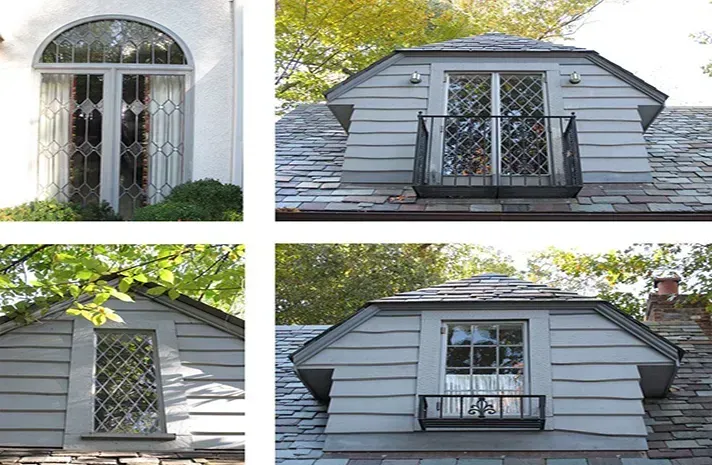
The home’s many, varied windows each display historic charm.
