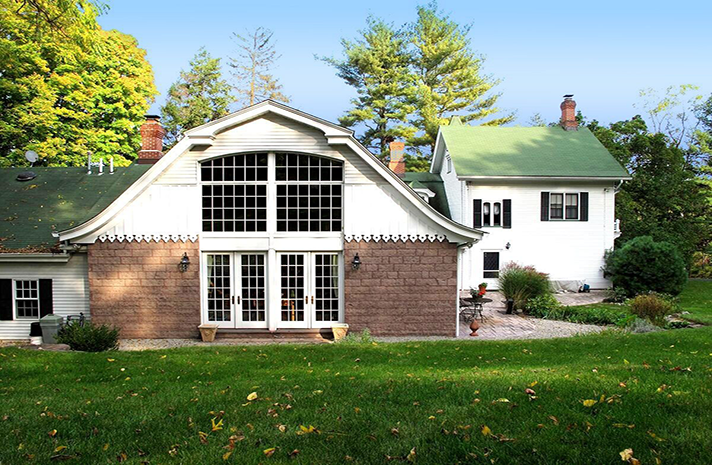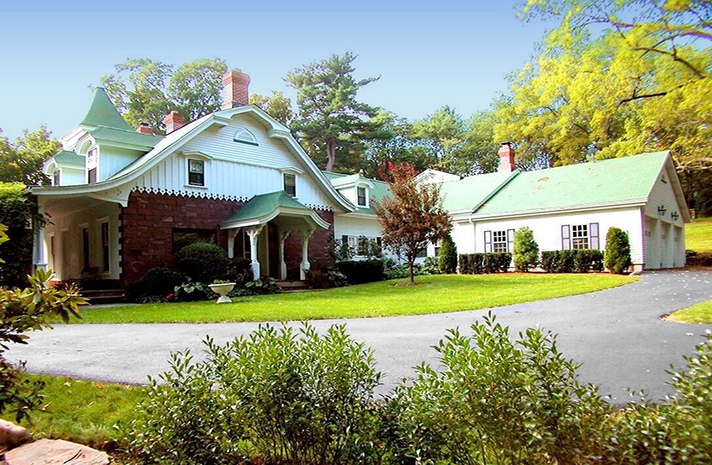HISTORIC HOPPER HOUSE
SADDLE RIVER, NEW JERSEY
As former Chairperson of the Saddle River Landmarks Commission, Gus was prepared to sensitively place and integrate
the additions he designed for this historic house … unanimously endorsed by the Commission! Note the traditional motif of the Dutch Colonial end gable that replicates the design of the original house.
Although we were constrained by the typography of a hill behind the house,we integrated with the original structure a centrally-located family room with connections to three levels of activity that include the kitchen, the bedrooms, and a 3-car garage.
We designed additions that are contextually compatible with our clients’ landmark Dutch Colonial stone home, including a primary bedroom wing with a balcony overlooking the new courtyard.
As former Chairperson of the Saddle River Landmarks Commission,
Gus was prepared to sensitively place and integrate the additions
he designed for this historic house …
unanimously endorsed by the Commission!
Note the traditional motif of the Dutch Colonial end gable
that replicates the design of the original house.
Although we were constrained by the typography of a hill behind the house,
we integrated with the original structure a centrally-located family room
with connections to three levels of activity
that include the kitchen, the bedrooms, and a 3-car garage.
We designed additions that are contextually compatible
with our clients’ landmark Dutch Colonial stone home,
including a primary bedroom wing with a balcony overlooking the new courtyard.
HISTORIC HOPPER HOUSE
SADDLE RIVER, NEW JERSEY
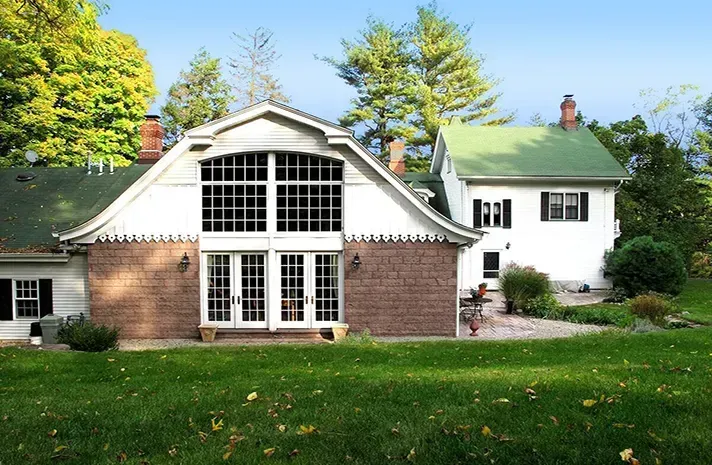
As former Chairperson of the Saddle River Landmarks Commission,
Gus was prepared to sensitively place and integrate the additions
he designed for this historic house …
unanimously endorsed by the Commission!
Note the traditional motif of the Dutch Colonial end gable
that replicates the design of the original house.
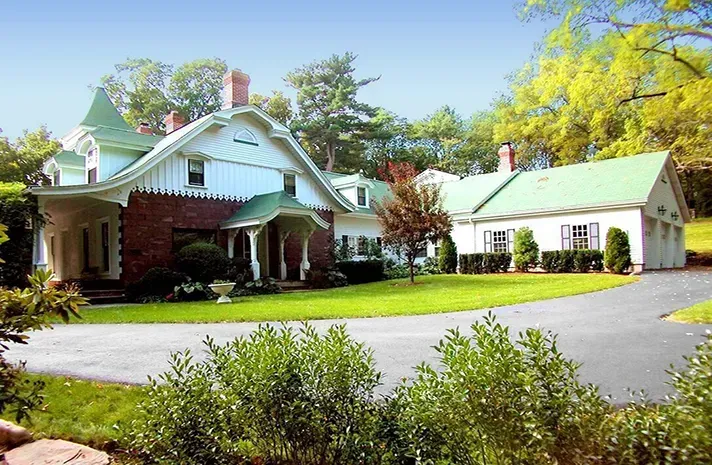
Although we were constrained
by the typography of a hill behind the house,
we integrated with the original structure a centrally-located family room with connections to three levels of activity that include the kitchen,
the bedrooms, and a 3-car garage.
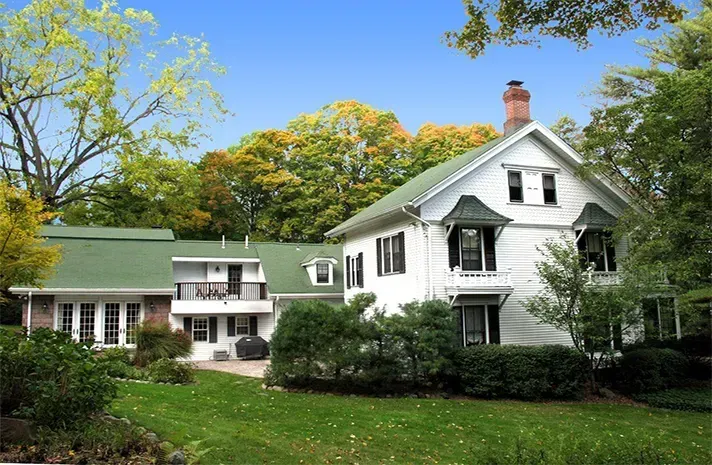
We designed additions that are contextually compatible
with our clients’ landmark Dutch Colonial stone home,
including a primary bedroom wing
with a balcony overlooking the new courtyard.

