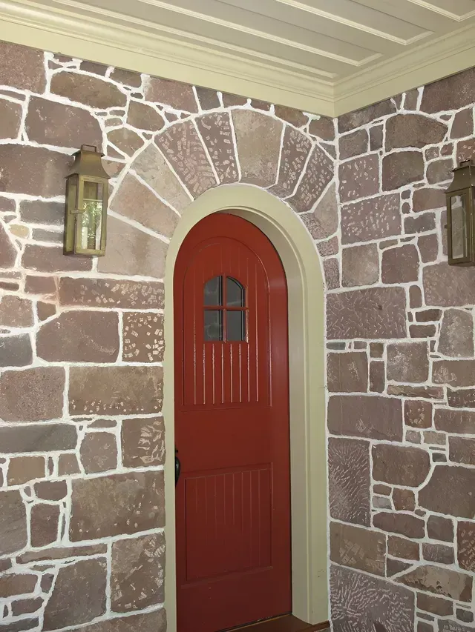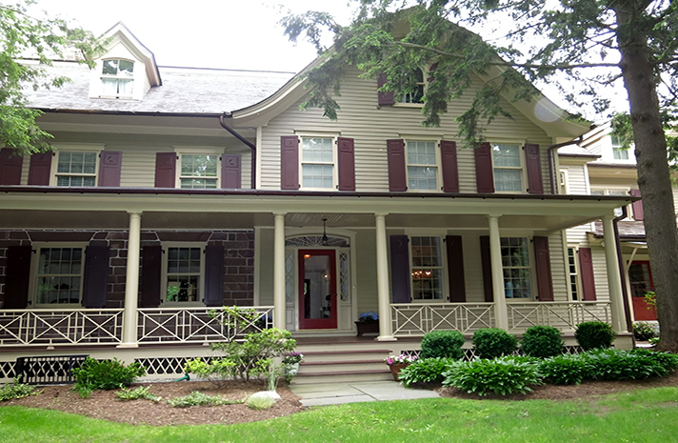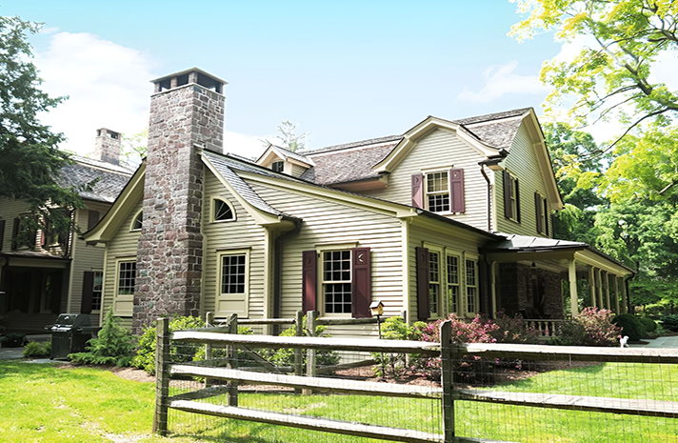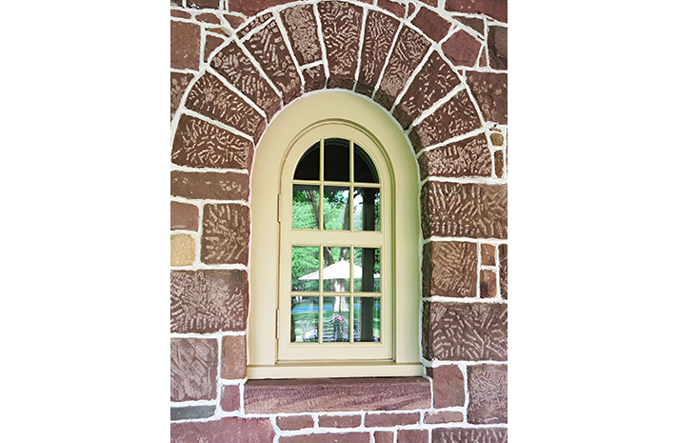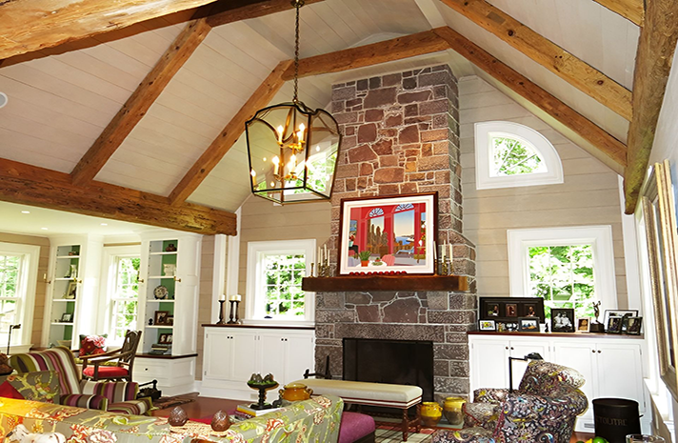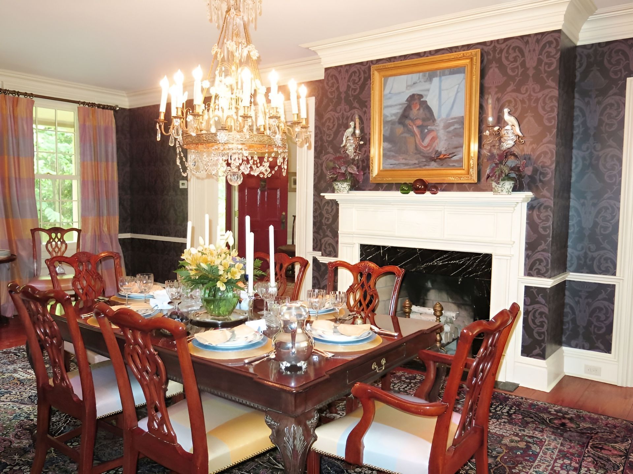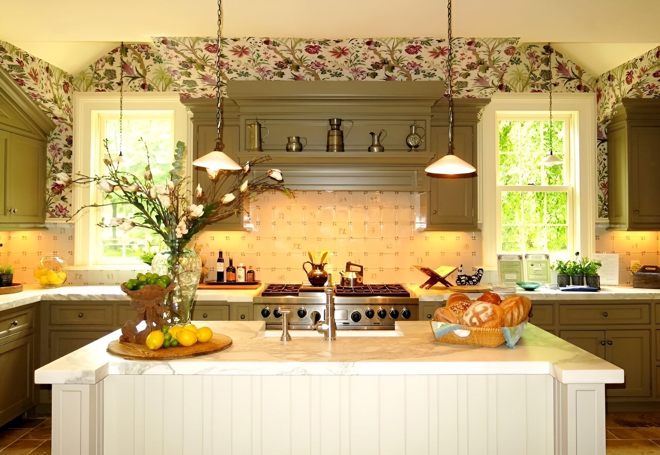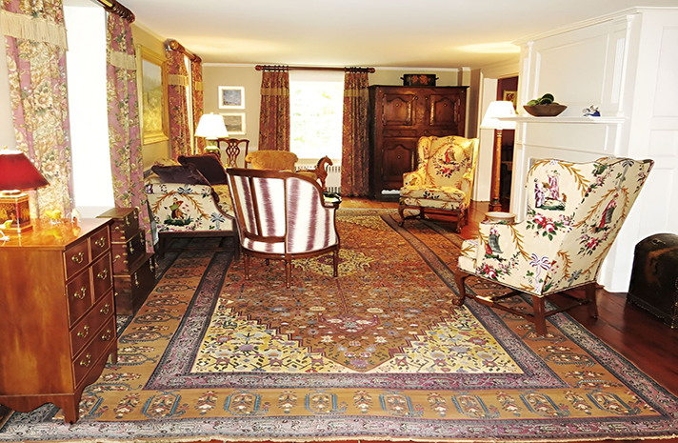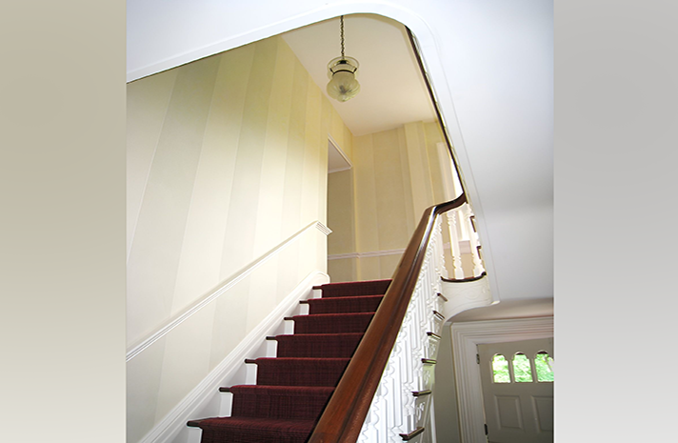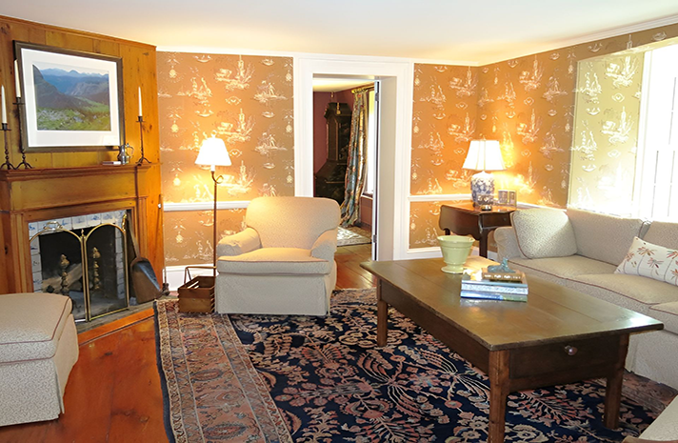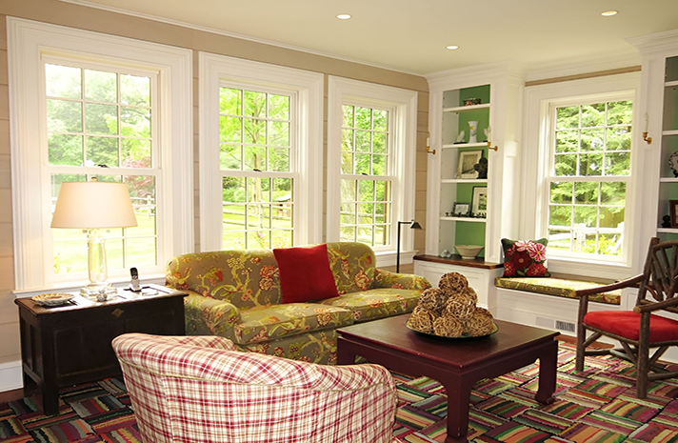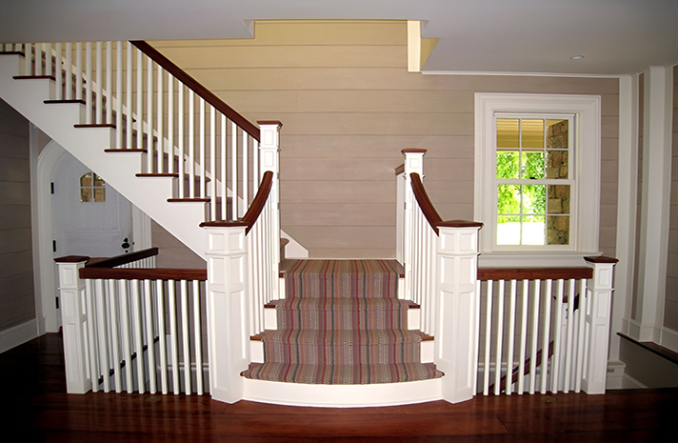HISTORIC HOHOKUS RESIDENCE
NEW JERSEY
The orientation of this beautiful historic residence, reconfigured over time, had been reversed, posing an architectural challenge for us.
We created a new front facade to face the great lawn.
Corner detail of the charming, wrap-around porch with a metal roof, supported by colonial columns.
The orientation of this beautiful historic residence, reconfigured over time, had been reversed, posing an architectural challenge for us.
We created a new front facade to face the great lawn.
Corner detail of the charming, wrap-around porch with a metal roof, supported by colonial columns.
A bold red door makes a welcome statement.
We incorporated elaborate historic details in our design of the original front façade, reimagined as the new rear entry.
Corner detail of the exterior with its complicated rooflines.
Working with our mason on-site, we recreated the historic stonework of the chimney, which becomes the focal point of the outdoor entertainment space.
Our mason duplicated the stonework,
hand-cut, dressed and aged on-site, to match the 200-year old masonry.
We share with our clients a mutual commitment
to the preservation of our treasured past.
High, vaulted ceilings and a fireplace that utilizes the exterior stone are central to the family room.
Working with our mason on-site, we recreated the historic stonework of the chimney, which becomes the focal point of the outdoor entertainment space.
Our mason duplicated the stonework, hand-cut, dressed and aged on-site, to match the 200-year old masonry. We share with our clients a mutual commitment to the preservation of our treasured past.
High, vaulted ceilings and a fireplace that utilizes the exterior stone are central to the family room.
Our clients’ desire to maintain the quality and workmanship of their historic residence
supported our additions and restoration of this elegant home.
The Kitchen: The Heart Of The Home
We are enamored by the charming setting of the informal dining area that features a colonial chandelier, floral wallpaper, and French doors.
Our clients’ desire to maintain the quality and workmanship of their historic residence supported our additions and restoration of this elegant home.
The Kitchen: The Heart Of The Home
We are enamored by the charming setting of the informal dining area that features a colonial chandelier, floral wallpaper, and French doors.
This formal living room takes us back in time.
The entry door features a cut-glass transom and side light
that opens to the main hall and staircase
with a historic newel post and intricate balusters.
We fashioned a sculptural staircase
that emulates details of an existing stair,
reduced to an elegant simplicity.
This formal living room takes us back in time.
The entry door features a cut-glass transom and side light that opens to the main hall and staircase with a historic newel post and intricate balusters.
We fashioned a sculptural staircase
that emulates details of an existing stair,
reduced to an elegant simplicity.
The antique rug, historic fireplace and vintage wallpaper set the scene for the sitting room.
In an intimate nook extension of the family room, large, multi-pane windows showcase the surrounding landscape.
The symmetry and beautiful proportions of the staircase bring harmony and balance to this distinctive home. The timeless design of the historic arched Dutch door is seen in homes today.
The antique rug, historic fireplace and vintage wallpaper set the scene for the sitting room.
In an intimate nook extension of the family room, large, multi-pane windows showcase the surrounding landscape.
The symmetry and beautiful proportions of the staircase bring harmony and balance to this distinctive home. The timeless design of the historic arched Dutch door is seen in homes today.
HISTORIC HOHOKUS RESIDENCE
NEW JERSEY
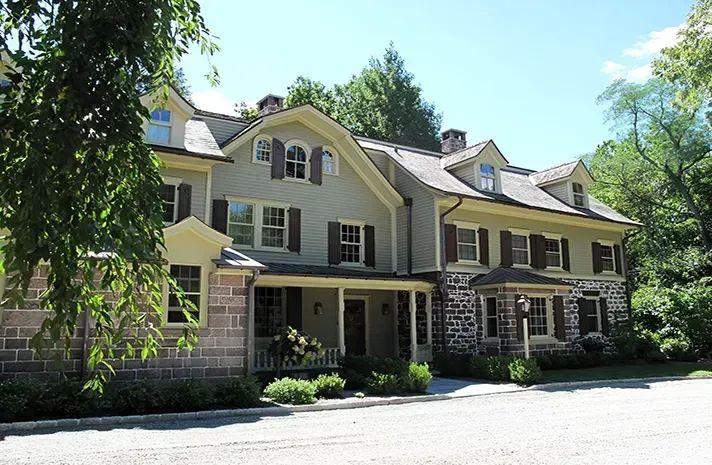
The orientation of this beautiful historic residence,
reconfigured over time, had been reversed,
posing an architectural challenge for us.
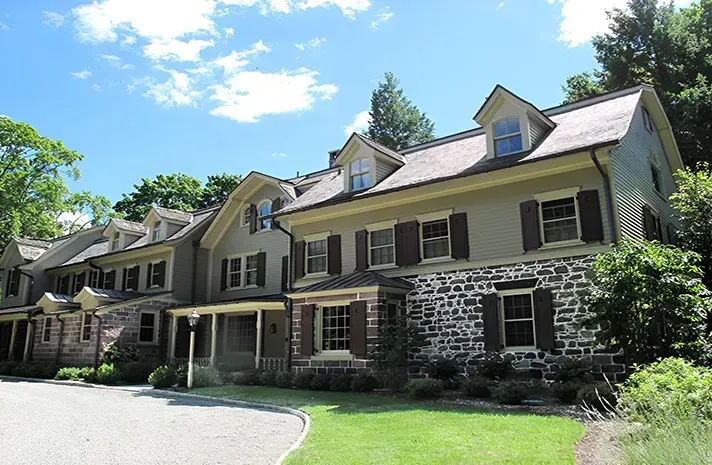
We created a new front facade to face the great lawn.
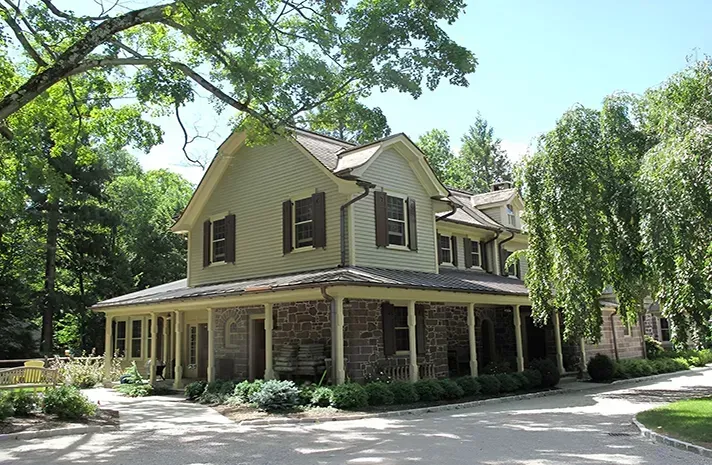
Corner detail of the charming, wrap-around porch
with a metal roof, supported by colonial columns.
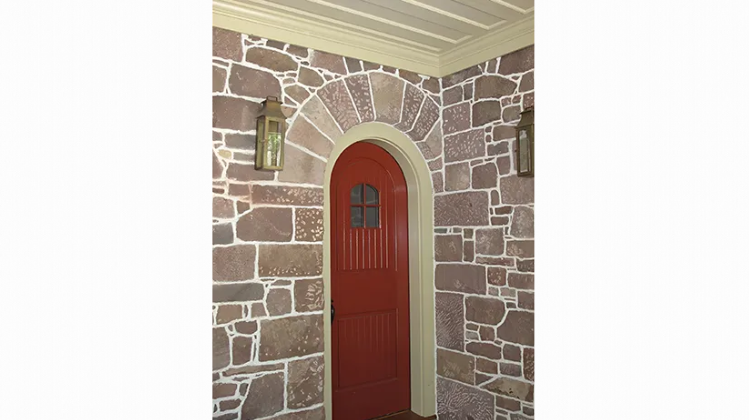
A bold red door makes a welcome statement.
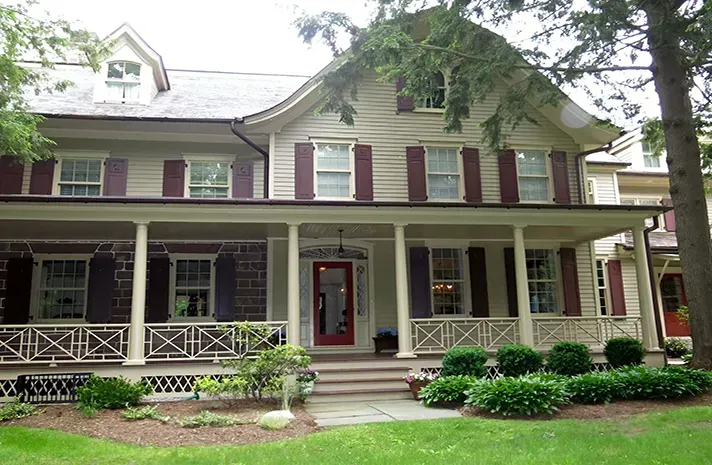
Corner detail of the exterior with its complicated rooflines.
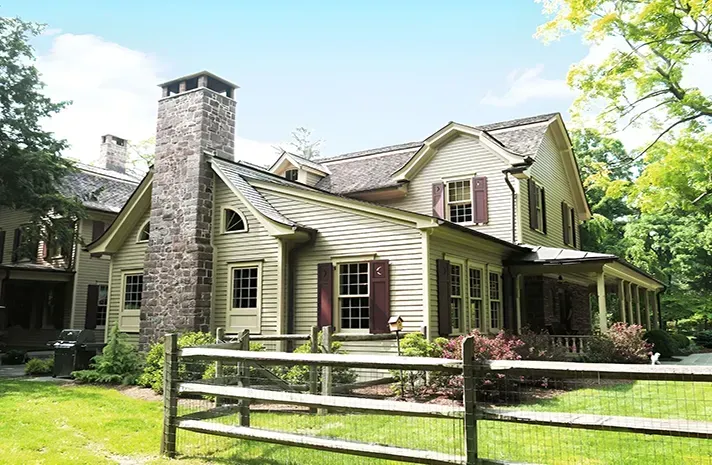
Working with our mason on-site,
we recreated the historic stonework of the chimney,
which becomes the focal point of the outdoor entertainment space.
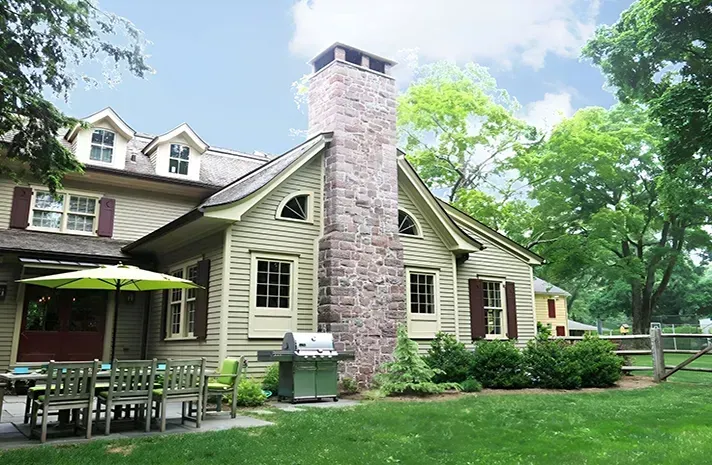
Working with our mason on-site,
we recreated the historic stonework of the chimney,
which becomes the focal point of the outdoor entertainment space.
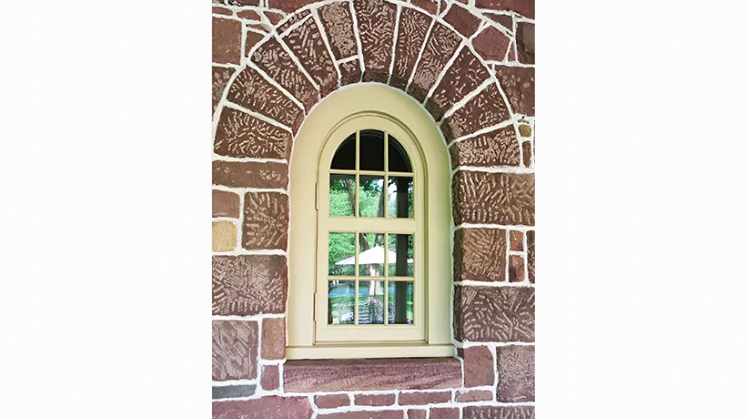
Our mason duplicated the stonework,
hand-cut, dressed and aged on-site, to match the 200-year old masonry.
We share with our clients a mutual commitment
to the preservation of our treasured past.
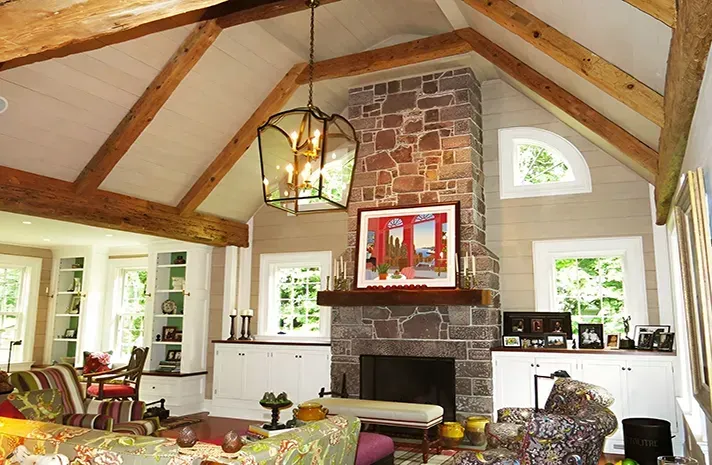
High, vaulted ceilings and a fireplace
that utilizes the exterior stone are central to the family room.
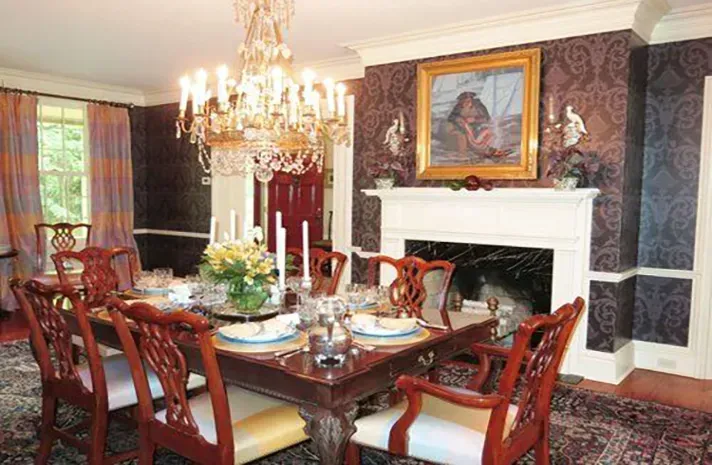
Our clients’ desire to maintain the quality and workmanship
of their historic residence supported our additions
and restoration of this elegant home.
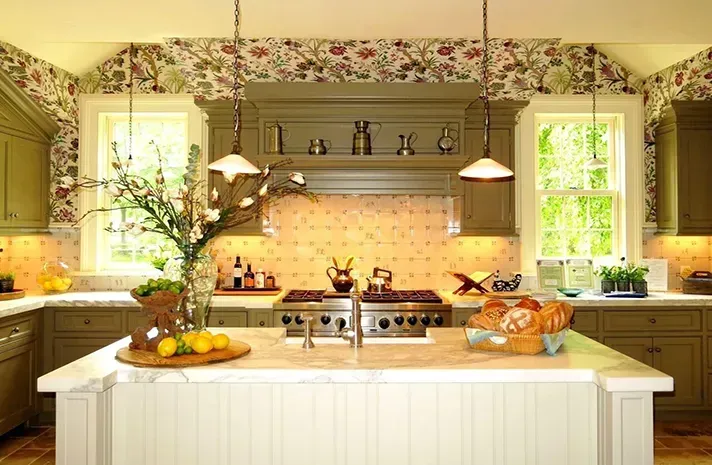
The Kitchen: The Heart Of The Home
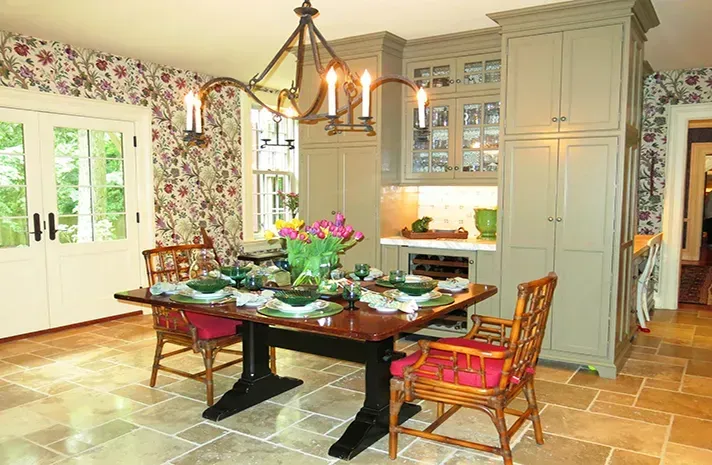
We are enamored by the charming setting of the informal dining area
that features a colonial chandelier, floral wallpaper, and French doors.
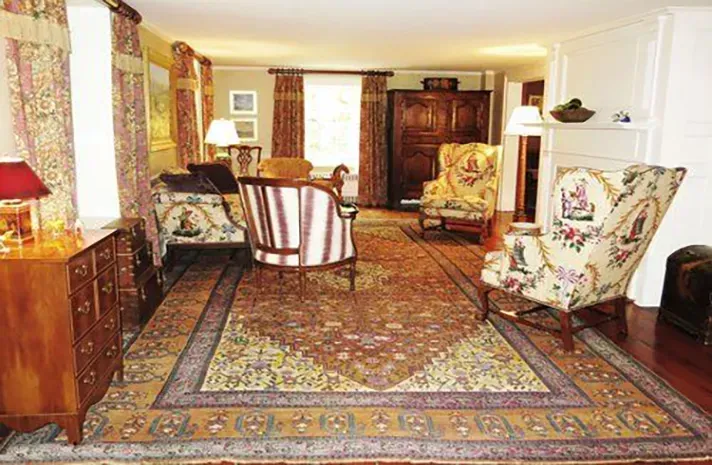
This formal living room takes us back in time.
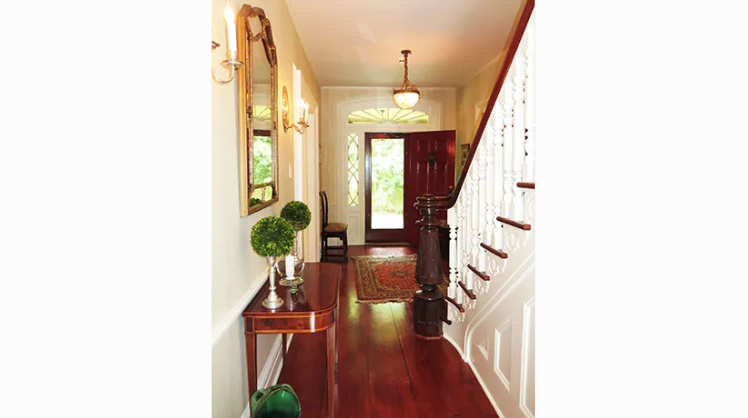
The entry door features a cut-glass transom and side light
that opens to the main hall and staircase
with a historic newel post and intricate balusters.
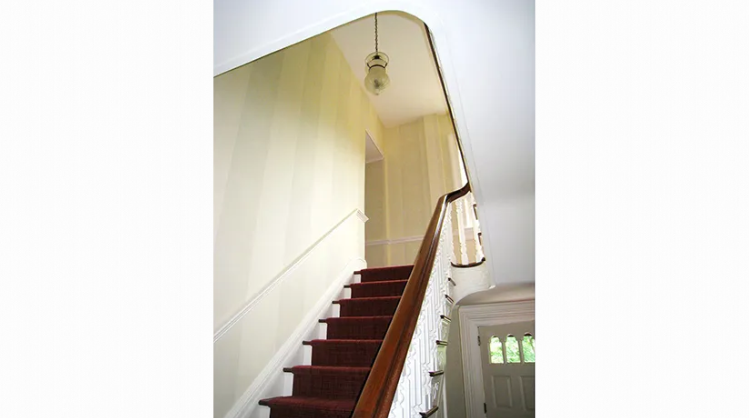
We fashioned a sculptural staircase
that emulates details of an existing stair,
reduced to an elegant simplicity.
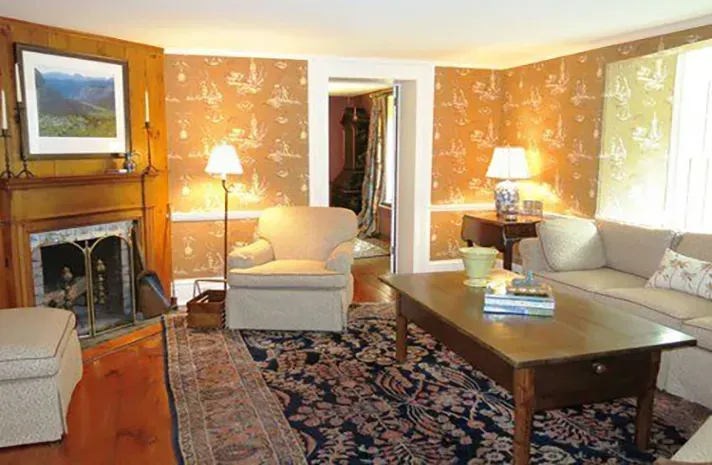
The antique rug, historic fireplace and vintage wallpaper
set the scene for the sitting room.
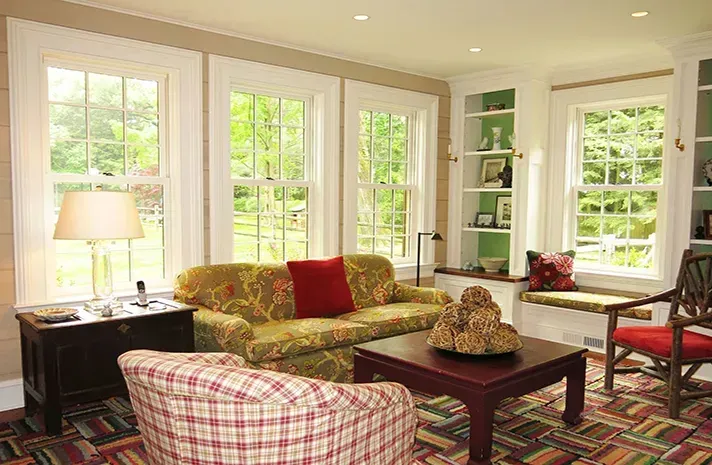
In an intimate nook extension of the family room,
large, multi-pane windows showcase the surrounding landscape.
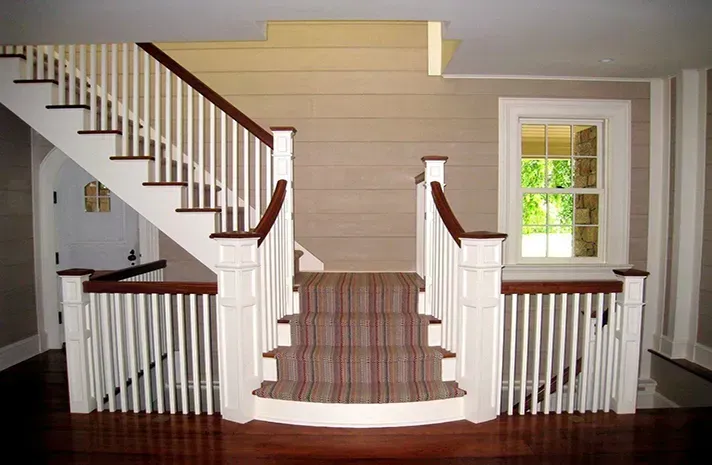
The symmetry and beautiful proportions of the staircase
bring harmony and balance to this distinctive home.
The timeless design of the historic arched Dutch door
is seen in homes today.




