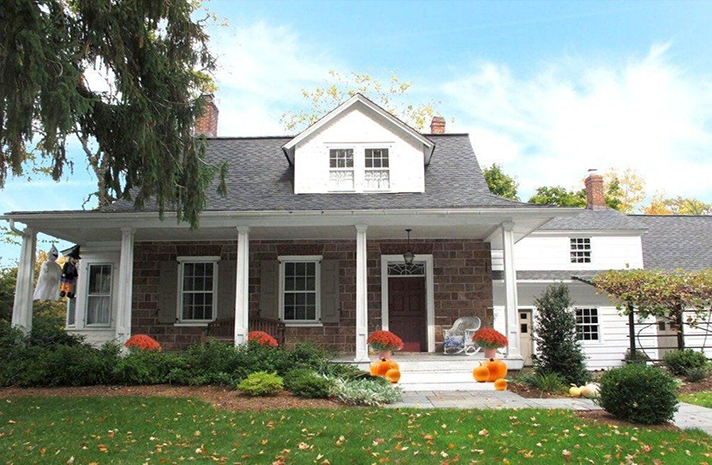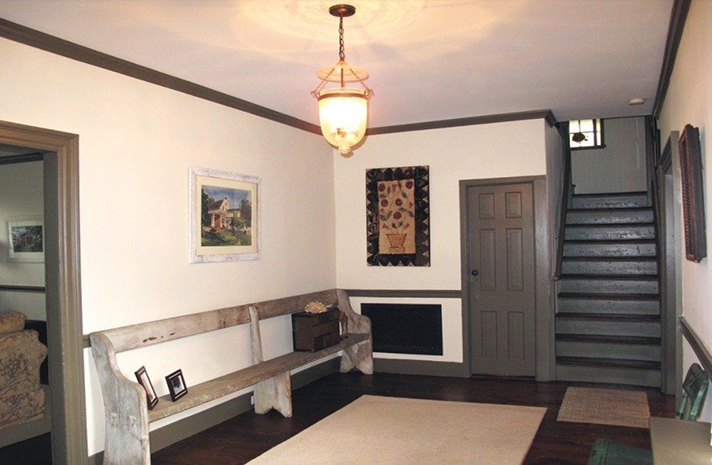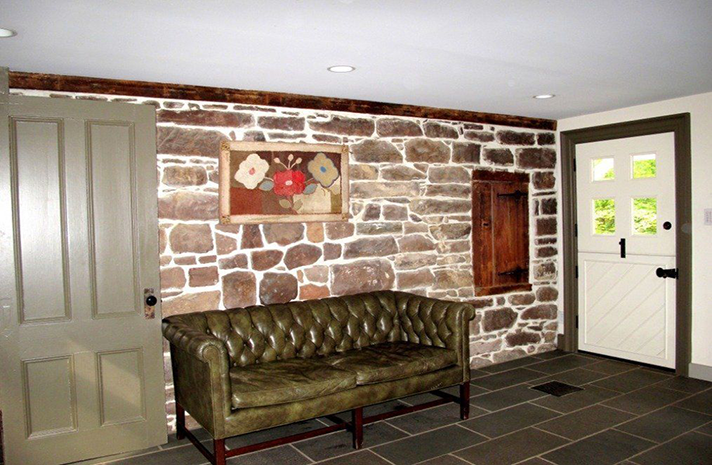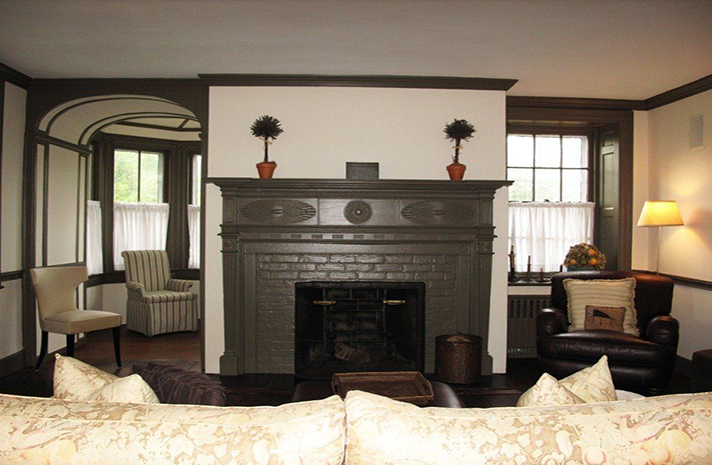HISTORIC DURIE HOUSE
HAWORTH, NEW JERSEY
The Durie House, a classic Dutch colonial stone farmhouse dating to 1811, is one of Haworth’s landmark houses.
Natural light floods into the kitchen
through the windows and glass pane doors.
The kitchen soars to a new height of 15 feet
that allows a second floor loft to become part of the space.
An interior window in the loft looks down on the kitchen
and out toward the red barn.
The Durie House, a classic Dutch colonial stone farmhouse dating to 1811,
is one of Haworth’s landmark houses.
Natural light floods into the kitchen
through the windows and glass pane doors.
The kitchen soars to a new height of 15 feet
that allows a second floor loft to become part of the space.
An interior window in the loft looks down on the kitchen and out toward the red barn.
Our collaboration successfully blends 1800’s charm and the convenience of new technology,
including radiant heated floors and state-of-the-art home automation systems, that brings this house into the 21st century.
The addition, in keeping with the historic character of the Durie house, extends all of the details of the original and includes an 1800’s stone wall, once part of the façade and now incorporated into the new kitchen.
We restored exquisite historic details of the arch and fireplace that distinguish this living room.
Our collaboration successfully blends 1800’s charm
and the convenience of new technology,
including radiant heated floors and state-of-the-art home automation systems,
that brings this house into the 21st century.
The addition, in keeping with the historic character of the Durie house,
extends all of the details of the original and includes an 1800’s stone wall,
once part of the façade and now incorporated into the new kitchen.
We restored exquisite historic details of the arch and fireplace
that distinguish this living room.
HISTORIC DURIE HOUSE
HAWORTH, NEW JERSEY
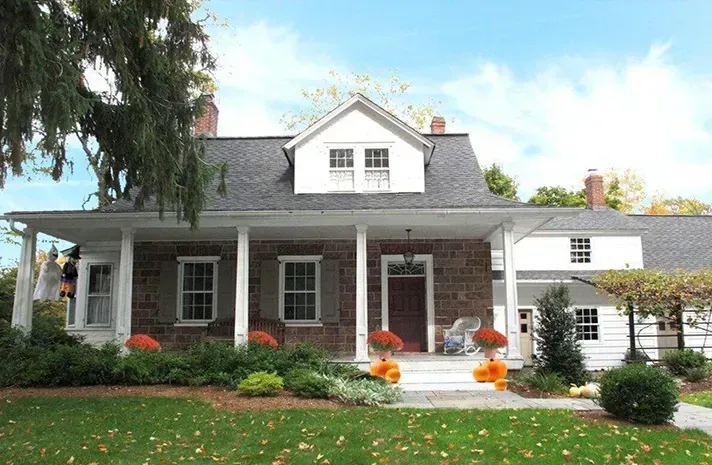
The Durie House, a classic Dutch colonial stone farmhouse dating to 1811,
is one of Haworth’s landmark houses.
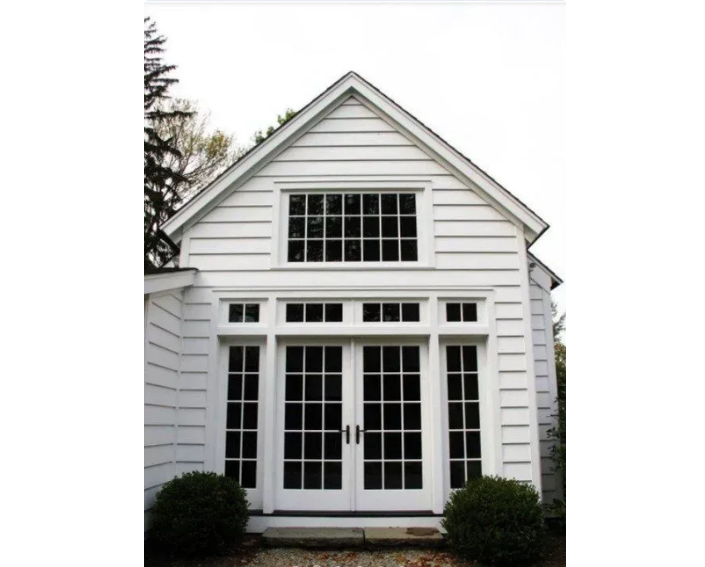
Natural light floods into the kitchen
through the windows and glass pane doors.
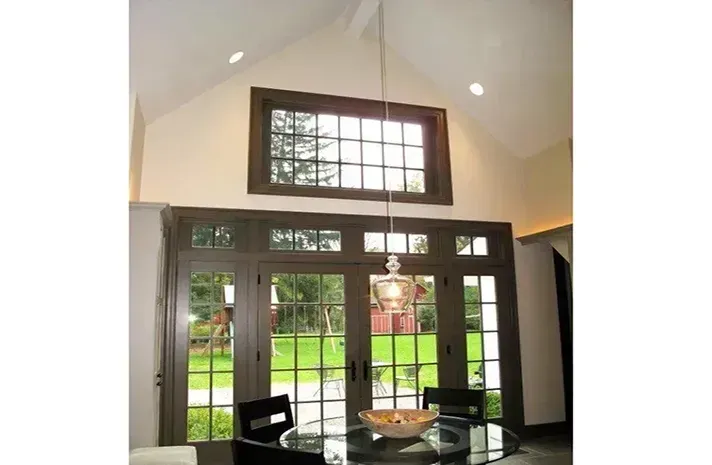
The kitchen soars to a new height of 15 feet
that allows a second floor loft to become part of the space.
An interior window in the loft looks down on the kitchen and out toward the red barn.
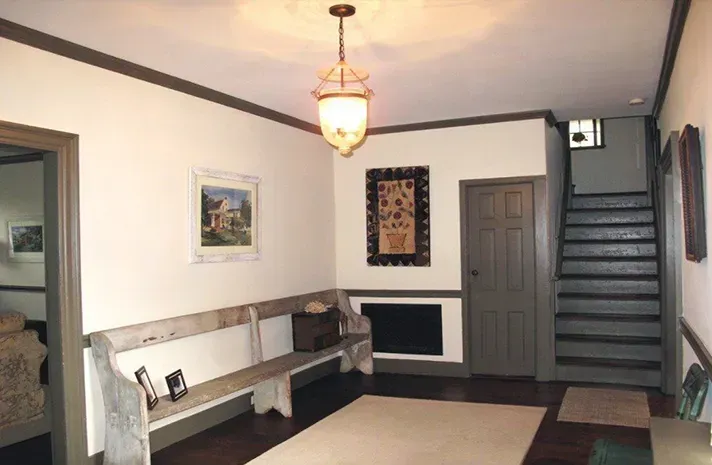
Our collaboration successfully blends 1800’s charm
and the convenience of new technology,
including radiant heated floors and state-of-the-art home automation systems,
that brings this house into the 21st century.
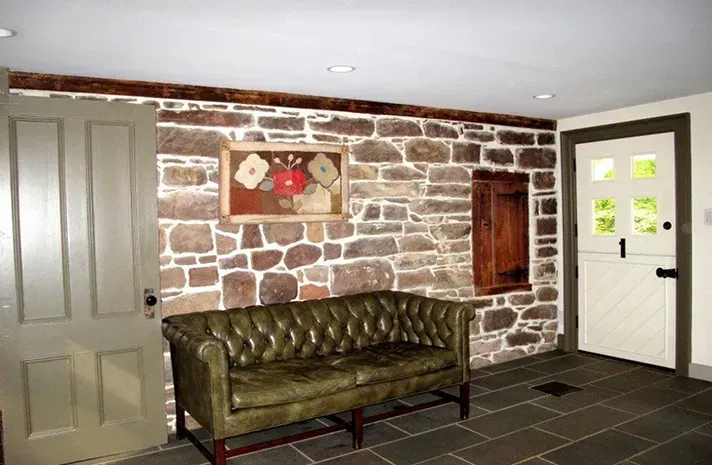
The addition, in keeping with the historic character of the Durie house,
extends all of the details of the original and includes an 1800’s stone wall,
once part of the façade and now incorporated into the new kitchen.
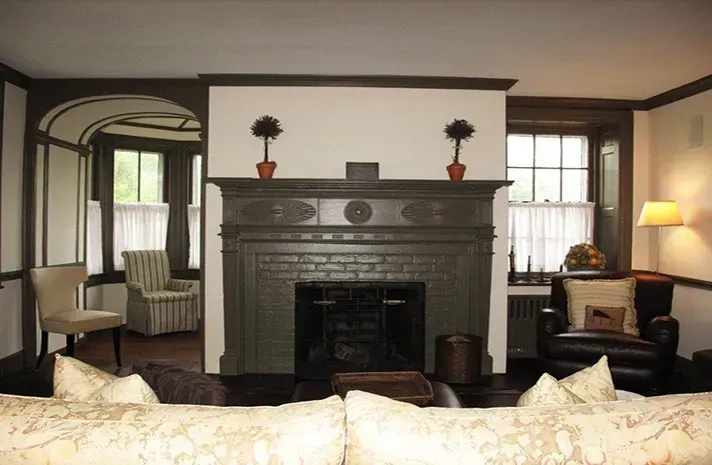
We restored exquisite historic details of the arch and fireplace
that distinguish this living room.

