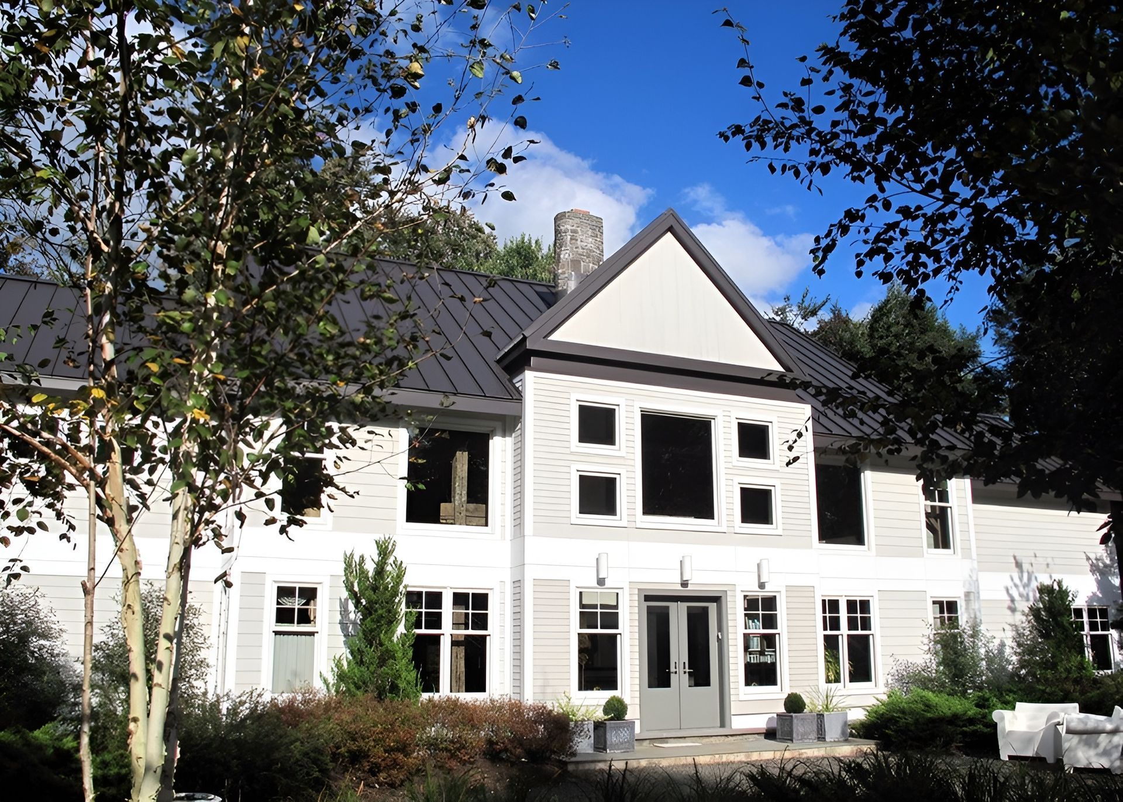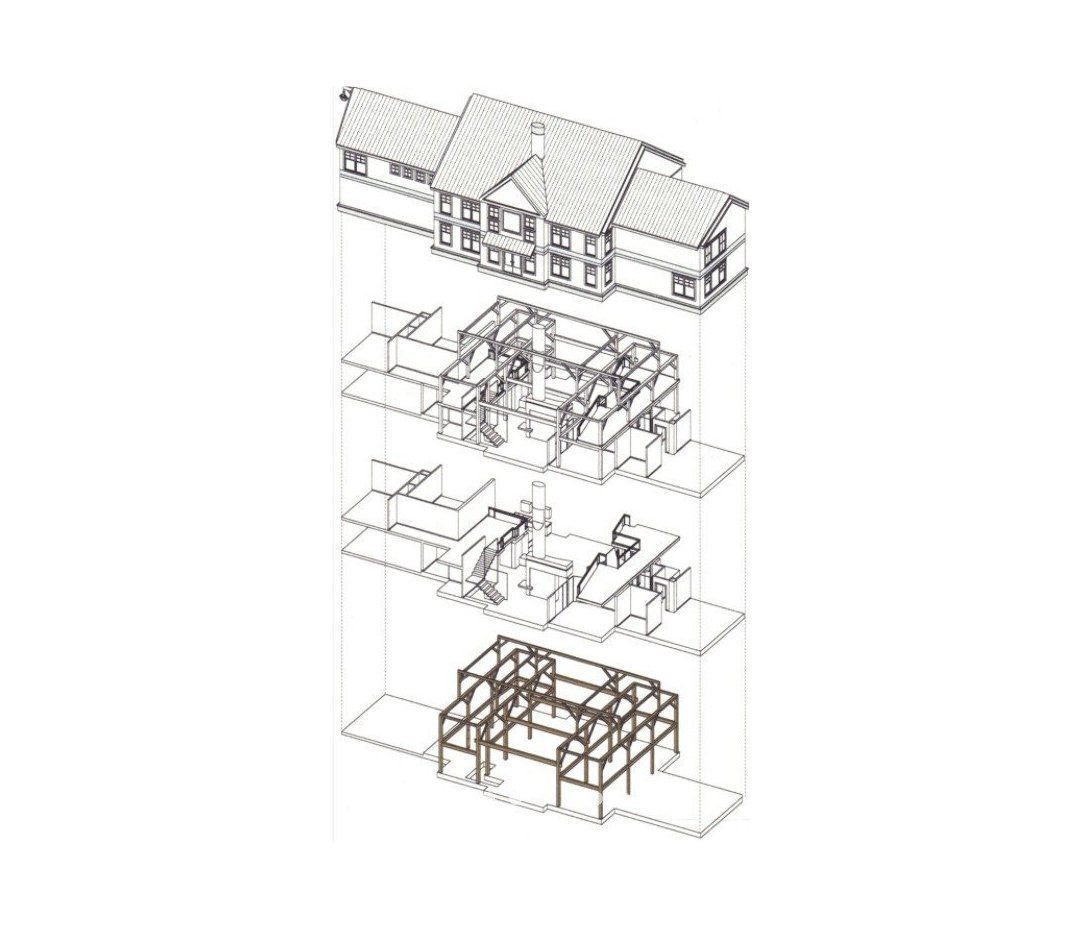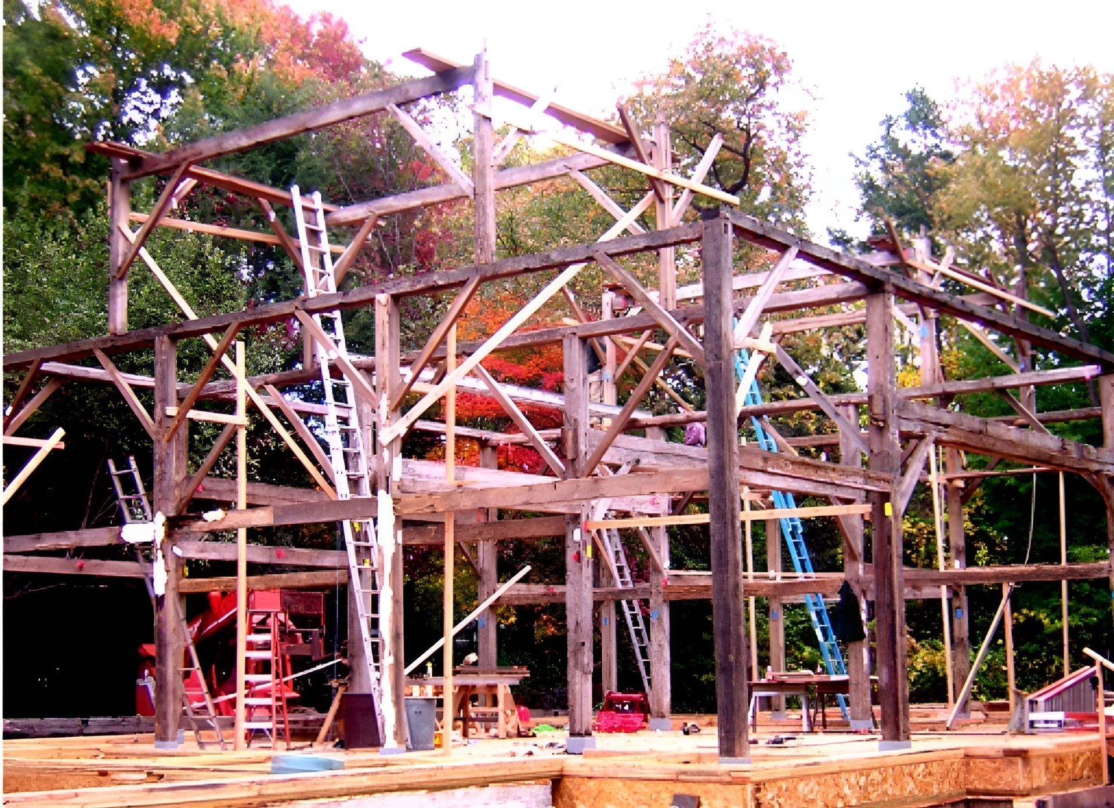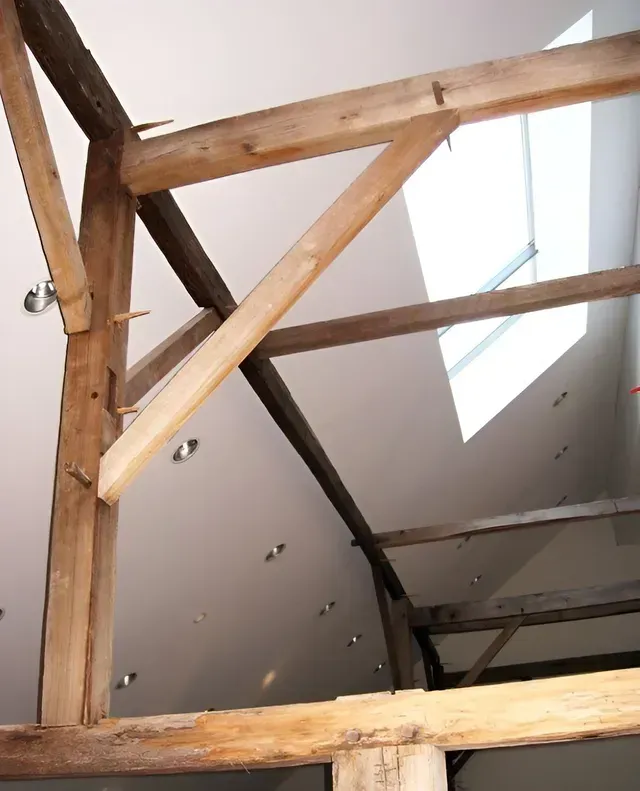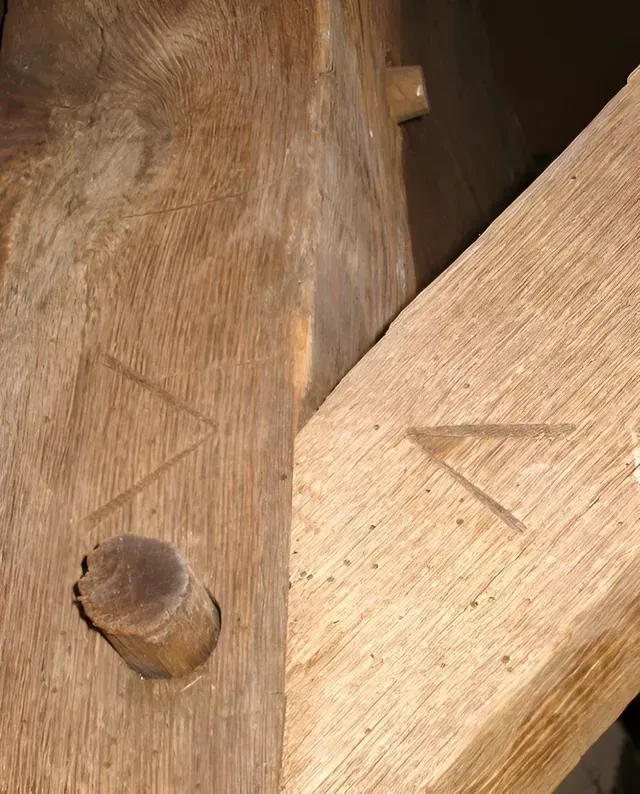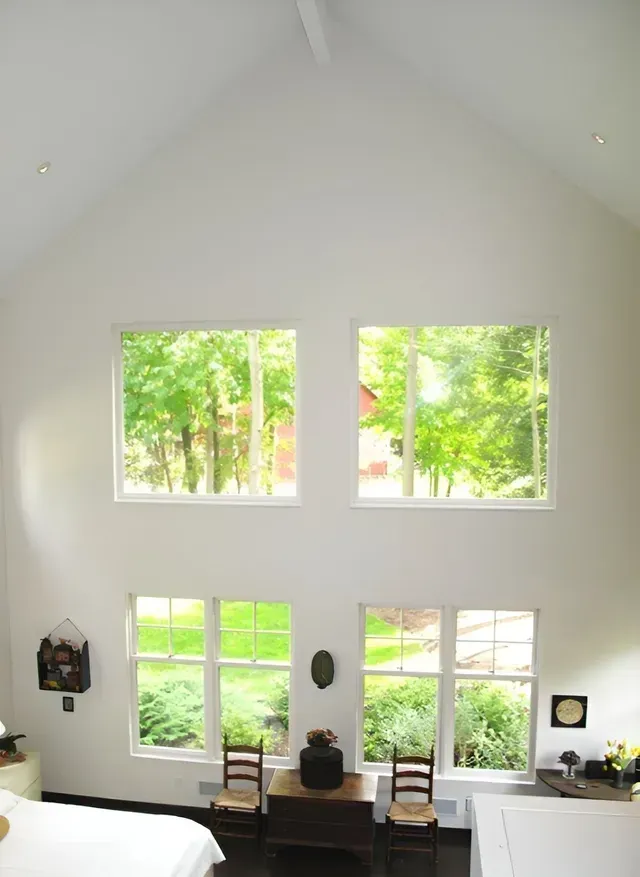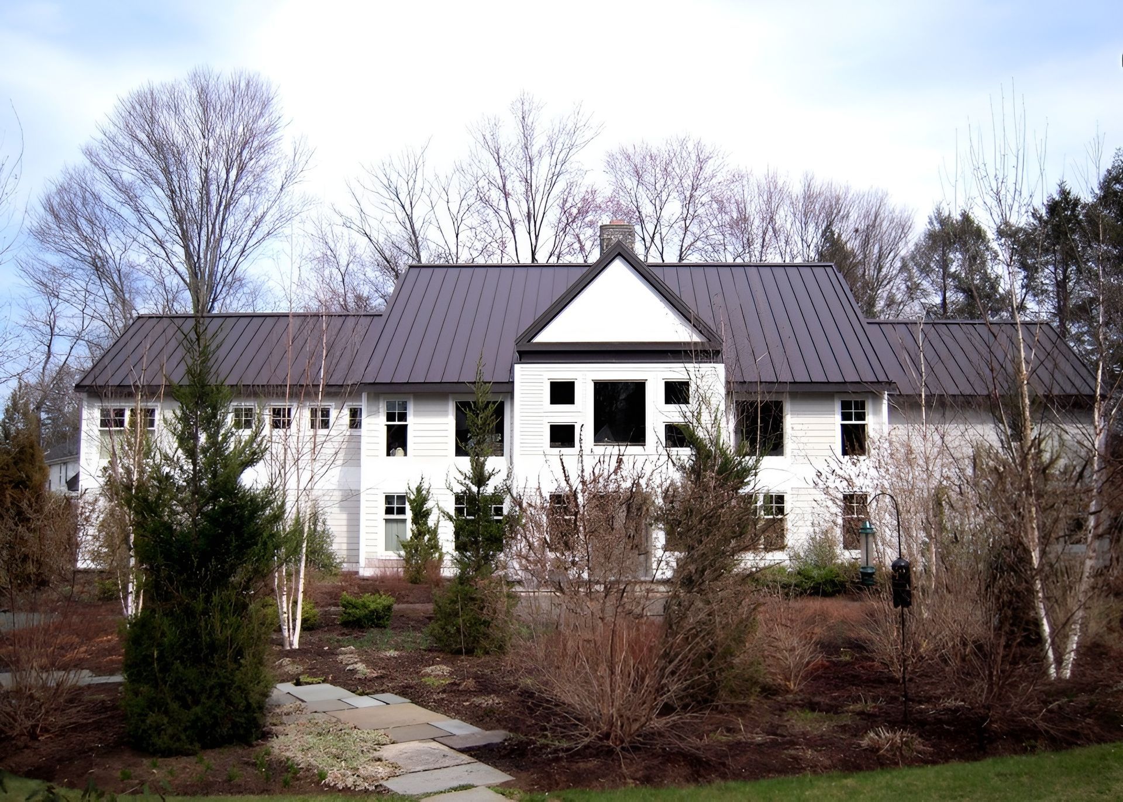HISTORIC BARN RESTORATION
HAWORTH, NEW JERSEY
Our client, a collector of American folk art, commissioned us to design a contemporary residence that would encompass her historic Dutch Colonial barn.
Line drawing illustrating our project’s components including Historic Barn framing, floor system, structure, and building enclosure, reveals the design’s spatial arrangement.
The barn frame was disassembled, the 200-year-old chestnut beams were restored, and the barn was reconstructed in the same configuration on new pier footings on the adjoining property.
Our client, a collector of American folk art, commissioned us to design a contemporary residence that would encompass her historic Dutch Colonial barn.
Line drawing illustrating our project’s components including Historic Barn framing, floor system, structure, and building enclosure, reveals the design’s spatial arrangement.
The barn frame was disassembled, the 200-year-old chestnut beams were restored, and the barn was reconstructed in the same configuration on new pier footings on the adjoining property.
The open living space rises 35 feet, exposing multiple levels of timber framing and braces.
This contemporary house is infused with the spirit of the old barn, and the barn framing, freestanding and self-supporting, has become the most prominent piece in our client’s noteworthy collection.
The loft spaces and floating staircases intertwine with the barn structure, uniting the modern and the historic.
Original barn framing with antique wooden pegs.
Detail of antique wooden peg.
Soaring bedroom ceiling in the new modern wing reflects the scale of the barn that defines the space.
Contemporary Historic Barn in Winter.
Contemporary Historic Barn at night exposing the original barn framing.
HISTORIC BARN RESTORATION
HAWORTH, NEW JERSEY
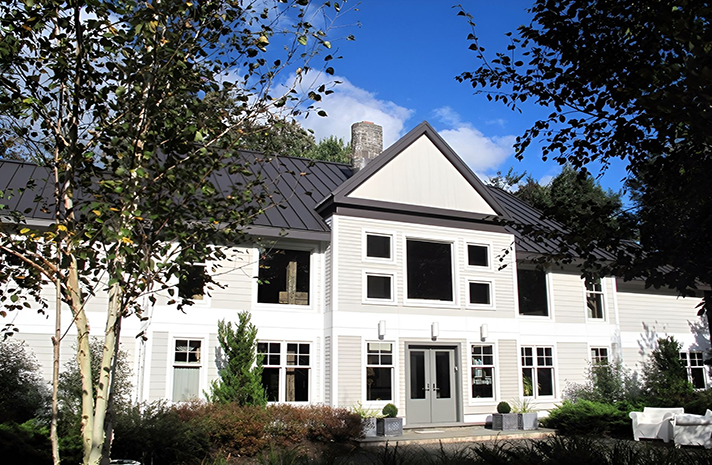
Our client, a collector of American folk art, commissioned us to design a contemporary residence
that would encompass her historic Dutch Colonial barn.
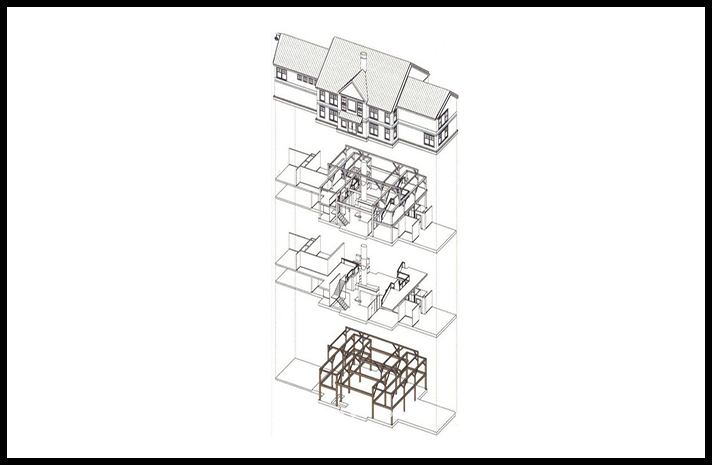
Line drawing illustrating our project’s components including Historic Barn framing, floor system, structure, and building enclosure, reveals the design’s spatial arrangement.
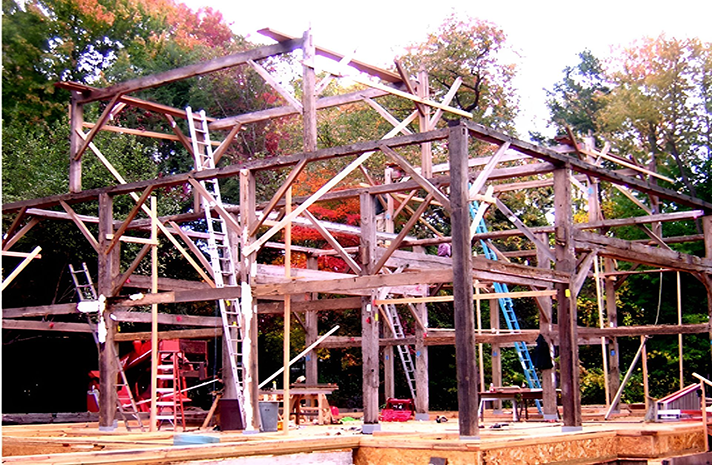
The barn frame was disassembled, the 200-year-old chestnut beams were restored,
and the barn was reconstructed in the same configuration on new pier footings on the adjoining property.
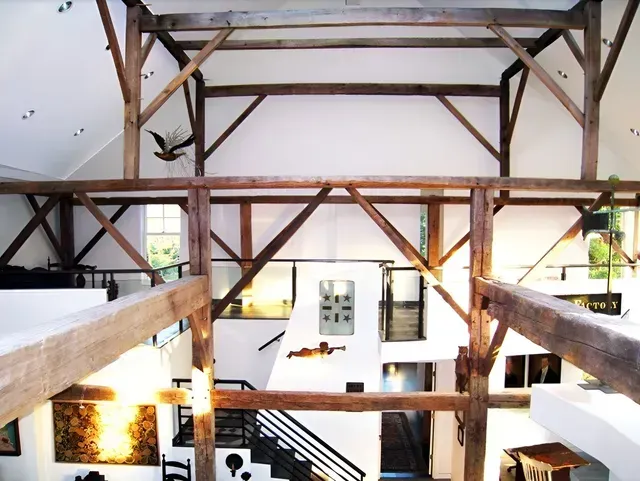
The open living space rises 35 feet, exposing multiple levels of timber framing and braces.
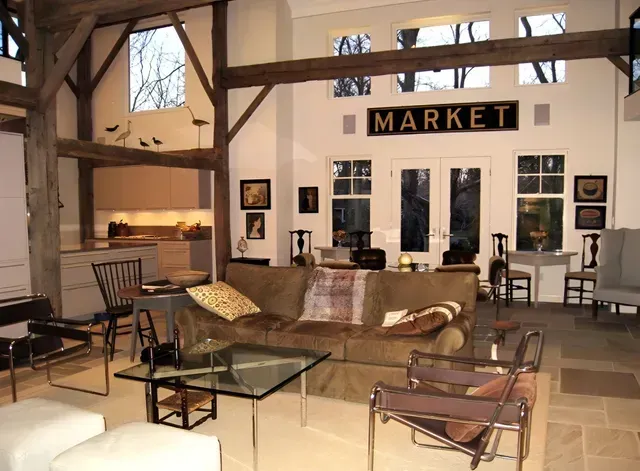
This contemporary house is infused with the spirit of the old barn,
and the barn framing, freestanding and self-supporting,
has become the most prominent piece in our client’s noteworthy collection.
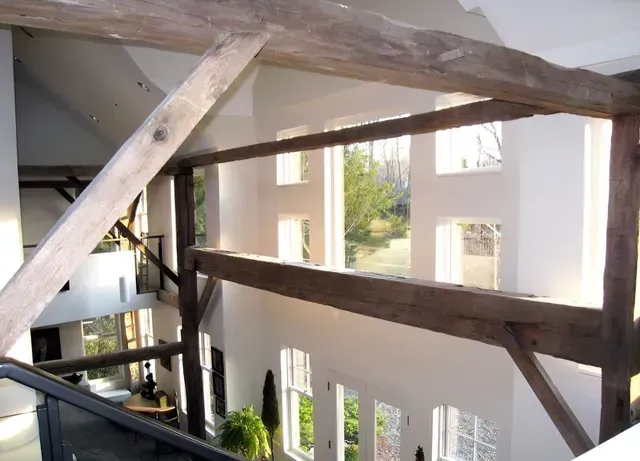
The loft spaces and floating staircases intertwine with the barn structure, uniting the modern and the historic.
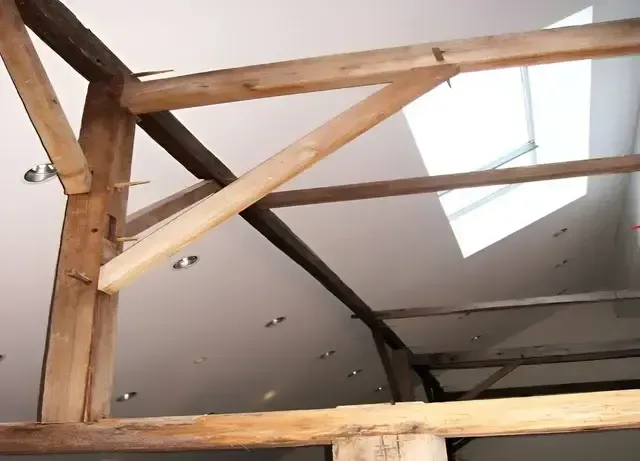
Original barn framing with antique wooden pegs.
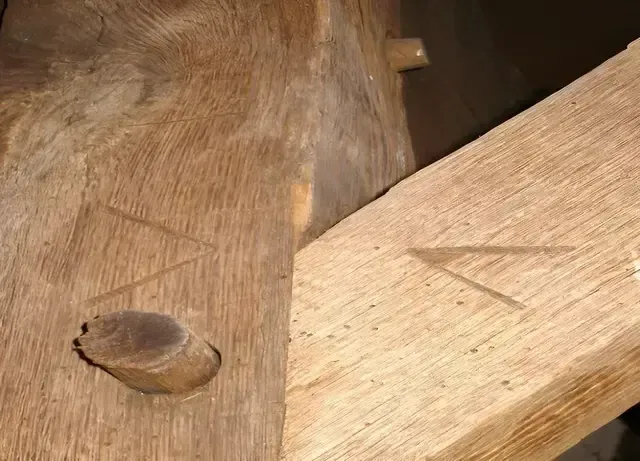
Detail of antique wooden peg.
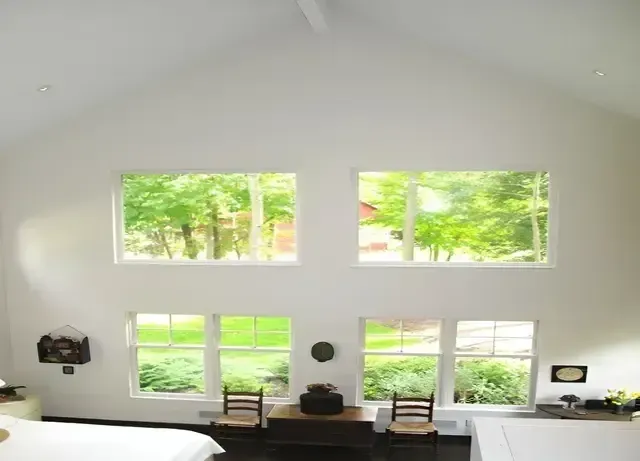
Soaring bedroom ceiling in the new modern wing
reflects the scale of the barn that defines the space.
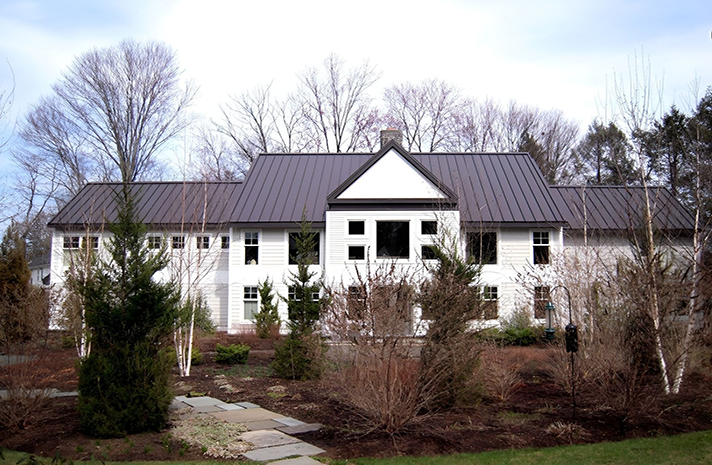
Contemporary Historic Barn in Winter.
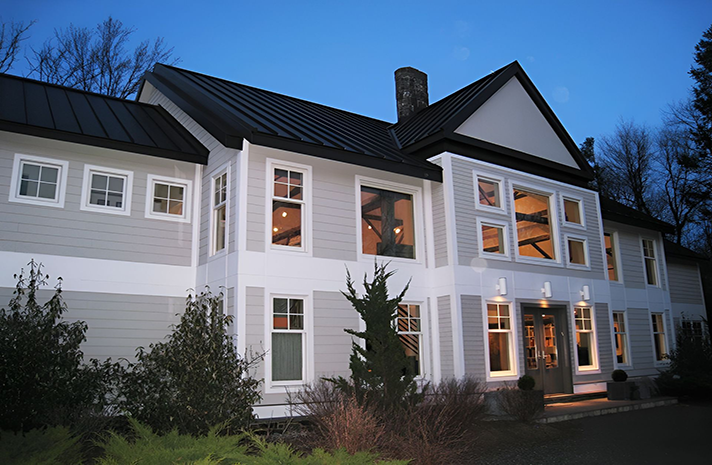
Contemporary Historic Barn at night exposing the original barn framing.

