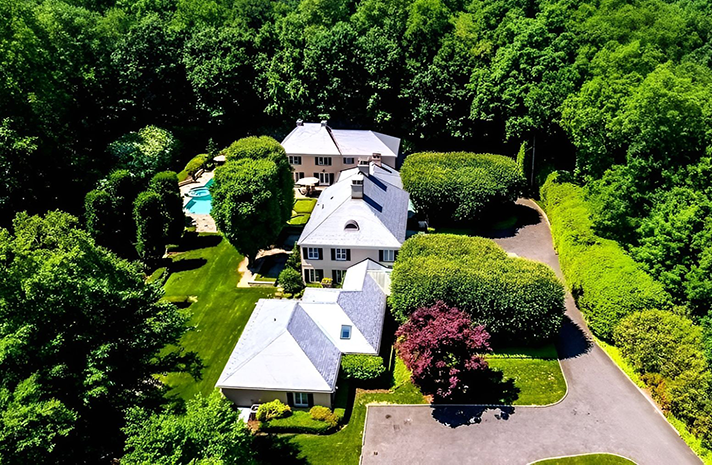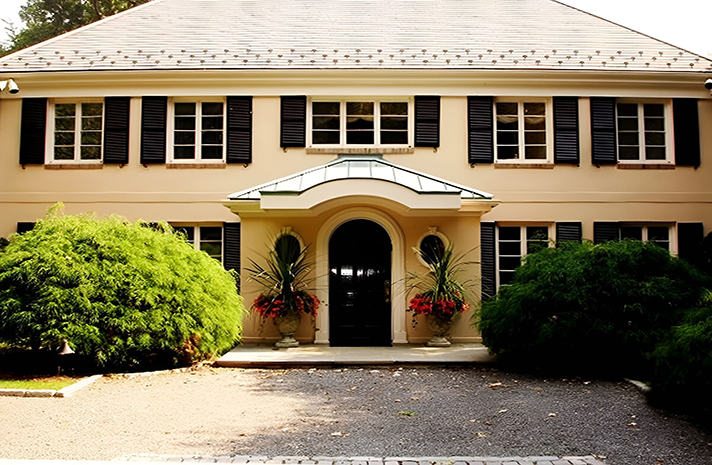GREENWICH, CONNECTICUT, RESIDENCE II
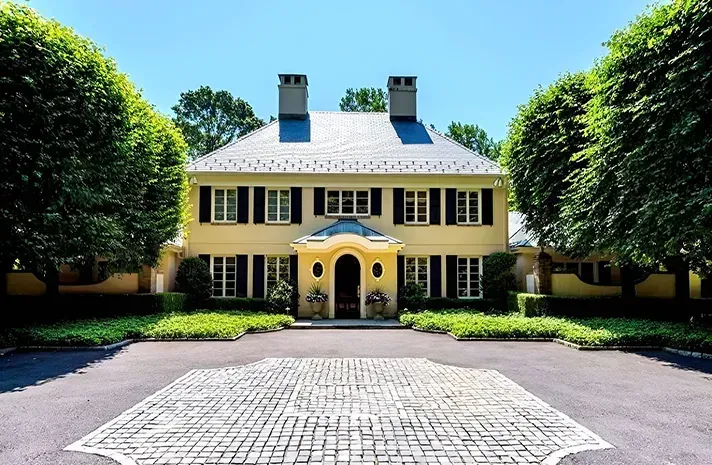
We enhanced the approach to this French Provincial home
by modifying the long driveway
to create a courtyard in front of the house.
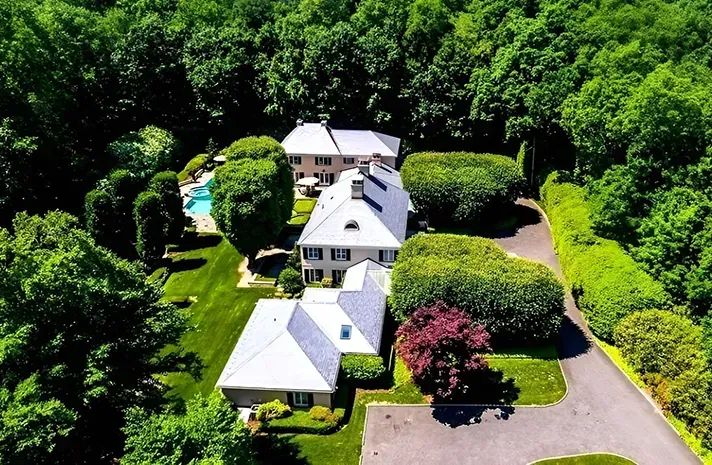
Aerial view of the residence.
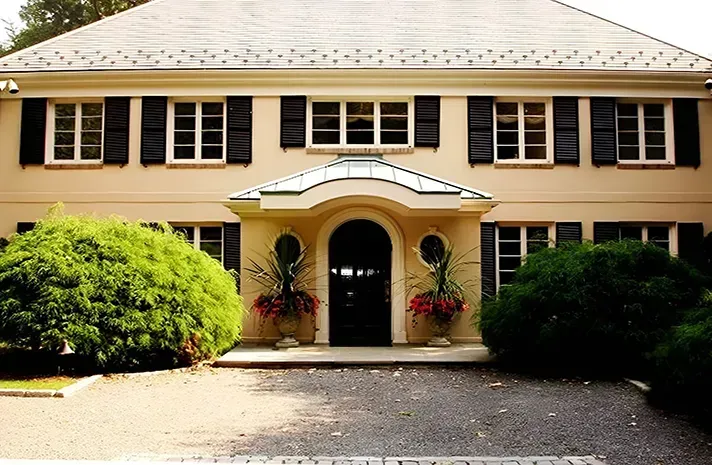
Our work elevates the sense of anticipation prior to entering.
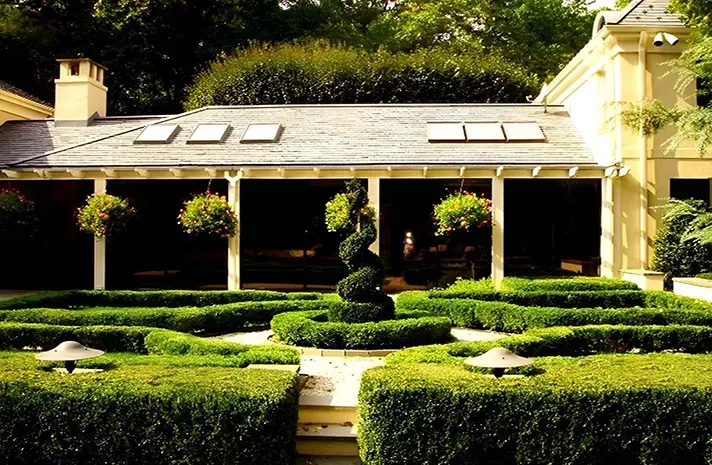
Detail of the landscaping featuring topiary art.
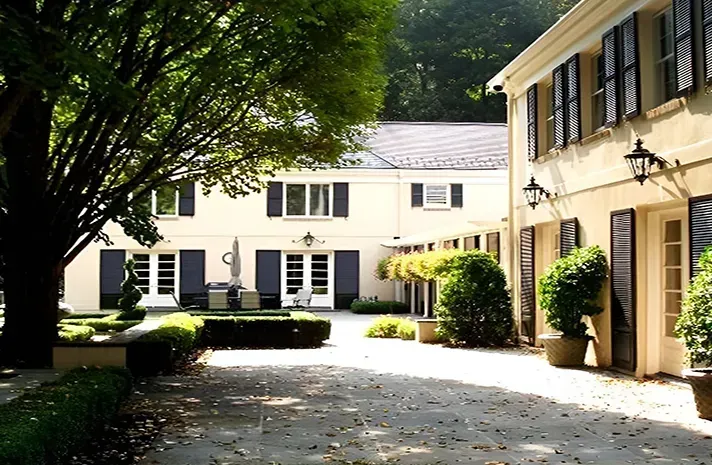
Detail of the rear exterior.
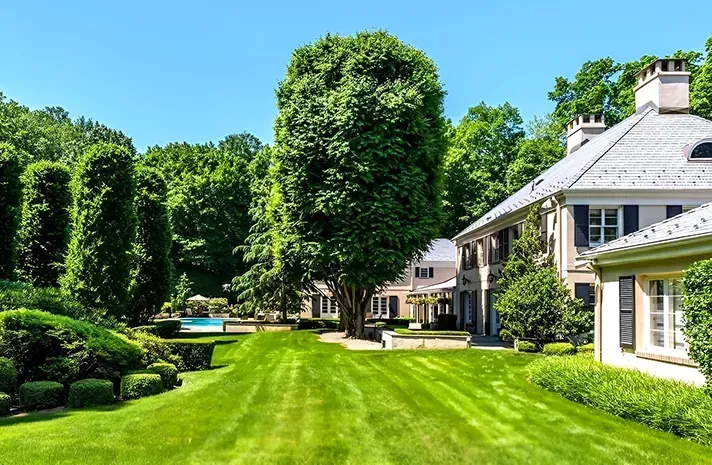
Additional details of the landscaping and exterior.
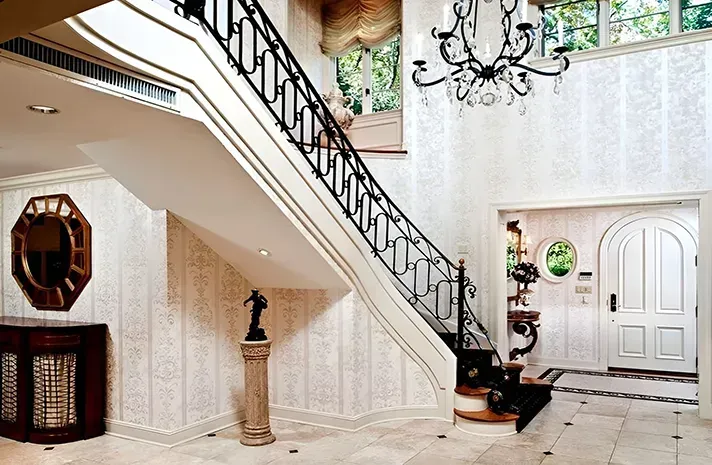
We expanded the undefined front foyer,
so that the new vestibule with grand staircase and mosaic flooring
would be worthy of this significant home.
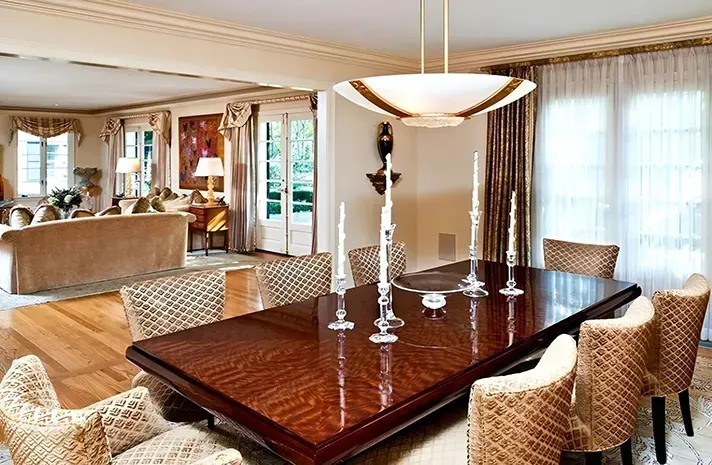
Detail of the dining room and living room beyond.
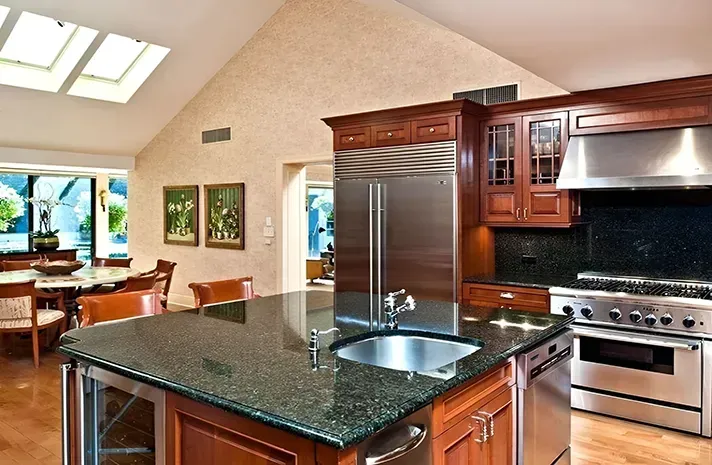
A vaulted ceiling, sliding glass doors,
and skylit windows fill the kitchen with light.
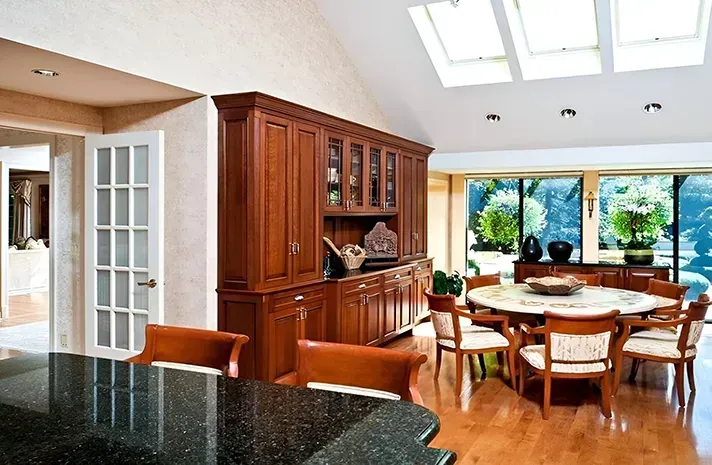
In redesigning the kitchen, we concurrently opened the family room wall
and extended it to meet a windowed-corridor
with a floor-to-ceiling glass space
that blurs the distinction between the two rooms.
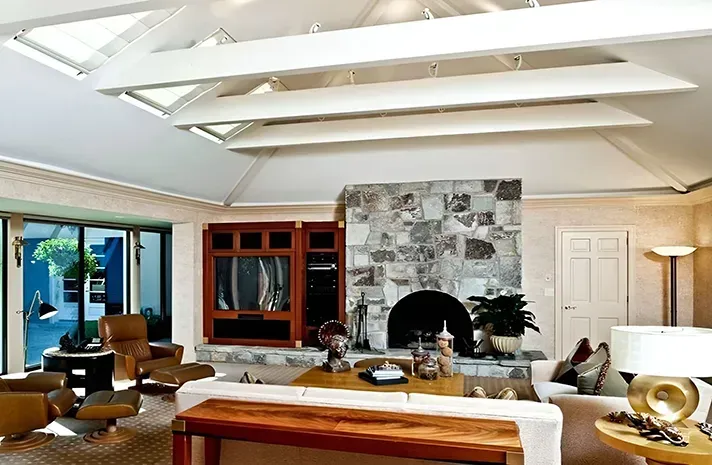
The family room, infused with sunlight,
provides expansive views
to the verdant landscaped property.
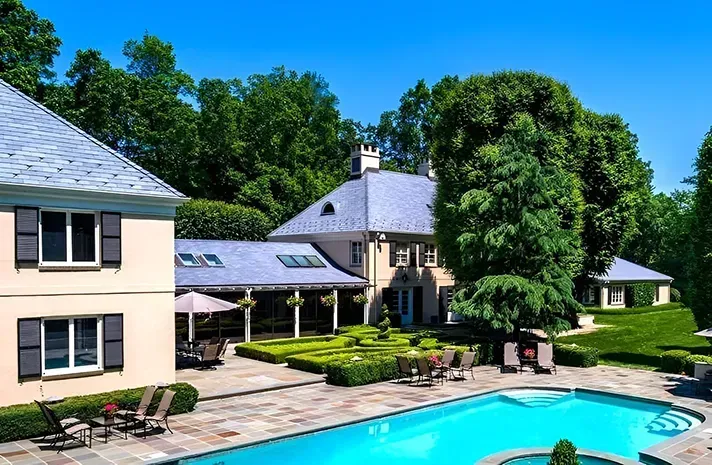
As part of our Transformation of this home,
we increased the size of the wing that contains
a family room, cabana, playroom and garage space.
GREENWICH, CONNECTICUT, RESIDENCE II
We enhanced the approach to this French Provincial home
by modifying the long driveway
to create a courtyard in front of the house.
Aerial view of the residence.
Our work elevates the sense of anticipation prior to entering.
Detail of the landscaping featuring topiary art.
Detail of the rear exterior.
Additional details of the landscaping and exterior.
We expanded the undefined front foyer, so that the new vestibule with grand staircase and mosaic flooring
would be worthy of this significant home.
Detail of the dining room and living room beyond.
A vaulted ceiling, sliding glass doors, and skylit windows fill the kitchen with light.
We expanded the undefined front foyer,
so that the new vestibule with grand staircase and mosaic flooring
would be worthy of this significant home.
Detail of the dining room and living room beyond.
A vaulted ceiling, sliding glass doors,
and skylit windows fill the kitchen with light.
In redesigning the kitchen, we concurrently opened the family room wall and extended it to meet a windowed-corridor with a floor-to-ceiling glass space that blurs the distinction between the two rooms.
The family room, infused with sunlight, provides expansive views to the verdant landscaped property.
As part of our Transformation of this home, we increased the size of the wing that contains a family room, cabana, playroom and garage space.
In redesigning the kitchen, we concurrently opened the family room wall
and extended it to meet a windowed-corridor
with a floor-to-ceiling glass space
that blurs the distinction between the two rooms.
The family room, infused with sunlight,
provides expansive views
to the verdant landscaped property.
As part of our Transformation of this home,
we increased the size of the wing that contains
a family room, cabana, playroom and garage space.


