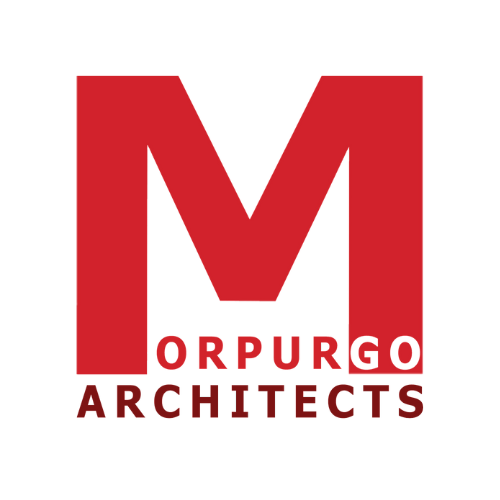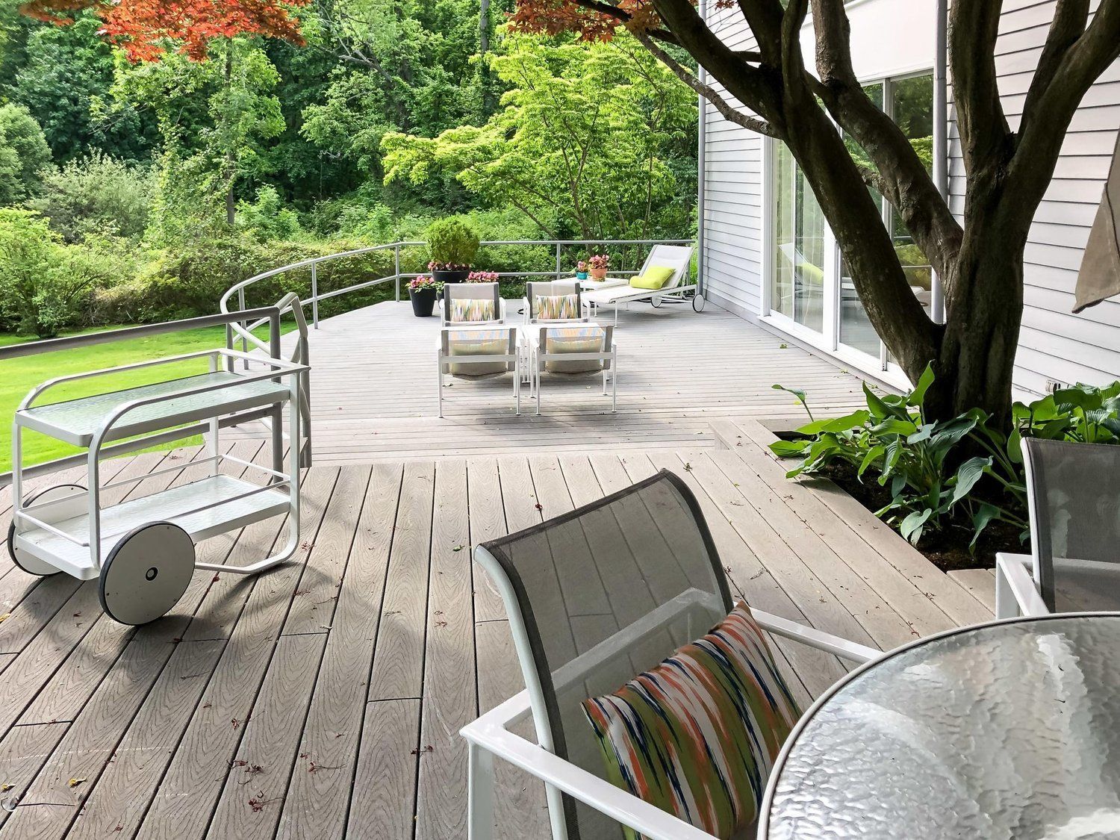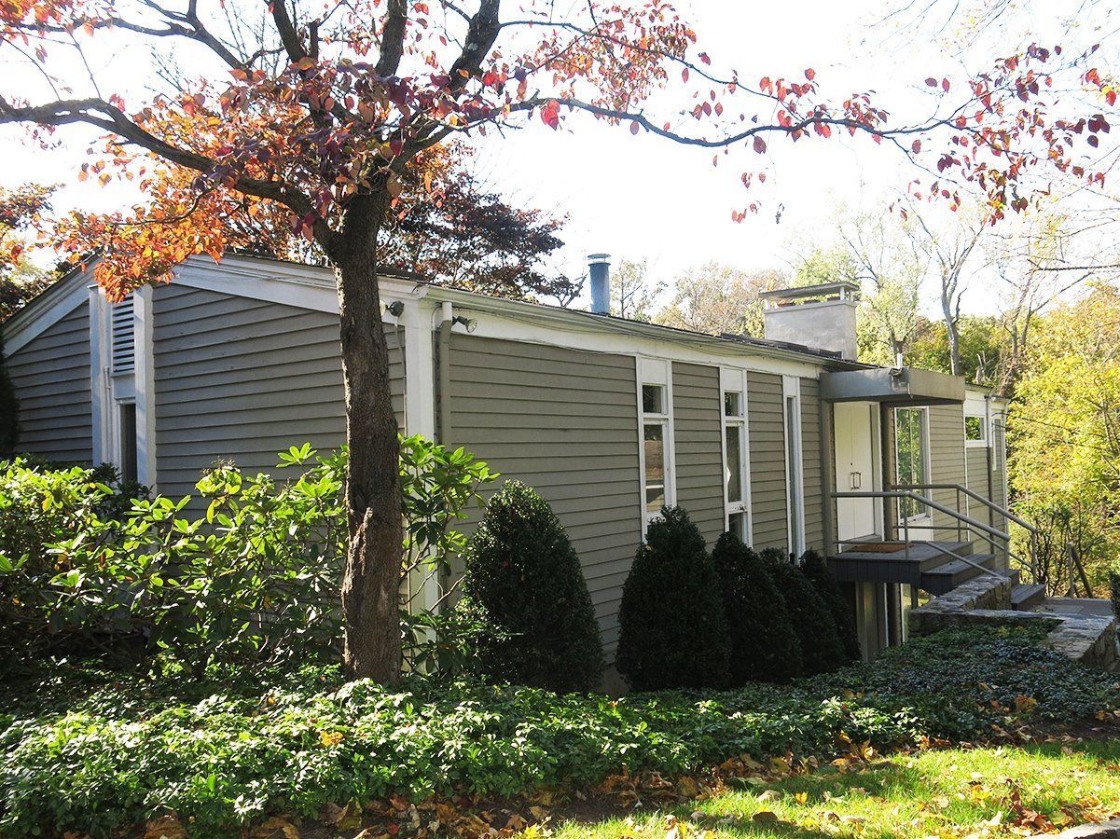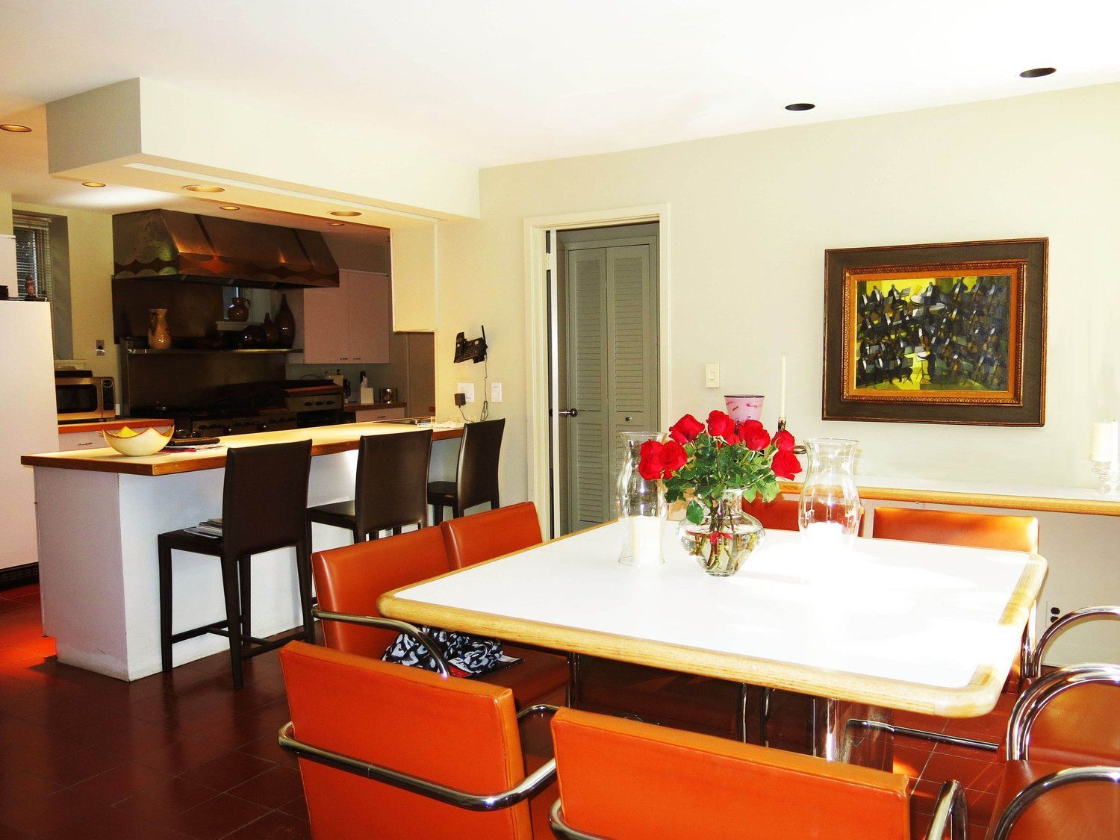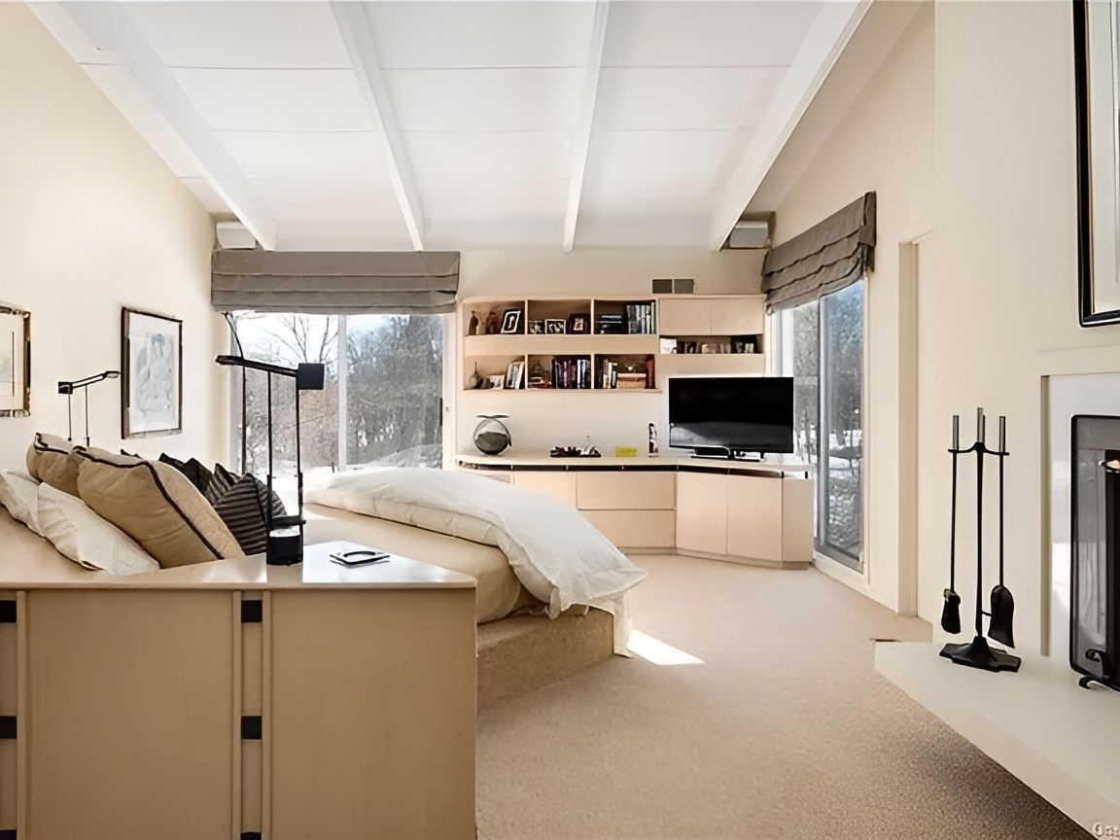GREENWICH, CONNECTICUT RESIDENCE
In the rear of this beautifully-landscaped property, we designed a deck that transitions from the house in a series of cascading steps and platforms to the patio and pool below.
The deck features sweeping curves, highlighted by the classic Alvar Aalto modern bar cart.
In response to our clients’ request to enhance the front entrance, we designed a portico
and created a bridge that spans the lower-level entrance. Steps leading to the entry are framed by pilaster columns, supporting a cantilevered canopy that provides shelter from the elements for both entrances.
In the rear of this beautifully-landscaped property, we designed a deck that transitions from the house in a series of cascading steps and platforms to the patio and pool below.
The deck features sweeping curves, highlighted by the classic Alvar Aalto modern bar cart.
In response to our clients’ request to enhance the front entrance, we designed a portico
and created a bridge that spans the lower-level entrance. Steps leading to the entry are framed by pilaster columns, supporting a cantilevered canopy that provides shelter from the elements for both entrances.
The dining area leads to the curved deck.
The contemporary living room of this interior designer and her husband displays modern art, sculpture, and built-in cabinetry.
The dining area is part of the open kitchen.
The second level entry features 2 skylights and a cathedral ceiling overlooking the living room.
The primary bedroom features a beamed ceiling, custom cabinetry, and a modern fireplace.
The curved kitchen cabinetry and spiral stairs reflect the modern aesthetic throughout the house.
GREENWICH, CONNECTICUT, RESIDENCE
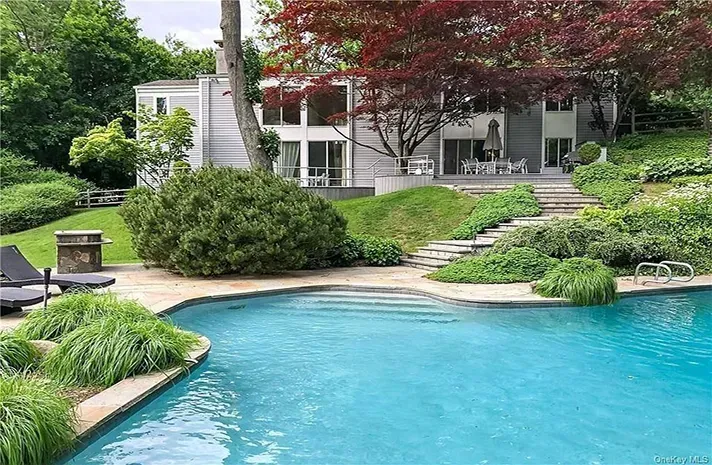
In the rear of this beautifully-landscaped property,
we designed a deck that transitions from the house
in a series of cascading steps and platforms to the patio and pool below.
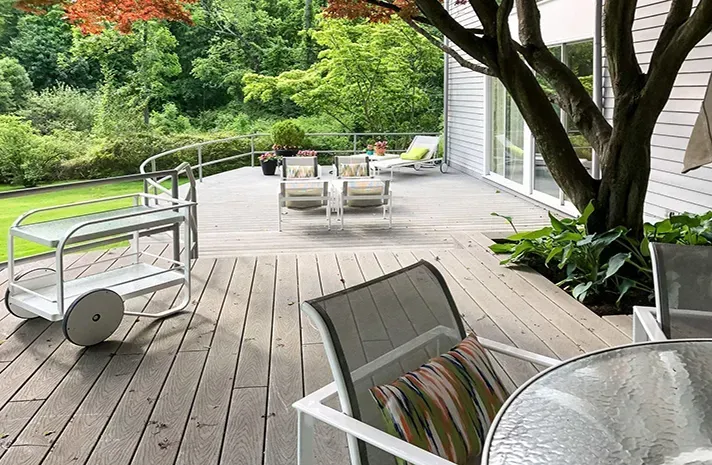
The deck features sweeping curves,
highlighted by the classic Alvar Aalto modern bar cart.
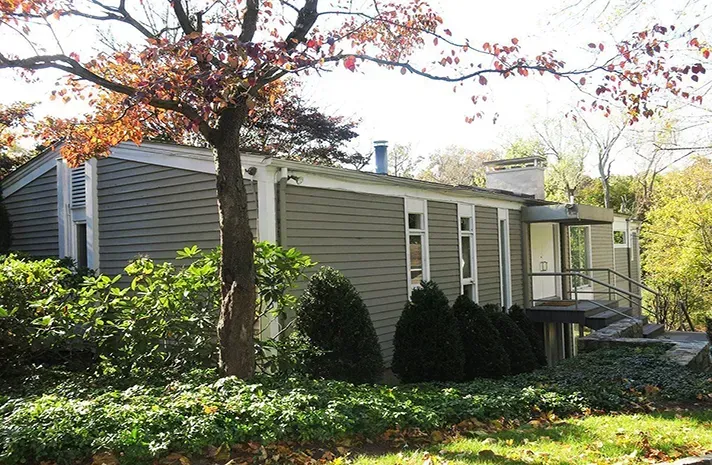
In response to our clients’ request to enhance the front entrance,
we designed a portico and created a bridge
that spans the lower-level entrance.
Steps leading to the entry are framed by pilaster columns,
supporting a cantilevered canopy that provides shelter
from the elements for both entrances.
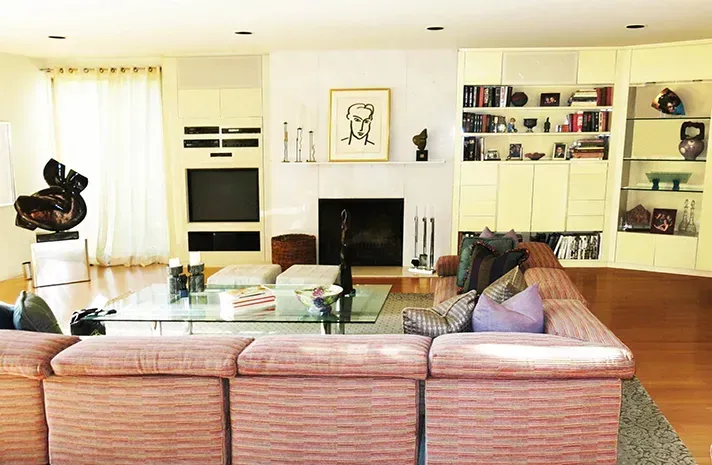
The contemporary living room of this interior designer and her husband displays modern art, sculpture, and built-in cabinetry.
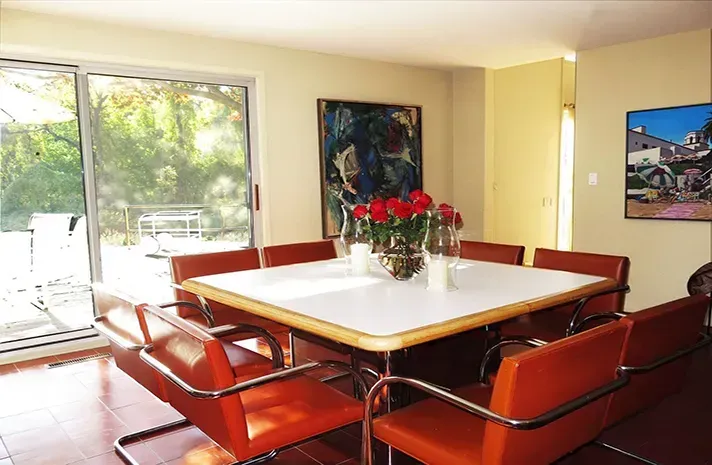
The dining area leads to the curved deck.
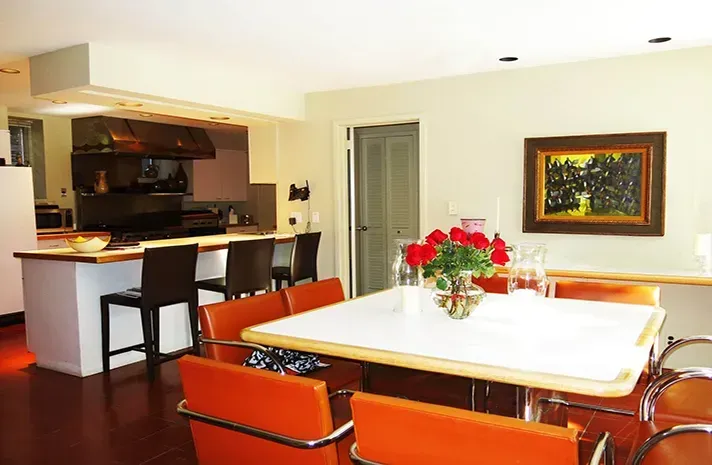
The dining area is part of the open kitchen.
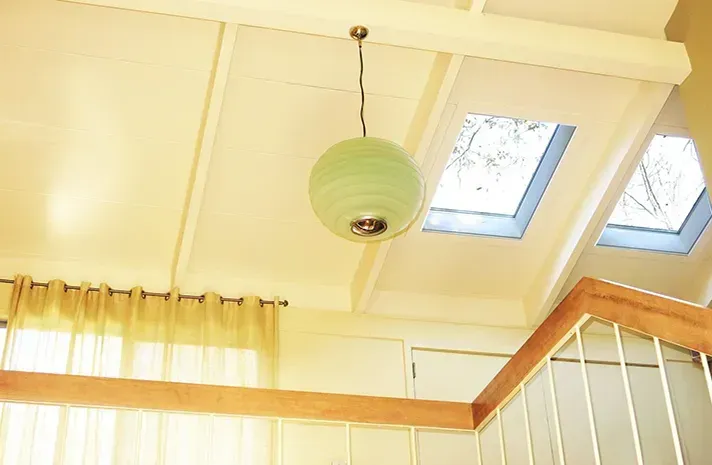
The second level entry features 2 skylights
and a cathedral ceiling overlooking the living room.
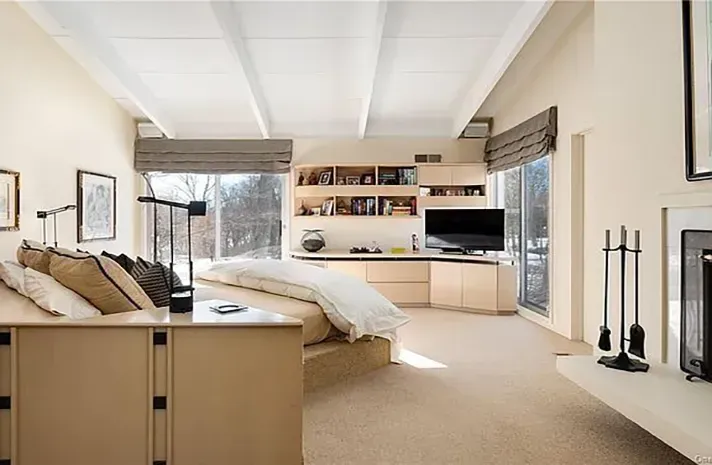
The primary bedroom features a beamed ceiling,
custom cabinetry, and a modern fireplace.
