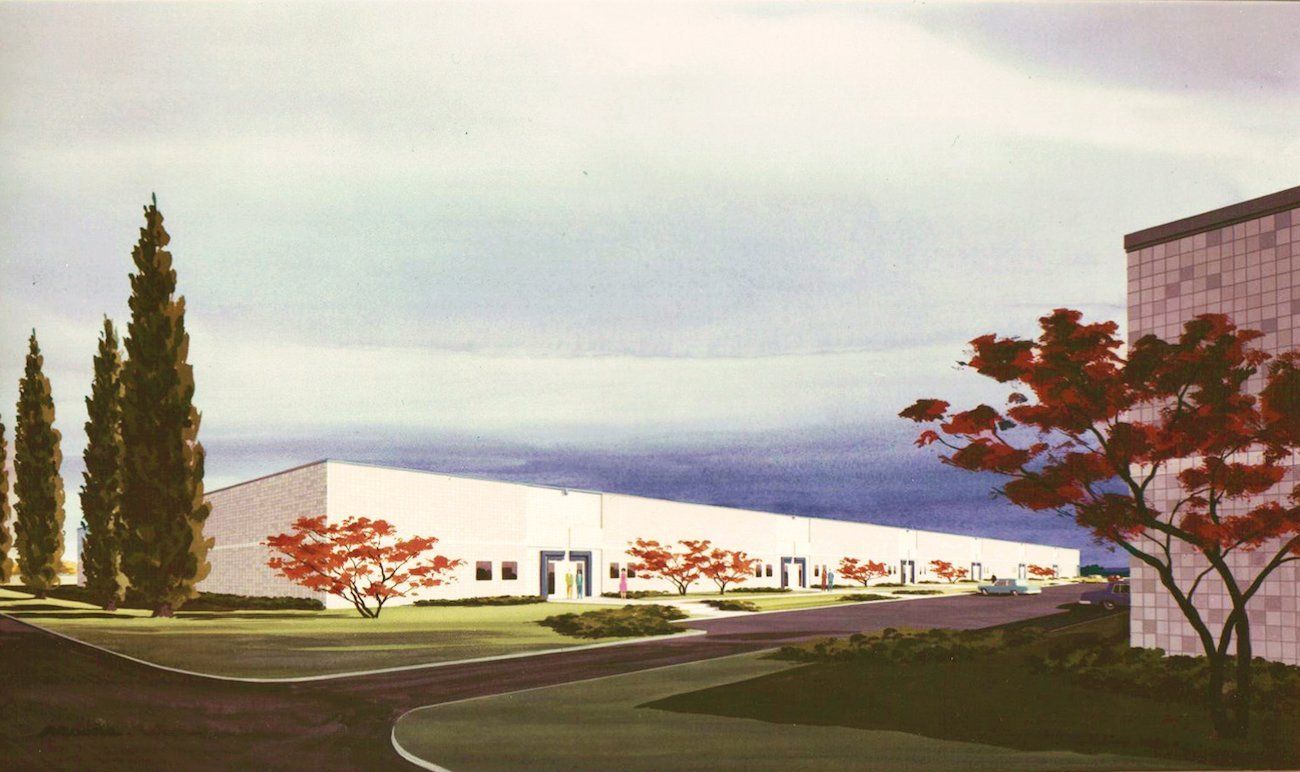RARITAN CENTER
We were retained to design two 60,000 sf office-warehouses for one of the largest industrial parks in New Jersey.We created a central arch that connects the twin masonry and steel buildings and defines a landscaped space that mitigates the bulk of the trucks that utilize the warehouse complex.
We were retained to design two 60,000 sf office-warehouses
for one of the largest industrial parks in New Jersey.
We created a central arch that connects the twin masonry
and steel buildings that defines a landscaped space
which mitigates the bulk of the trucks and utilize the warehouse complex.
RARITAN CENTER

We were retained to design two 60,000 sf office-warehouses for one of the largest industrial parks in New Jersey.We created a central arch that connects the twin masonry and steel buildings
and defines a landscaped space that mitigates the bulk of the trucks that utilize the warehouse complex.

