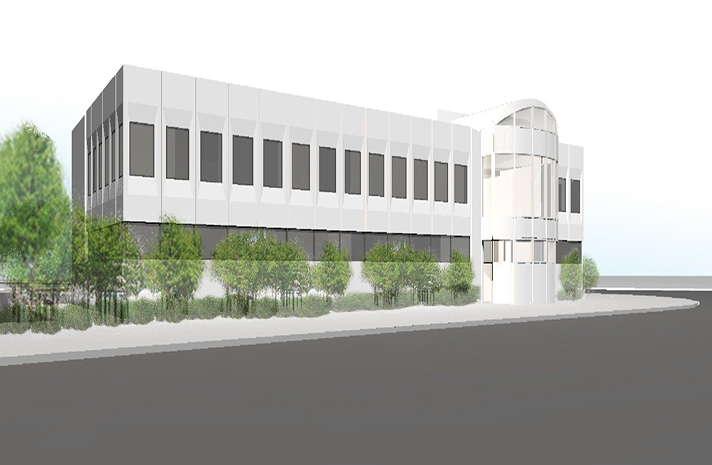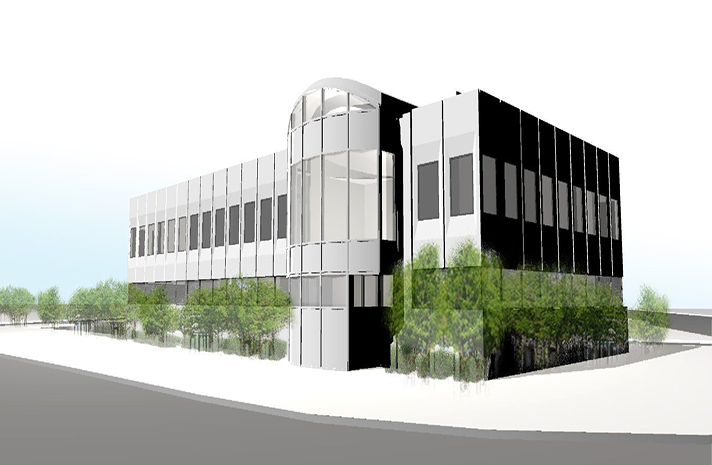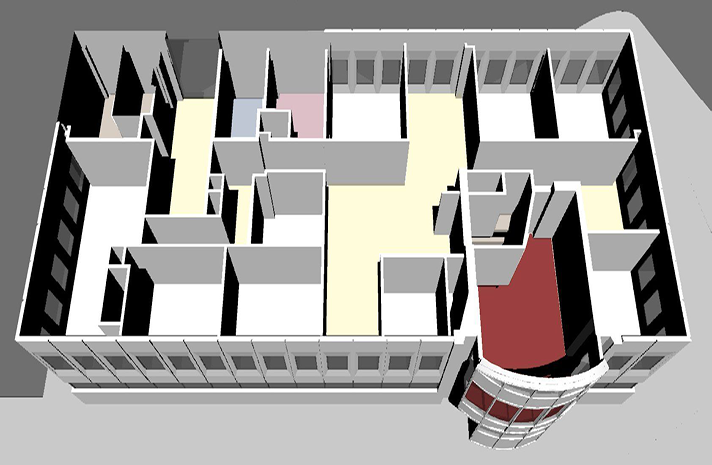BOGOTA SAVINGS BANK
Our additions to Bogota Savings Bank create a presence for the Bank’s headquarters on a highly visible site across from the Teaneck Municipal building.
The new façade bows out from the structure, softening the existing rigid building while reflecting the curved street.
Detail of the front façade.
Our additions to Bogota Savings Bank
create a presence for the Bank’s headquarters
on a highly visible site across from the Teaneck Municipal building.
The new façade bows out from the structure,
softening the existing rigid building while reflecting the curved street.
Detail of the front façade.
We designed a series of light curtain wall enclosures for an existing building of heavy concrete block and pre-cast panels.
Alternate view of the facade.
Our design for the 9,000 sf interior encompasses modern work stations and flex spaces, culminating in dramatic conference rooms.
We designed a series of light curtain wall enclosures
for an existing building of heavy concrete block and pre-cast panels.
Alternate view of the facade.
Our design for the 9,000 sf interior encompasses modern work stations
and flex spaces, culminating in dramatic conference rooms.
We designed a rear entrance that welcomes bank customers
under a curved glass canopy.
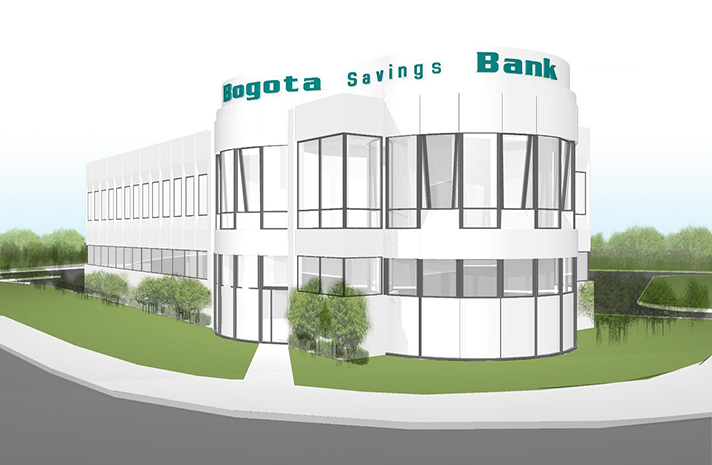
Our additions to Bogota Savings Bank create a presence for the Bank’s headquarters
on a highly visible site across from the Teaneck Municipal building.
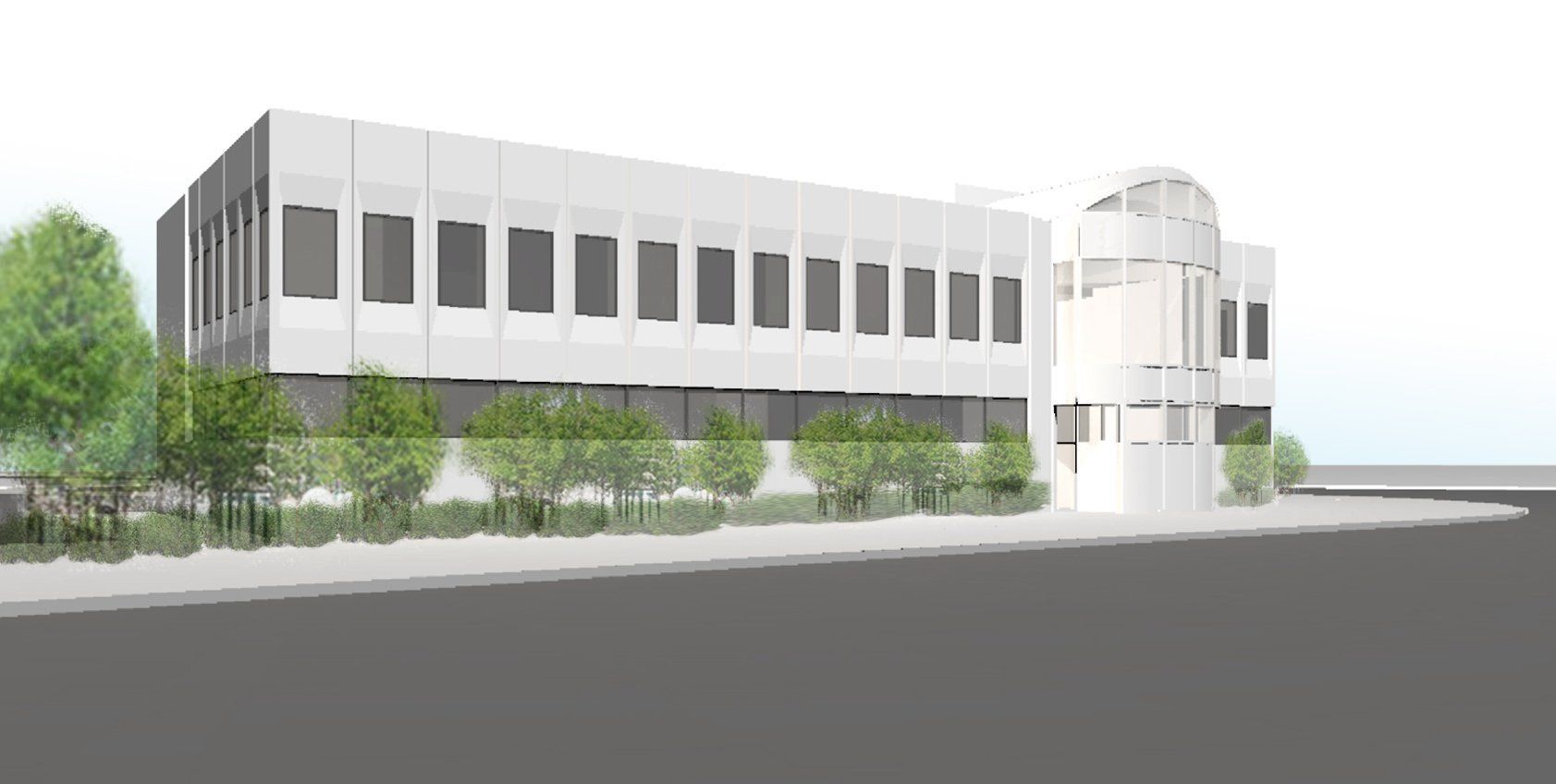
The new façade bows out from the structure, softening the existing rigid building while reflecting the curved street.
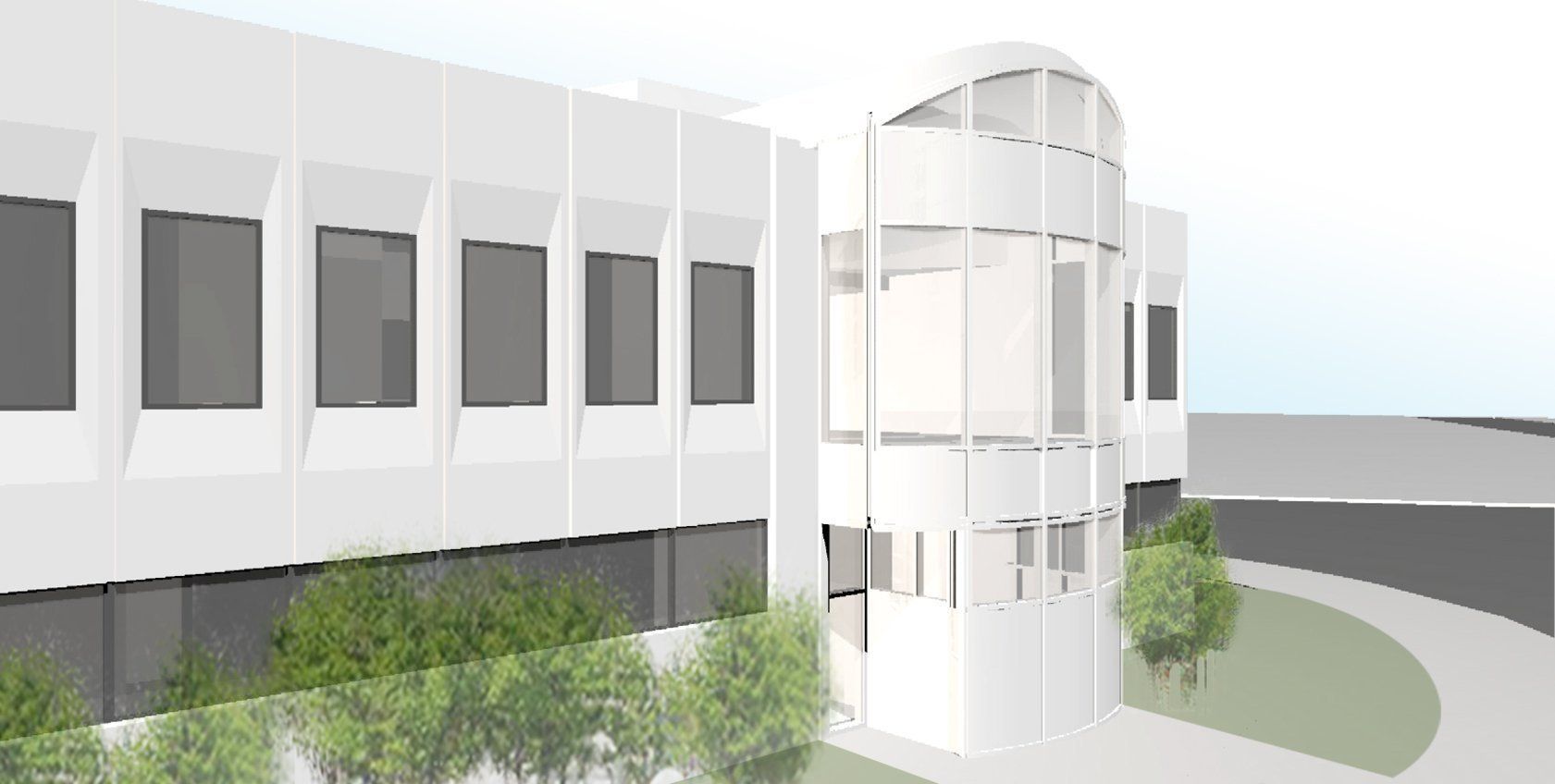
Detail of the front façade.
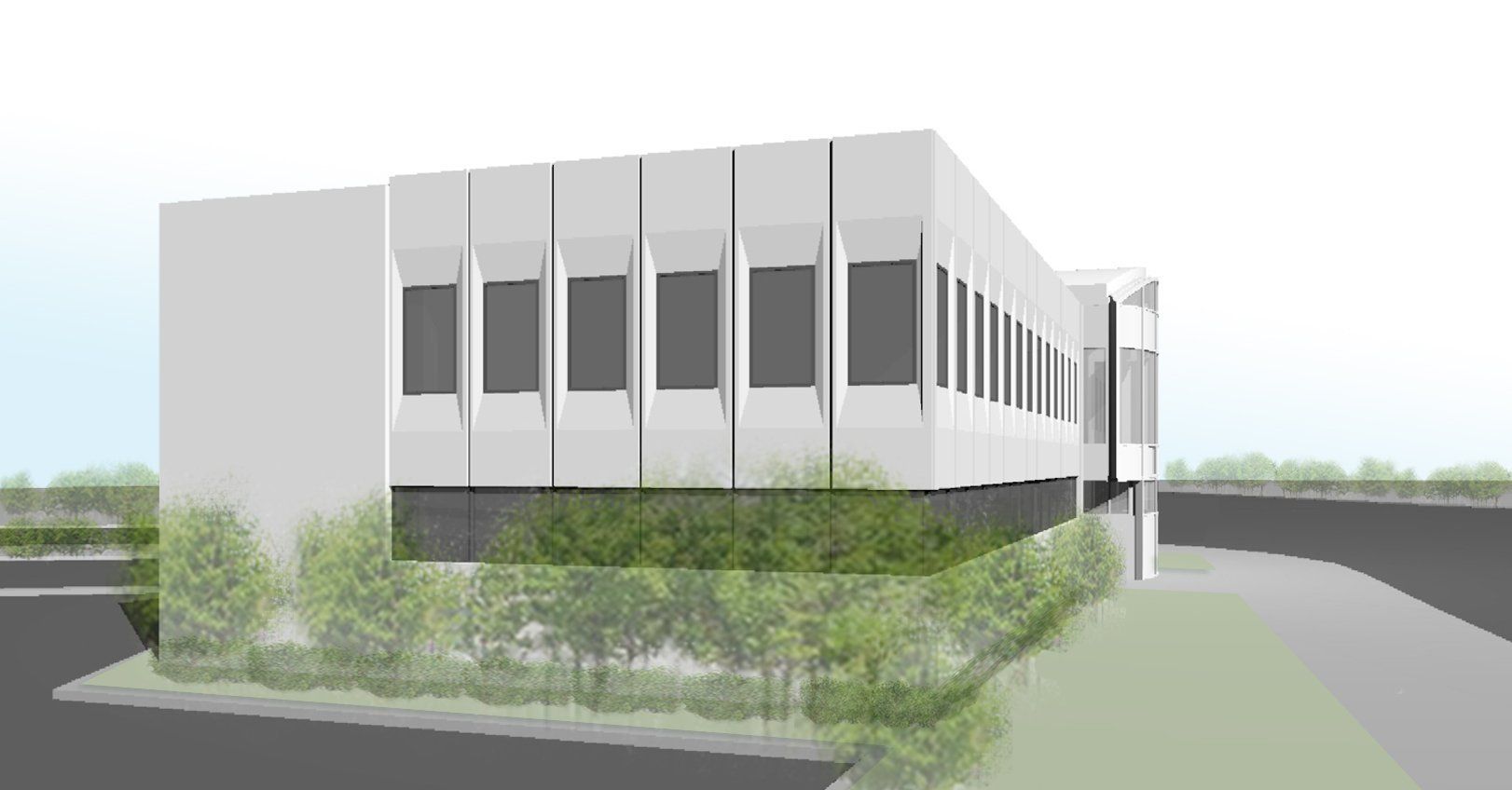
We designed a series of light curtain wall enclosures for an existing building of heavy concrete block and pre-cast panels.
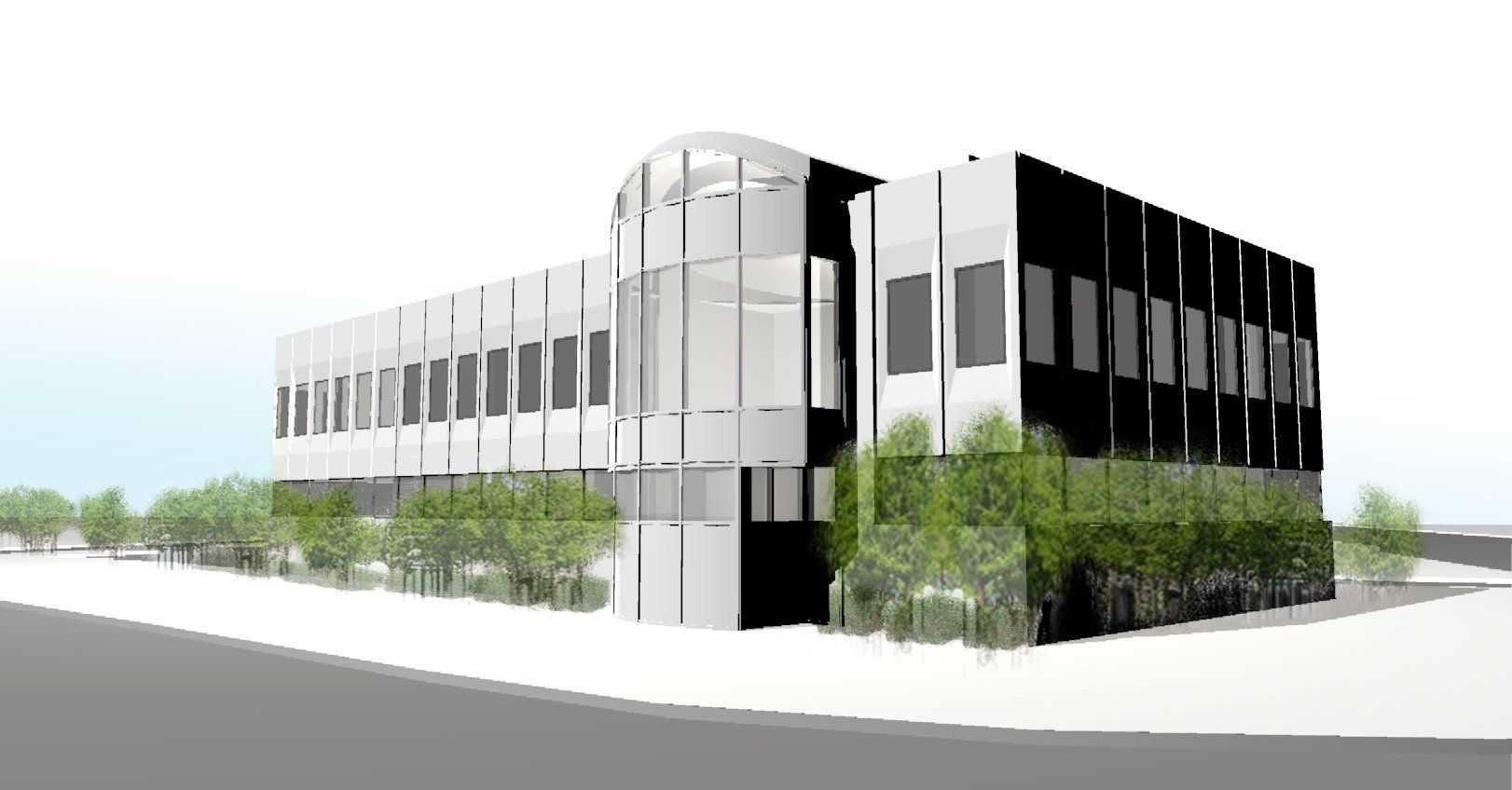
Alternate view of the facade.
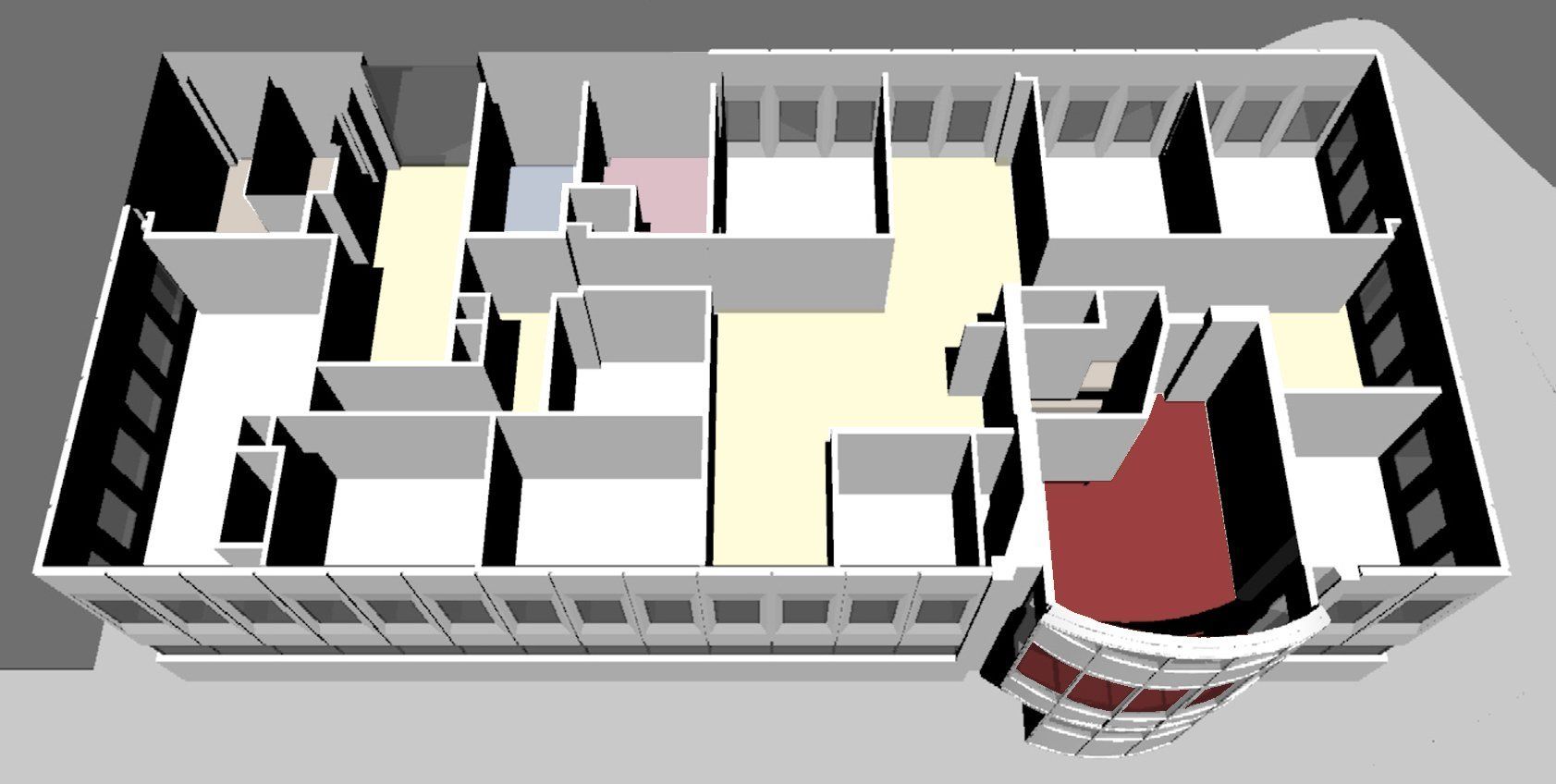
Our design for the 9,000 sf interior encompasses modern work stations and flex spaces, culminating in dramatic conference rooms.

