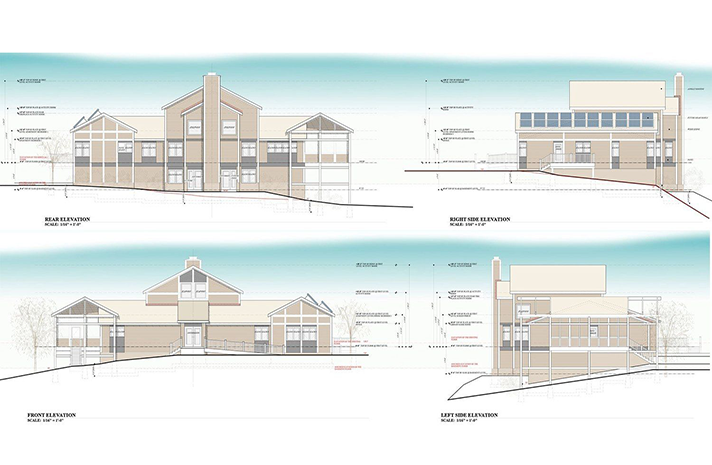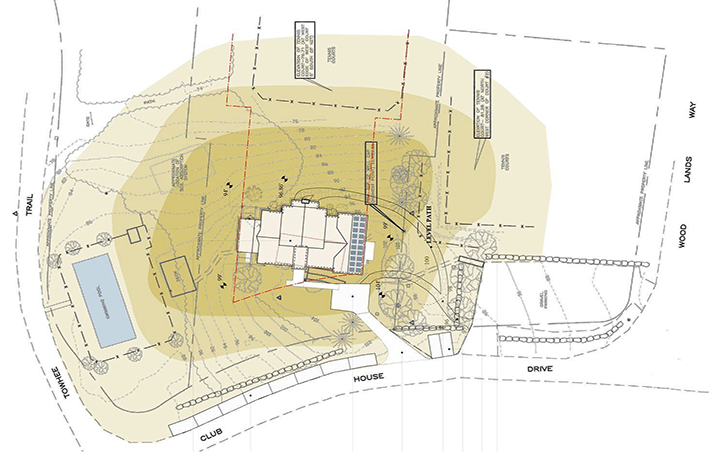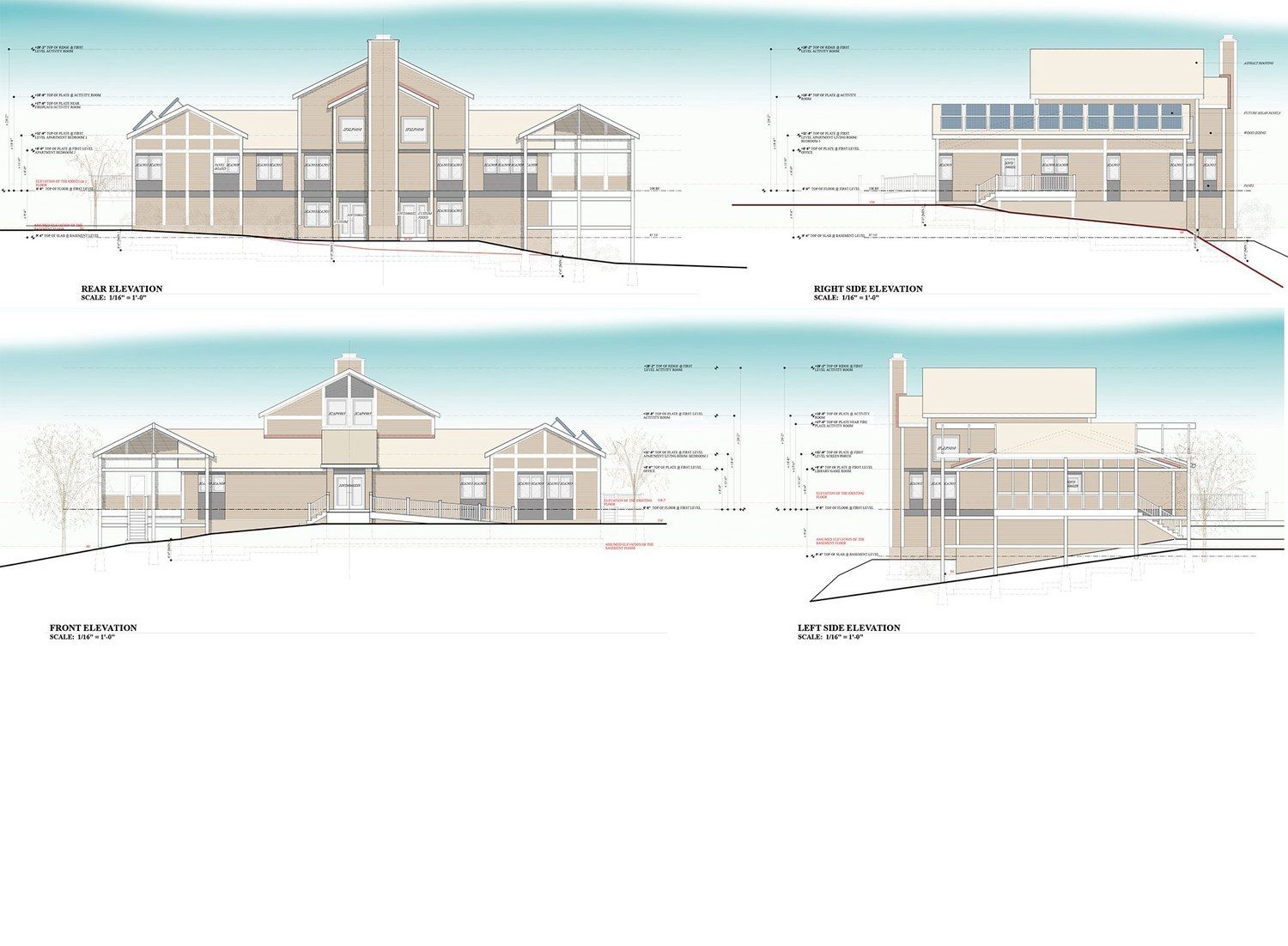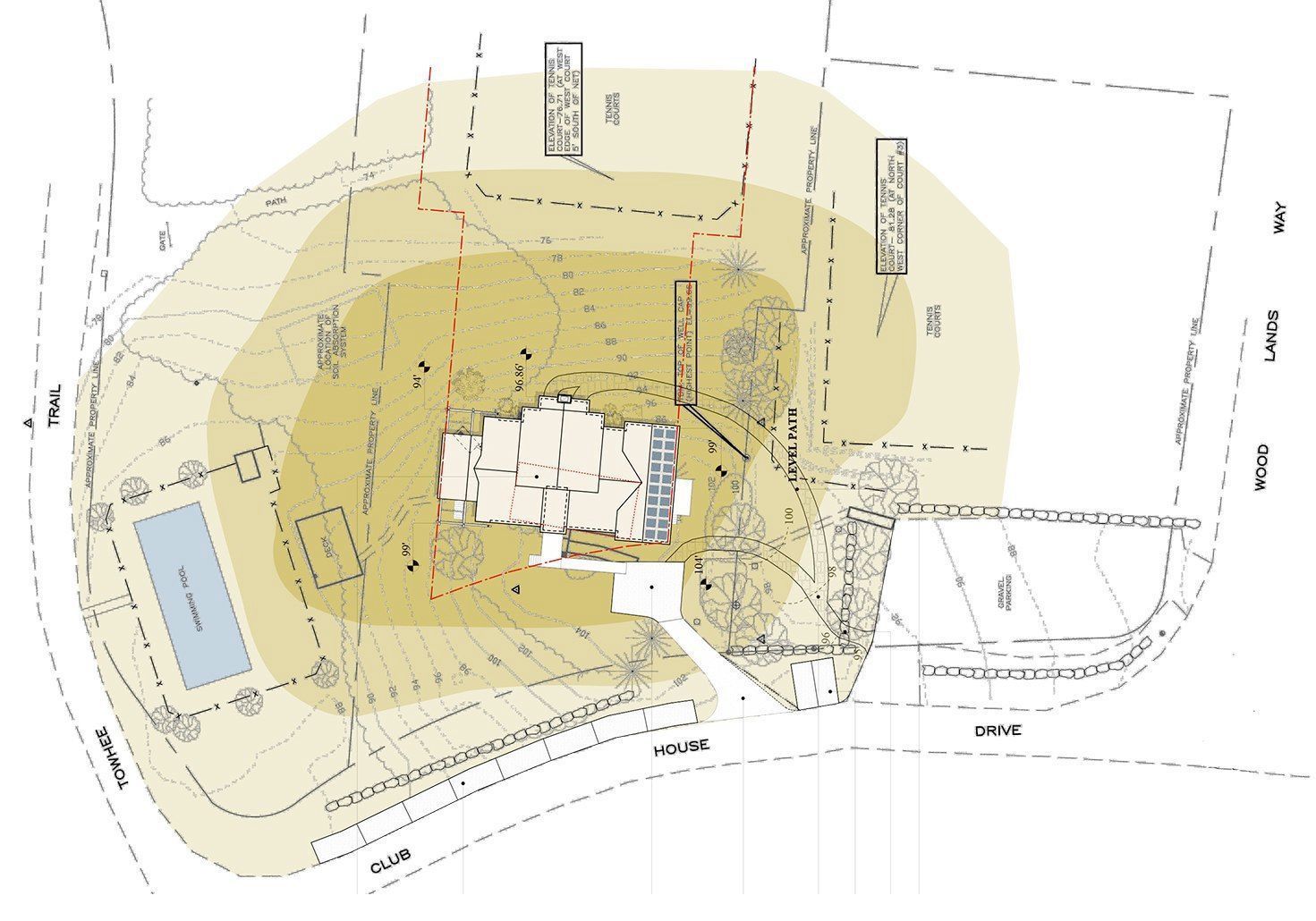Set on a knoll overlooking this vacation community’s pool and tennis courts,
the clubhouse, literally and figuratively, would oversee
the outdoor activities of the main access road,
while serving as the venue for residents’ indoor meetings and events.
We designed a building contextual with the Berkshire Hills.
Dynamic spaces unfold as the sloped ceiling entry rises toward the majestic roof. Large windows flood the rooms with sunlight and frame vistas of foliage
on both sides of the locally-quarried stone fireplace.
Flexible assembly space that accommodates diverse functions
is facilitated by operable partitions that allow the social hall
to expand into adjacent areas.
A large screen-enclosed space is available for group gatherings.
Sustainable green building systems maximize energy efficiency
with photovoltaic panels and geo-thermal heating units.




