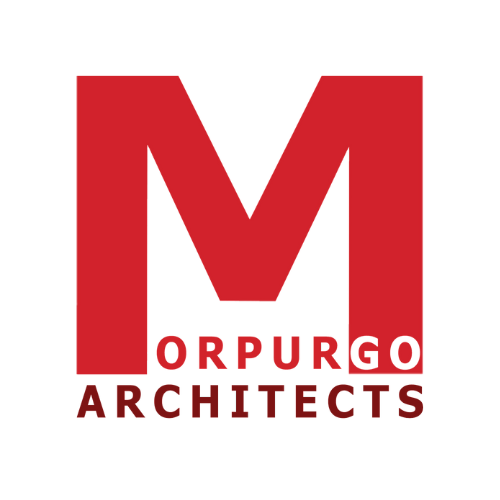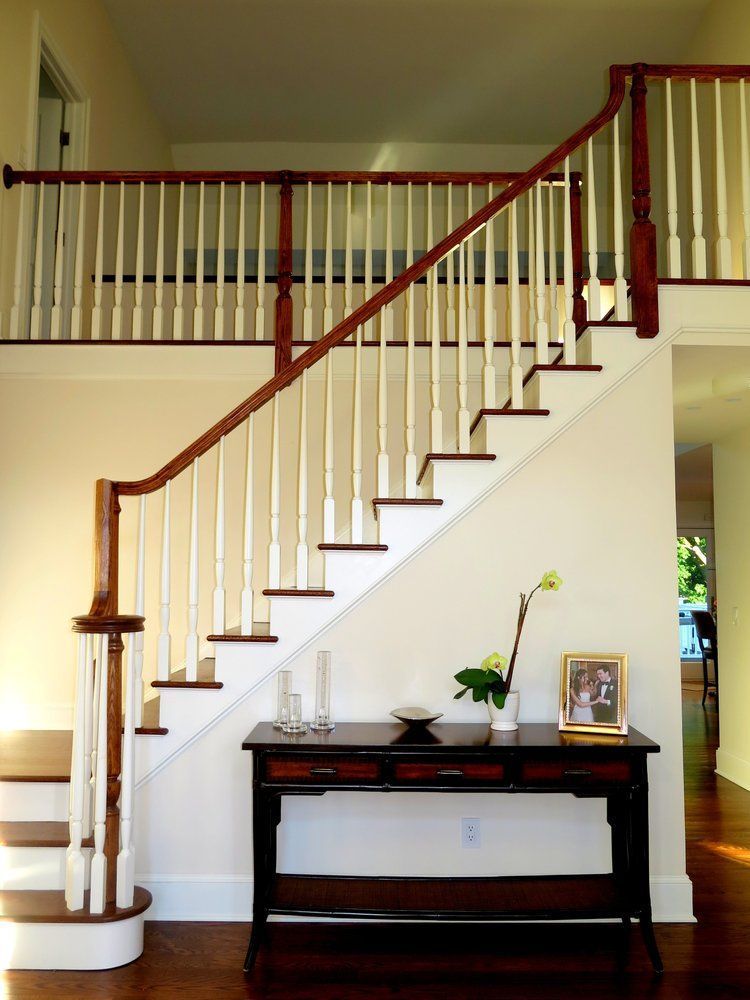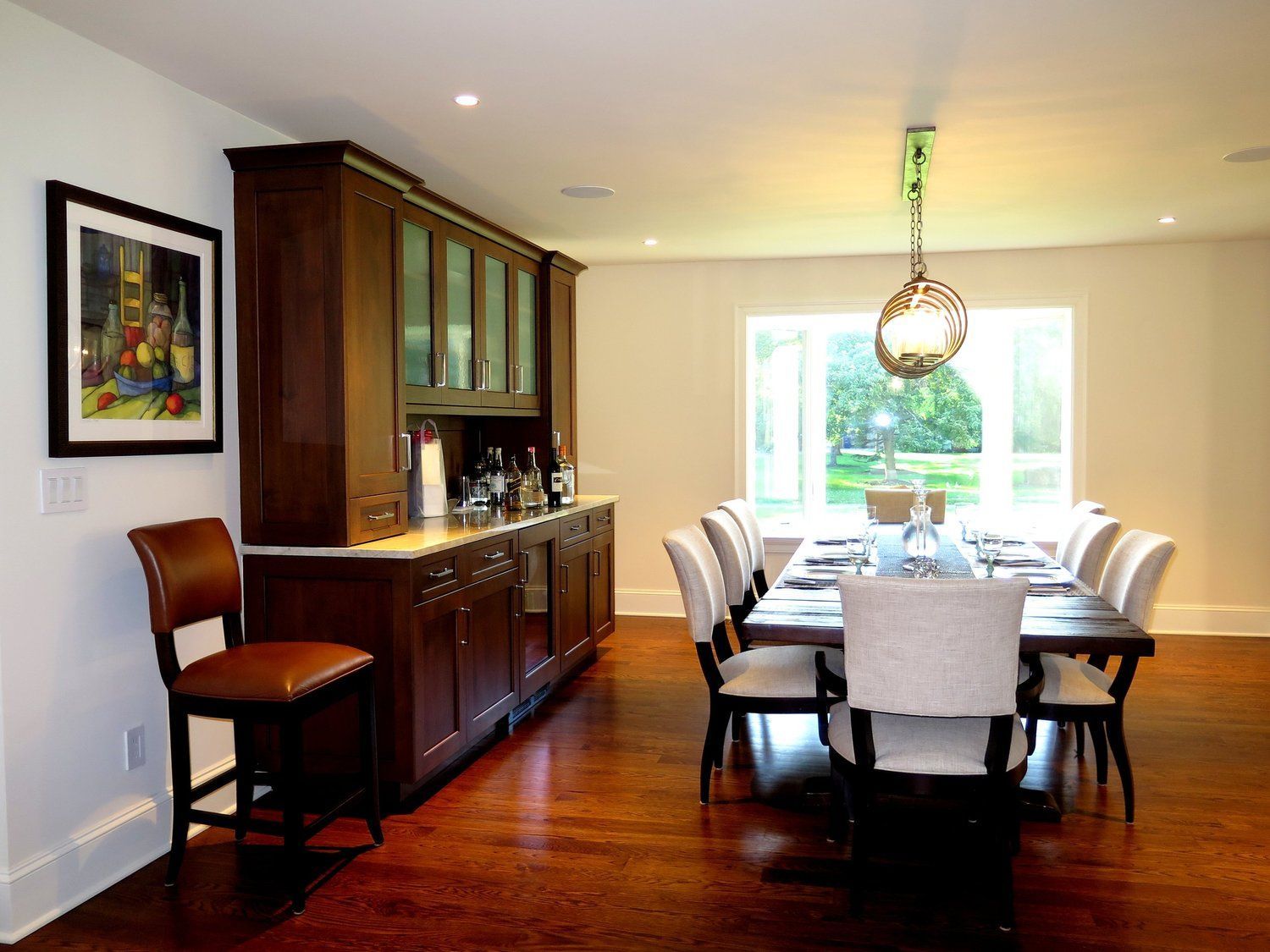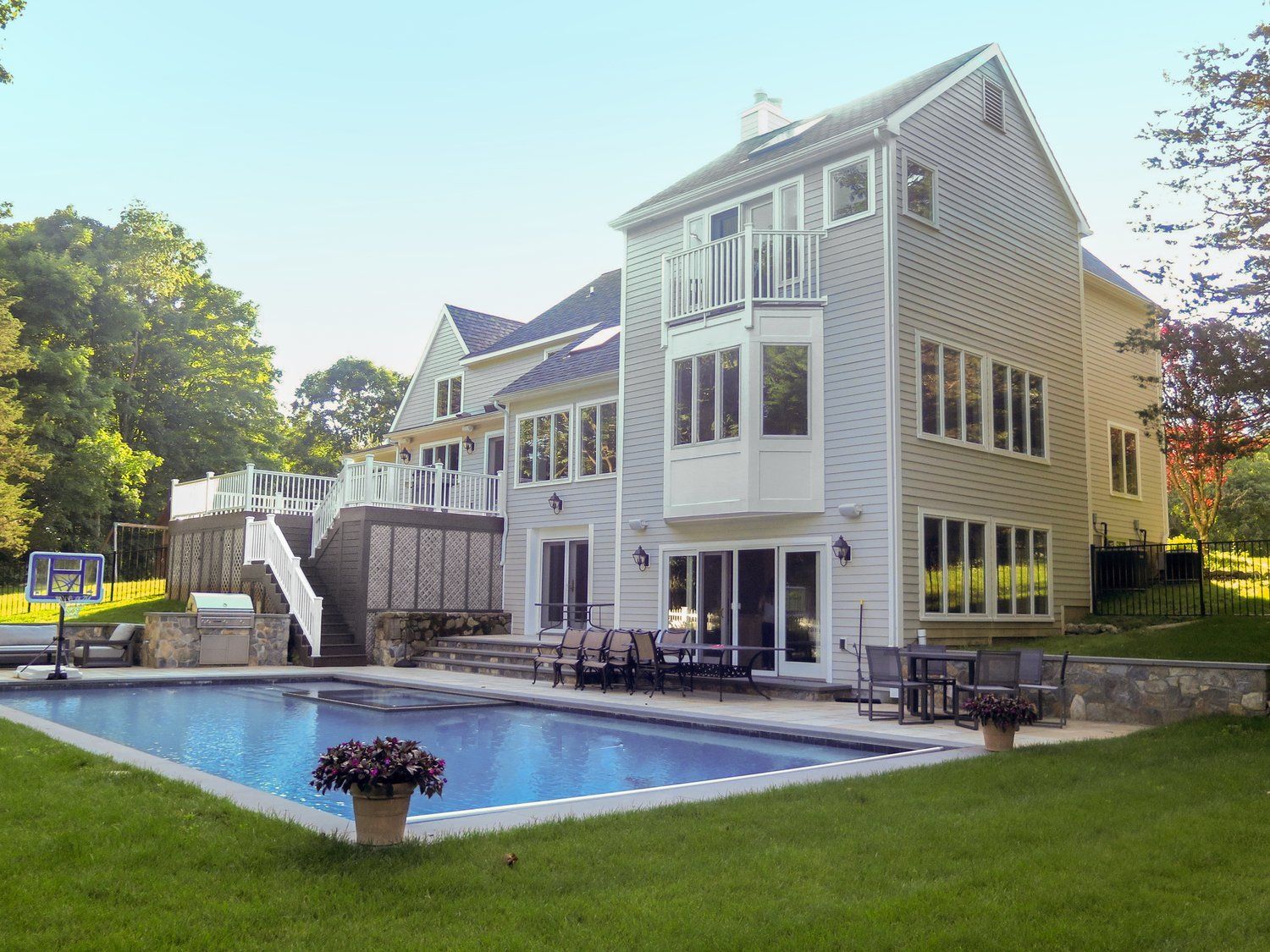BEDFORD RESIDENCE
BEFORE
The front facade prior to our transformation.
TRANSFORMED!
Varied rooflines, numerous intersecting volumes, and the steep slopes of the gables
posed challenges to Morpurgo Architects’ Transformation of this 1960’s contemporary house.
Our firm added significant living spaces
by incorporating seamless additions throughout the house
to integrate the diverse elements
and develop a cohesive aesthetic.
We raised the height of the family room to create a vaulted ceiling, punctuated by a bridge between the bedroom wings above.
The family room features custom woodworking by our firm.
We designed a custom home bar for the dining room.
Hanging lights add a modern flair to this contemporary space.
Hanging lights add a modern flair to this contemporary space.
The kitchen expansion includes an adjacent mudroom, laundry room, and deck leading to the pool below.
Site constraints required several variances to accommodate a swimming pool, decks and patios.
In another wing, we created major additions that include a primary bedroom suite with a cabana/entertainment space poolside.
BEDFORD RESIDENCE
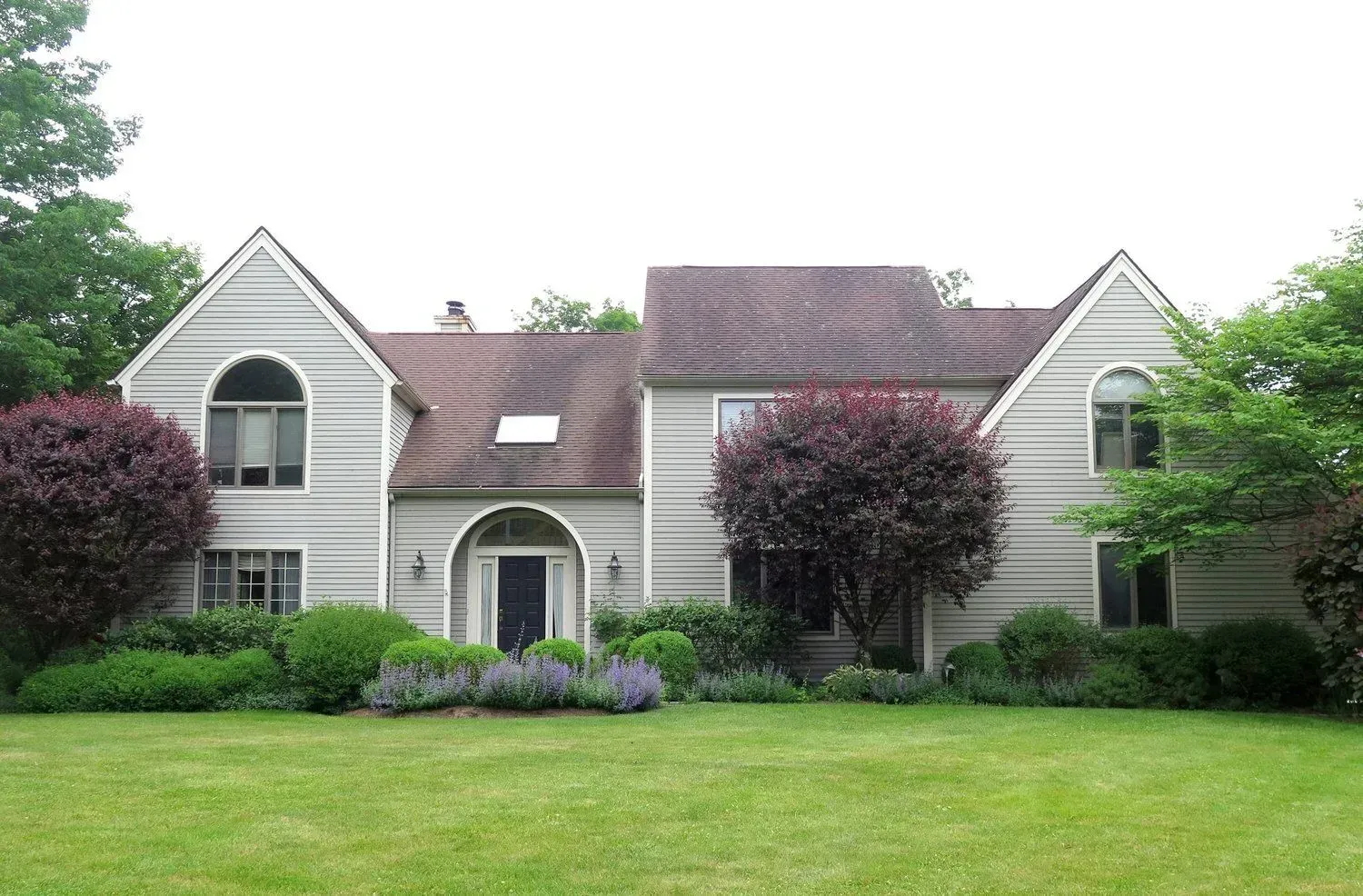
BEFORE
The front facade prior to our transformation.
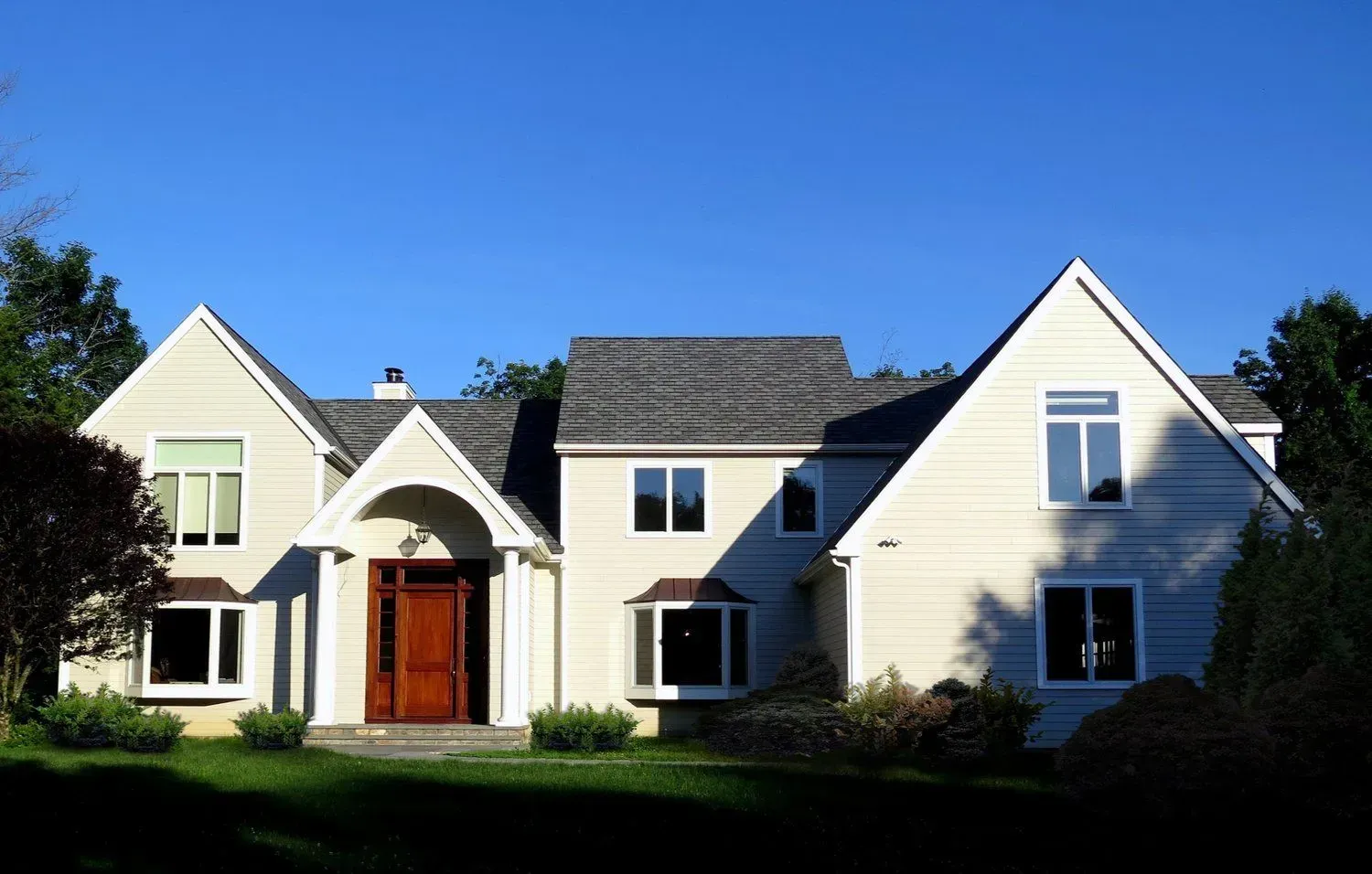
TRANSFORMED!
Varied rooflines, numerous intersecting volumes, and the steep slopes of the gables
posed challenges to Morpurgo Architects’ Transformation of this 1960’s contemporary house.
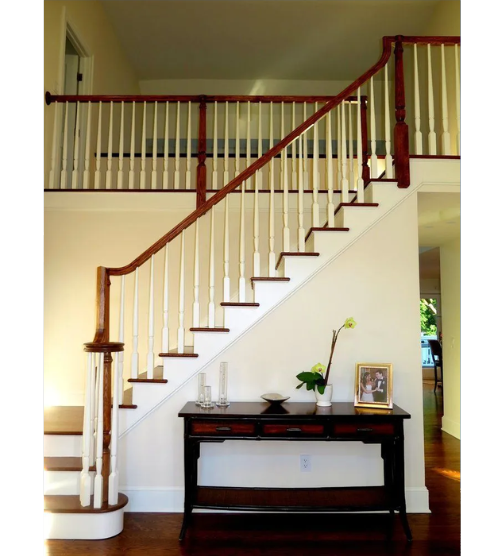
Our firm added significant living spaces
by incorporating seamless additions throughout the house
to integrate the diverse elements
and develop a cohesive aesthetic.
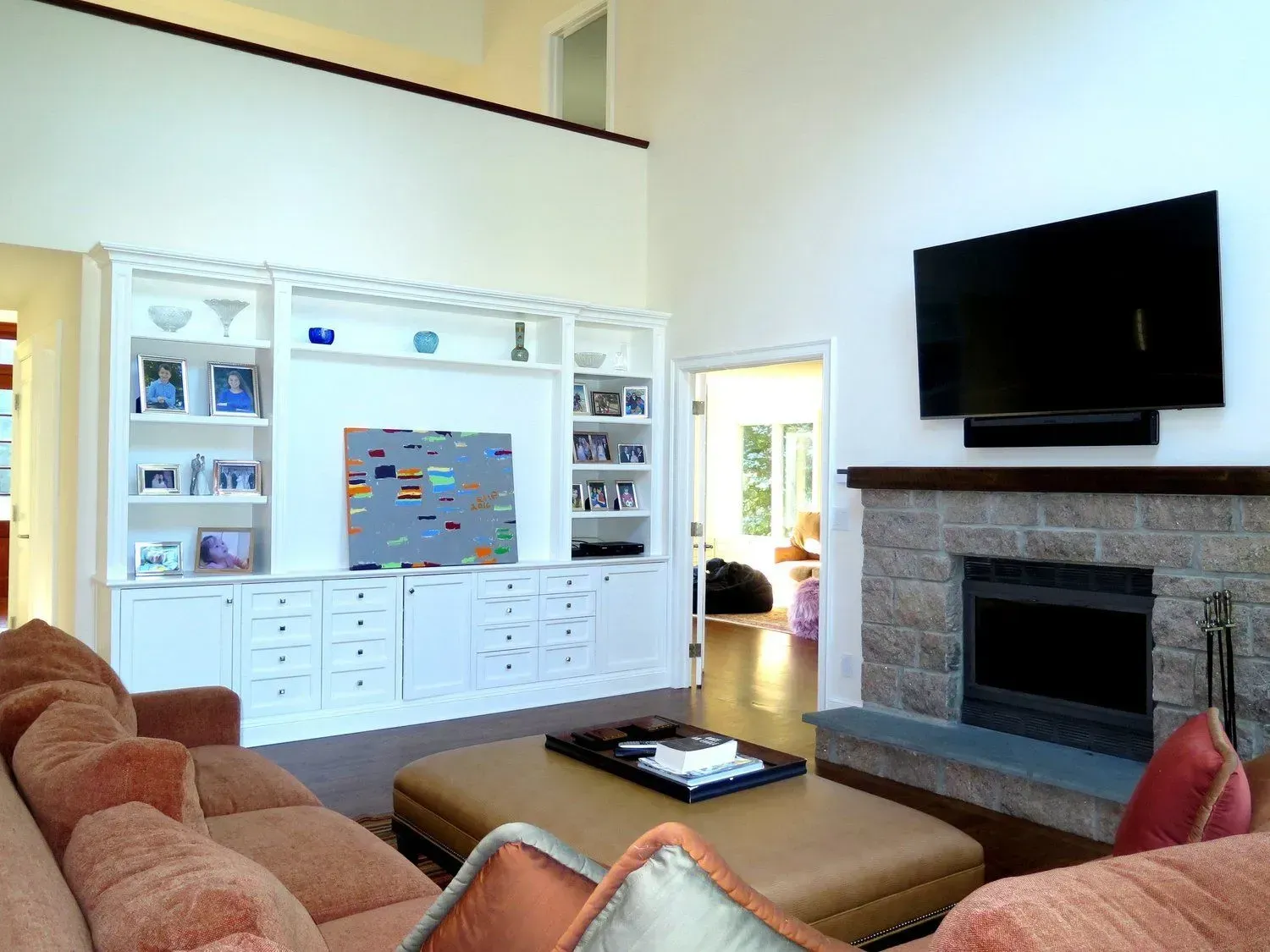
We raised the height of the family room to create a vaulted ceiling, punctuated by a bridge between the bedroom wings above.
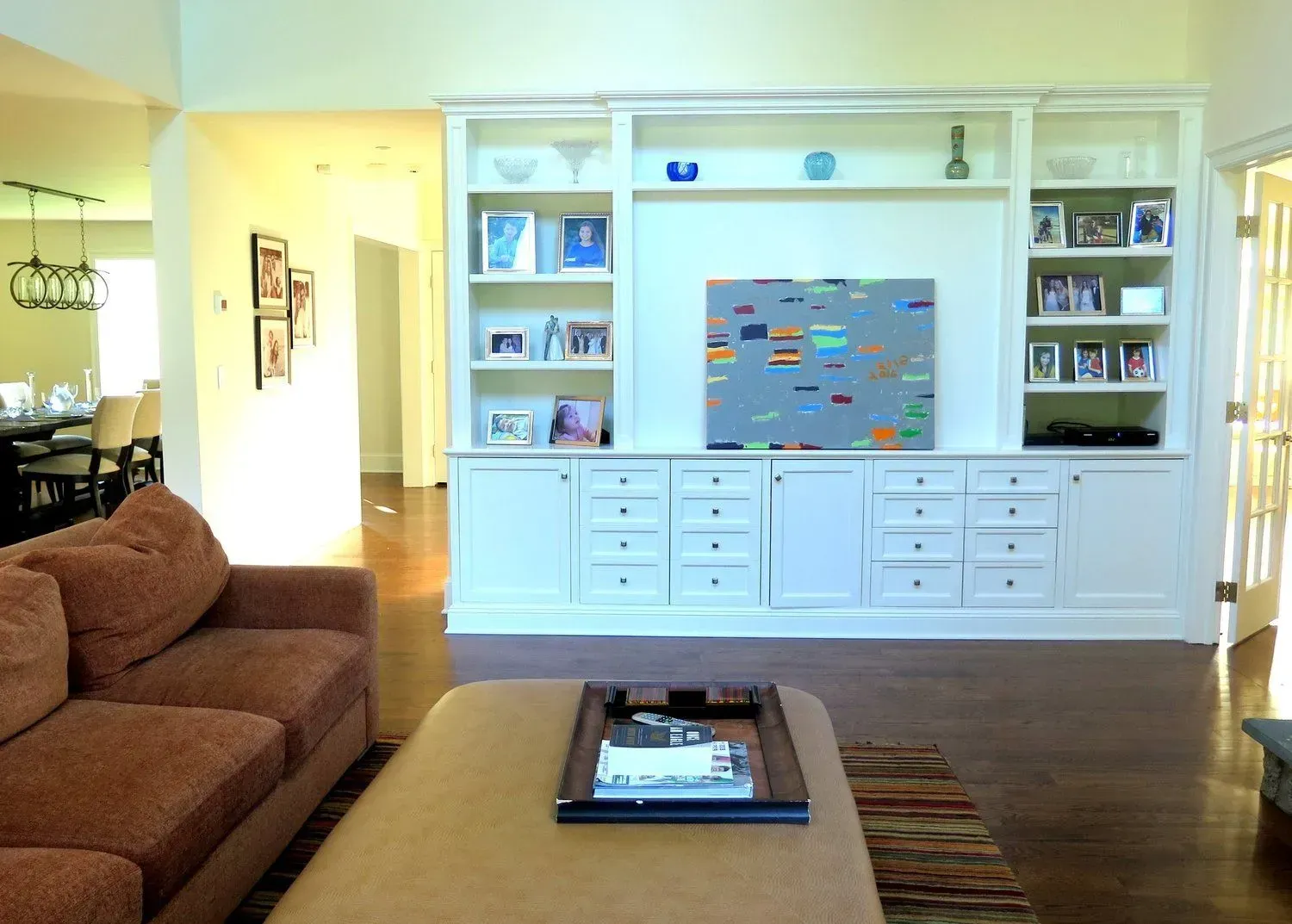
The family room features custom woodworking by our firm.
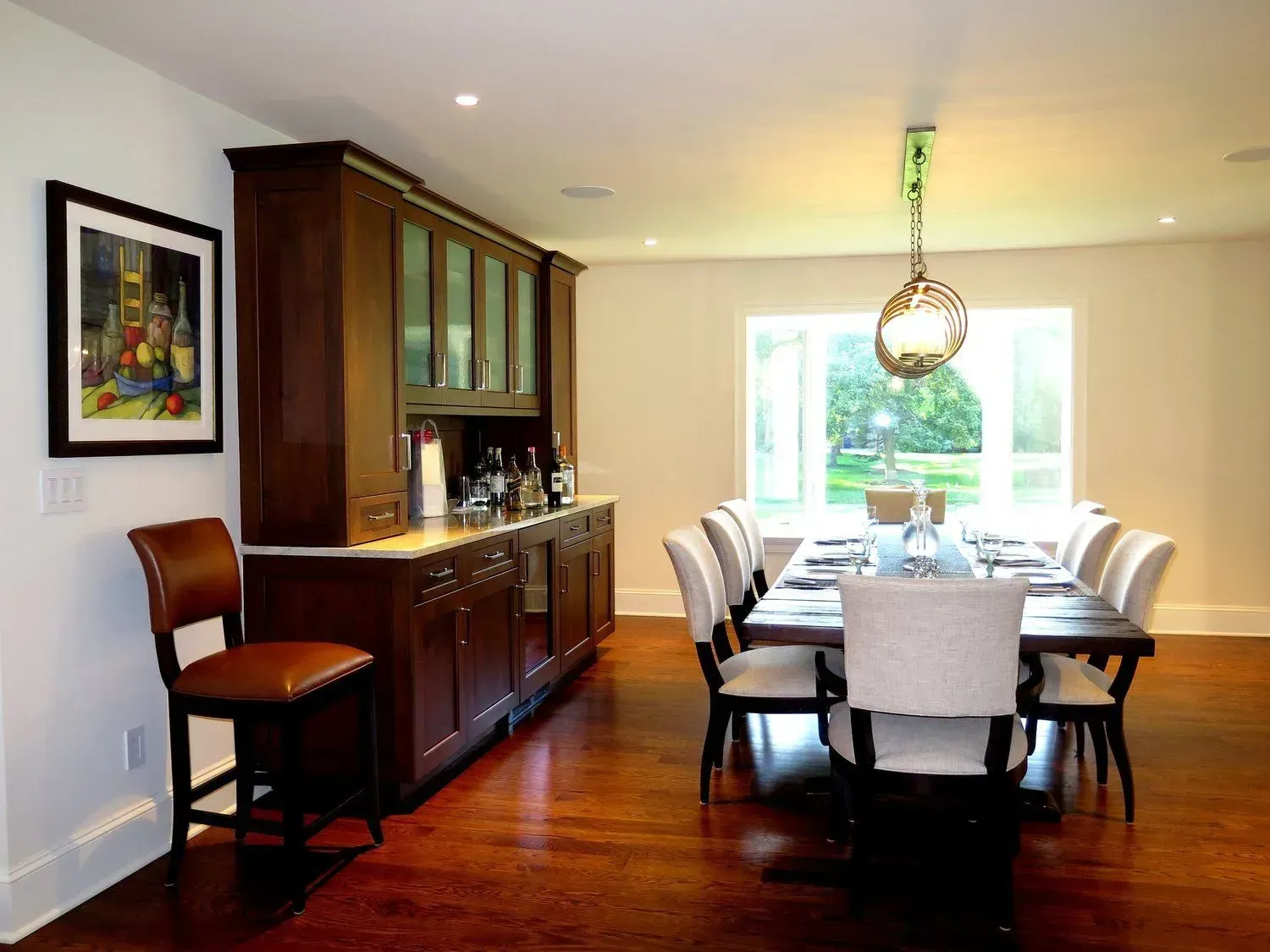
We designed a custom home bar for the dining room.
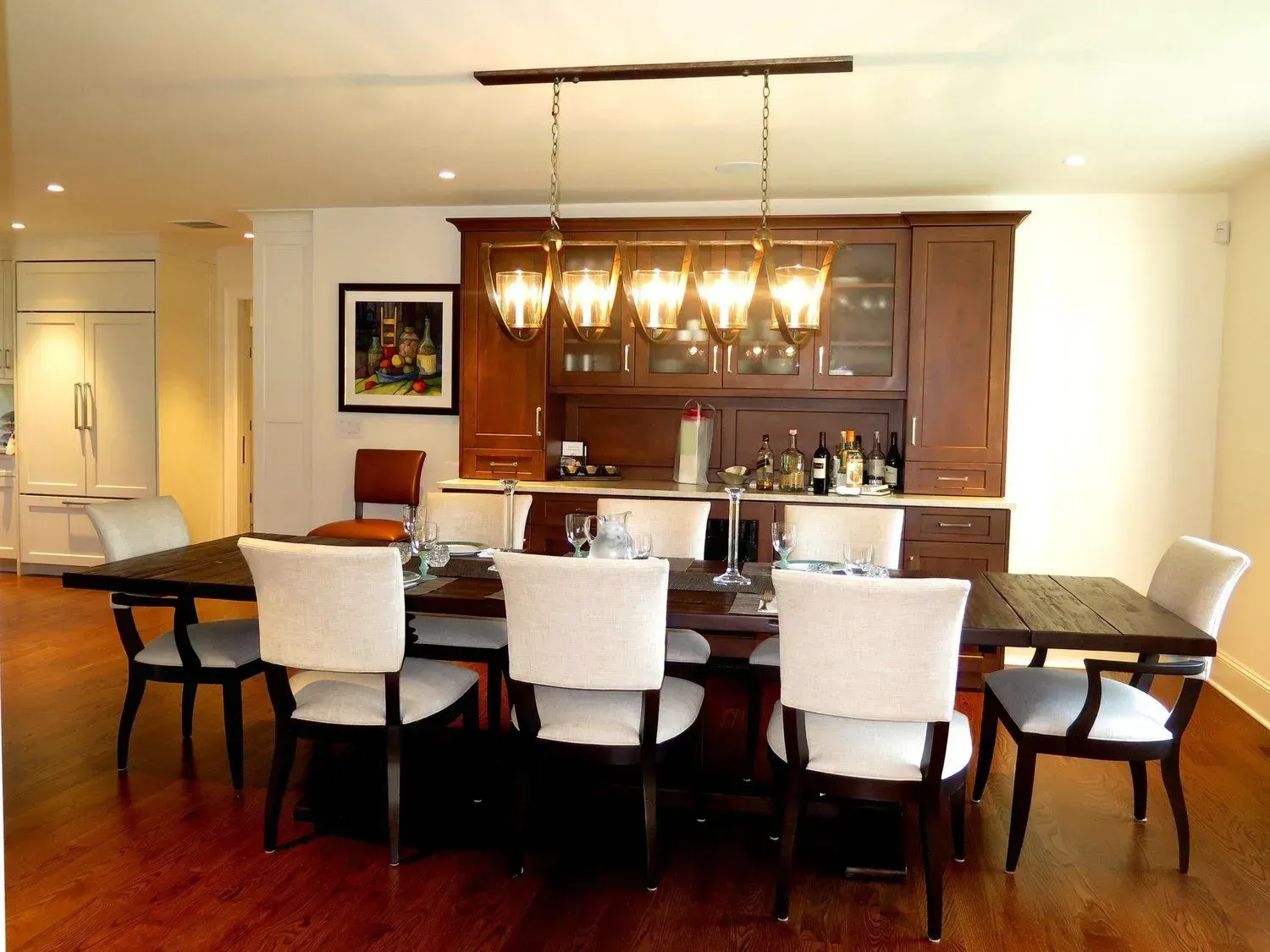
Hanging lights add a modern flair to this contemporary space.
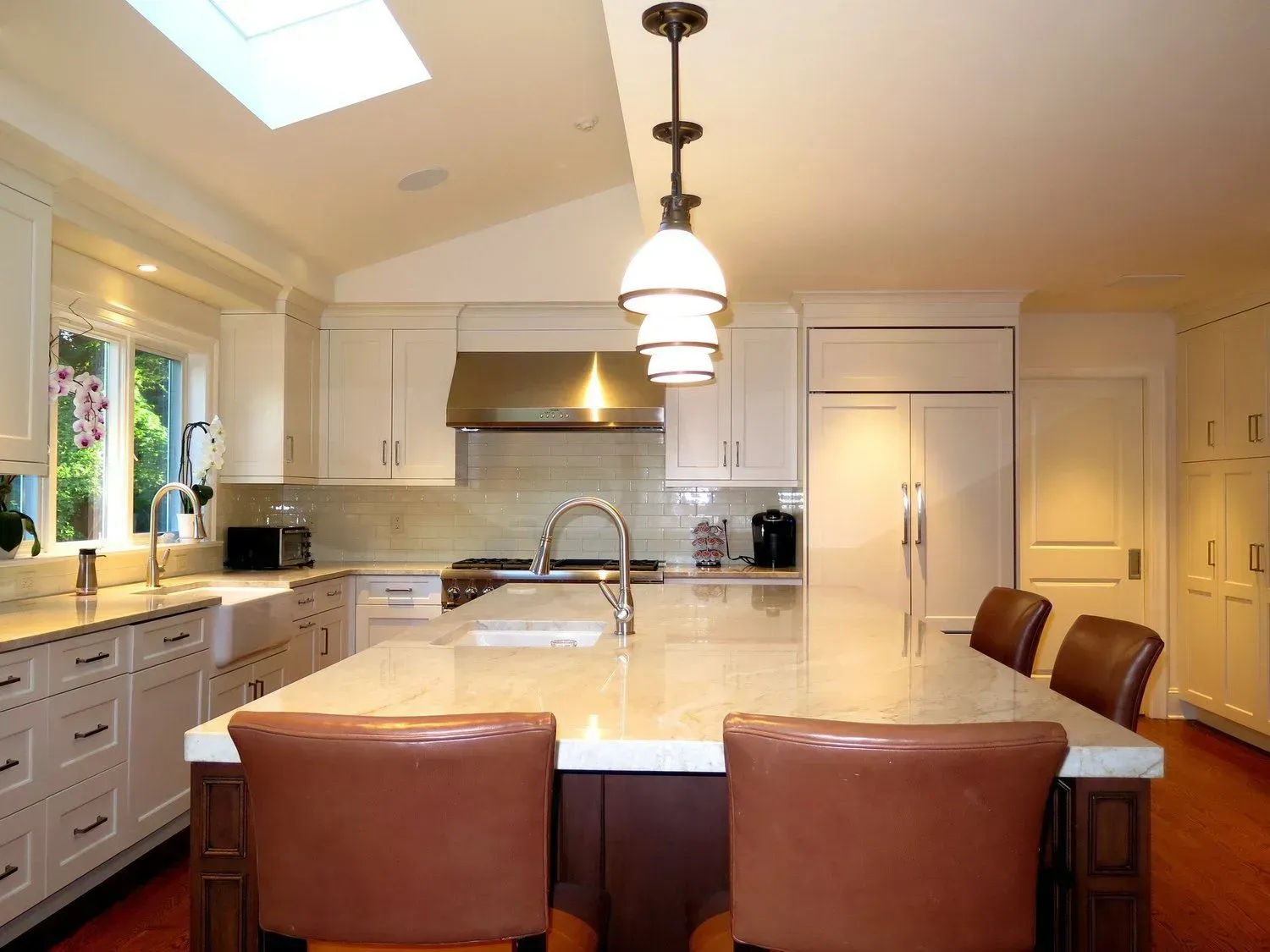
Hanging lights add a modern flair to this contemporary space.
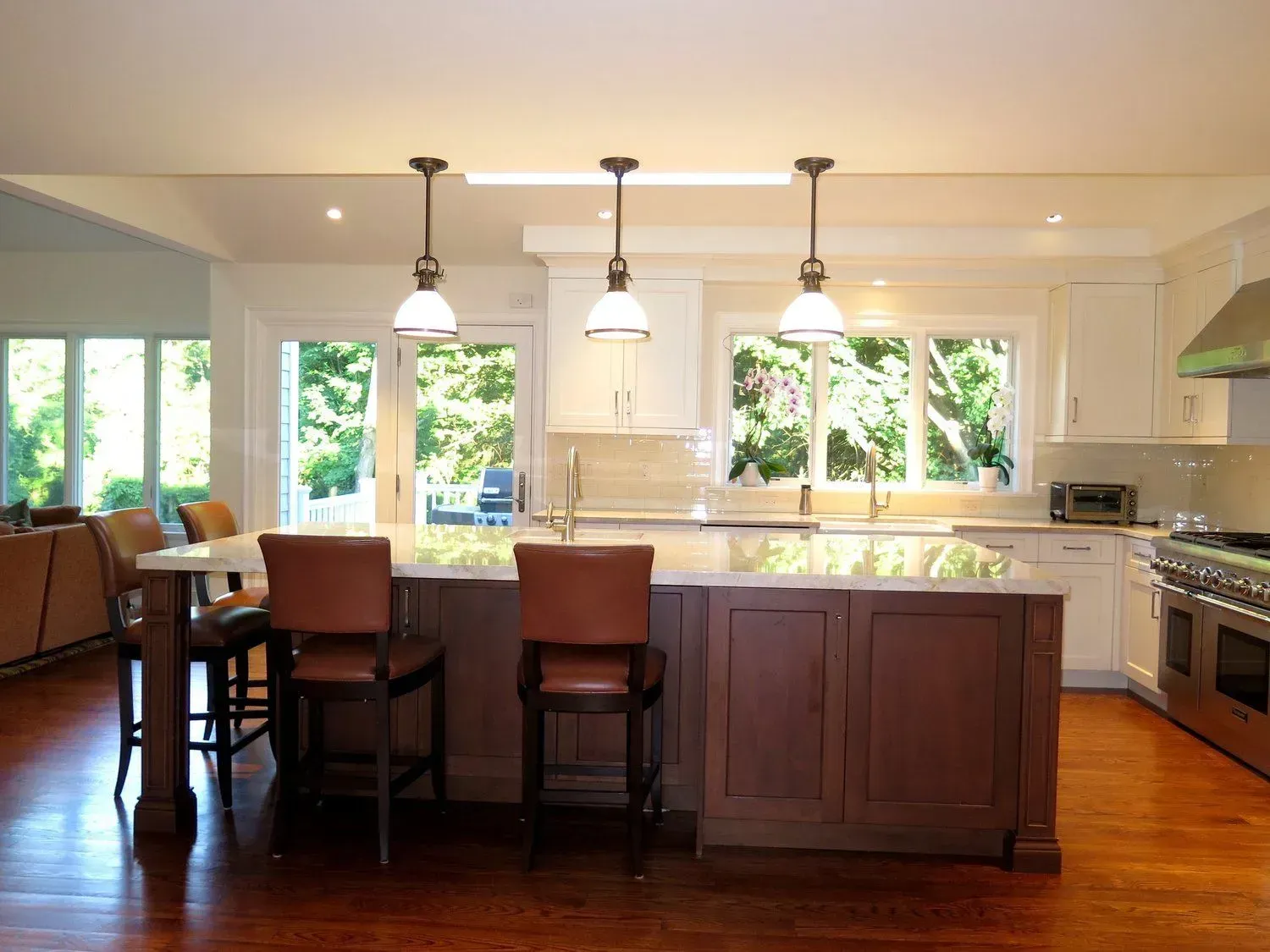
The kitchen expansion includes an adjacent mudroom, laundry room, and deck leading to the pool below.
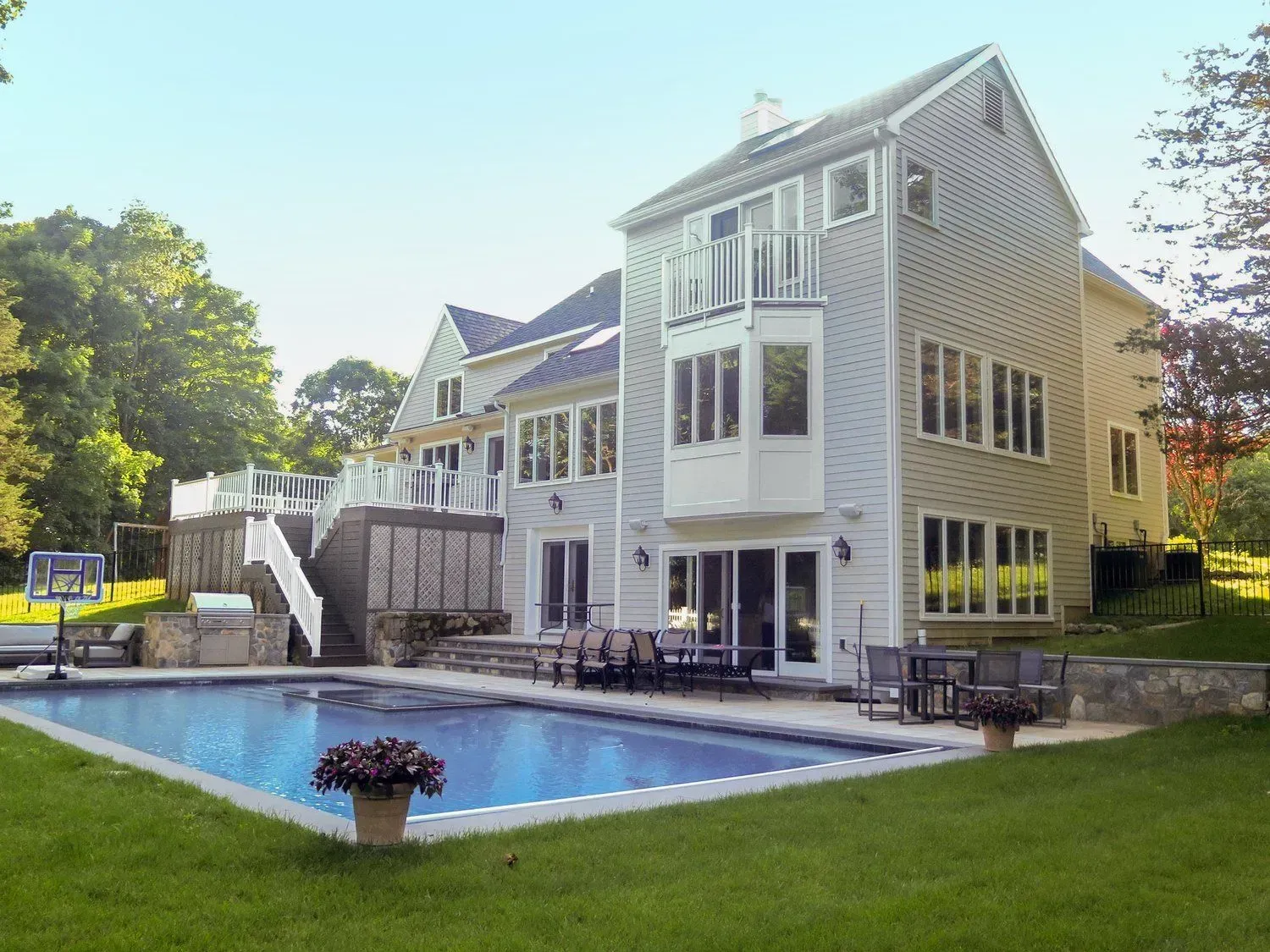
Site constraints required several variances to accommodate a swimming pool, decks and patios.
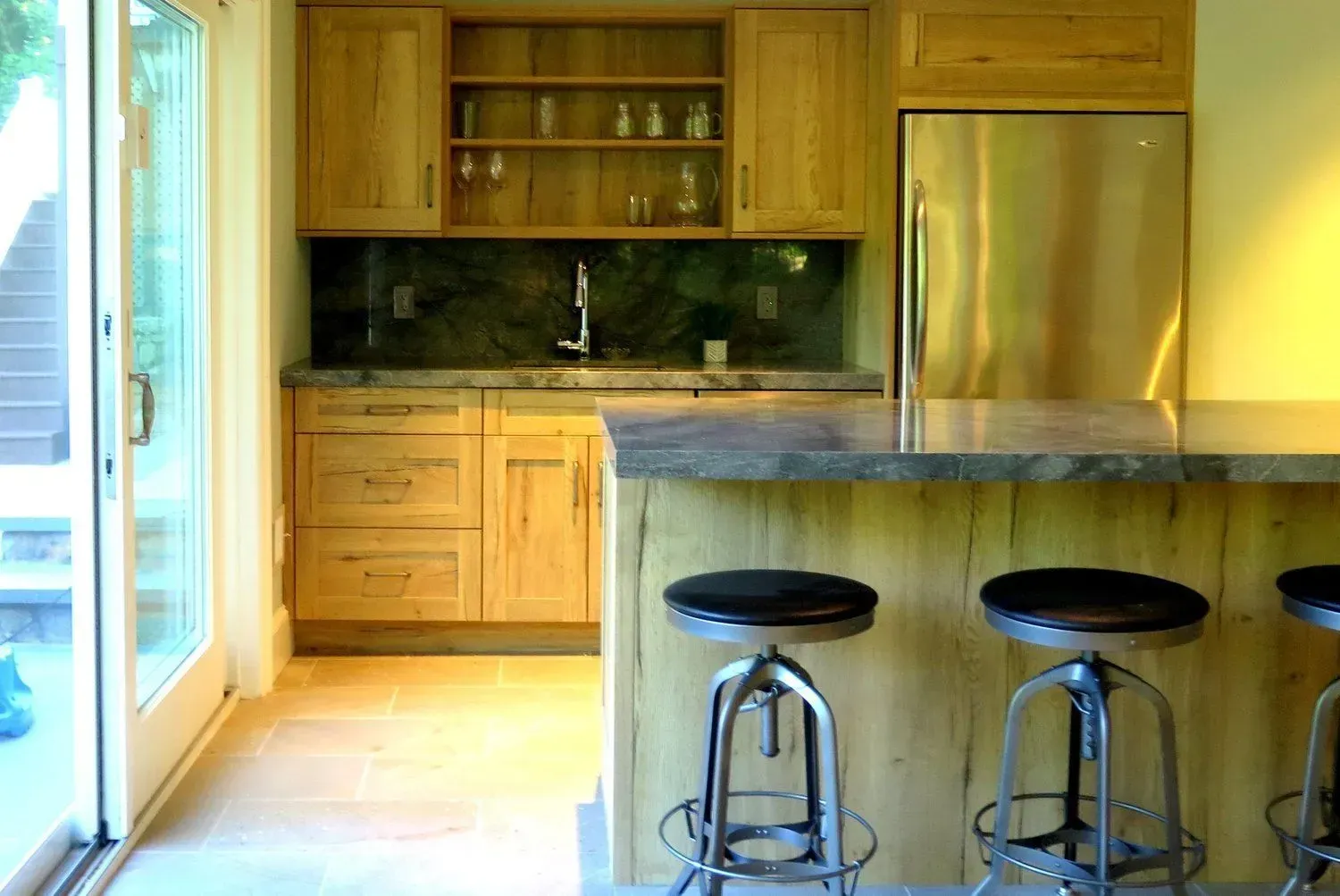
In another wing, we created major additions that include a primary bedroom suite with a cabana/entertainment space poolside.
