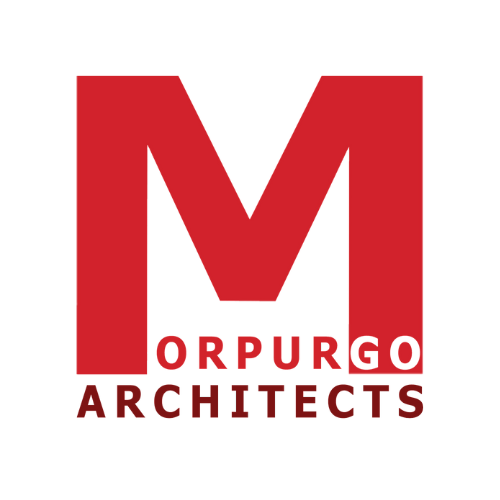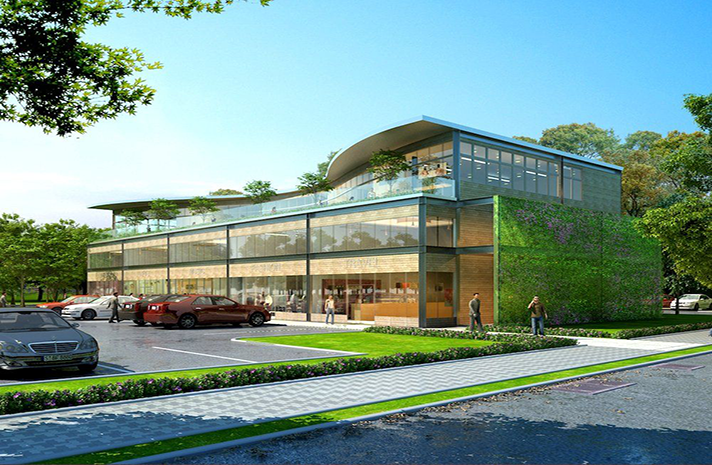62 BROADWAY RETAIL PLAZA & OFFICE BUILDING, WOODCLIFF LAKE
Our firm designed 62 Broadway Plaza, a sustainable 14,000 sf retail and office building
overlooking the Woodcliff Lake Reservoir. The architecture was conceived with both the user and the environment in mind.
A vertical green trellis extends from the building, sheltering a pedestrian walkway.The trellis serves as a literal and figurative billboard for the new sustainable initiative.
In granting approval for the building, the Planning Board congratulated us for our “spectacular” design. They enthusiastically welcomed 62 Broadway Plaza as the “signature building for the revitalized Woodcliff Lake retail corridor.”
Our firm designed 62 Broadway Plaza, a sustainable 14,000 sf retail and office building
overlooking the Woodcliff Lake Reservoir.
The architecture was conceived with both the user and the environment in mind.
A vertical green trellis extends from the building, sheltering a pedestrian walkway.
The trellis serves as a literal and figurative billboard
for the new sustainable initiative.
In granting approval for the building,
the Planning Board congratulated us for our “spectacular” design.
They enthusiastically welcomed 62 Broadway Plaza as the
“signature building for the revitalized Woodcliff Lake retail corridor.”
The curved office façade looks out on its green terrace and reservoir views beyond. Photovoltaic panels are arrayed horizontally on the soaring flat roof.
The warm cedar cladding nestles this modern steel and glass structure within the suburban wooded site.
The offices step out to a green roof terrace. The light-filled retail spaces feature eighteen-foot ceilings and mezzanines.
The curved office façade looks out on its green terrace and reservoir views beyond.
Photovoltaic panels are arrayed horizontally on the soaring flat roof.
The warm cedar cladding nestles this modern steel and glass structure
within the suburban wooded site.
The offices step out to a green roof terrace.
The light-filled retail spaces feature eighteen-foot ceilings and mezzanines.
62 BROADWAY RETAIL PLAZA & OFFICE BUILDING, WOODCLIFF LAKE

Our firm designed 62 Broadway Plaza, a sustainable 14,000 sf retail and office building
overlooking the Woodcliff Lake Reservoir. The architecture was conceived with both the user and the environment in mind.
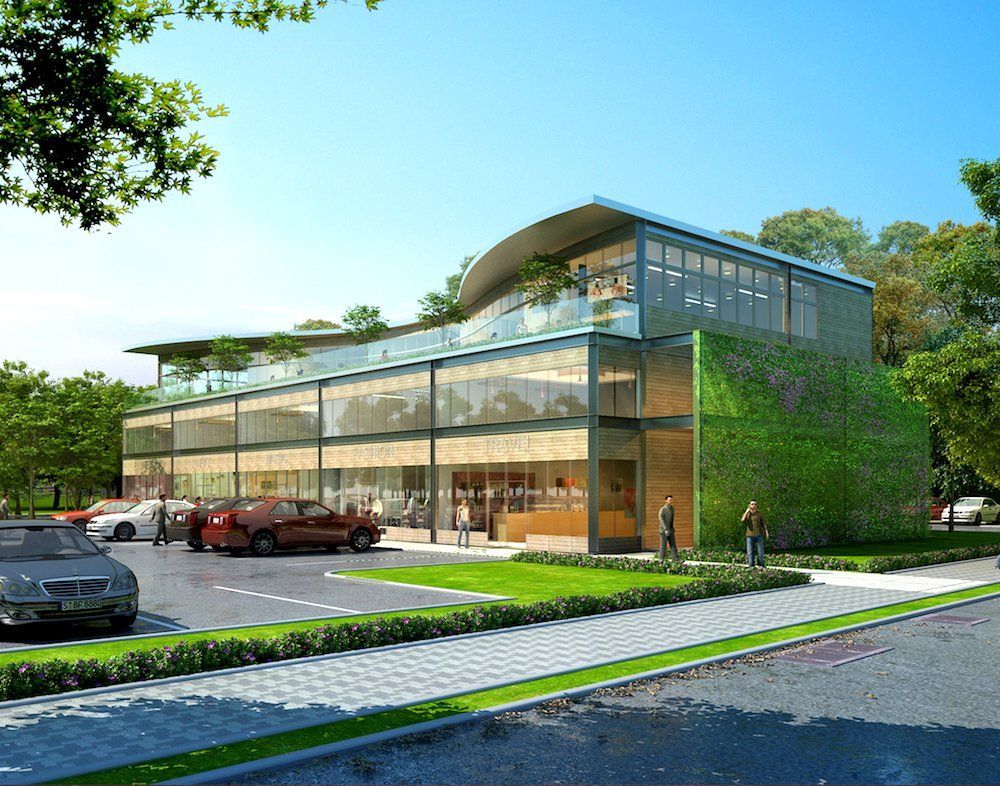
A vertical green trellis extends from the building,
sheltering a pedestrian walkway.The trellis serves as a literal and figurative billboard
for the new sustainable initiative.
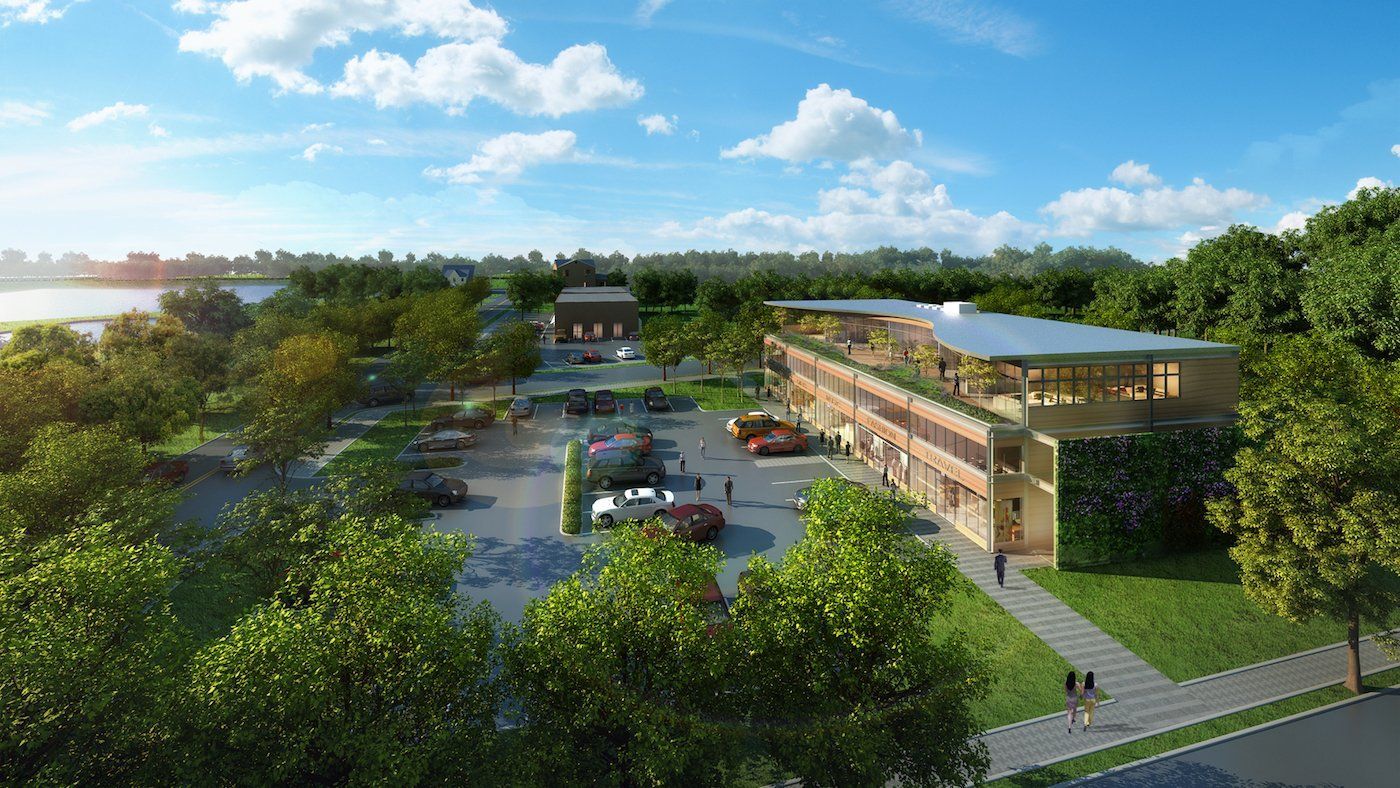
In granting approval for the building,
the Planning Board congratulated us for our “spectacular” design. They enthusiastically welcomed 62 Broadway Plaza as the
“signature building for the revitalized Woodcliff Lake retail corridor.”
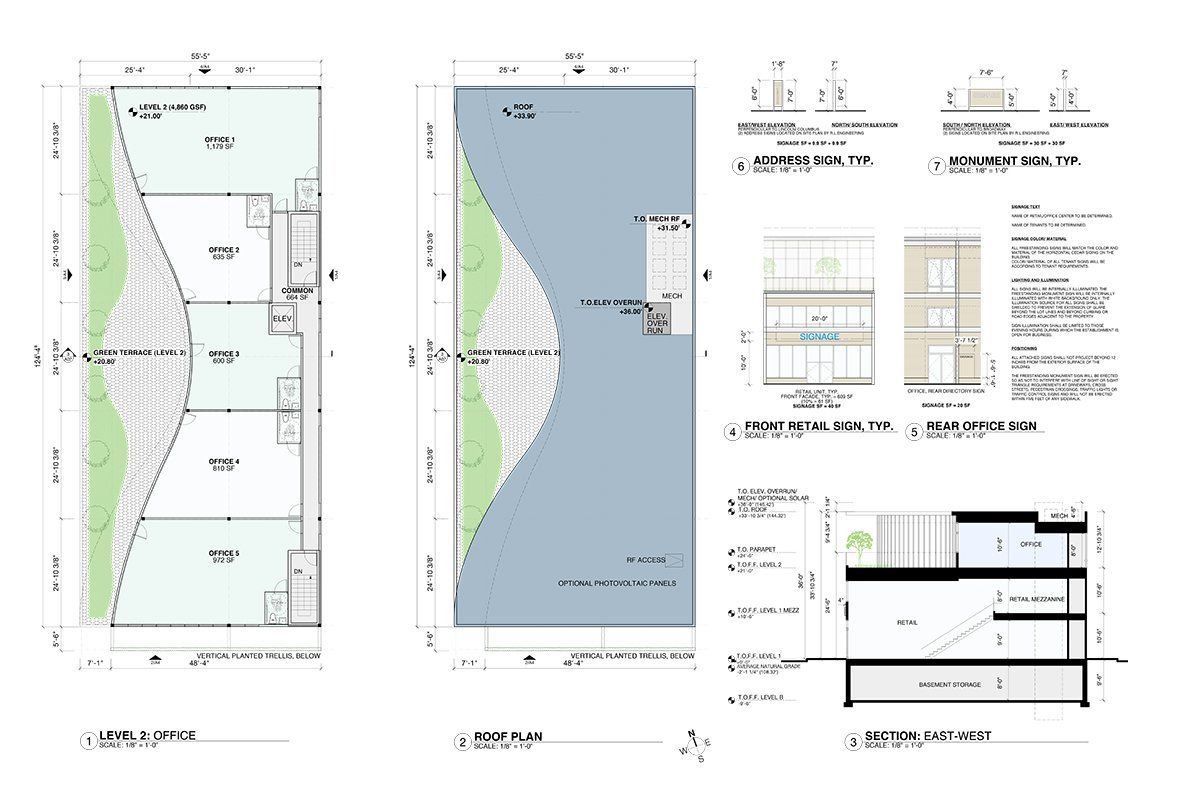
The curved office façade looks out on its green terrace and reservoir views beyond.
Photovoltaic panels are arrayed horizontally on the soaring flat roof.
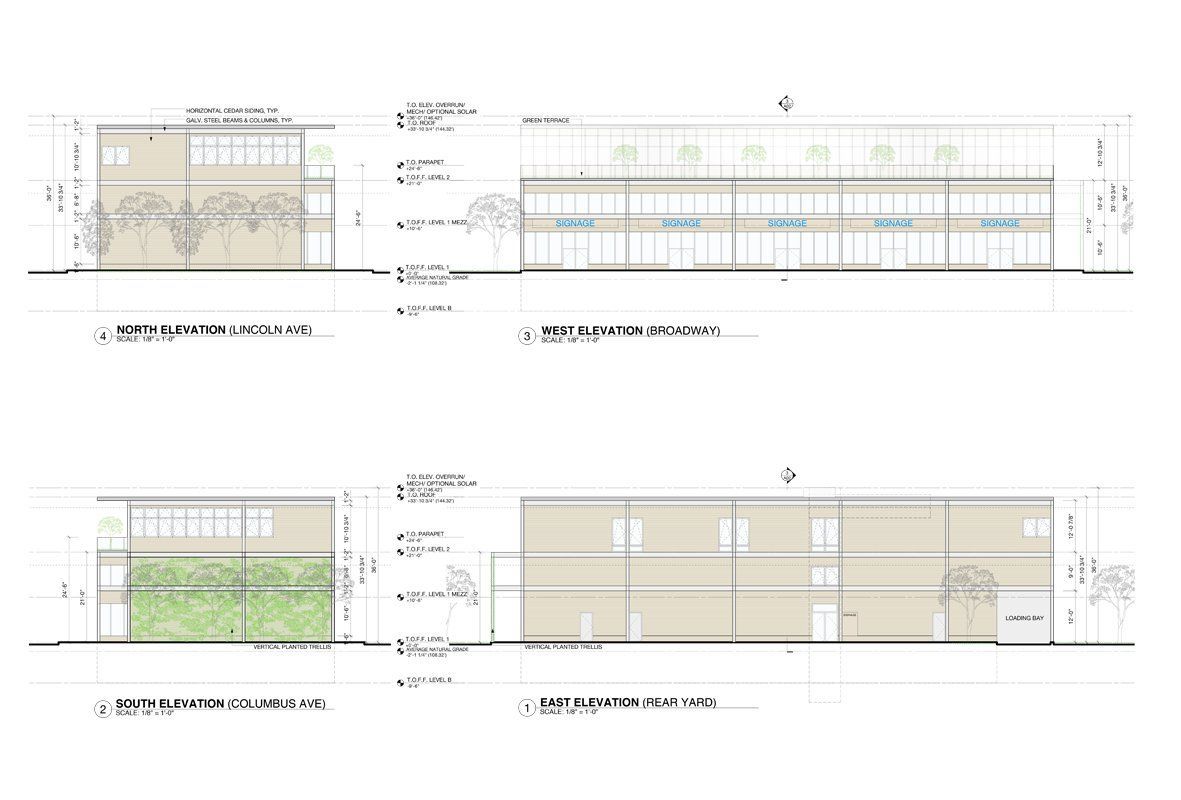
The warm cedar cladding nestles this modern steel and glass structure within the suburban wooded site.
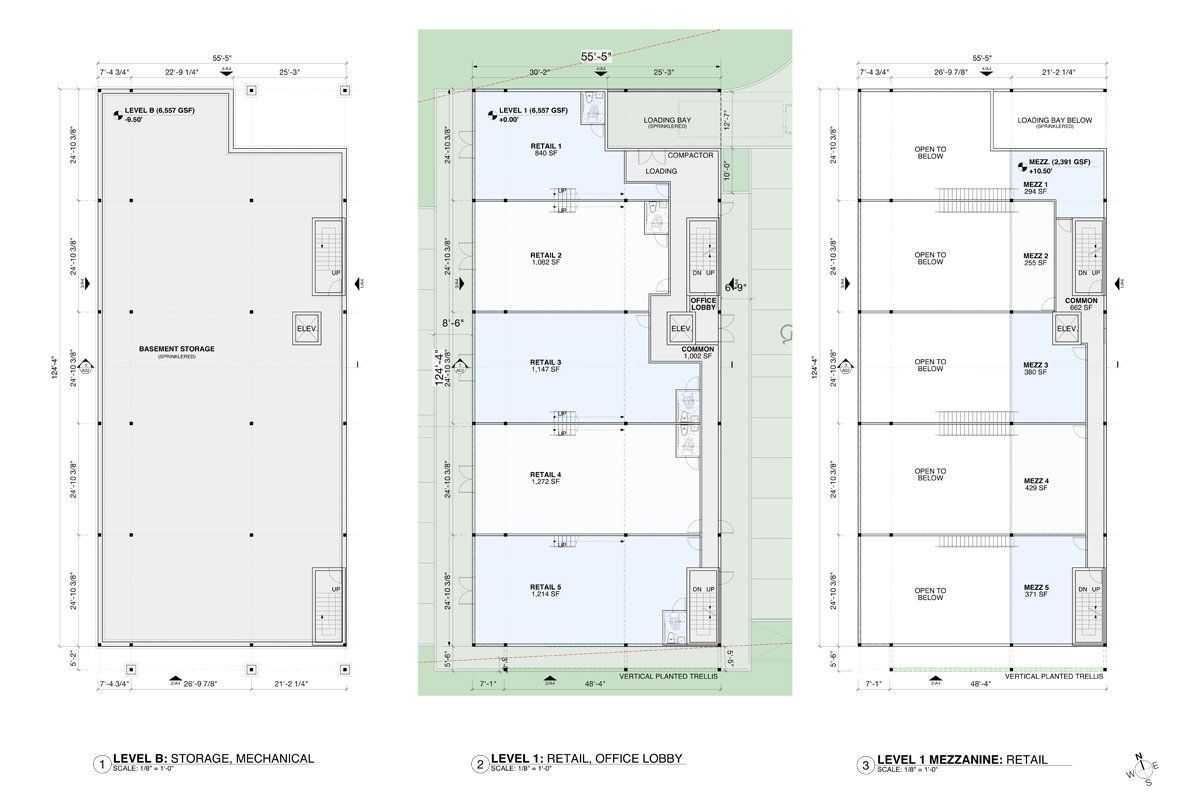
The offices step out to a green roof terrace.
The light-filled retail spaces feature eighteen-foot ceilings and mezzanines.
